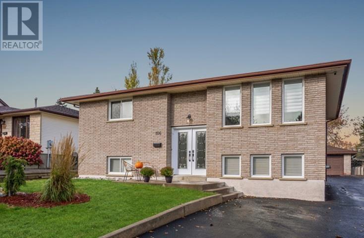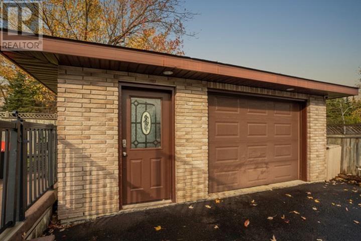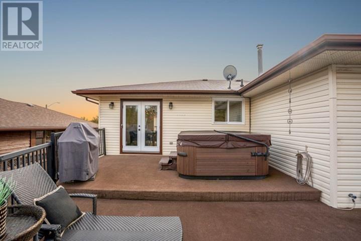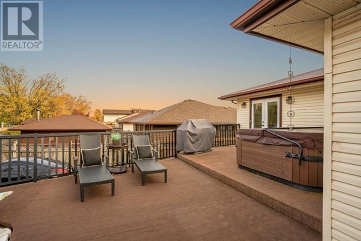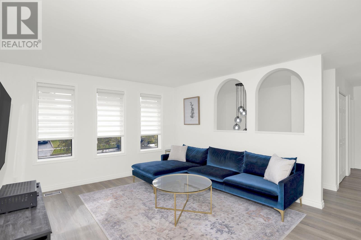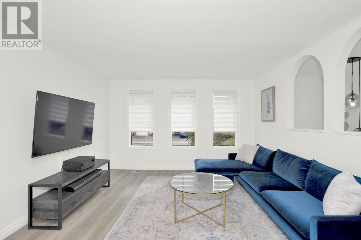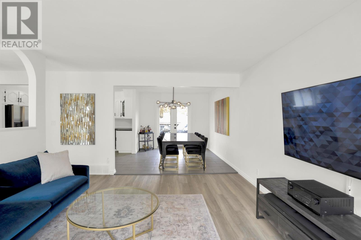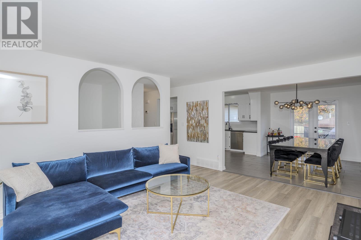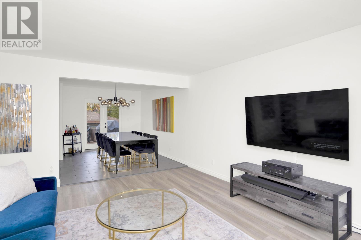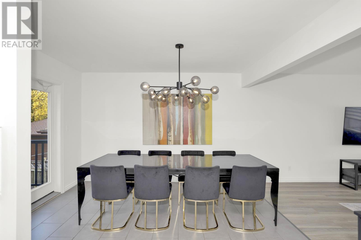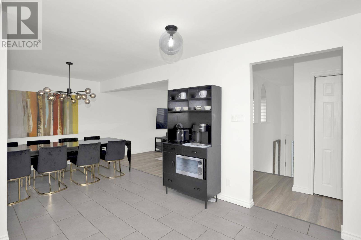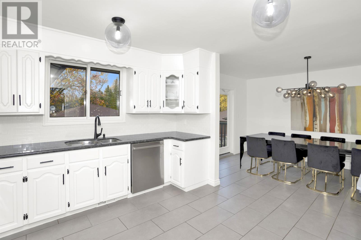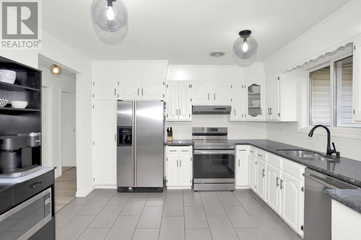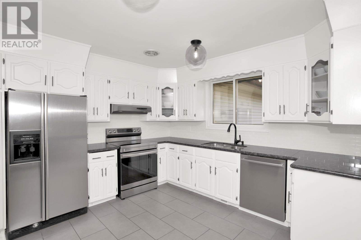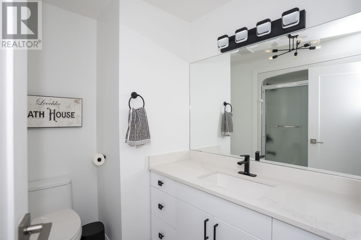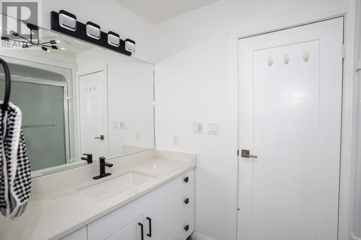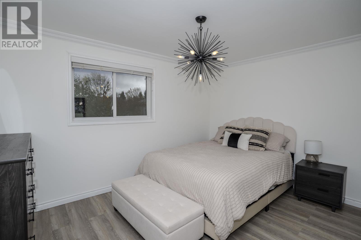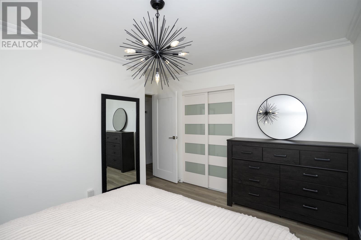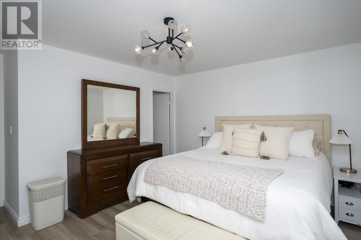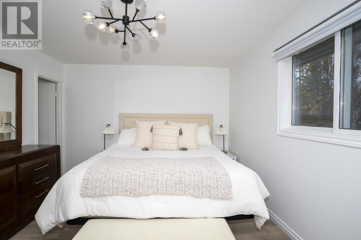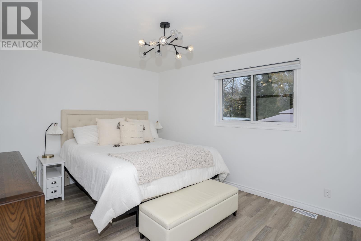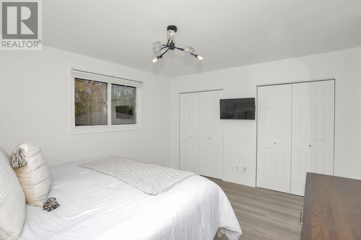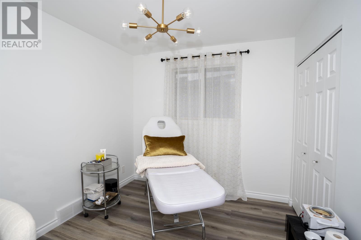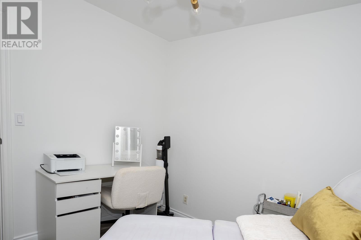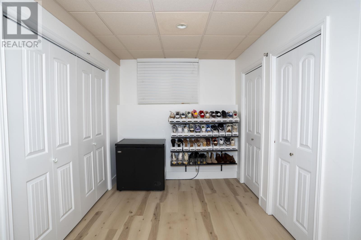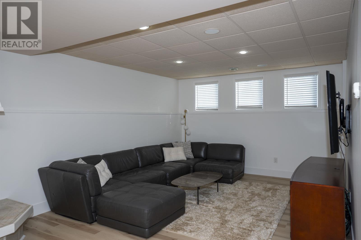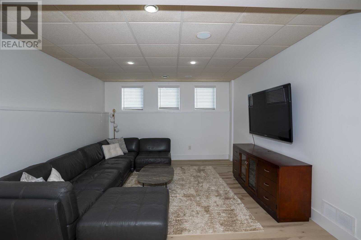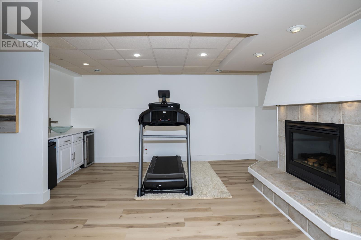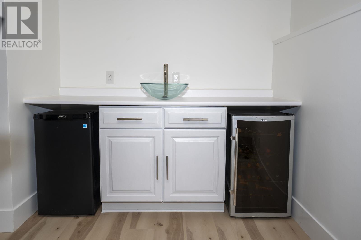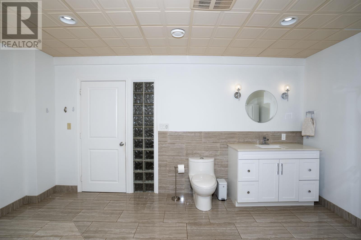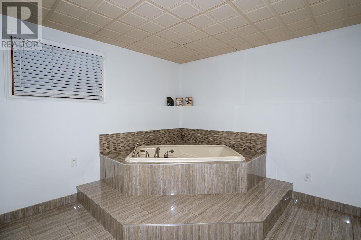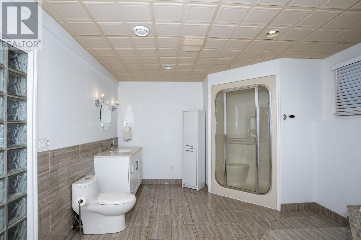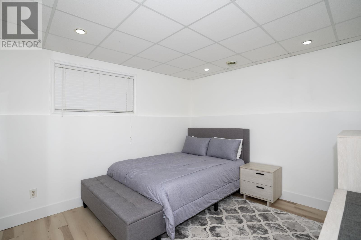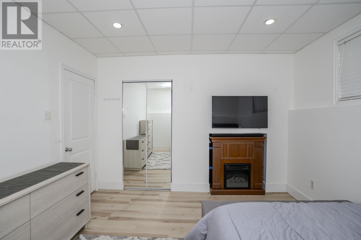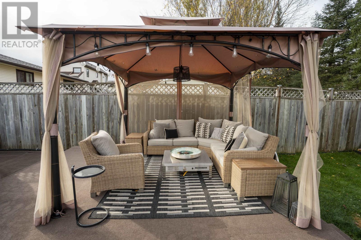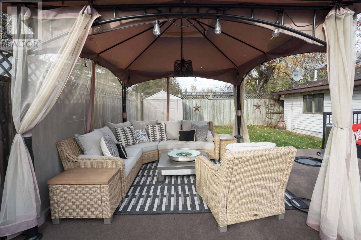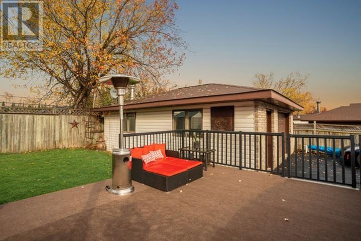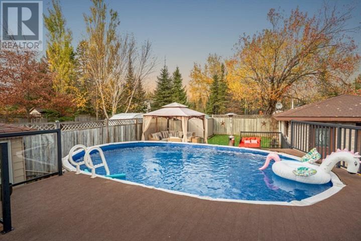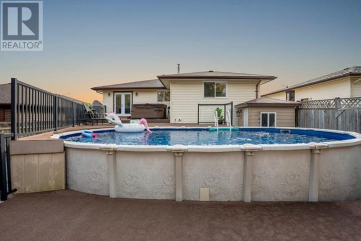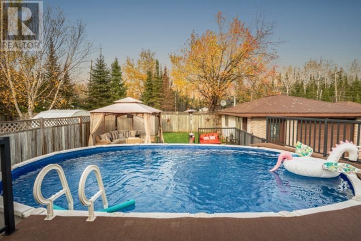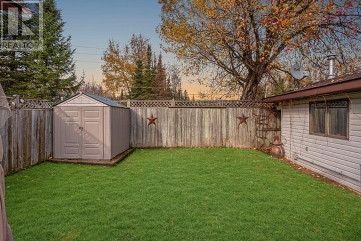4 Bedroom
3 Bathroom
1327 sqft
Bungalow
Fireplace
Outdoor Pool
Central Air Conditioning
Forced Air
Sprinkler System
$649,900
New Listing ! Welcome to 106 Iris Crescent ! This Pristine Home has Been Extremely Well Updated and Immaculately Maintained and Offers 4 Bedrooms, 2 Full Baths, an Ensuite Off The Primary Bedroom A Spacious Open Concept Kitchen and Dining Room which Opens Onto A Dream Backyard with an Entertainment Sized Deck with Hot Tub, Pool and Gazebo. Completing This Fully Finished Home Has A Detached 20x28 Heated and Wired Garage ! Completely Turn Key, This Home is Truly Amazing ! (id:49187)
Property Details
|
MLS® Number
|
TB253383 |
|
Property Type
|
Single Family |
|
Neigbourhood
|
McIntyre |
|
Community Name
|
Thunder Bay |
|
Communication Type
|
High Speed Internet |
|
Community Features
|
Bus Route |
|
Features
|
Paved Driveway |
|
Pool Type
|
Outdoor Pool |
|
Storage Type
|
Storage Shed |
|
Structure
|
Deck, Patio(s), Shed |
Building
|
Bathroom Total
|
3 |
|
Bedrooms Above Ground
|
3 |
|
Bedrooms Below Ground
|
1 |
|
Bedrooms Total
|
4 |
|
Appliances
|
Dishwasher, Wet Bar |
|
Architectural Style
|
Bungalow |
|
Basement Development
|
Finished |
|
Basement Type
|
Full (finished) |
|
Constructed Date
|
1987 |
|
Construction Style Attachment
|
Detached |
|
Cooling Type
|
Central Air Conditioning |
|
Exterior Finish
|
Brick, Siding |
|
Fireplace Present
|
Yes |
|
Fireplace Total
|
1 |
|
Half Bath Total
|
1 |
|
Heating Fuel
|
Natural Gas |
|
Heating Type
|
Forced Air |
|
Stories Total
|
1 |
|
Size Interior
|
1327 Sqft |
|
Utility Water
|
Municipal Water |
Parking
Land
|
Access Type
|
Road Access |
|
Acreage
|
No |
|
Fence Type
|
Fenced Yard |
|
Landscape Features
|
Sprinkler System |
|
Sewer
|
Sanitary Sewer |
|
Size Frontage
|
52.4900 |
|
Size Total Text
|
Under 1/2 Acre |
Rooms
| Level |
Type |
Length |
Width |
Dimensions |
|
Basement |
Recreation Room |
|
|
27.01 x 12.03 |
|
Basement |
Bedroom |
|
|
11.05 x 13.04 |
|
Basement |
Bathroom |
|
|
4 Piece |
|
Main Level |
Living Room |
|
|
15.06 x 12.10 |
|
Main Level |
Primary Bedroom |
|
|
11.09 x 14.01 |
|
Main Level |
Kitchen |
|
|
11.10 x 11.08 |
|
Main Level |
Bedroom |
|
|
10 x 13.03 |
|
Main Level |
Bedroom |
|
|
10 x 8.11 |
|
Main Level |
Bathroom |
|
|
4 Piece |
|
Main Level |
Bathroom |
|
|
2 Piece |
Utilities
|
Electricity
|
Available |
|
Natural Gas
|
Available |
|
Telephone
|
Available |
https://www.realtor.ca/real-estate/29060017/106-iris-cres-thunder-bay-thunder-bay

