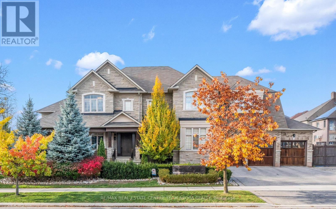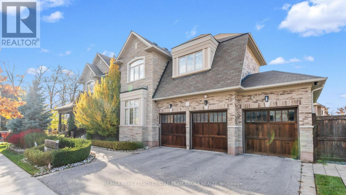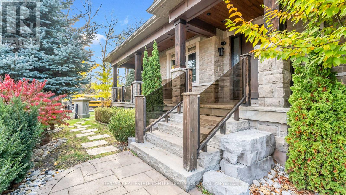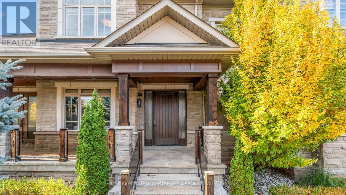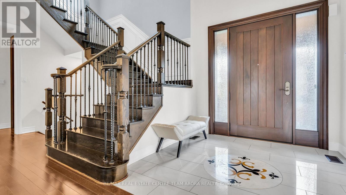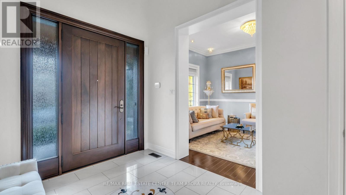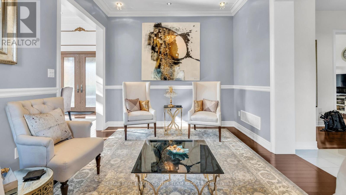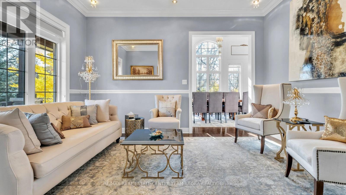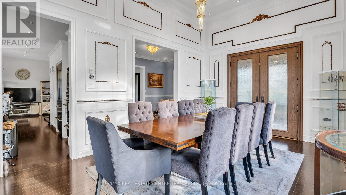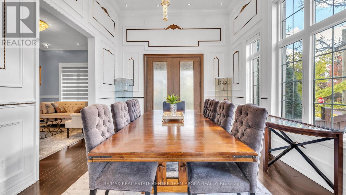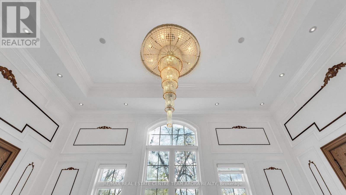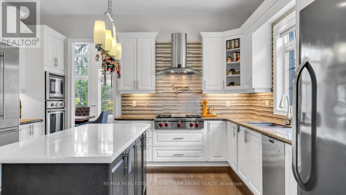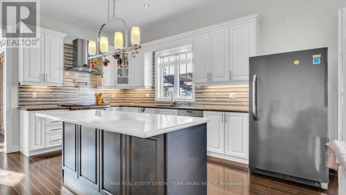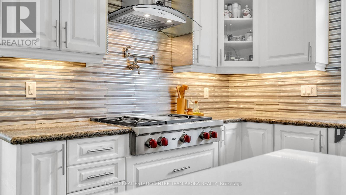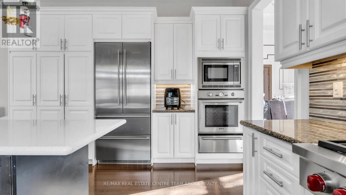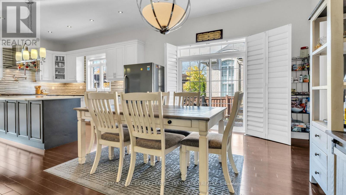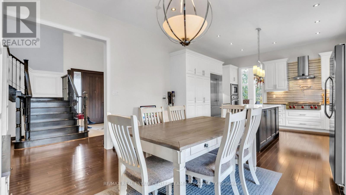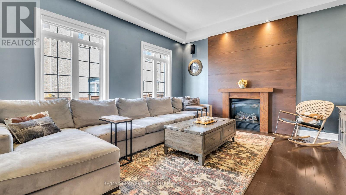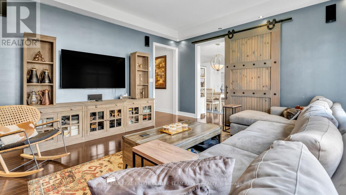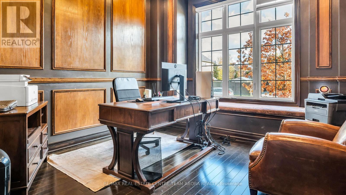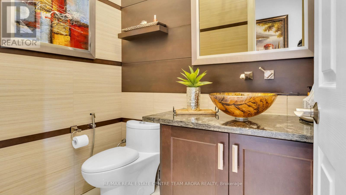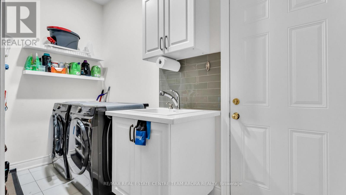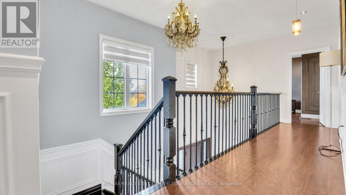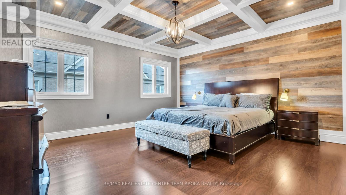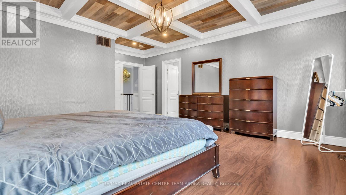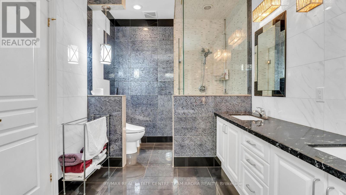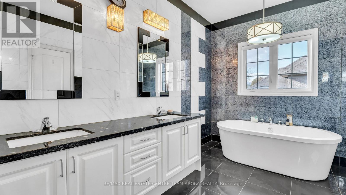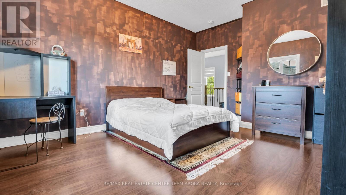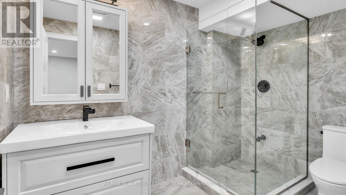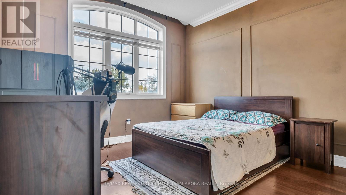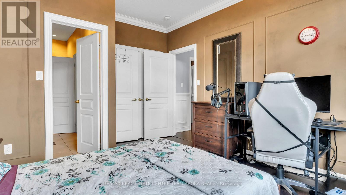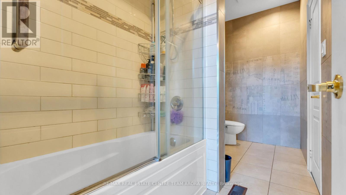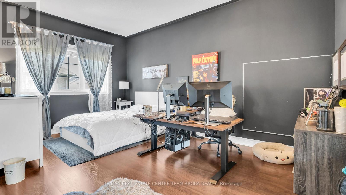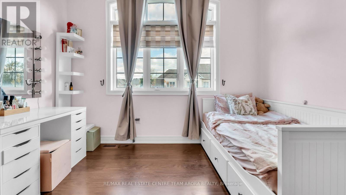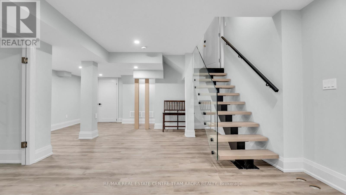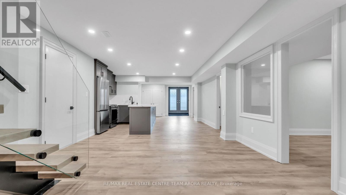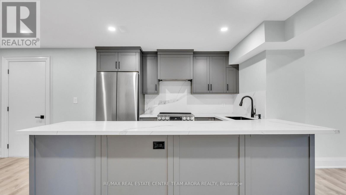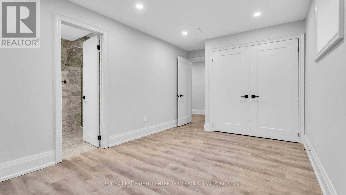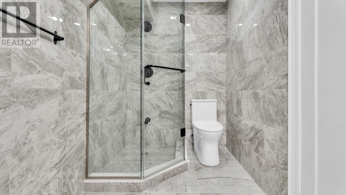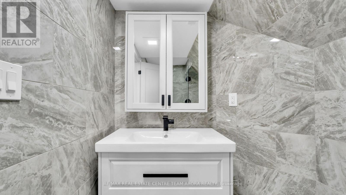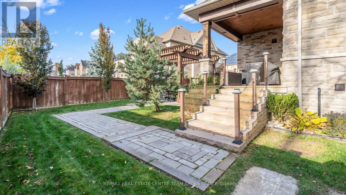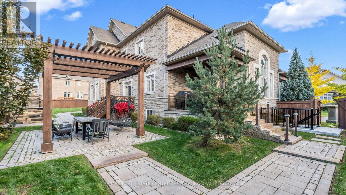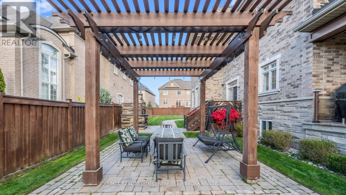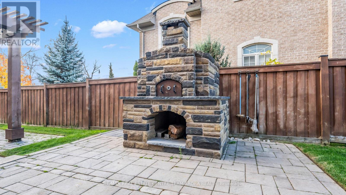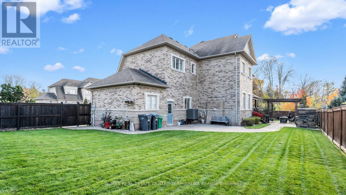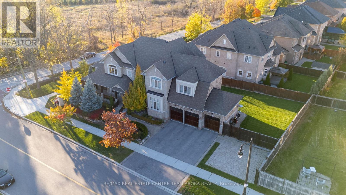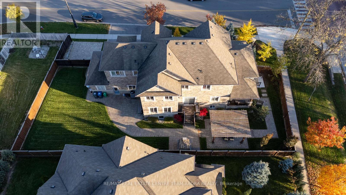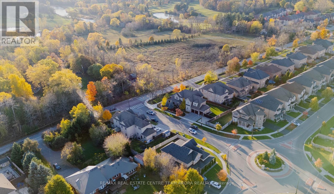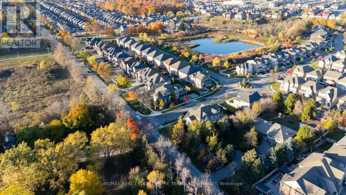7 Bedroom
6 Bathroom
3500 - 5000 sqft
Fireplace
Central Air Conditioning
Forced Air
$2,590,000
The extraordinary 5+2 bedroom luxury detached home in Brampton's prestigious Credit Valley community. This stunning residence combines high-end upgrades and a newly built legal walk-up basement, offering over 3,700 sq. ft. above grade plus a professionally finished basement, perfect for multi-generational living or rental potential. covered porch with glass railing leads into an impressive open-to-above foyer adorned with custom tiles and a crystal chandelier. The living room features 10-foot ceilings, crown molding, wainscotting, smooth ceilings, and hardwood flooring, while the formal dining room boasts 15-ft coffered ceilings, custom double fiberglass doors, and dual walkouts to the front porch and backyard. The chef's dual-tone kitchen is a culinary dream-complete with built-in Thermador and Wolf appliances, pot filler, under-mount lighting, large centre island, and quartz finishes. The breakfast area opens to the backyard, while the cozy family room offers a feature wall fireplace, custom barn door, built-in speakers, and a tray ceiling. A main-floor office with wood panel walls and a custom laundry room with shelving adds convenience and style. Upstairs, the primary suite includes a double-door entry, a feature wall, a custom ceiling, and a walk-in closet with built-in organizers, complemented by a 6-piece ensuite with a freestanding tub, double sink, and a walk-in shower with mosaic tile accents. The second bedroom features vaulted ceilings, and the remaining bedrooms include semi-ensuites. The newly built legal basement apartment features a separate walk-up entrance, 2 bedrooms, a den, media room, open-concept kitchen, living area, and 2 full baths with standing showers, making it ideal for extended family or rental income. Located near Queen St W & Creditview Rd, this home is close to top-rated schools, parks, shopping, and major highways, offering luxury, comfort, and convenience in one perfect package. (id:49187)
Property Details
|
MLS® Number
|
W12502352 |
|
Property Type
|
Single Family |
|
Community Name
|
Credit Valley |
|
Equipment Type
|
Water Heater |
|
Parking Space Total
|
6 |
|
Rental Equipment Type
|
Water Heater |
Building
|
Bathroom Total
|
6 |
|
Bedrooms Above Ground
|
5 |
|
Bedrooms Below Ground
|
2 |
|
Bedrooms Total
|
7 |
|
Age
|
6 To 15 Years |
|
Appliances
|
Dishwasher, Dryer, Stove, Washer, Refrigerator |
|
Basement Development
|
Finished |
|
Basement Features
|
Separate Entrance, Walk-up |
|
Basement Type
|
N/a (finished), N/a, N/a |
|
Construction Style Attachment
|
Detached |
|
Cooling Type
|
Central Air Conditioning |
|
Exterior Finish
|
Brick |
|
Fireplace Present
|
Yes |
|
Flooring Type
|
Hardwood, Laminate |
|
Foundation Type
|
Concrete |
|
Half Bath Total
|
1 |
|
Heating Fuel
|
Natural Gas |
|
Heating Type
|
Forced Air |
|
Stories Total
|
2 |
|
Size Interior
|
3500 - 5000 Sqft |
|
Type
|
House |
|
Utility Water
|
Municipal Water |
Parking
Land
|
Acreage
|
No |
|
Sewer
|
Sanitary Sewer |
|
Size Depth
|
134 Ft ,3 In |
|
Size Frontage
|
69 Ft ,1 In |
|
Size Irregular
|
69.1 X 134.3 Ft |
|
Size Total Text
|
69.1 X 134.3 Ft |
Rooms
| Level |
Type |
Length |
Width |
Dimensions |
|
Second Level |
Bedroom 5 |
6.37 m |
4.02 m |
6.37 m x 4.02 m |
|
Second Level |
Primary Bedroom |
4.87 m |
4.57 m |
4.87 m x 4.57 m |
|
Second Level |
Bedroom 2 |
4.08 m |
3.65 m |
4.08 m x 3.65 m |
|
Second Level |
Bedroom 3 |
3.59 m |
3.41 m |
3.59 m x 3.41 m |
|
Second Level |
Bedroom 4 |
3.77 m |
3.47 m |
3.77 m x 3.47 m |
|
Basement |
Media |
|
|
Measurements not available |
|
Basement |
Kitchen |
|
|
Measurements not available |
|
Basement |
Bedroom |
|
|
Measurements not available |
|
Basement |
Bedroom 2 |
|
|
Measurements not available |
|
Basement |
Den |
|
|
Measurements not available |
|
Main Level |
Living Room |
4.45 m |
3.35 m |
4.45 m x 3.35 m |
|
Main Level |
Family Room |
4.87 m |
4.57 m |
4.87 m x 4.57 m |
|
Main Level |
Dining Room |
5.48 m |
3.65 m |
5.48 m x 3.65 m |
|
Main Level |
Kitchen |
4.57 m |
3.65 m |
4.57 m x 3.65 m |
|
Main Level |
Eating Area |
4.57 m |
4.14 m |
4.57 m x 4.14 m |
|
Main Level |
Office |
3.47 m |
3.35 m |
3.47 m x 3.35 m |
https://www.realtor.ca/real-estate/29059982/2-berkwood-hollow-brampton-credit-valley-credit-valley

