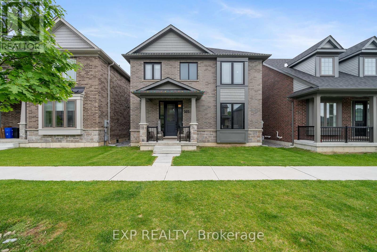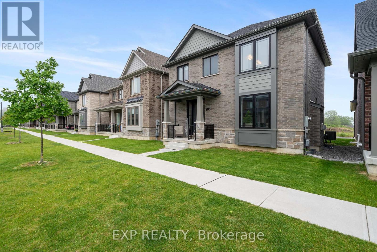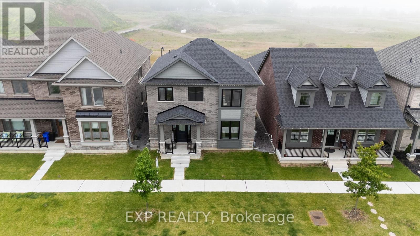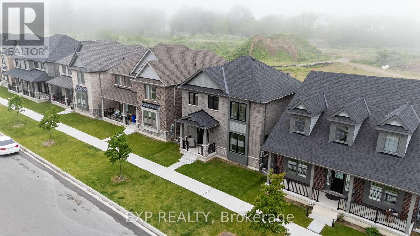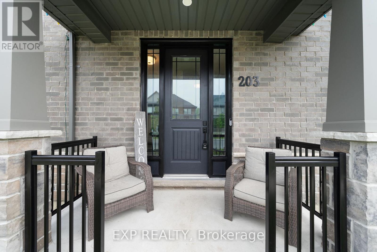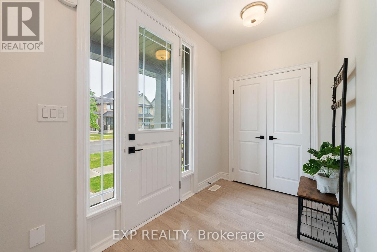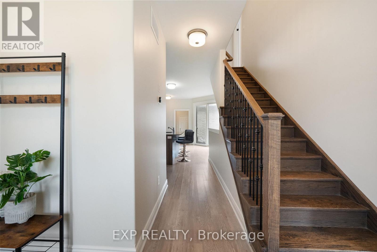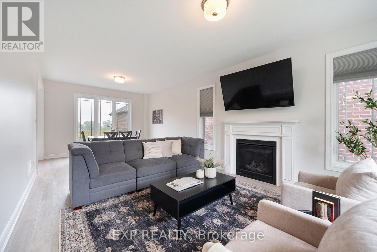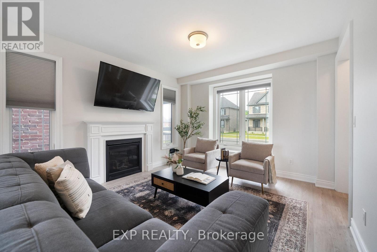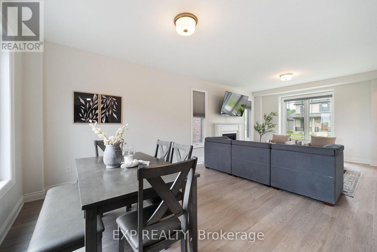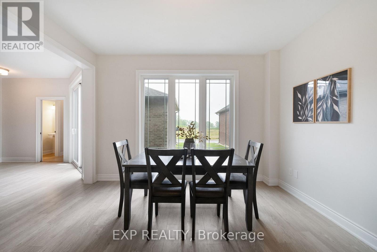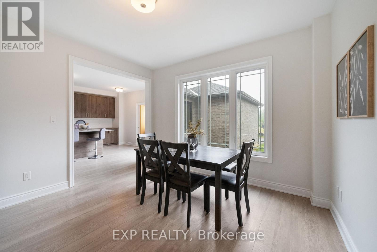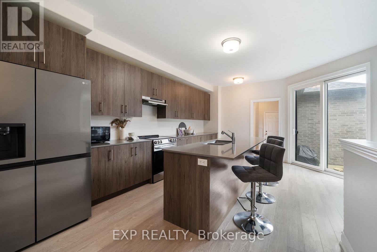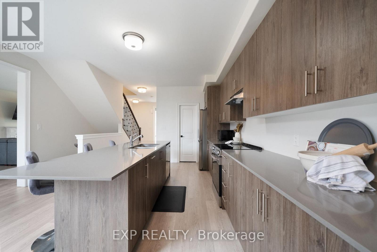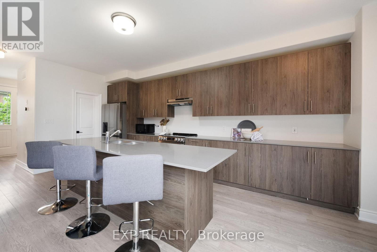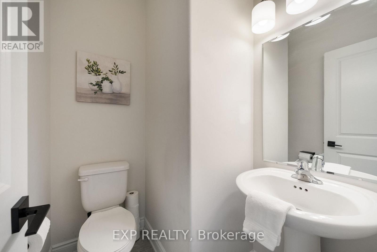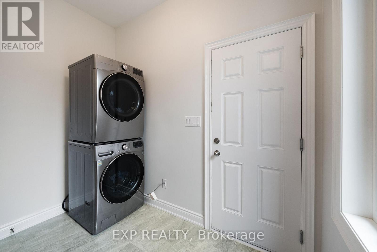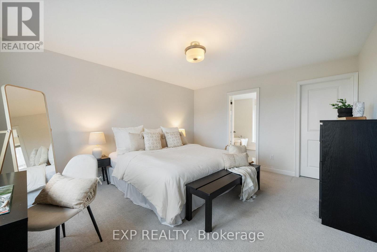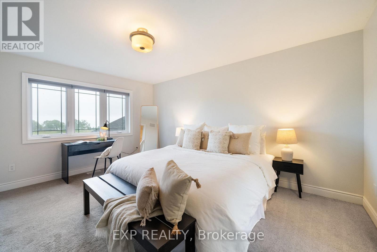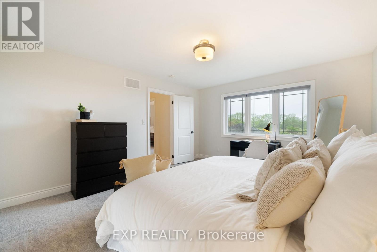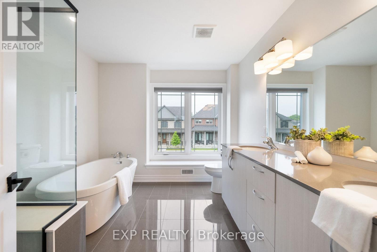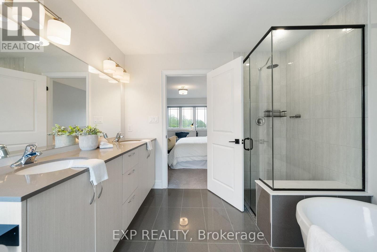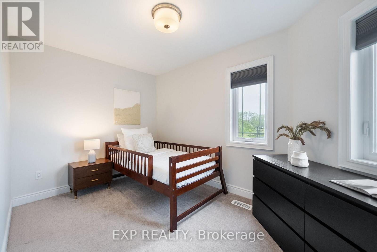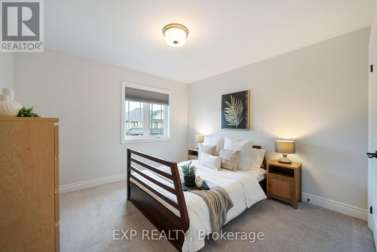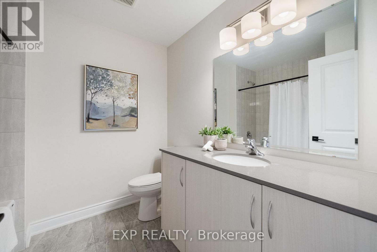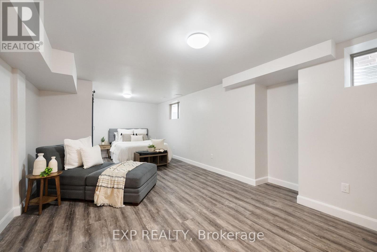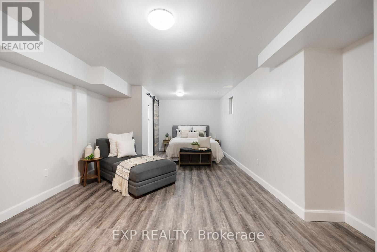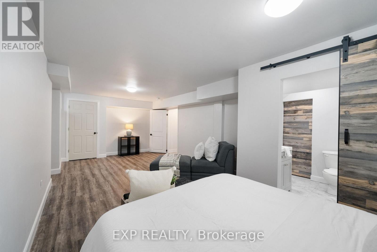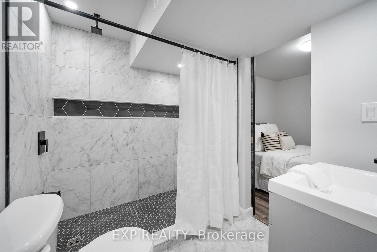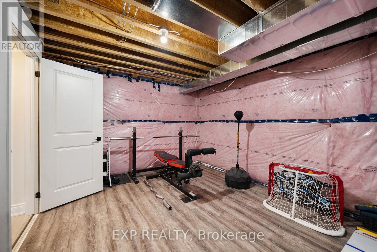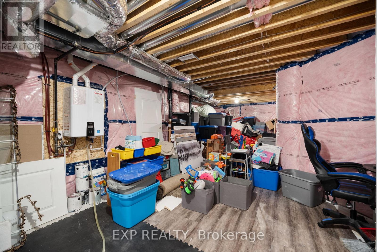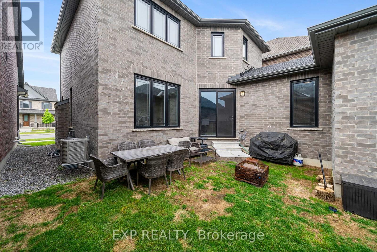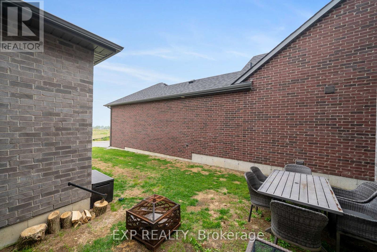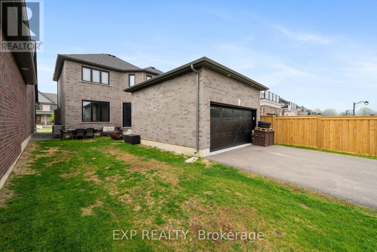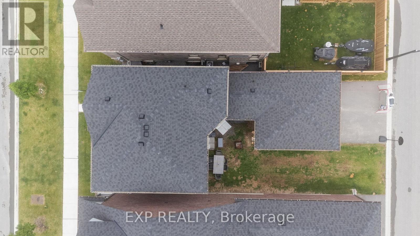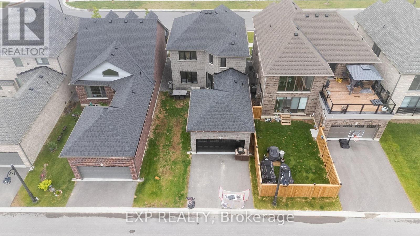4 Bedroom
4 Bathroom
1500 - 2000 sqft
Fireplace
Central Air Conditioning
Forced Air
$799,000
Welcome to 203 Strachan Street, a beautifully crafted 3+1 bedroom, 4 bathroom detached home nestled in one of Port Hope's most family-friendly neighbourhoods, offering views of Lake Ontario. Built in 2022 and boasting over 1,800 sq ft of bright, thoughtfully designed living space, this 2-storey home offers modern comforts and timeless style. Inside, you'll find an semi-open-concept main floor with large windows that flood the space with natural light. The kitchen and living areas are perfect for entertaining or family time, while the partially finished basement provides added space for a playroom, guest suite, or home office. Upstairs features three generous bedrooms, including a spacious primary suite with ensuite bath and walk-in closet. A fourth bedroom or flex space is located in the lower level, along with a convenient fourth bathroom. The home is complete with an attached two-car garage, a spacious driveway, and sits just steps from parks, top-rated schools, and the charm of downtown Port Hope. Enjoy the best of small-town living with room to grow, play, and relax! (id:49187)
Open House
This property has open houses!
Starts at:
12:00 pm
Ends at:
2:00 pm
Property Details
|
MLS® Number
|
X12502718 |
|
Property Type
|
Single Family |
|
Community Name
|
Port Hope |
|
Amenities Near By
|
Golf Nearby, Park, Schools |
|
Equipment Type
|
Water Heater |
|
Parking Space Total
|
3 |
|
Rental Equipment Type
|
Water Heater |
|
View Type
|
City View |
Building
|
Bathroom Total
|
4 |
|
Bedrooms Above Ground
|
3 |
|
Bedrooms Below Ground
|
1 |
|
Bedrooms Total
|
4 |
|
Age
|
0 To 5 Years |
|
Appliances
|
Dishwasher, Dryer, Microwave, Range, Stove, Washer, Window Coverings, Refrigerator |
|
Basement Development
|
Partially Finished |
|
Basement Type
|
N/a (partially Finished) |
|
Construction Style Attachment
|
Detached |
|
Cooling Type
|
Central Air Conditioning |
|
Exterior Finish
|
Brick, Vinyl Siding |
|
Fireplace Present
|
Yes |
|
Foundation Type
|
Concrete |
|
Half Bath Total
|
1 |
|
Heating Fuel
|
Natural Gas |
|
Heating Type
|
Forced Air |
|
Stories Total
|
2 |
|
Size Interior
|
1500 - 2000 Sqft |
|
Type
|
House |
|
Utility Water
|
Municipal Water |
Parking
Land
|
Acreage
|
No |
|
Land Amenities
|
Golf Nearby, Park, Schools |
|
Sewer
|
Sanitary Sewer |
|
Size Depth
|
93 Ft ,6 In |
|
Size Frontage
|
36 Ft ,1 In |
|
Size Irregular
|
36.1 X 93.5 Ft |
|
Size Total Text
|
36.1 X 93.5 Ft|under 1/2 Acre |
|
Zoning Description
|
Res3(115) |
Rooms
| Level |
Type |
Length |
Width |
Dimensions |
|
Second Level |
Primary Bedroom |
3.81 m |
4.6 m |
3.81 m x 4.6 m |
|
Second Level |
Bathroom |
2.9 m |
3 m |
2.9 m x 3 m |
|
Second Level |
Bedroom 2 |
4.01 m |
2.57 m |
4.01 m x 2.57 m |
|
Second Level |
Bedroom 3 |
3.48 m |
3.45 m |
3.48 m x 3.45 m |
|
Second Level |
Bathroom |
2.29 m |
2.49 m |
2.29 m x 2.49 m |
|
Basement |
Bedroom 4 |
4.32 m |
7.7 m |
4.32 m x 7.7 m |
|
Basement |
Bathroom |
1.98 m |
2.95 m |
1.98 m x 2.95 m |
|
Basement |
Utility Room |
4.6 m |
12.47 m |
4.6 m x 12.47 m |
|
Main Level |
Dining Room |
3.76 m |
2.16 m |
3.76 m x 2.16 m |
|
Main Level |
Kitchen |
4.57 m |
7.57 m |
4.57 m x 7.57 m |
|
Main Level |
Living Room |
3.76 m |
5.54 m |
3.76 m x 5.54 m |
|
Main Level |
Bathroom |
1.68 m |
1.45 m |
1.68 m x 1.45 m |
|
Main Level |
Laundry Room |
2.79 m |
1.73 m |
2.79 m x 1.73 m |
Utilities
|
Electricity
|
Installed |
|
Sewer
|
Installed |
https://www.realtor.ca/real-estate/29059970/203-strachan-street-port-hope-port-hope

