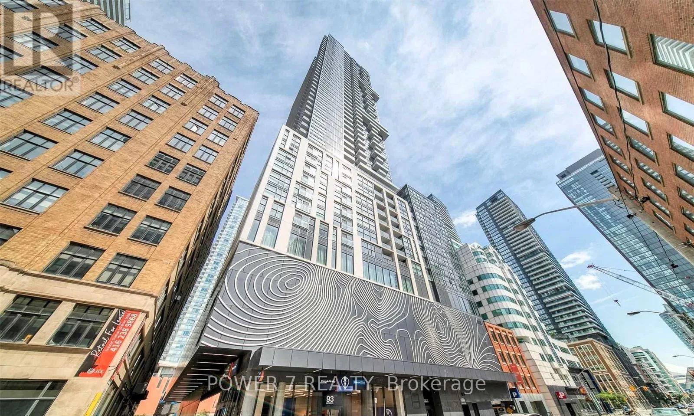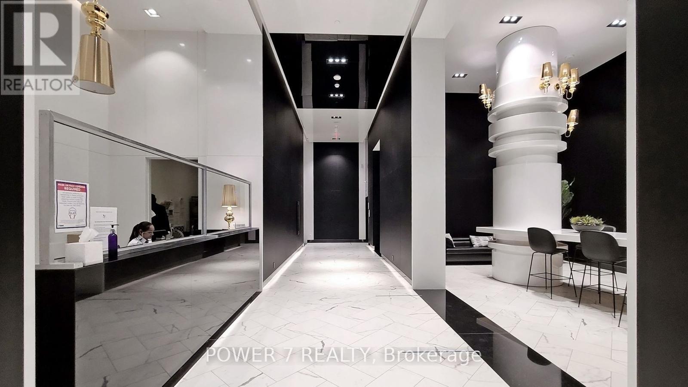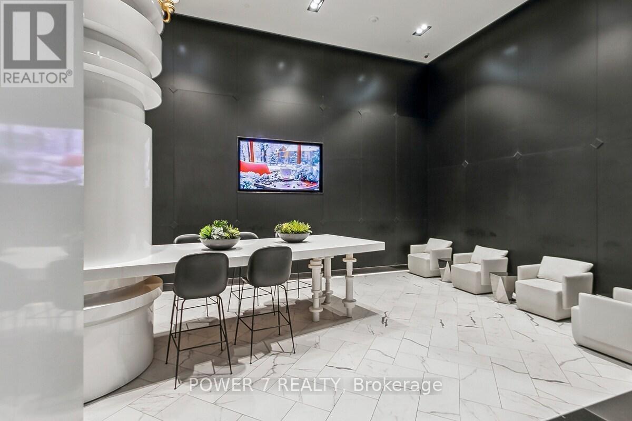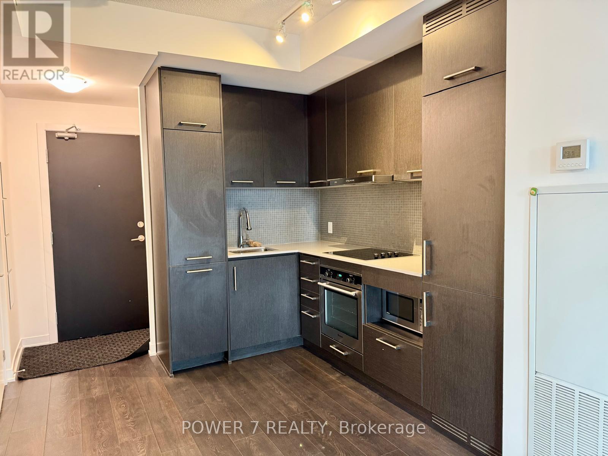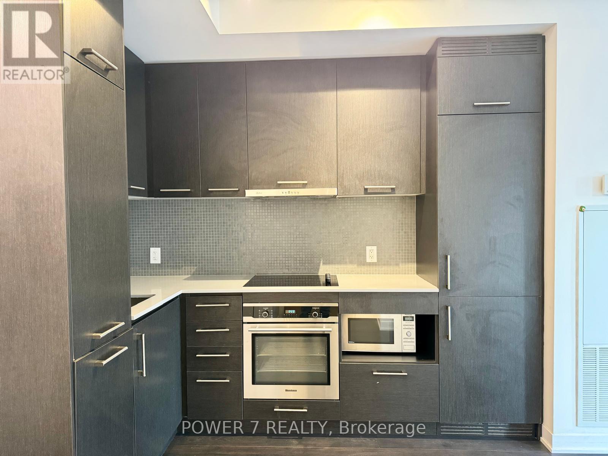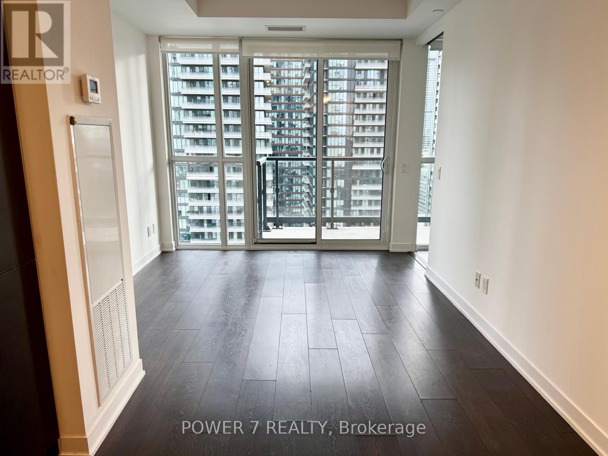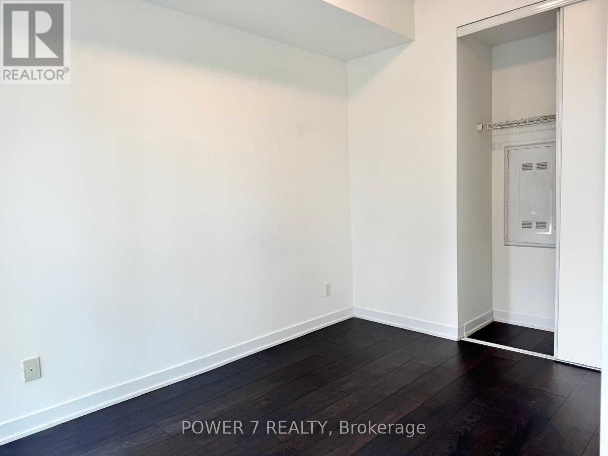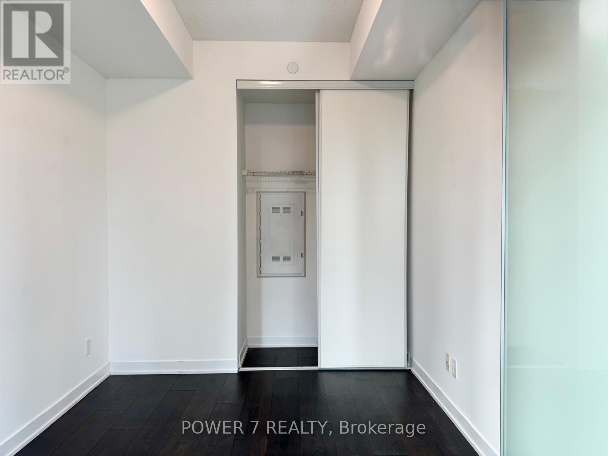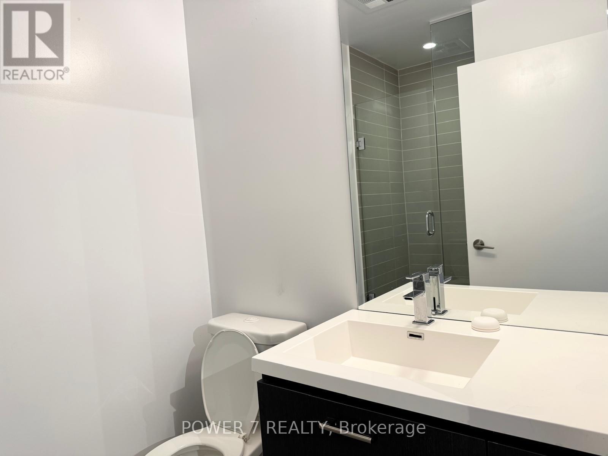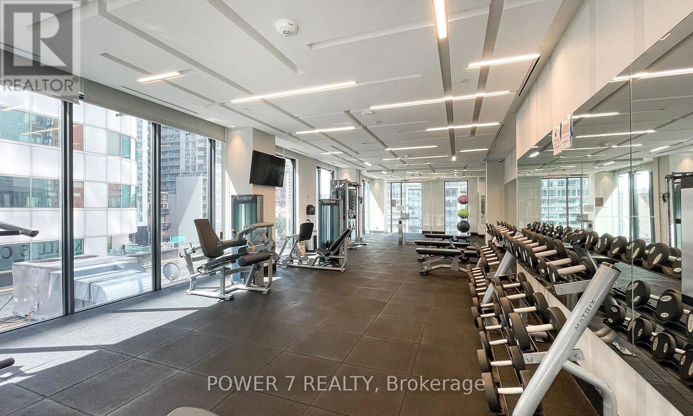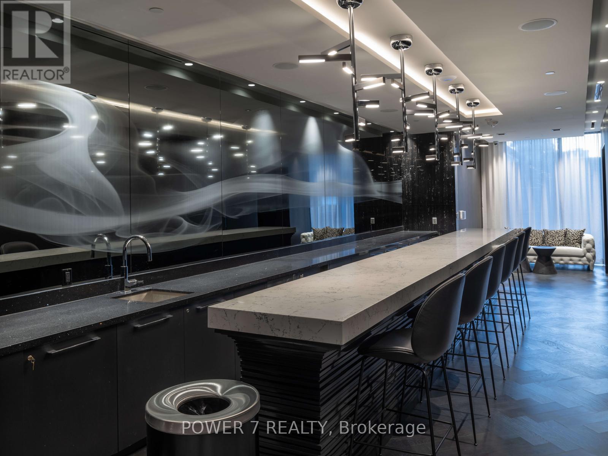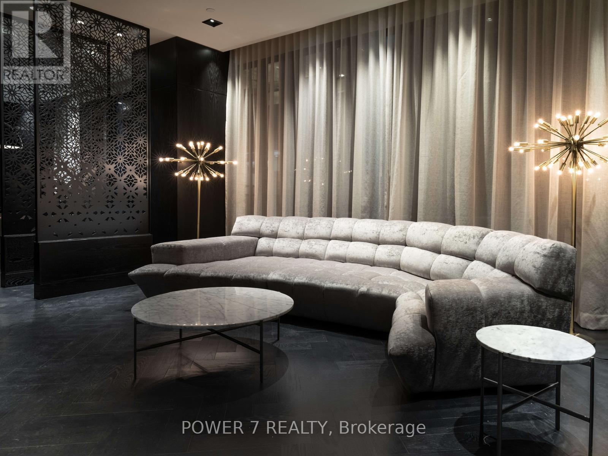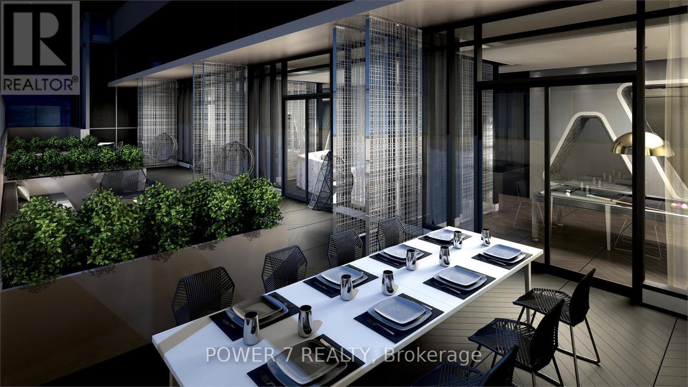1 Bedroom
1 Bathroom
0 - 499 sqft
Central Air Conditioning
Forced Air
Waterfront
$2,200 Monthly
Welcome to this stunning, light-filled one-bedroom suite perched on a high floor in the prestigious Noir Condominiums. Featuring a smart and functional open-concept layout with soaring 9' ceilings, elegant hardwood floors, and floor-to-ceiling windows that flood the space with natural light. Freshly Painted. Enjoy seamless indoor-outdoor living with a spacious open balcony offering panoramic south-facing views. The modern kitchen is equipped with sleek quartz countertops and ample storage. Ideally located in the heart of Toronto's vibrant Entertainment and Financial Districts, steps from world-class dining, shopping, parks, TIFF, theatres, the PATH, and major attractions. TTC transit is right at your doorstep. (id:49187)
Property Details
|
MLS® Number
|
C12502476 |
|
Property Type
|
Single Family |
|
Community Name
|
Waterfront Communities C1 |
|
Amenities Near By
|
Hospital, Park, Public Transit, Place Of Worship |
|
Community Features
|
Pets Not Allowed |
|
Features
|
Balcony, Carpet Free |
|
View Type
|
City View |
|
Water Front Type
|
Waterfront |
Building
|
Bathroom Total
|
1 |
|
Bedrooms Above Ground
|
1 |
|
Bedrooms Total
|
1 |
|
Age
|
6 To 10 Years |
|
Amenities
|
Security/concierge, Exercise Centre, Party Room, Visitor Parking |
|
Appliances
|
Dishwasher, Dryer, Stove, Washer, Window Coverings, Refrigerator |
|
Basement Type
|
None |
|
Cooling Type
|
Central Air Conditioning |
|
Exterior Finish
|
Concrete |
|
Flooring Type
|
Laminate |
|
Heating Fuel
|
Natural Gas |
|
Heating Type
|
Forced Air |
|
Size Interior
|
0 - 499 Sqft |
|
Type
|
Apartment |
Parking
Land
|
Acreage
|
No |
|
Land Amenities
|
Hospital, Park, Public Transit, Place Of Worship |
Rooms
| Level |
Type |
Length |
Width |
Dimensions |
|
Flat |
Dining Room |
3.58 m |
2.97 m |
3.58 m x 2.97 m |
|
Flat |
Living Room |
3.58 m |
2.97 m |
3.58 m x 2.97 m |
|
Flat |
Kitchen |
2.97 m |
2.74 m |
2.97 m x 2.74 m |
|
Flat |
Primary Bedroom |
3.5 m |
2.51 m |
3.5 m x 2.51 m |
https://www.realtor.ca/real-estate/29059875/3015-87-peter-street-toronto-waterfront-communities-waterfront-communities-c1

