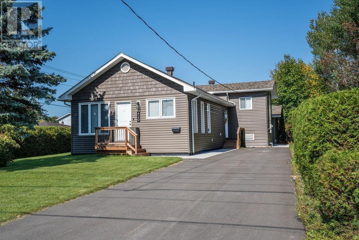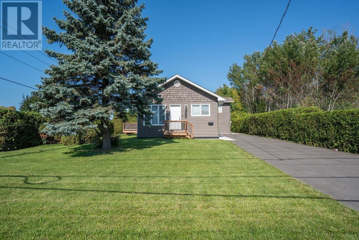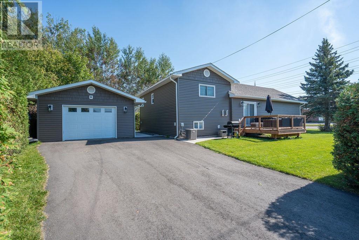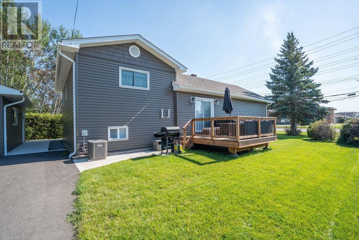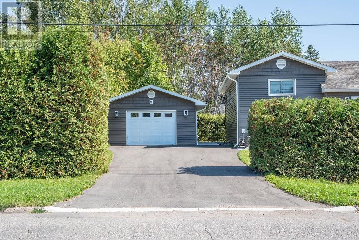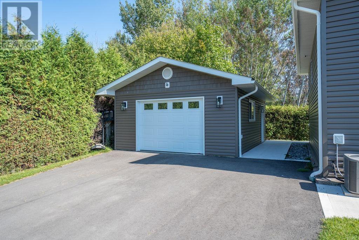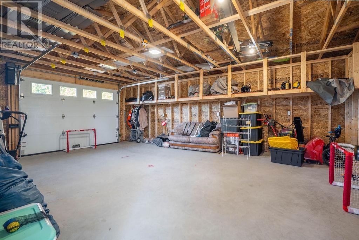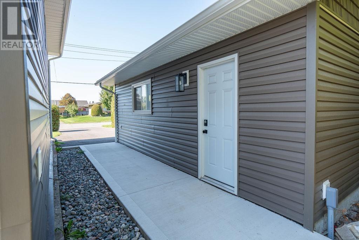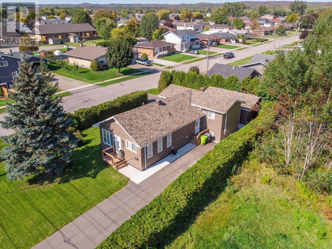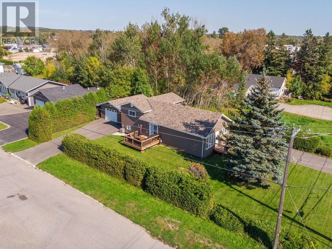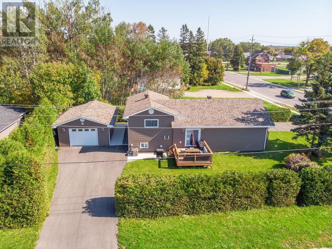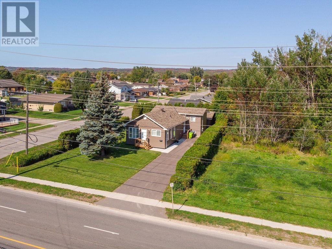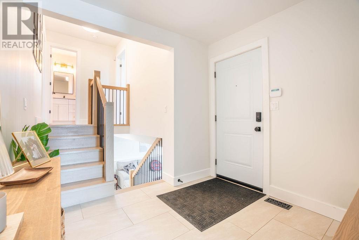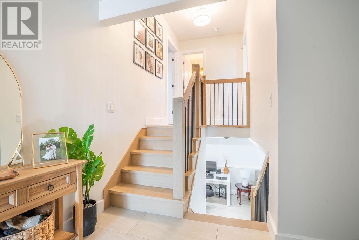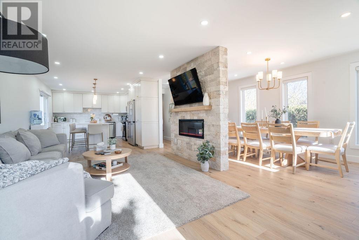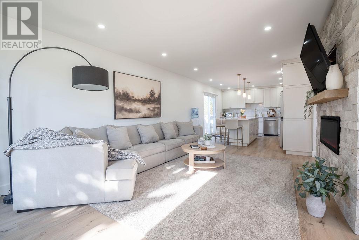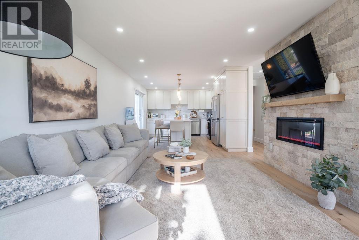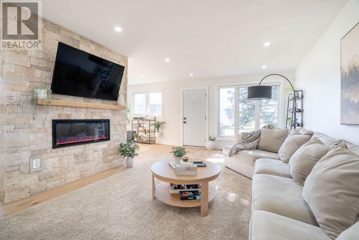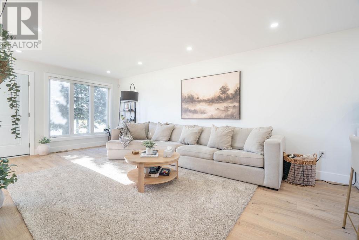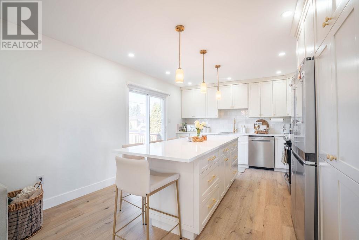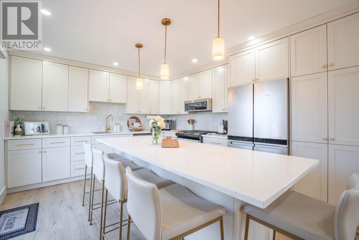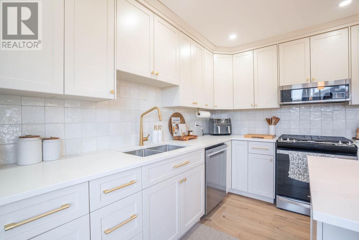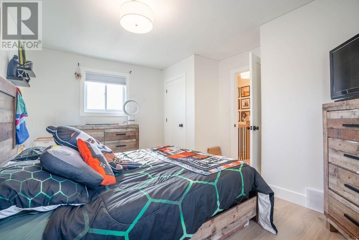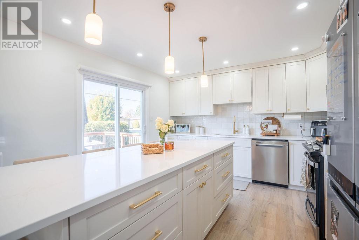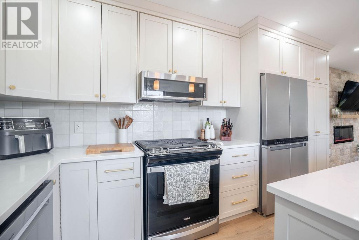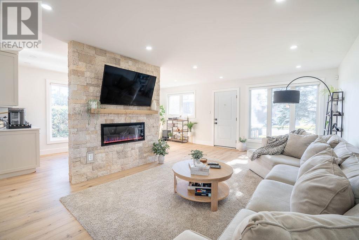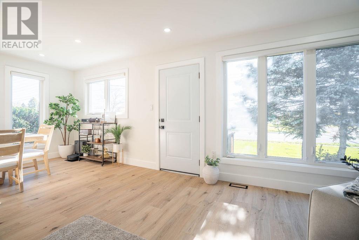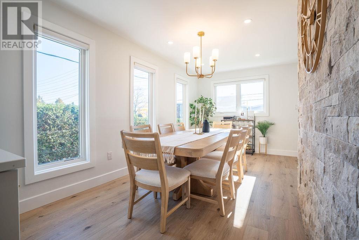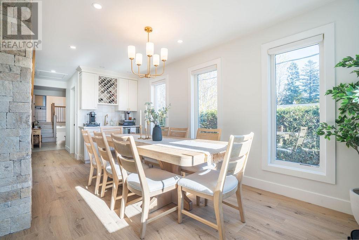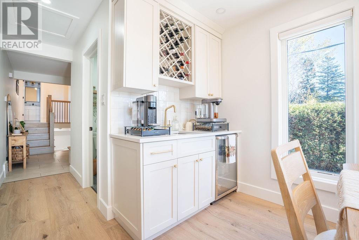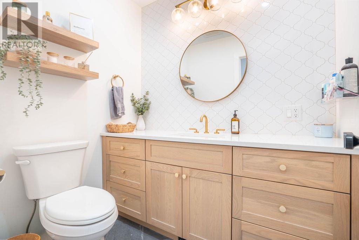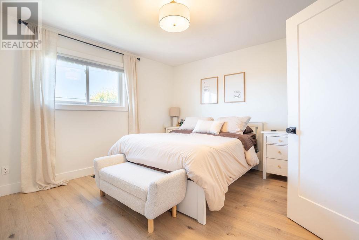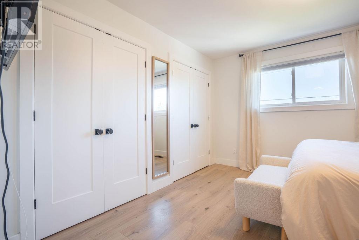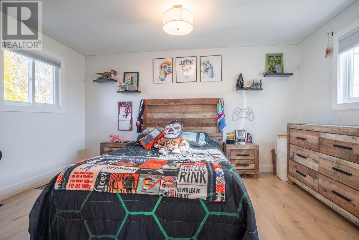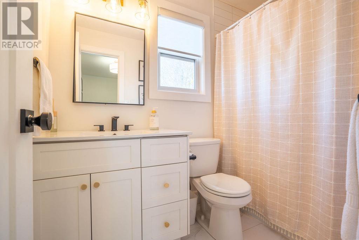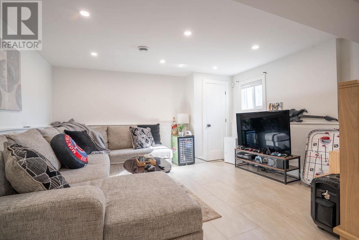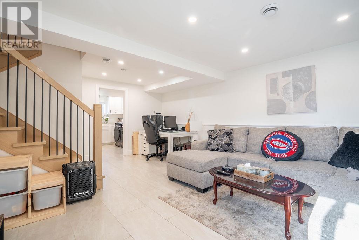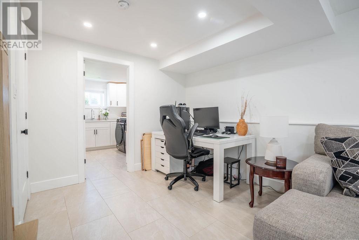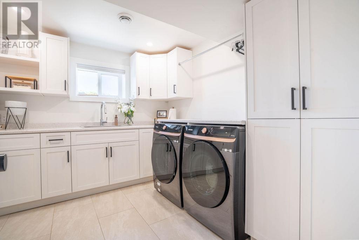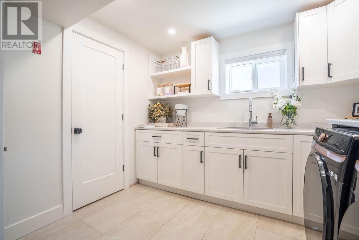2 Bedroom
2 Bathroom
1310 sqft
Air Conditioned, Central Air Conditioning
Forced Air
$379,900
Move-In Ready West End Beauty! Nothing to do but unpack and enjoy this fully updated 2-bedroom, 2-bath home in a highly sought-after west end location! From top to bottom, this home has been beautifully renovated with modern style and comfort in mind. Step inside to a bright, open-concept main floor featuring an oversized kitchen with large island, quartz counters, and patio doors leading to a spacious 11' x 13' deck that's perfect for entertaining! The living room offers a cozy feel with its stunning stone accent wall and electric fireplace, while the dining area is ideal for family gatherings and includes a built-in beverage bar. Every detail has been taken care of starting with new flooring, trim, paint, interior doors, custom blinds, new kitchen cabinets, updated bathrooms with modern fixtures, and stylish lighting throughout. The lower level adds even more living space with a comfortable family room and a custom laundry area with tons of storage. Enjoy the efficiency of gas forced air heating with central air (2023), Navien on demand hot water, plus updated shingles, siding, and exterior doors. Outside, you’ll find two paved driveways, privacy from cedar hedges, new concrete walkways, and a newer 18' x 24' detached garage with power! This home truly checks all the boxes modern updates, great location, and complete move-in readiness! Don’t wait call today before it’s gone! (id:49187)
Property Details
|
MLS® Number
|
SM253156 |
|
Property Type
|
Single Family |
|
Community Name
|
Sault Ste. Marie |
|
Communication Type
|
High Speed Internet |
|
Community Features
|
Bus Route |
|
Features
|
Paved Driveway |
|
Structure
|
Deck |
Building
|
Bathroom Total
|
2 |
|
Bedrooms Above Ground
|
2 |
|
Bedrooms Total
|
2 |
|
Age
|
Over 26 Years |
|
Appliances
|
Dishwasher, Hot Water Instant, Alarm System, Stove, Dryer, Window Coverings, Refrigerator, Washer |
|
Basement Development
|
Partially Finished |
|
Basement Type
|
Partial (partially Finished) |
|
Construction Style Attachment
|
Detached |
|
Construction Style Split Level
|
Backsplit |
|
Cooling Type
|
Air Conditioned, Central Air Conditioning |
|
Exterior Finish
|
Siding, Vinyl |
|
Foundation Type
|
Poured Concrete |
|
Half Bath Total
|
1 |
|
Heating Fuel
|
Natural Gas |
|
Heating Type
|
Forced Air |
|
Size Interior
|
1310 Sqft |
|
Utility Water
|
Municipal Water |
Parking
Land
|
Access Type
|
Road Access |
|
Acreage
|
No |
|
Sewer
|
Sanitary Sewer |
|
Size Depth
|
132 Ft |
|
Size Frontage
|
69.0000 |
|
Size Total Text
|
Under 1/2 Acre |
Rooms
| Level |
Type |
Length |
Width |
Dimensions |
|
Second Level |
Primary Bedroom |
|
|
12.6 x 11.8 |
|
Second Level |
Bedroom |
|
|
9 x 14 |
|
Second Level |
Bathroom |
|
|
4 piece |
|
Basement |
Recreation Room |
|
|
14 x 15 |
|
Basement |
Laundry Room |
|
|
10 x 10 |
|
Main Level |
Kitchen |
|
|
12 x 16 |
|
Main Level |
Dining Room |
|
|
8.6 x 19 |
|
Main Level |
Living Room |
|
|
17.6 x 15.6 |
|
Main Level |
Bathroom |
|
|
2 piece |
Utilities
|
Cable
|
Available |
|
Electricity
|
Available |
|
Natural Gas
|
Available |
|
Telephone
|
Available |
https://www.realtor.ca/real-estate/29059824/420-second-lin-w-sault-ste-marie-sault-ste-marie

