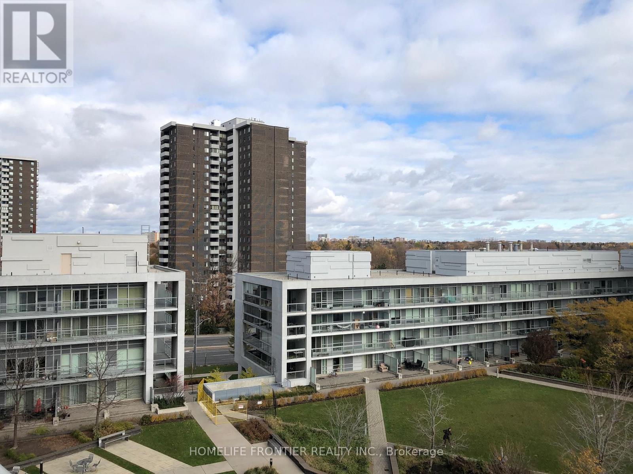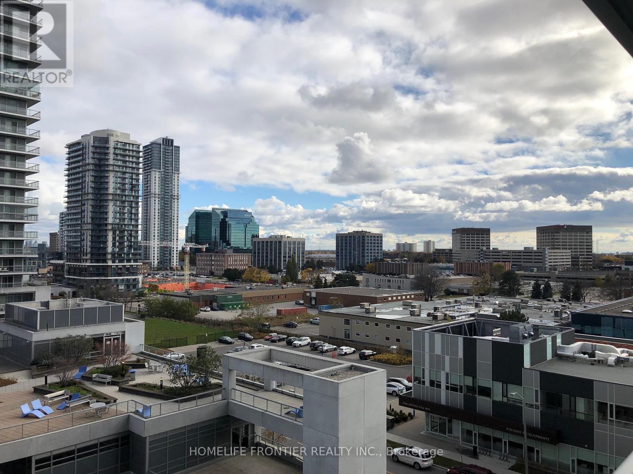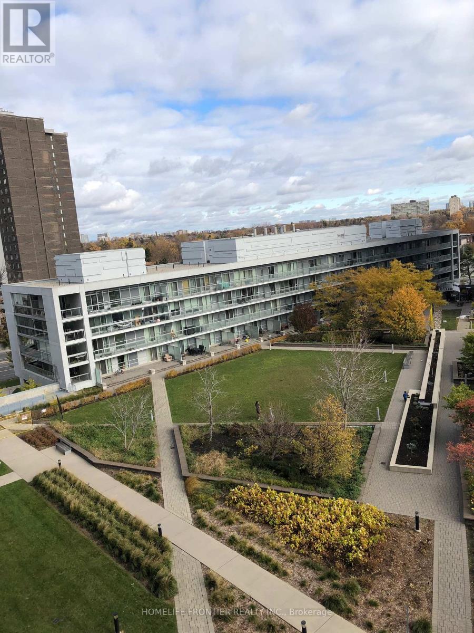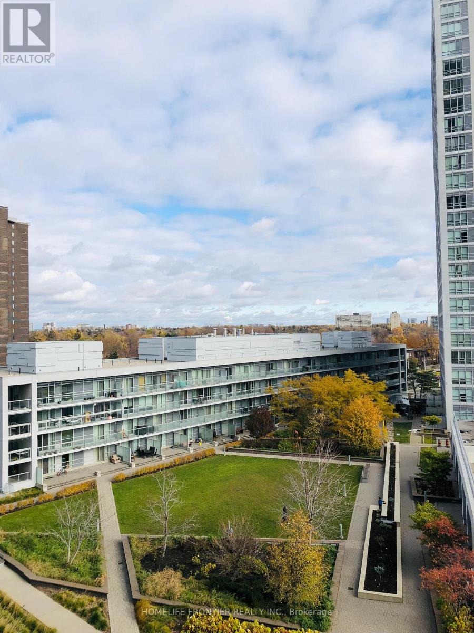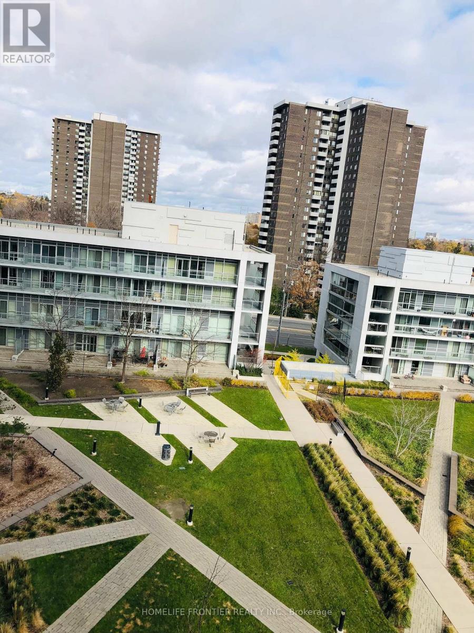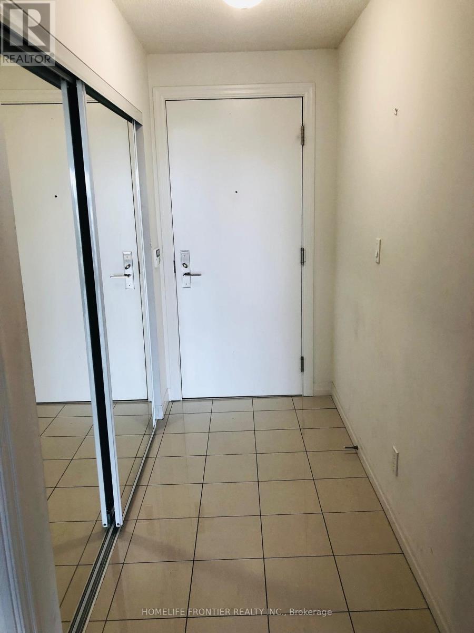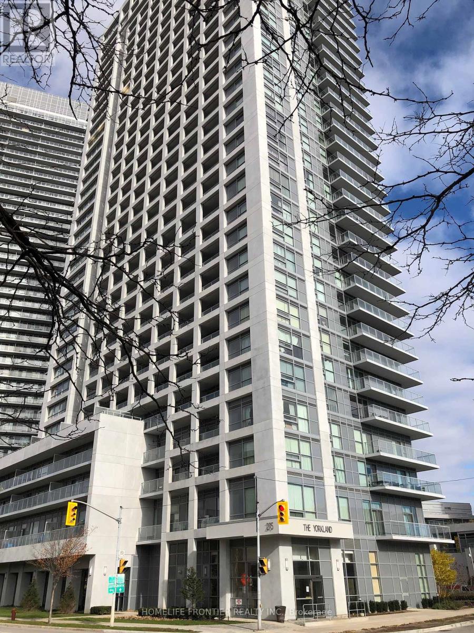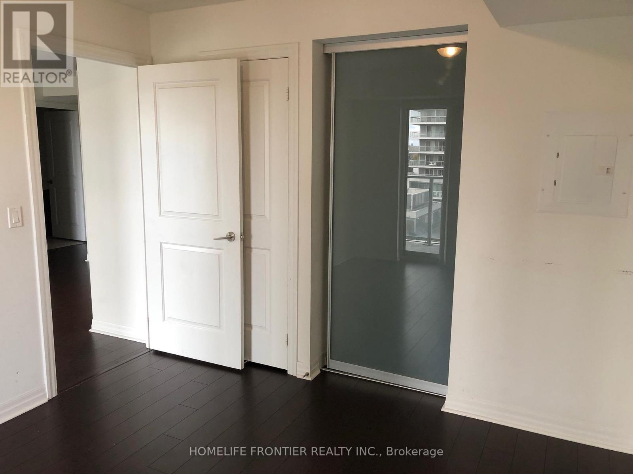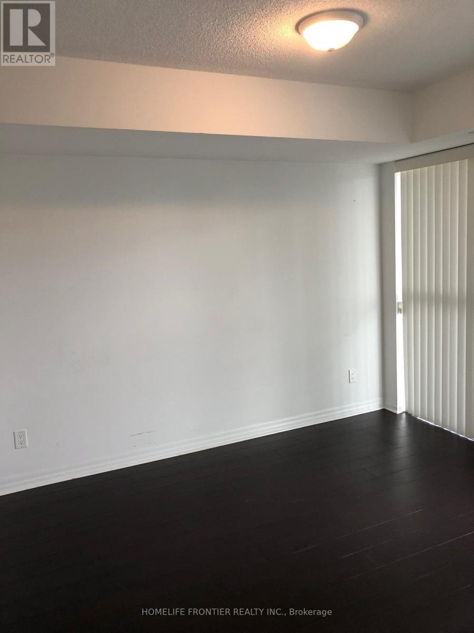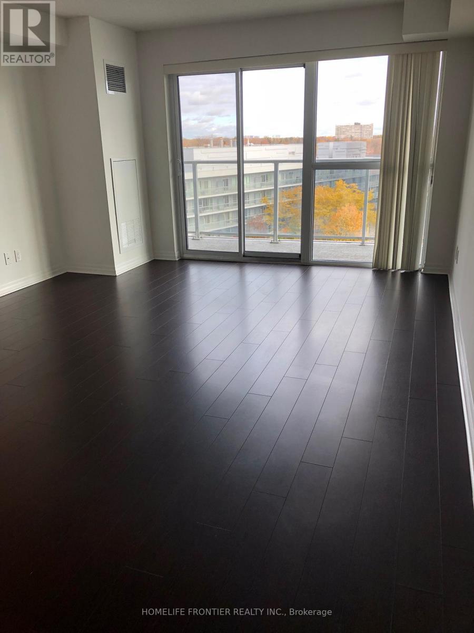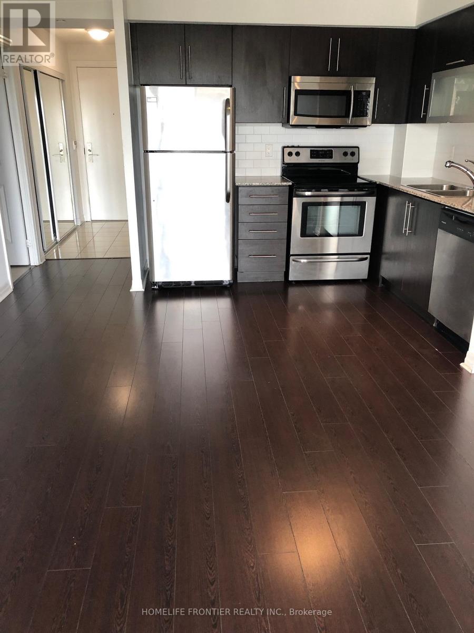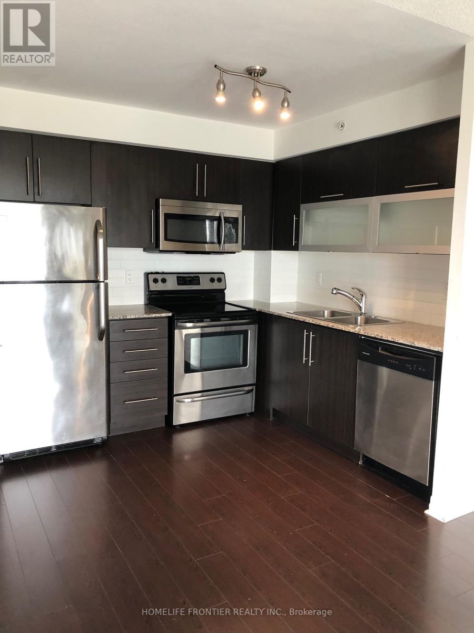519.240.3380
stacey@makeamove.ca
606 - 275 Yorkland Road Toronto (Henry Farm), Ontario M2J 0B4
2 Bedroom
1 Bathroom
600 - 699 sqft
Indoor Pool
Central Air Conditioning
Forced Air
$2,200 Monthly
Yorkland By Monarch, Unobstructed View w/ Balcony, Very Well Located at DVP/ Sheppard/ 401, mins to Shopping Mall, Subway( Don mills), Supermarket TNT, Spacious ne Bedroom Plus Den. Large Balcony, No Pets and No Smoking. One Parking and One Locker incl. 24Hrs Concierge and Patrol. Parking P4 (4665) Locker: L74/ P4/ Room 4 (id:49187)
Property Details
| MLS® Number | C12502172 |
| Property Type | Single Family |
| Community Name | Henry Farm |
| Amenities Near By | Public Transit |
| Community Features | Pets Allowed With Restrictions, School Bus |
| Features | Balcony, In Suite Laundry |
| Parking Space Total | 1 |
| Pool Type | Indoor Pool |
| View Type | View |
Building
| Bathroom Total | 1 |
| Bedrooms Above Ground | 1 |
| Bedrooms Below Ground | 1 |
| Bedrooms Total | 2 |
| Age | 6 To 10 Years |
| Amenities | Exercise Centre, Party Room, Visitor Parking, Storage - Locker |
| Appliances | Dishwasher, Dryer, Microwave, Stove, Washer, Refrigerator |
| Basement Type | None |
| Cooling Type | Central Air Conditioning |
| Exterior Finish | Concrete |
| Fire Protection | Alarm System |
| Flooring Type | Laminate |
| Heating Fuel | Natural Gas |
| Heating Type | Forced Air |
| Size Interior | 600 - 699 Sqft |
| Type | Apartment |
Parking
| Underground | |
| Garage |
Land
| Acreage | No |
| Land Amenities | Public Transit |
Rooms
| Level | Type | Length | Width | Dimensions |
|---|---|---|---|---|
| Flat | Living Room | 6.41 m | 4.5 m | 6.41 m x 4.5 m |
| Flat | Dining Room | 6.41 m | 4.5 m | 6.41 m x 4.5 m |
| Flat | Kitchen | 6.41 m | 3.73 m | 6.41 m x 3.73 m |
| Flat | Primary Bedroom | 5.41 m | 3.73 m | 5.41 m x 3.73 m |
| Flat | Den | 3.51 m | 2.74 m | 3.51 m x 2.74 m |
https://www.realtor.ca/real-estate/29059757/606-275-yorkland-road-toronto-henry-farm-henry-farm

