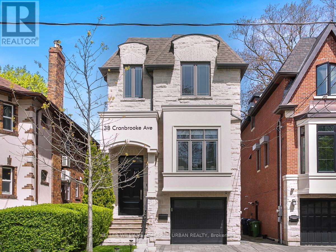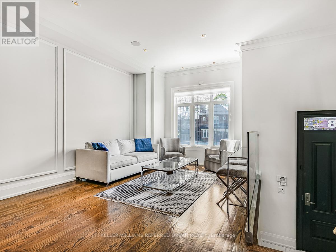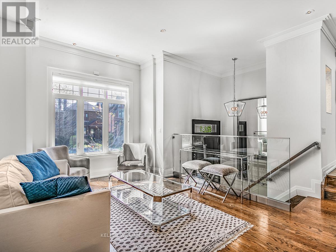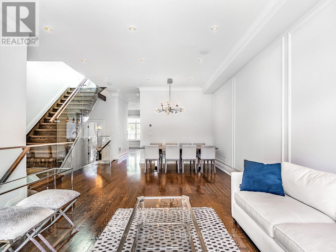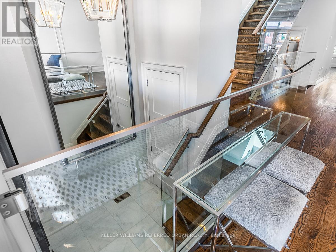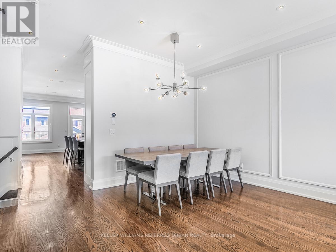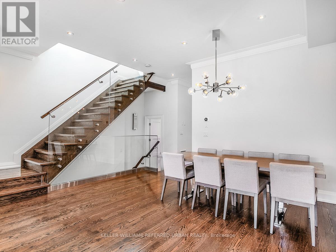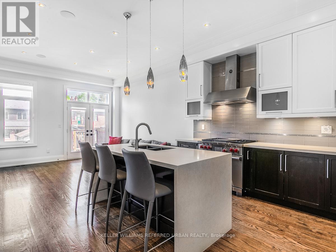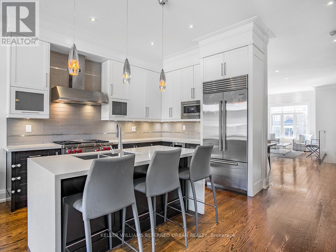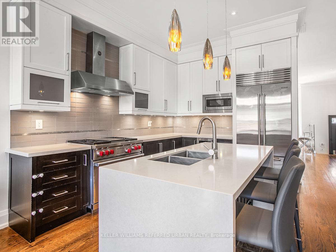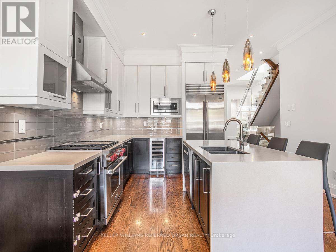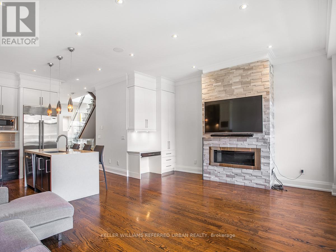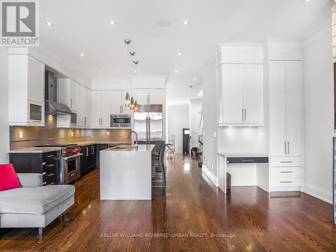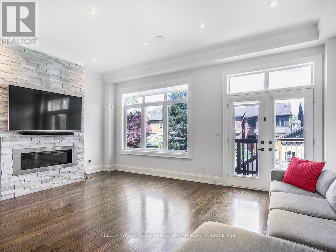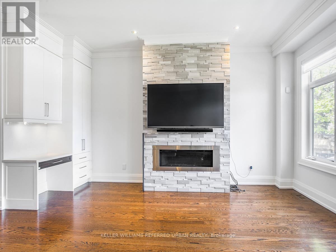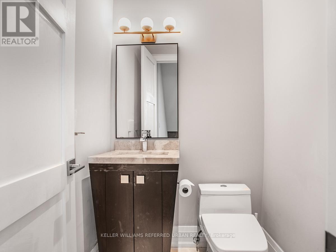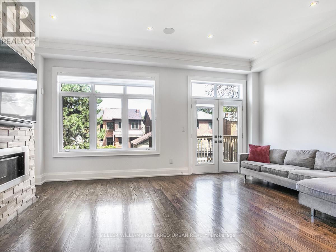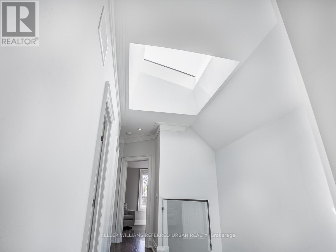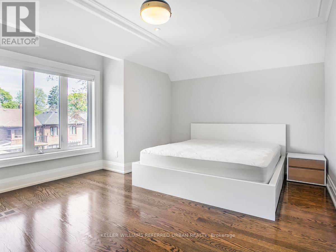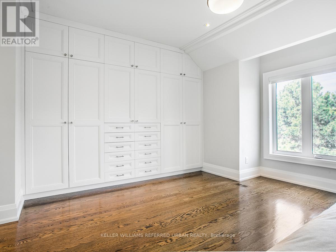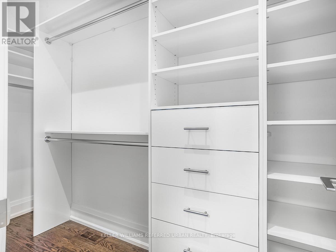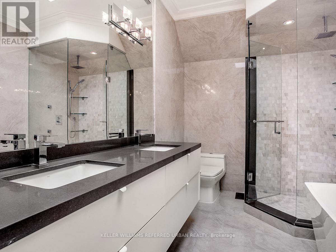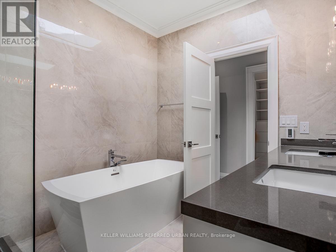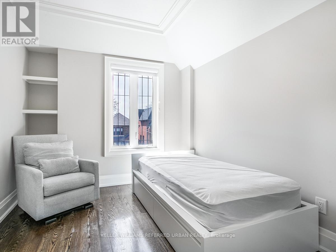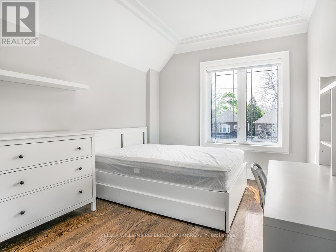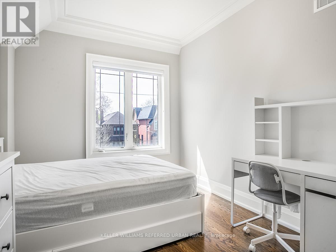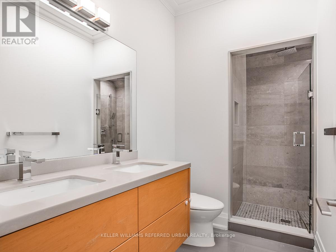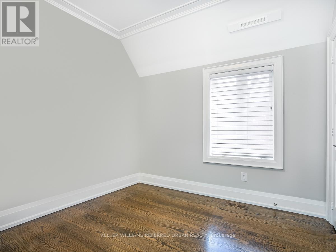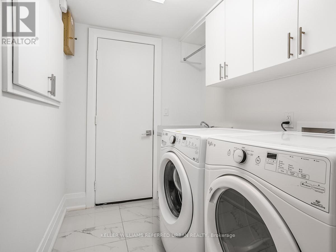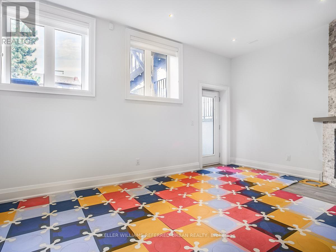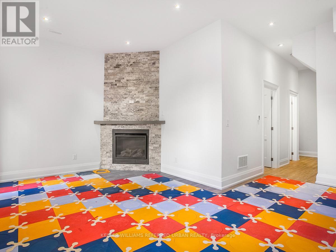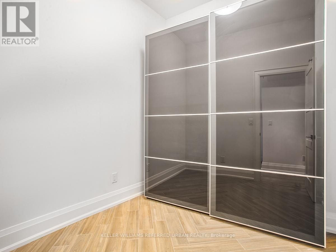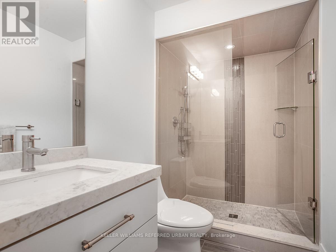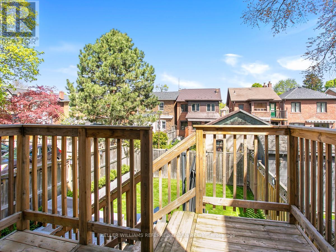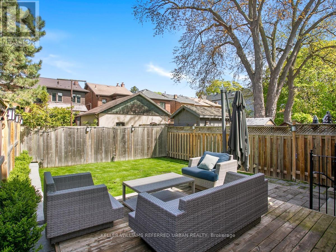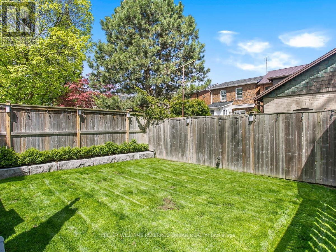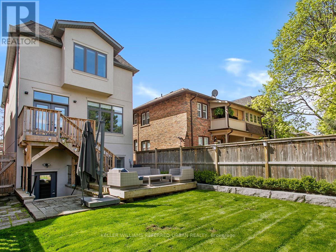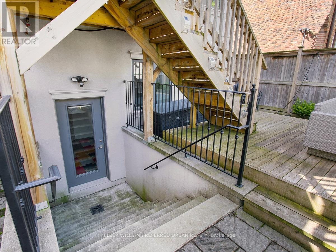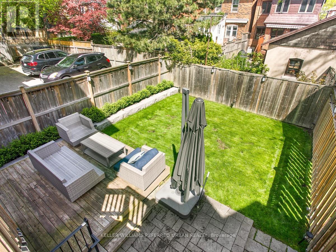4 Bedroom
4 Bathroom
2000 - 2500 sqft
Fireplace
Central Air Conditioning
Forced Air
Landscaped
$8,500 Monthly
Welcome to Pleasantville! Arguably the best location you can ask for with only a 5 min walk to the Subway, just a few steps to the shops on Yonge St and around the corner from Woburn playground. This newer-built home is furnished by Elte and is in immaculate condition. Features include a chef's kitchen with SubZero and Wolf appliances, 10ft soaring ceilings with built-in smart speakers, and hardwood floors throughout. The primary suite offers a walk in closet along with additional custom built-ins with Restoration Hardware for ample closet space plus a spa-like bath with heated floors. Enjoy Hunter Douglas silhouette blinds throughout. 11ft ceilings in the basement with heated floors and a walk-up for easy access. The garage offers an epoxy floor that accommodates an SUV along with custom storage. Easily park multiple cars on the driveway for you and your guests.The backyard has a gas BBQ hook-up and deck for those summer parties. Professionally landscaped, this home is move-in ready. (id:49187)
Property Details
|
MLS® Number
|
C12502088 |
|
Property Type
|
Single Family |
|
Neigbourhood
|
Eglinton—Lawrence |
|
Community Name
|
Lawrence Park North |
|
Amenities Near By
|
Park, Place Of Worship, Public Transit, Schools |
|
Features
|
Carpet Free |
|
Parking Space Total
|
3 |
Building
|
Bathroom Total
|
4 |
|
Bedrooms Above Ground
|
4 |
|
Bedrooms Total
|
4 |
|
Amenities
|
Fireplace(s) |
|
Appliances
|
Dishwasher, Dryer, Hood Fan, Microwave, Stove, Washer, Refrigerator |
|
Basement Development
|
Finished |
|
Basement Type
|
N/a (finished) |
|
Construction Style Attachment
|
Detached |
|
Cooling Type
|
Central Air Conditioning |
|
Exterior Finish
|
Stone, Stucco |
|
Fireplace Present
|
Yes |
|
Flooring Type
|
Hardwood, Laminate |
|
Foundation Type
|
Concrete |
|
Half Bath Total
|
1 |
|
Heating Fuel
|
Natural Gas |
|
Heating Type
|
Forced Air |
|
Stories Total
|
2 |
|
Size Interior
|
2000 - 2500 Sqft |
|
Type
|
House |
|
Utility Water
|
Municipal Water |
Parking
Land
|
Acreage
|
No |
|
Fence Type
|
Fenced Yard |
|
Land Amenities
|
Park, Place Of Worship, Public Transit, Schools |
|
Landscape Features
|
Landscaped |
|
Sewer
|
Sanitary Sewer |
|
Size Depth
|
110 Ft |
|
Size Frontage
|
25 Ft |
|
Size Irregular
|
25 X 110 Ft |
|
Size Total Text
|
25 X 110 Ft |
Rooms
| Level |
Type |
Length |
Width |
Dimensions |
|
Second Level |
Primary Bedroom |
5.69 m |
4.04 m |
5.69 m x 4.04 m |
|
Second Level |
Bedroom 2 |
3.3 m |
2.9 m |
3.3 m x 2.9 m |
|
Second Level |
Bedroom 3 |
2.87 m |
4.47 m |
2.87 m x 4.47 m |
|
Second Level |
Bedroom 4 |
2.72 m |
3.56 m |
2.72 m x 3.56 m |
|
Basement |
Recreational, Games Room |
5.21 m |
4.83 m |
5.21 m x 4.83 m |
|
Basement |
Office |
2.74 m |
2.44 m |
2.74 m x 2.44 m |
|
Main Level |
Living Room |
3.58 m |
3.91 m |
3.58 m x 3.91 m |
|
Main Level |
Dining Room |
3.58 m |
3.91 m |
3.58 m x 3.91 m |
|
Main Level |
Kitchen |
4.06 m |
3.68 m |
4.06 m x 3.68 m |
|
Main Level |
Family Room |
5.69 m |
5 m |
5.69 m x 5 m |
https://www.realtor.ca/real-estate/29059424/38-cranbrooke-avenue-toronto-lawrence-park-north-lawrence-park-north

