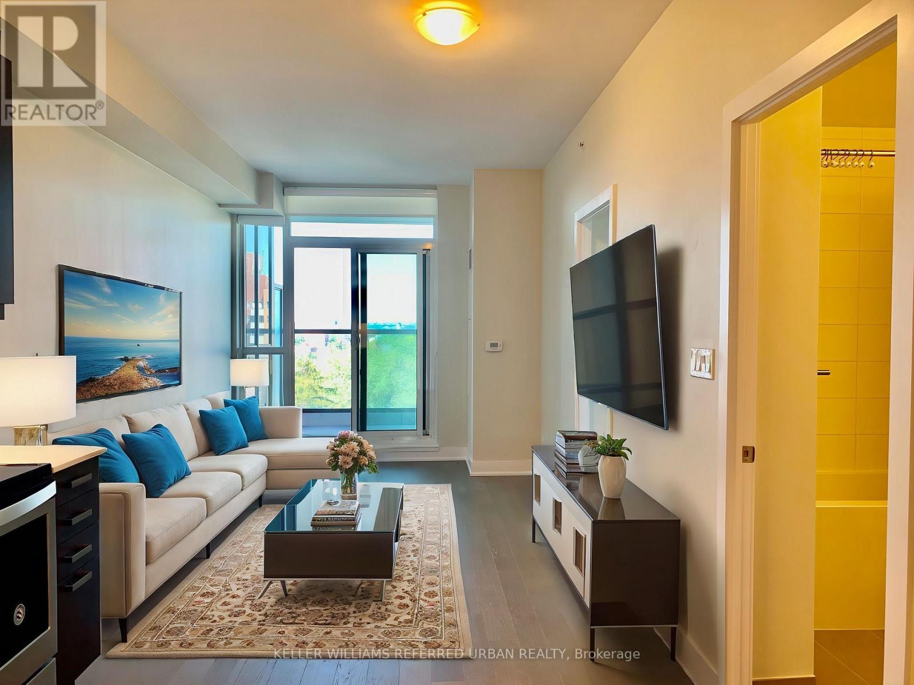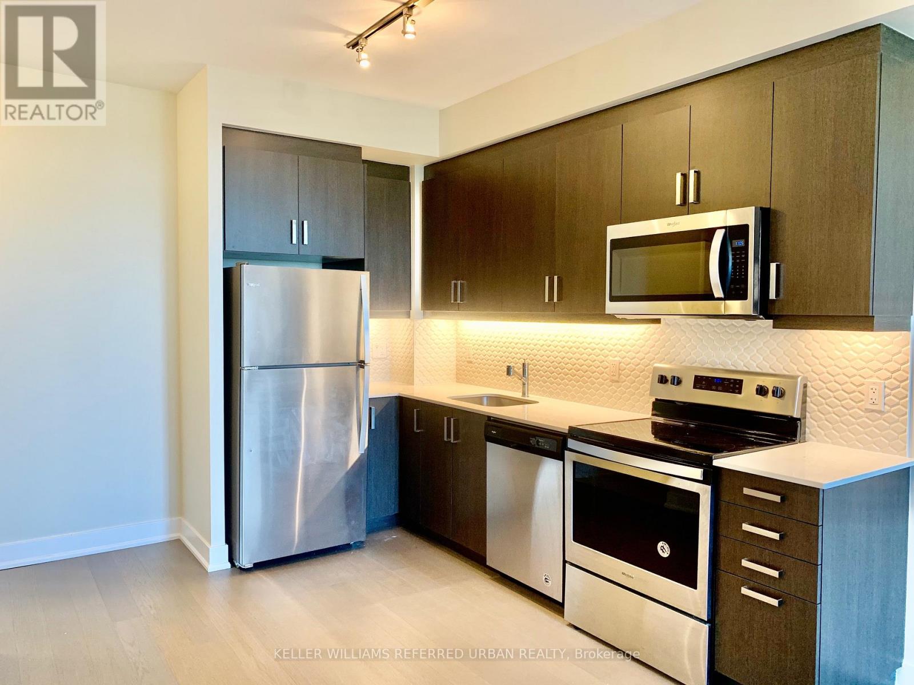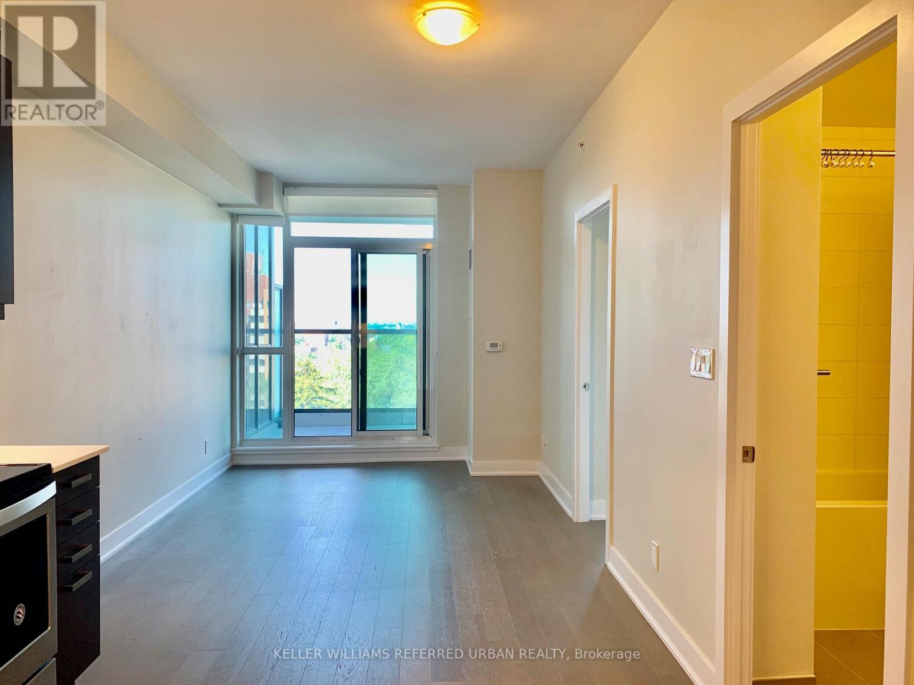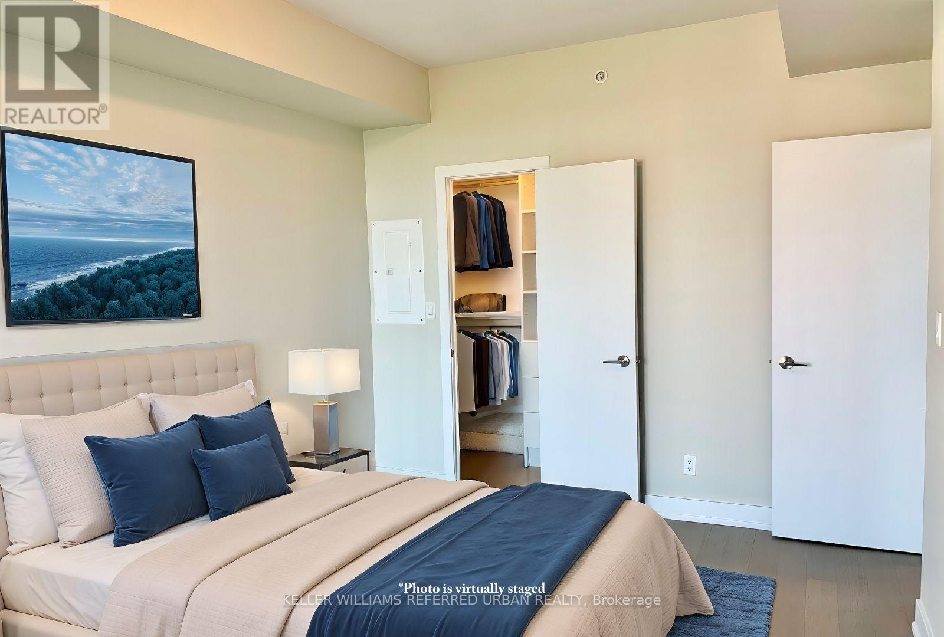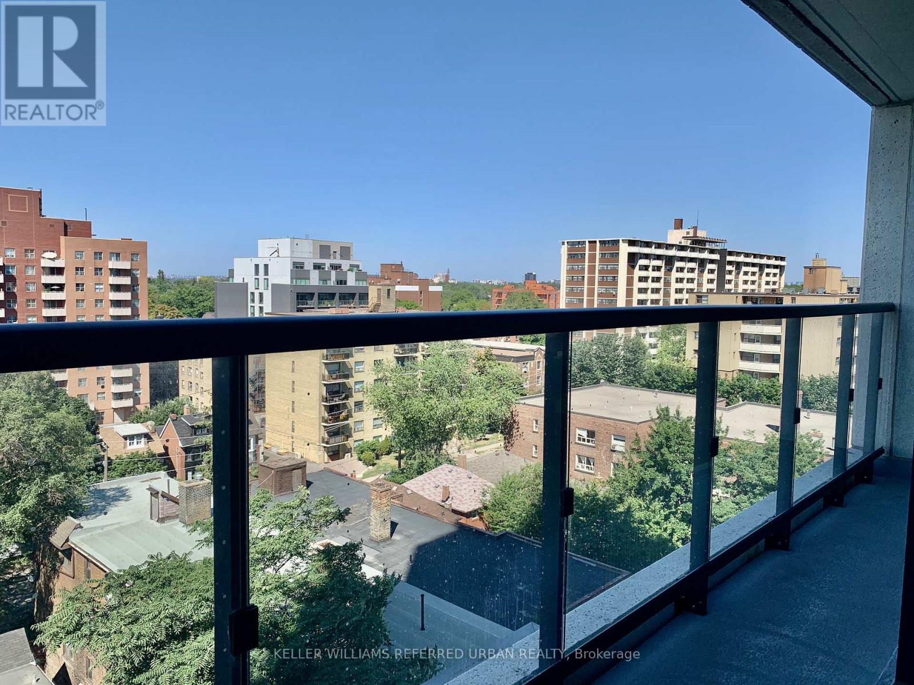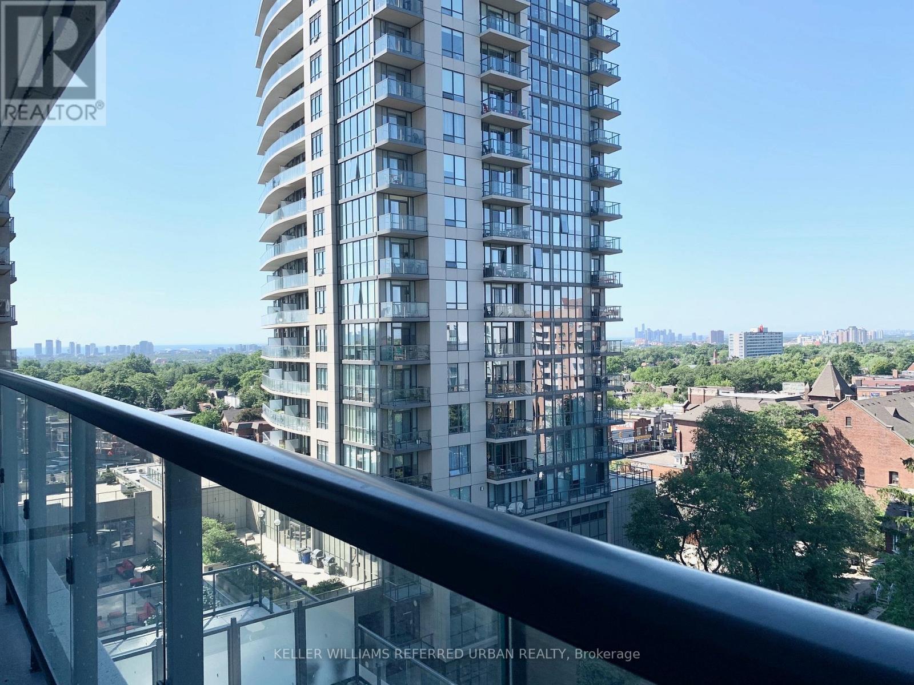801 - 1486 Bathurst Street Toronto (Humewood-Cedarvale), Ontario M5P 0A5
$550,000Maintenance, Common Area Maintenance, Insurance, Water, Parking
$771.05 Monthly
Maintenance, Common Area Maintenance, Insurance, Water, Parking
$771.05 MonthlyDiscover this spacious, west-facing 1-bedroom residence in a boutique-style building offering an elevated, club-like lifestyle. Ideally situated within walking distance to the subway, grocery stores, parks, and everyday conveniences, this thoughtfully designed suite blends modern comfort with effortless urban living.Floor-to-ceiling windows bathe the space in natural light, highlighting the contemporary finishes throughout. The sleek kitchen showcases stainless steel appliances, granite countertops, and an upgraded backsplash, while the spa-inspired bathroom features soft-close drawers and extra storage. Custom built-in closets add superior organization, and the generous bedroom includes a walk-in closet and direct access to the private balcony - perfect for morning coffee or evening relaxation.Residents enjoy an impressive array of amenities, including a fully equipped gym, 24-hour concierge and security, and a stylish party room with an outdoor terrace featuring BBQs and lounge areas. A dedicated bike locker adds convenience for the urban commuter. (id:49187)
Property Details
| MLS® Number | C12502016 |
| Property Type | Single Family |
| Neigbourhood | Harbourfront-CityPlace |
| Community Name | Humewood-Cedarvale |
| Amenities Near By | Park, Place Of Worship, Public Transit, Schools |
| Community Features | Pets Allowed With Restrictions |
| Features | Balcony, Carpet Free |
| View Type | City View |
Building
| Bathroom Total | 1 |
| Bedrooms Above Ground | 1 |
| Bedrooms Total | 1 |
| Amenities | Security/concierge, Recreation Centre, Exercise Centre, Party Room, Storage - Locker |
| Appliances | Dishwasher, Dryer, Hood Fan, Microwave, Stove, Washer, Window Coverings, Refrigerator |
| Basement Type | None |
| Cooling Type | Central Air Conditioning |
| Exterior Finish | Concrete |
| Flooring Type | Hardwood |
| Heating Fuel | Natural Gas |
| Heating Type | Coil Fan |
| Size Interior | 500 - 599 Sqft |
| Type | Apartment |
Parking
| Underground | |
| Garage |
Land
| Acreage | No |
| Land Amenities | Park, Place Of Worship, Public Transit, Schools |
Rooms
| Level | Type | Length | Width | Dimensions |
|---|---|---|---|---|
| Flat | Living Room | 2.99 m | 3.99 m | 2.99 m x 3.99 m |
| Flat | Dining Room | 2.99 m | 3.99 m | 2.99 m x 3.99 m |
| Flat | Kitchen | 3.74 m | 1.8 m | 3.74 m x 1.8 m |
| Flat | Bedroom | 4.63 m | 3.14 m | 4.63 m x 3.14 m |

