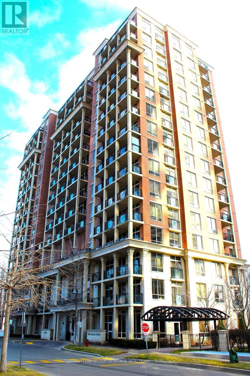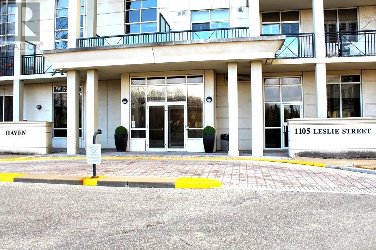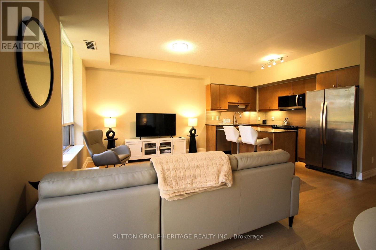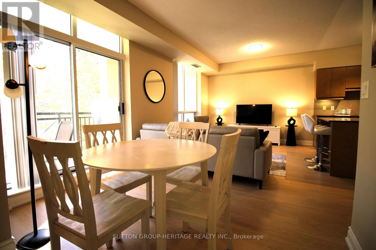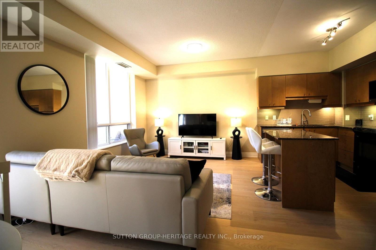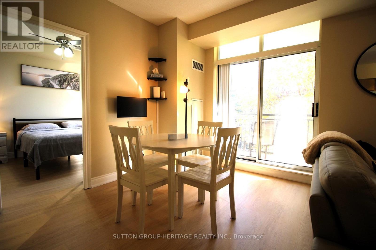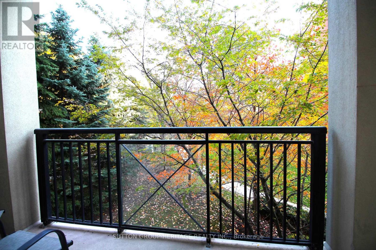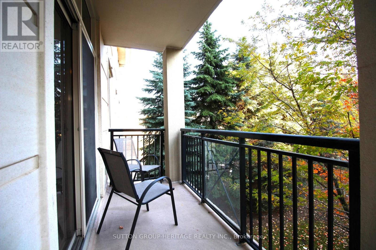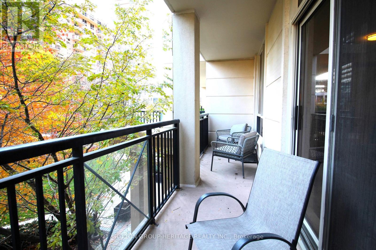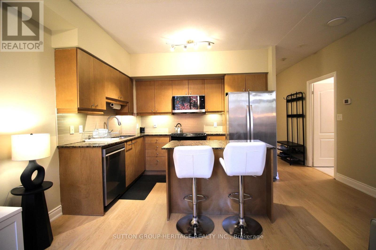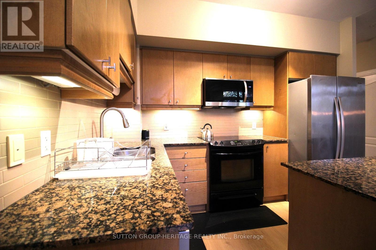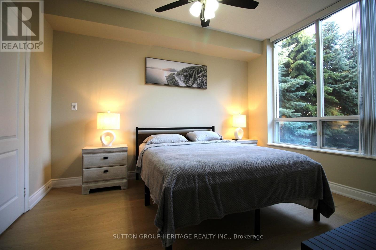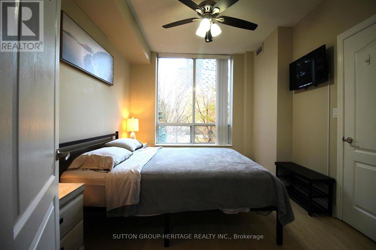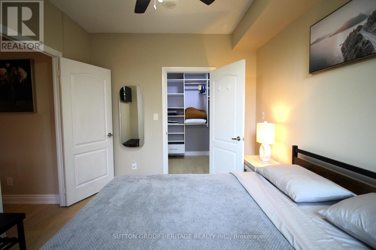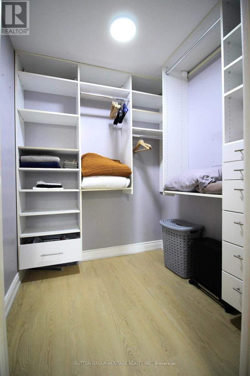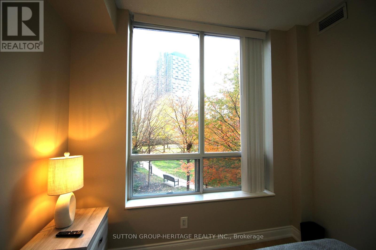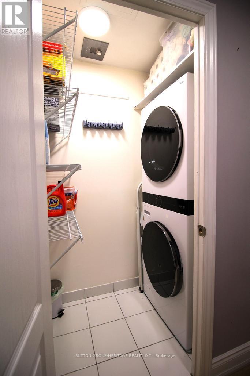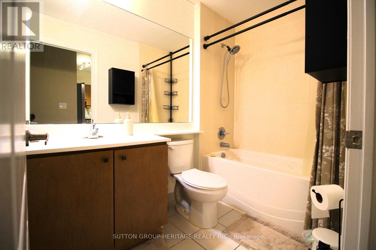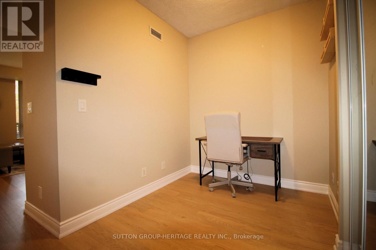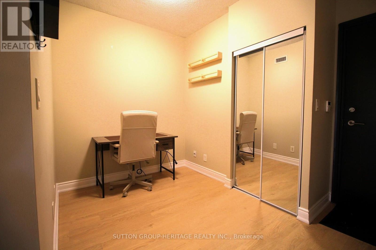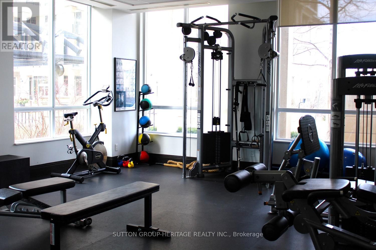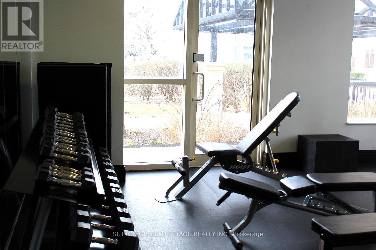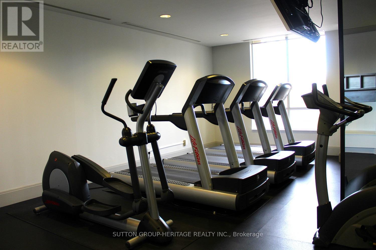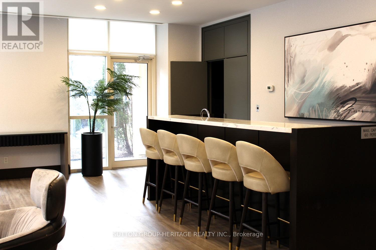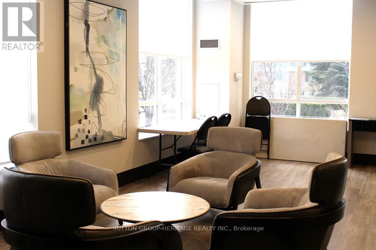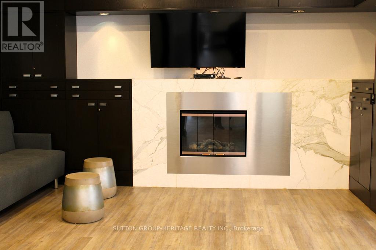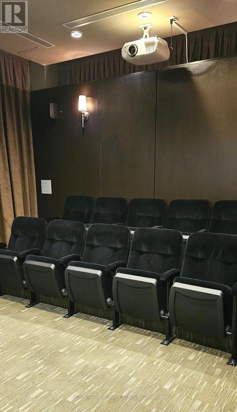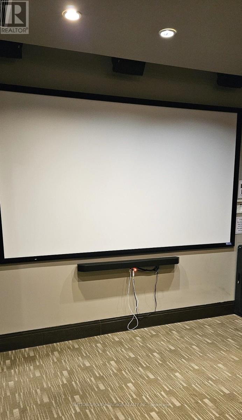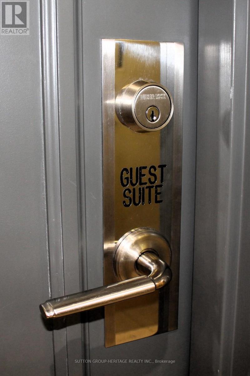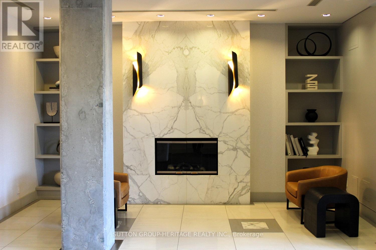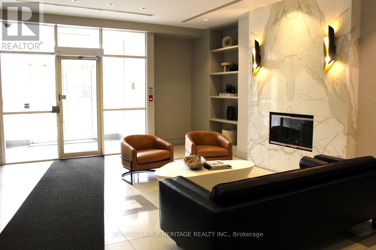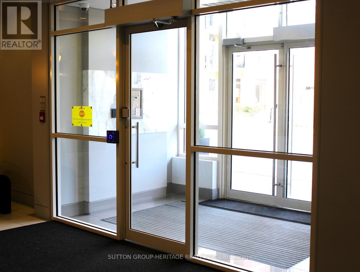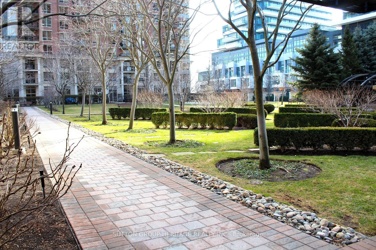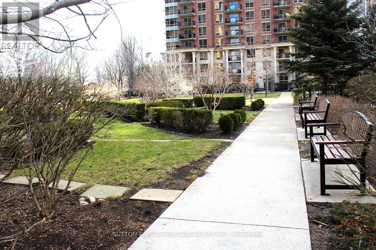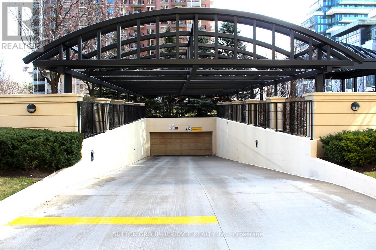2 Bedroom
1 Bathroom
700 - 799 sqft
Central Air Conditioning
Forced Air
$2,700 Monthly
An Incredible Opportunity To Live In This Stunning 1+1 Bedroom Unit With An Oversized Balcony That Overlooks The Quiet Garden! ** This Gorgeous Suite Offers A Spacious Open-Concept Layout With 9' Ceiling And Large Windows That Provide Plenty Of Natural Light ** Great Living Space That Is Ideal For Relaxing Or Entertaining ** Beautiful Primary Bedroom With Large Walk-In Closet ** Separate Den Provides Functional Workspace ** 763 Sq.Ft. + 91 Sq.Ft. Balcony ** This Is An Upscale Type Of Building With 24/7 Concierge/Security, Ample Underground Visitor Parking, Beautiful Courtyard, Gym, Party Room, Theatre, Guest Suites & Car Wash ** Superb Location With Convenient Access To TTC, Future LRT, DVP, 401, Leaside Area, Shops At Don Mills & All Necessities. Sunnybrook Park, Wilket Creek & Edwards Gardens Are Across The Street ** The Perfect Place To Call Home! *** Note: Unit Can Be Leased Fully Furnished For An Additional $200/Month (As Shown In Photos) *** (id:49187)
Property Details
|
MLS® Number
|
C12501918 |
|
Property Type
|
Single Family |
|
Neigbourhood
|
Bayview Village |
|
Community Name
|
Banbury-Don Mills |
|
Amenities Near By
|
Hospital, Park, Public Transit, Schools |
|
Community Features
|
Pets Not Allowed |
|
Features
|
Ravine, Conservation/green Belt, Balcony, Carpet Free, In Suite Laundry |
|
Parking Space Total
|
1 |
Building
|
Bathroom Total
|
1 |
|
Bedrooms Above Ground
|
1 |
|
Bedrooms Below Ground
|
1 |
|
Bedrooms Total
|
2 |
|
Amenities
|
Car Wash, Security/concierge, Exercise Centre, Party Room, Visitor Parking |
|
Appliances
|
Dishwasher, Dryer, Microwave, Oven, Stove, Washer, Window Coverings, Refrigerator |
|
Basement Type
|
None |
|
Cooling Type
|
Central Air Conditioning |
|
Exterior Finish
|
Brick, Concrete |
|
Fire Protection
|
Smoke Detectors |
|
Flooring Type
|
Laminate |
|
Heating Fuel
|
Natural Gas |
|
Heating Type
|
Forced Air |
|
Size Interior
|
700 - 799 Sqft |
|
Type
|
Apartment |
Parking
Land
|
Acreage
|
No |
|
Land Amenities
|
Hospital, Park, Public Transit, Schools |
Rooms
| Level |
Type |
Length |
Width |
Dimensions |
|
Main Level |
Living Room |
3.3 m |
2.72 m |
3.3 m x 2.72 m |
|
Main Level |
Dining Room |
3.71 m |
3.12 m |
3.71 m x 3.12 m |
|
Main Level |
Kitchen |
3.4 m |
2.36 m |
3.4 m x 2.36 m |
|
Main Level |
Primary Bedroom |
3.76 m |
3 m |
3.76 m x 3 m |
|
Main Level |
Den |
2.41 m |
2.24 m |
2.41 m x 2.24 m |
https://www.realtor.ca/real-estate/29059407/211-1105-leslie-street-toronto-banbury-don-mills-banbury-don-mills

