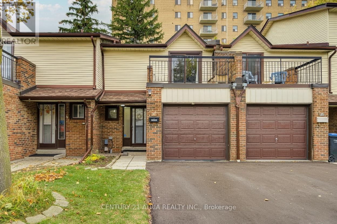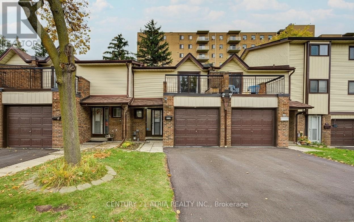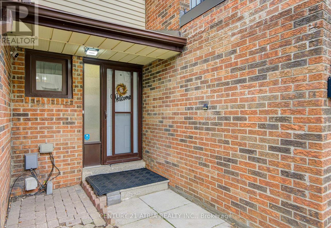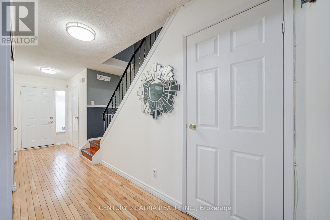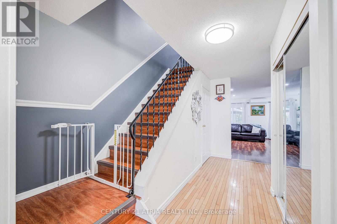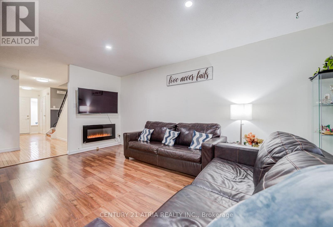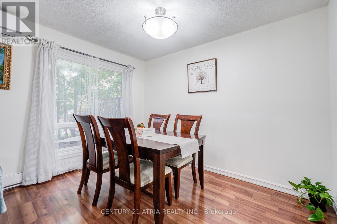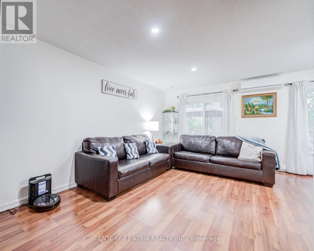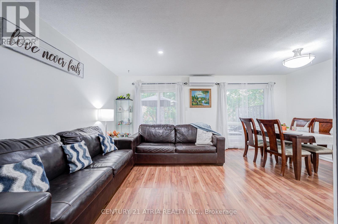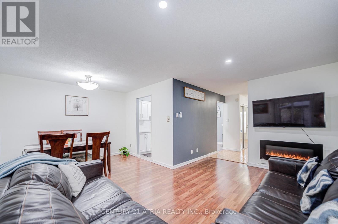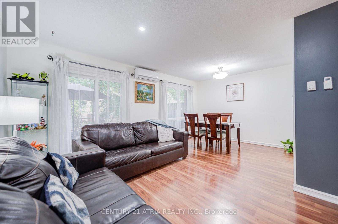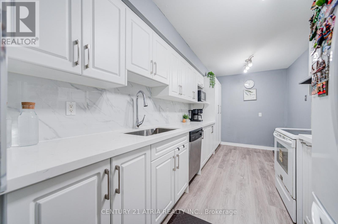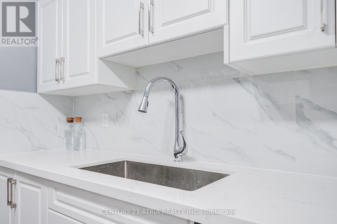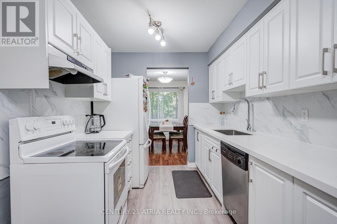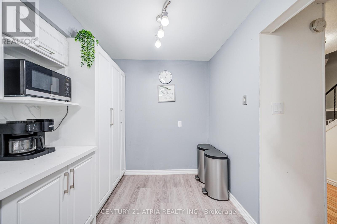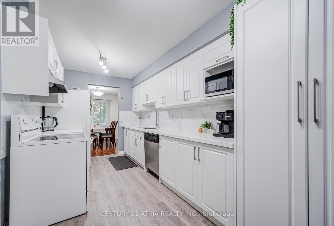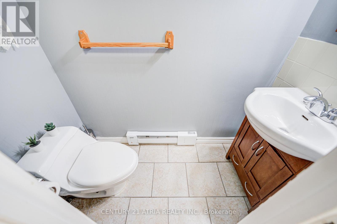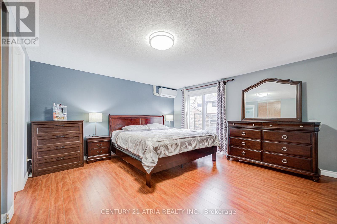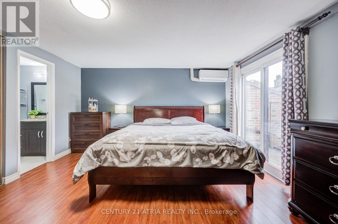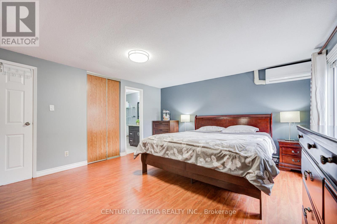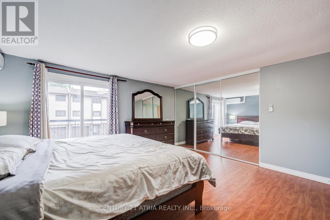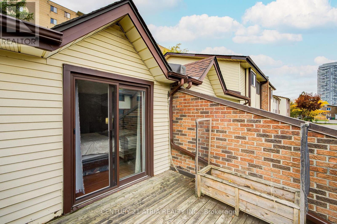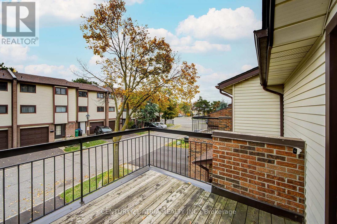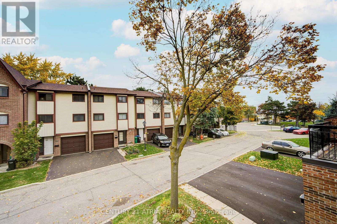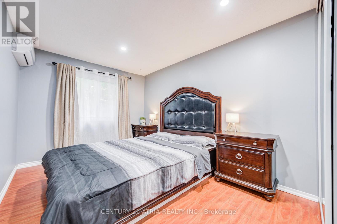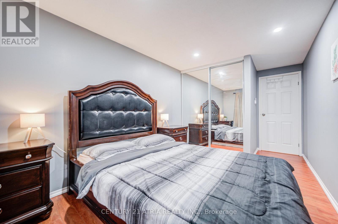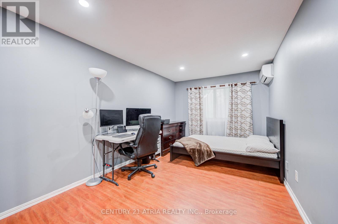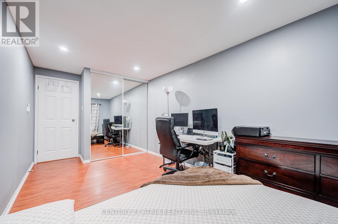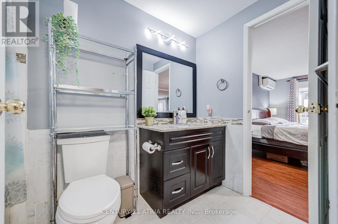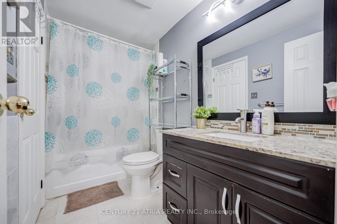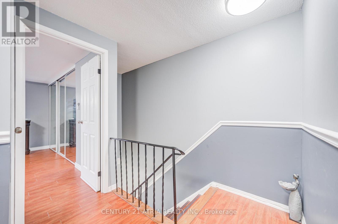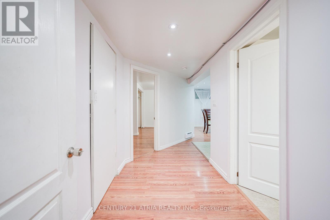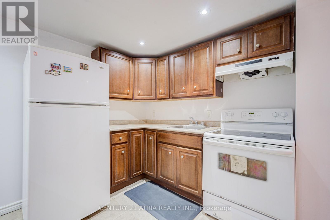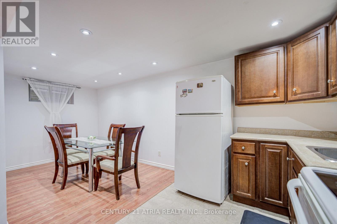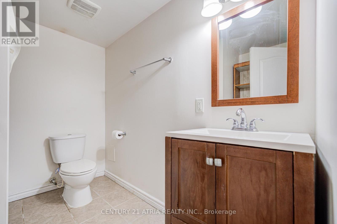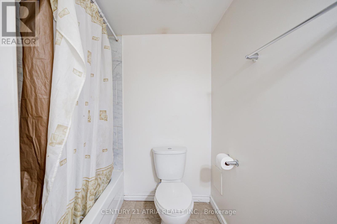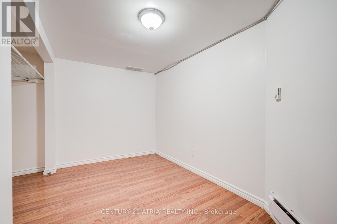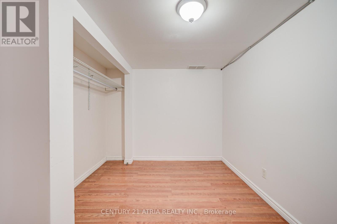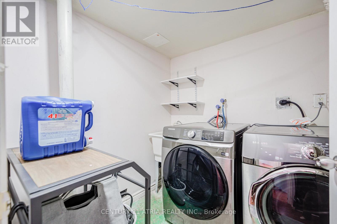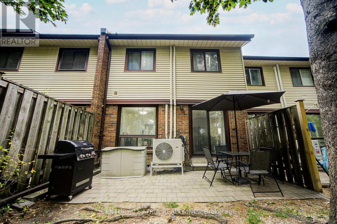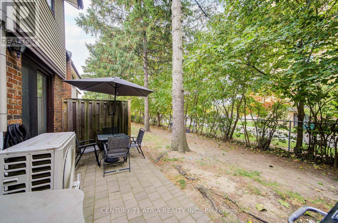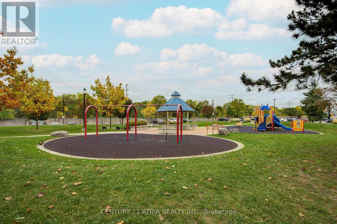4 Bedroom
3 Bathroom
1200 - 1399 sqft
Fireplace
Wall Unit
Heat Pump, Not Known
$599,999Maintenance, Common Area Maintenance, Insurance, Water, Parking
$482.67 Monthly
Convenience and Affordability at Its Best! Conveniently located in the heart of Brampton, this beautifully maintained condo townhouse with a low maintenance fee offers the perfect blend of comfort, upgrades, and practicality. Close to William Osler Hospital, Brampton Mall, Costco, Walmart, Restaurants, and other major amenities, everything you need is just minutes away. With public transit right at your doorstep, commuting and daily errands are effortless. Inside, you'll find a bright and inviting living and dining area that flows seamlessly, complemented by a newly renovated kitchen completed in 2025, featuring modern finishes and attention to detail. The home offers spacious bedrooms, a functional layout, and a finished basement with a second kitchen - ideal for an in-law suite or rental potential. Enjoy your private backyard, perfect for BBQs, outdoor dining, and creating memories with family and friends. Adding to its appeal, the driveway was newly redone in July 2025, and the condo community provides ample visitor parking along with a party hall exclusively available to residents, perfect for hosting family gatherings and special occasions. Whether you're a first-time home buyer seeking convenience or an investor looking for excellent income potential, this property delivers unbeatable value, comfort, and location in one of Brampton's most accessible neighborhoods. (id:49187)
Property Details
|
MLS® Number
|
W12501786 |
|
Property Type
|
Single Family |
|
Community Name
|
Queen Street Corridor |
|
Amenities Near By
|
Hospital, Park, Public Transit, Schools |
|
Community Features
|
Pets Allowed With Restrictions |
|
Equipment Type
|
Water Heater - Gas, Water Heater |
|
Features
|
Carpet Free |
|
Parking Space Total
|
2 |
|
Rental Equipment Type
|
Water Heater - Gas, Water Heater |
Building
|
Bathroom Total
|
3 |
|
Bedrooms Above Ground
|
3 |
|
Bedrooms Below Ground
|
1 |
|
Bedrooms Total
|
4 |
|
Amenities
|
Visitor Parking, Fireplace(s) |
|
Appliances
|
All, Dishwasher, Dryer, Two Stoves, Washer, Window Coverings, Two Refrigerators |
|
Basement Development
|
Finished |
|
Basement Type
|
N/a (finished) |
|
Cooling Type
|
Wall Unit |
|
Exterior Finish
|
Aluminum Siding, Brick |
|
Fireplace Present
|
Yes |
|
Flooring Type
|
Laminate, Ceramic |
|
Half Bath Total
|
1 |
|
Heating Fuel
|
Electric |
|
Heating Type
|
Heat Pump, Not Known |
|
Stories Total
|
2 |
|
Size Interior
|
1200 - 1399 Sqft |
|
Type
|
Row / Townhouse |
Parking
Land
|
Acreage
|
No |
|
Land Amenities
|
Hospital, Park, Public Transit, Schools |
Rooms
| Level |
Type |
Length |
Width |
Dimensions |
|
Second Level |
Primary Bedroom |
4.53 m |
3.09 m |
4.53 m x 3.09 m |
|
Second Level |
Bedroom 2 |
3.45 m |
2.55 m |
3.45 m x 2.55 m |
|
Second Level |
Bedroom 3 |
3.81 m |
3.09 m |
3.81 m x 3.09 m |
|
Second Level |
Bedroom 4 |
|
|
Measurements not available |
|
Main Level |
Kitchen |
5.07 m |
3.09 m |
5.07 m x 3.09 m |
|
Main Level |
Kitchen |
4.72 m |
2.55 m |
4.72 m x 2.55 m |
https://www.realtor.ca/real-estate/29059333/5-5-mccallum-court-brampton-queen-street-corridor-queen-street-corridor

