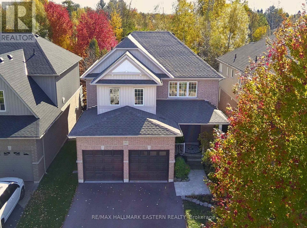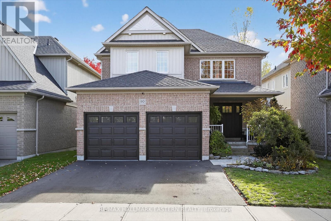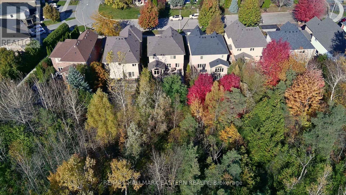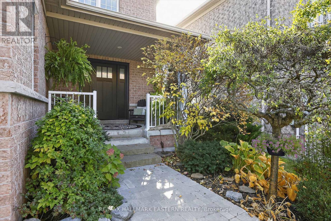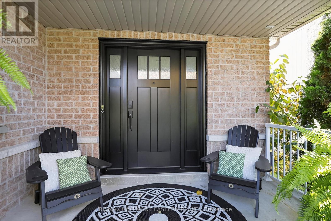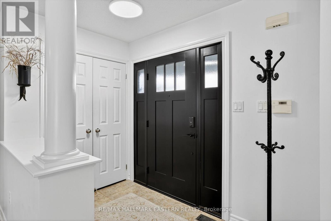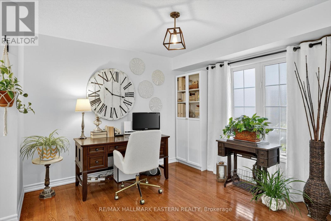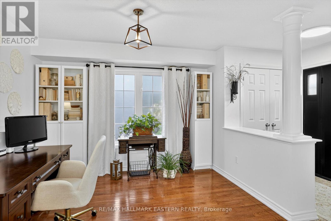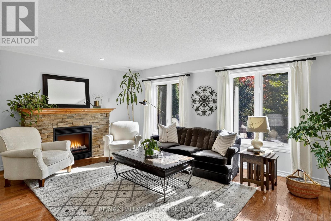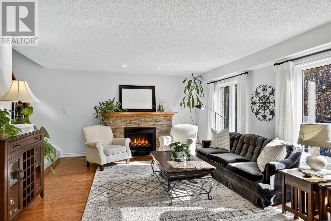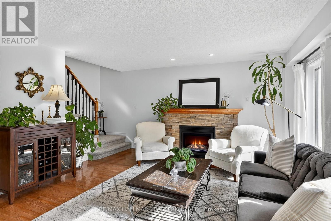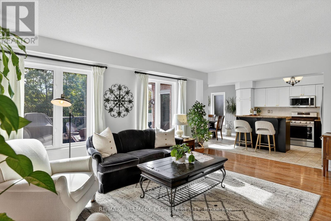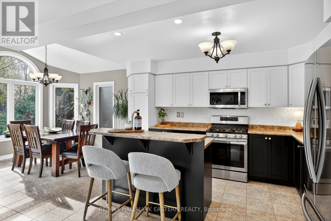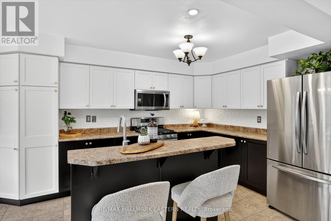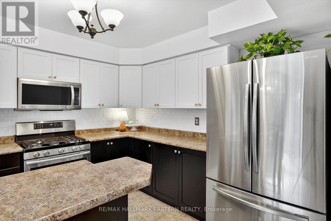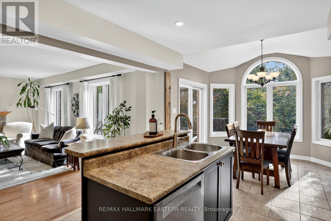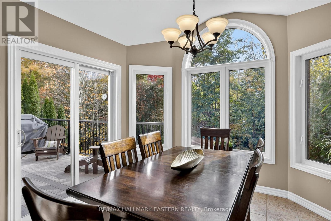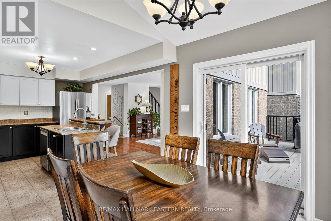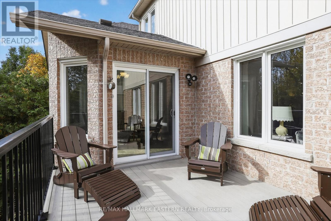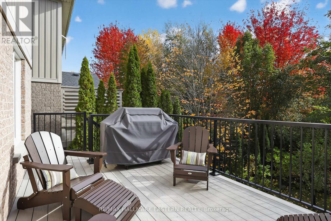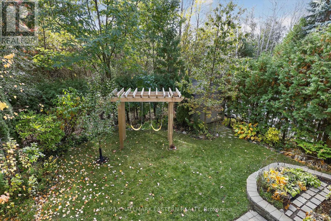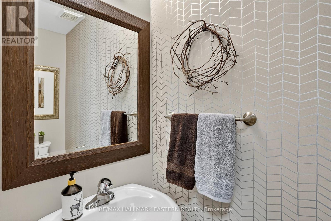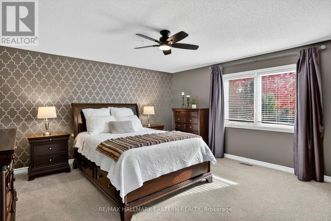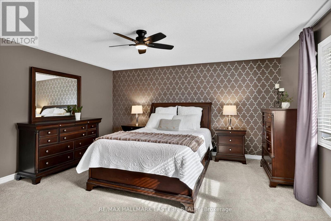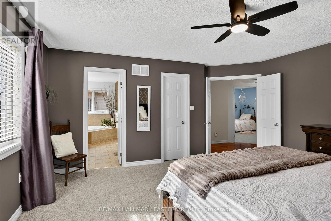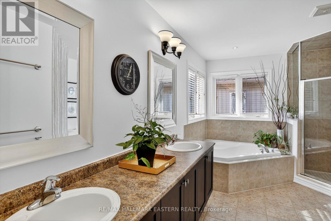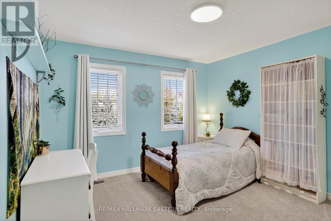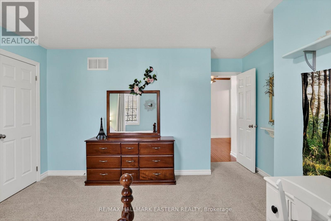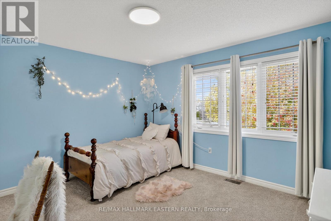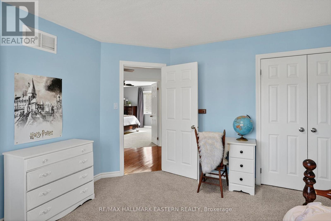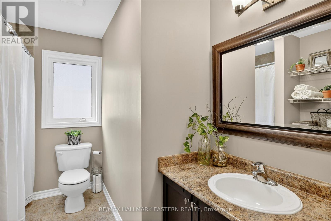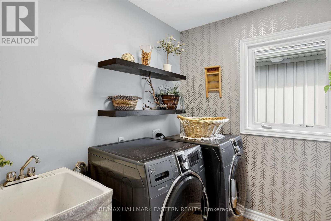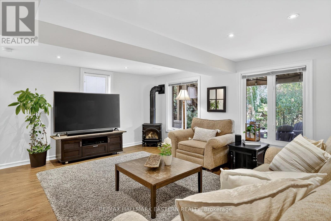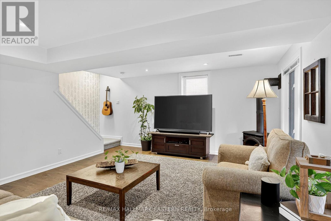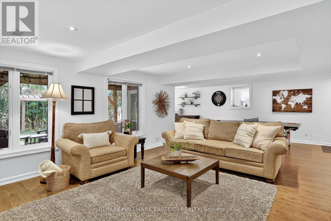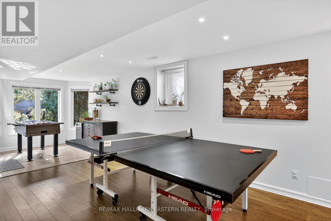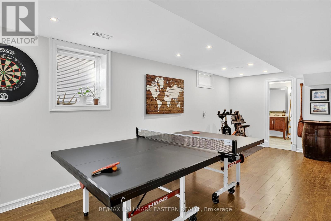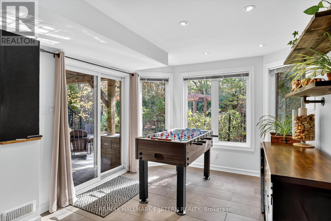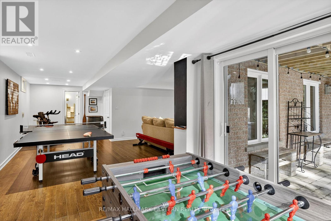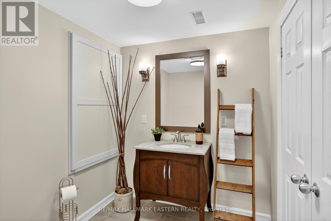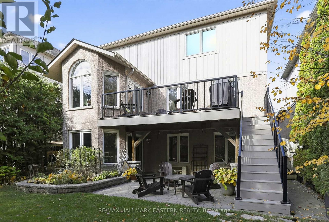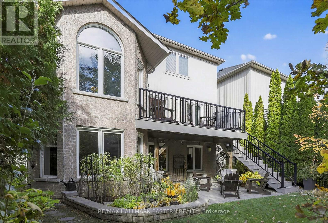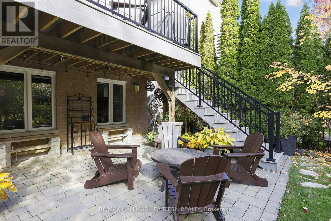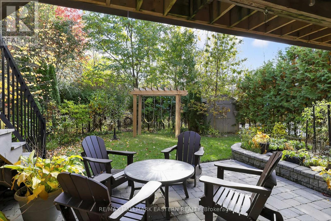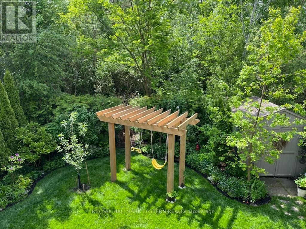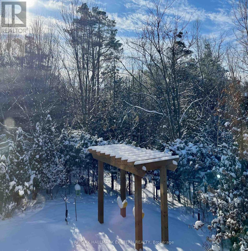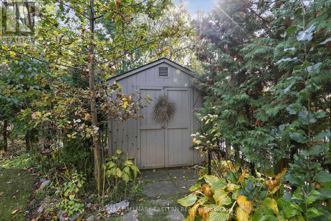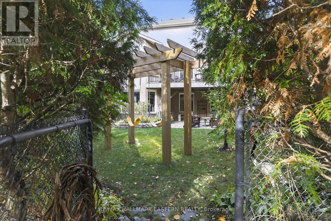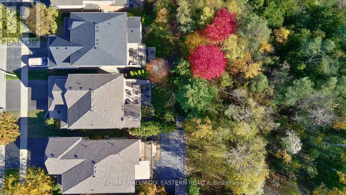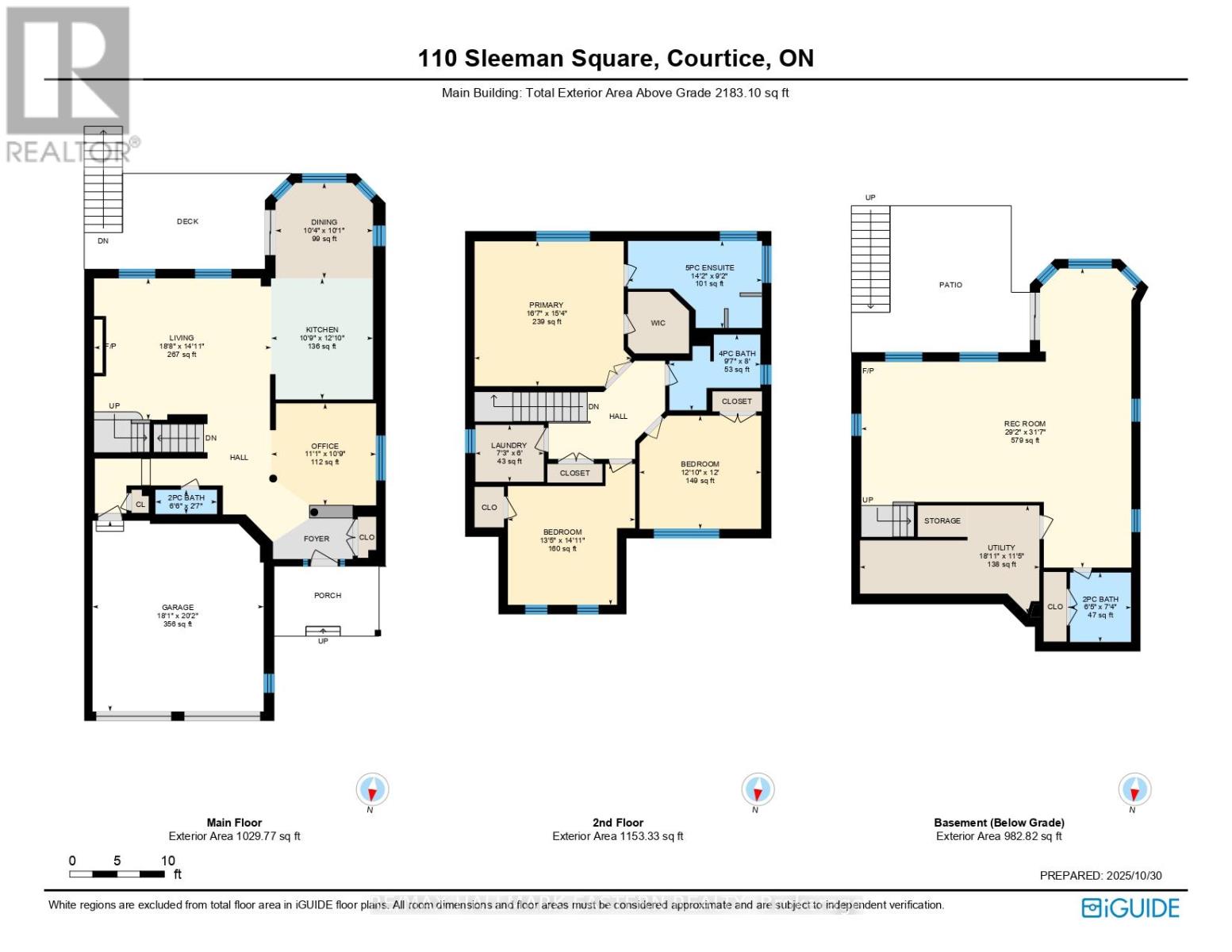3 Bedroom
4 Bathroom
2000 - 2500 sqft
Fireplace
Central Air Conditioning
Forced Air
$1,149,900
Welcome To 110 Sleeman Square - Where Comfort, Light, And Connection Meet In Perfect Harmony. Nestled On A Quiet, Family-Friendly Street & Backing Onto A Ravine. This Beautifully Maintained Home Offers The Perfect Blend Of Warmth, Function & Space For Everyone. Surrounded By Parks, Trails, Community Centres, Shops & Top-Rated Schools, It's Ideally Located For Both Families & Commuters Alike. Step Inside And Feel Instantly At Home. Sunlight Pours Through Large Windows, Filling Every Room With A Bright, Welcoming Energy. The Thoughtful Layout Offers Generous Principal Rooms, A Stylish Kitchen & Seamless Flow Throughout - Perfect For Everyday Living And Entertaining. Need Large Bedrooms? Not a problem. Originally a Four-Bedroom Model, This Home Features An Enhanced Three-Bedroom Layout, Offering An Expansive Primary Suite, En-Suite, & Walk-In Closet, + 2 Other Oversized Bedrooms. Downstairs, The Finished Walkout Basement Is A True Extension Of The Home - Featuring A Cozy Gas Fireplace, Abundant Natural Light, 2 Pc Bath, And Direct Access To Your Private Backyard Retreat. Backing Onto Protected Greenspace, You'll Enjoy Serene Ravine Views That Are Lush In Summer And Magical In Winter. Pride Of Ownership Shines Through Every Detail, With Numerous Updates Completed Over The Years. This Is More Than A House - It's A Place Where Memories Are Made And Life Feels Just Right *** Recent Upgrades Include: New Carpet 2025, Front Door: 2025, Driveway Newly Paved: 2025, Front Landscaping (2025), Lennox Furnace: 2024 (Parts And Warranty Until September 2034), Roof: 2022. Product GAF Timberline HD Laminate Lifetime Fiberglass 40 Year Shingle With 10 Year Transferable Workmanship Warranty, Composite Decking: 2018, Bsmt Bathroom: 2018, Backyard Patio: 2017. (id:49187)
Property Details
|
MLS® Number
|
E12501858 |
|
Property Type
|
Single Family |
|
Community Name
|
Courtice |
|
Parking Space Total
|
4 |
Building
|
Bathroom Total
|
4 |
|
Bedrooms Above Ground
|
3 |
|
Bedrooms Total
|
3 |
|
Amenities
|
Fireplace(s) |
|
Appliances
|
Dishwasher, Dryer, Garage Door Opener, Water Heater, Microwave, Stove, Washer, Window Coverings, Refrigerator |
|
Basement Development
|
Finished |
|
Basement Features
|
Walk Out |
|
Basement Type
|
N/a (finished) |
|
Construction Style Attachment
|
Detached |
|
Cooling Type
|
Central Air Conditioning |
|
Exterior Finish
|
Brick, Vinyl Siding |
|
Fireplace Present
|
Yes |
|
Fireplace Total
|
2 |
|
Foundation Type
|
Concrete |
|
Half Bath Total
|
2 |
|
Heating Fuel
|
Natural Gas |
|
Heating Type
|
Forced Air |
|
Stories Total
|
2 |
|
Size Interior
|
2000 - 2500 Sqft |
|
Type
|
House |
|
Utility Water
|
Municipal Water |
Parking
Land
|
Acreage
|
No |
|
Sewer
|
Sanitary Sewer |
|
Size Depth
|
109 Ft ,10 In |
|
Size Frontage
|
39 Ft ,4 In |
|
Size Irregular
|
39.4 X 109.9 Ft |
|
Size Total Text
|
39.4 X 109.9 Ft |
|
Zoning Description
|
Res |
Rooms
| Level |
Type |
Length |
Width |
Dimensions |
|
Lower Level |
Recreational, Games Room |
9.63 m |
8.89 m |
9.63 m x 8.89 m |
|
Lower Level |
Utility Room |
3.48 m |
5.78 m |
3.48 m x 5.78 m |
|
Main Level |
Living Room |
4.55 m |
5.7 m |
4.55 m x 5.7 m |
|
Main Level |
Kitchen |
3.9 m |
3.28 m |
3.9 m x 3.28 m |
|
Main Level |
Dining Room |
3.07 m |
3.14 m |
3.07 m x 3.14 m |
|
Main Level |
Office |
3.28 m |
3.38 m |
3.28 m x 3.38 m |
|
Upper Level |
Primary Bedroom |
4.66 m |
5.05 m |
4.66 m x 5.05 m |
|
Upper Level |
Bedroom |
3.65 m |
3.92 m |
3.65 m x 3.92 m |
|
Upper Level |
Bedroom |
4.53 m |
4.1 m |
4.53 m x 4.1 m |
|
Upper Level |
Laundry Room |
1.83 m |
2.2 m |
1.83 m x 2.2 m |
https://www.realtor.ca/real-estate/29059276/110-sleeman-square-clarington-courtice-courtice

