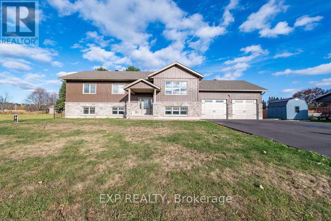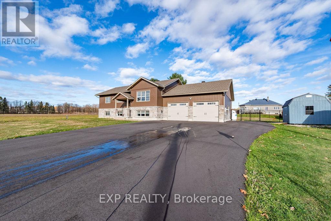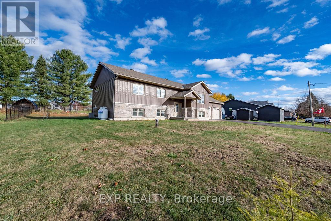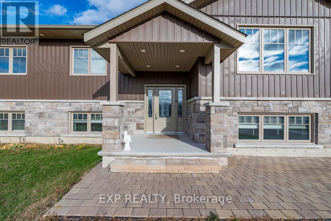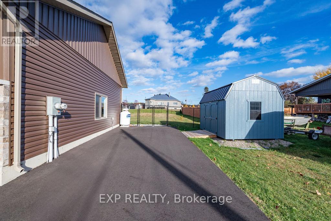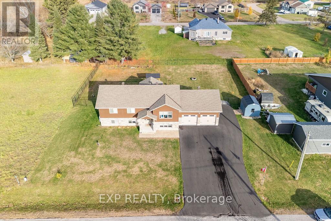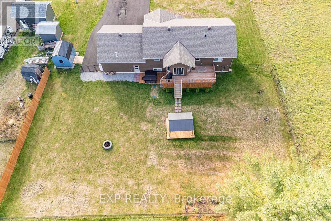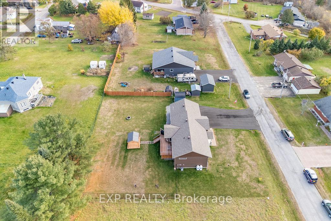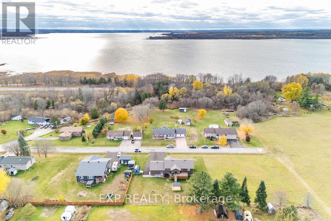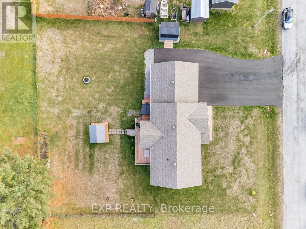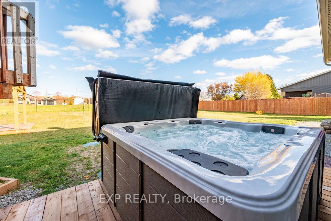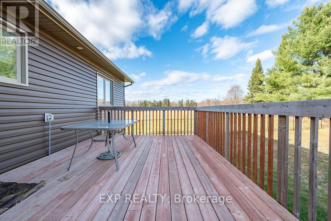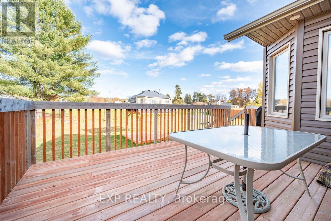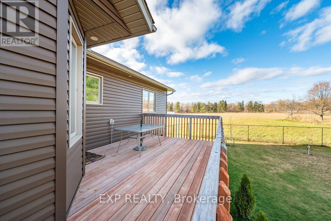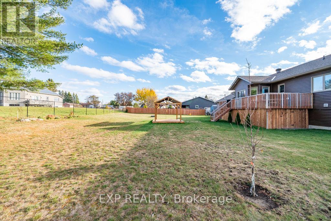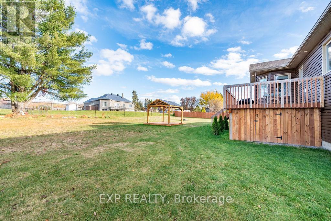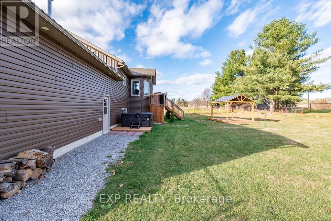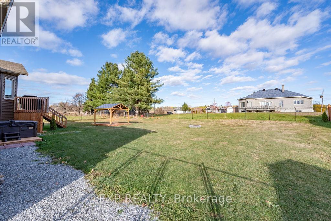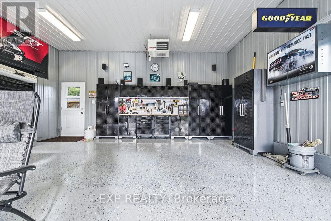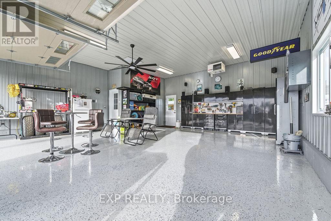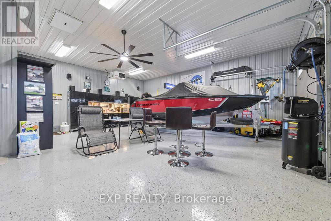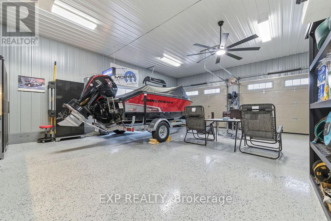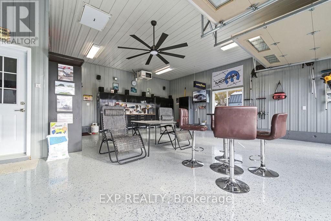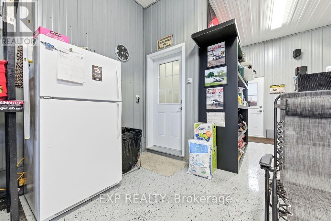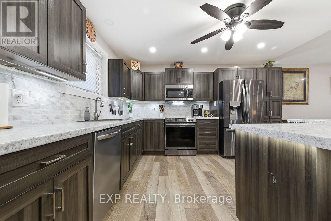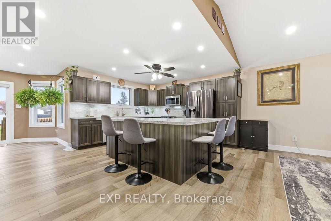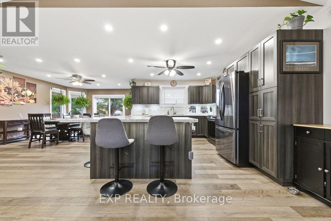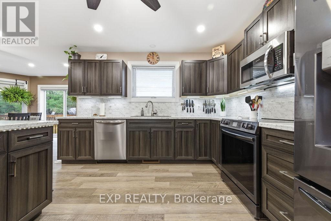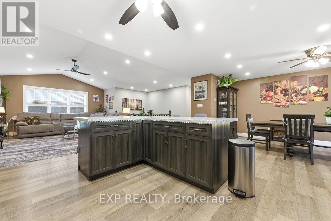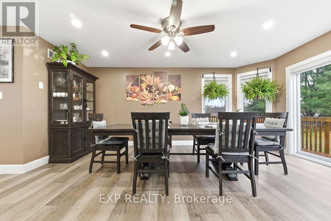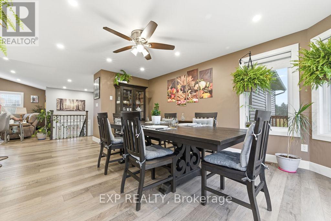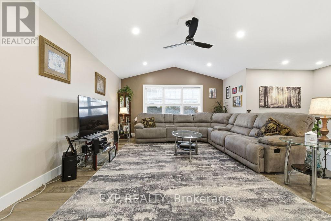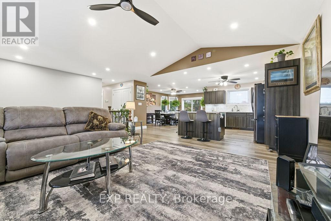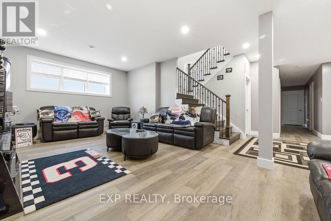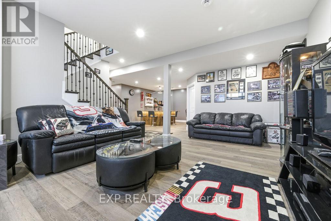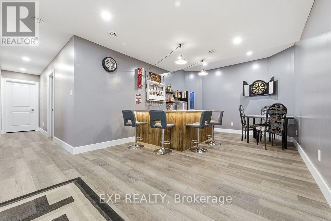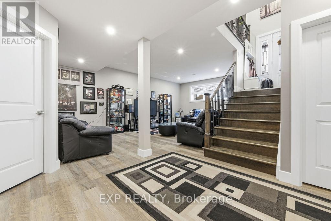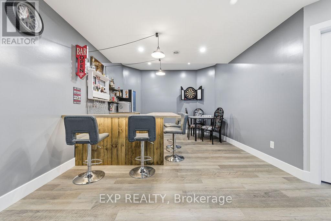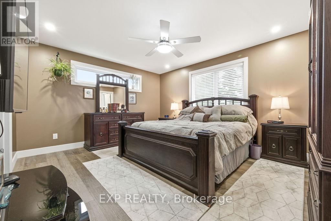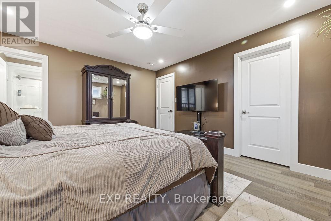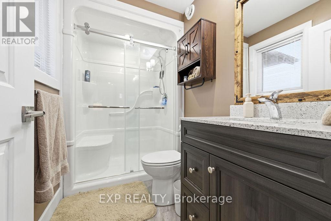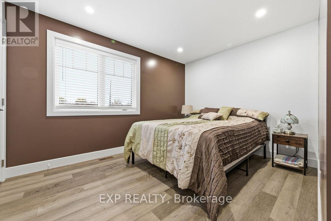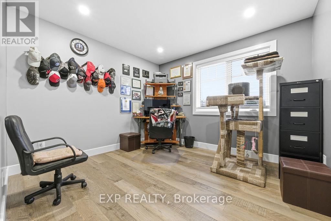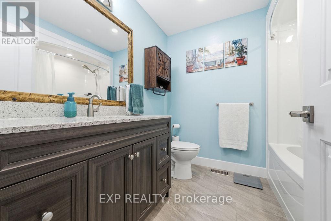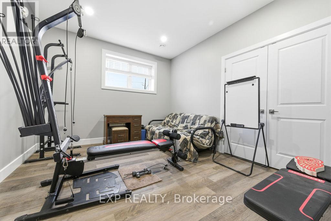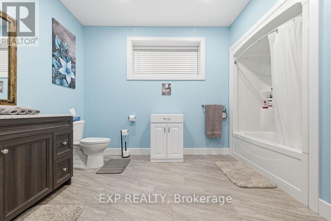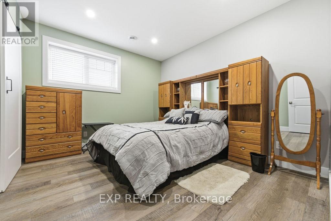5 Bedroom
3 Bathroom
1500 - 2000 sqft
Central Air Conditioning
Forced Air
$699,900
Immaculate 2023-built high ranch offering 5 spacious bedrooms and 3 full bathrooms. This modern home features bright, large, open-concept living and dining areas perfect for family living and entertaining. The primary bedroom includes a walk-in closet and a stylish ensuite.The fully finished lower level adds exceptional living space with a welcoming family room and built-in bar area. Numerous recent upgrades include a paved driveway, extended rear deck, fencing, gazebo, hot tub, shed, new appliances, GenerLink, and a show-stopping fully finished heated garage. Fresh paint throughout ensures a move-in-ready feel. Just 20 minutes to Pembroke and a perfect blend of modern comfort and thoughtful updates, this home offers space, style, and convenience inside and out. (id:49187)
Property Details
|
MLS® Number
|
X12501714 |
|
Property Type
|
Single Family |
|
Community Name
|
580 - Whitewater Region |
|
Amenities Near By
|
Park |
|
Equipment Type
|
Water Softener |
|
Features
|
Carpet Free, Gazebo |
|
Parking Space Total
|
6 |
|
Rental Equipment Type
|
Water Softener |
|
Structure
|
Deck, Shed |
Building
|
Bathroom Total
|
3 |
|
Bedrooms Above Ground
|
3 |
|
Bedrooms Below Ground
|
2 |
|
Bedrooms Total
|
5 |
|
Age
|
0 To 5 Years |
|
Appliances
|
Hot Tub, Garage Door Opener Remote(s), Dishwasher, Dryer, Microwave, Stove, Washer, Refrigerator |
|
Basement Development
|
Finished |
|
Basement Type
|
Full (finished) |
|
Construction Style Attachment
|
Detached |
|
Cooling Type
|
Central Air Conditioning |
|
Exterior Finish
|
Stone |
|
Foundation Type
|
Concrete |
|
Heating Fuel
|
Propane |
|
Heating Type
|
Forced Air |
|
Size Interior
|
1500 - 2000 Sqft |
|
Type
|
House |
|
Utility Water
|
Drilled Well |
Parking
Land
|
Acreage
|
No |
|
Land Amenities
|
Park |
|
Sewer
|
Septic System |
|
Size Depth
|
152 Ft |
|
Size Frontage
|
132 Ft |
|
Size Irregular
|
132 X 152 Ft ; 0 |
|
Size Total Text
|
132 X 152 Ft ; 0|under 1/2 Acre |
|
Zoning Description
|
Residential |
Rooms
| Level |
Type |
Length |
Width |
Dimensions |
|
Lower Level |
Recreational, Games Room |
5.99 m |
3.6 m |
5.99 m x 3.6 m |
|
Lower Level |
Bathroom |
2.66 m |
3.93 m |
2.66 m x 3.93 m |
|
Lower Level |
Bedroom |
3.86 m |
3.45 m |
3.86 m x 3.45 m |
|
Lower Level |
Bedroom |
3.88 m |
3.45 m |
3.88 m x 3.45 m |
|
Lower Level |
Mud Room |
3.88 m |
3.09 m |
3.88 m x 3.09 m |
|
Lower Level |
Recreational, Games Room |
6.85 m |
4.29 m |
6.85 m x 4.29 m |
|
Main Level |
Kitchen |
3.53 m |
4.01 m |
3.53 m x 4.01 m |
|
Main Level |
Living Room |
5.71 m |
4.49 m |
5.71 m x 4.49 m |
|
Main Level |
Dining Room |
5.35 m |
3.96 m |
5.35 m x 3.96 m |
|
Main Level |
Primary Bedroom |
3.86 m |
4.62 m |
3.86 m x 4.62 m |
|
Main Level |
Bathroom |
2.43 m |
1.52 m |
2.43 m x 1.52 m |
|
Main Level |
Bedroom |
3.17 m |
3.35 m |
3.17 m x 3.35 m |
|
Main Level |
Bedroom |
2.84 m |
3.78 m |
2.84 m x 3.78 m |
|
Main Level |
Bathroom |
2.23 m |
2.38 m |
2.23 m x 2.38 m |
https://www.realtor.ca/real-estate/29059183/20-riverdale-street-whitewater-region-580-whitewater-region

