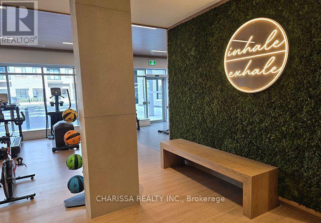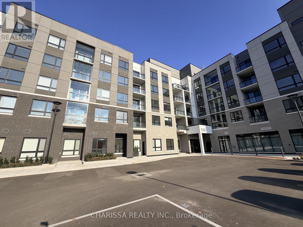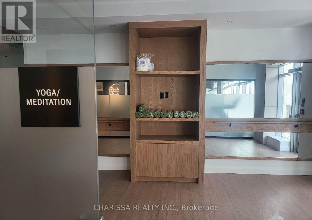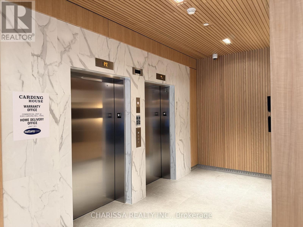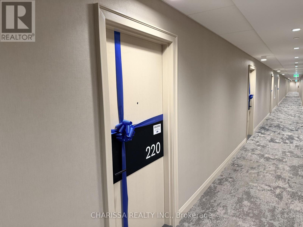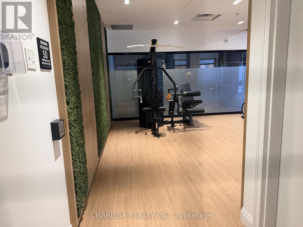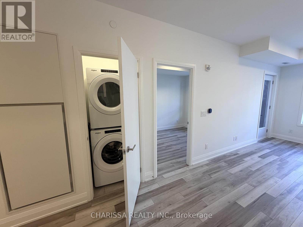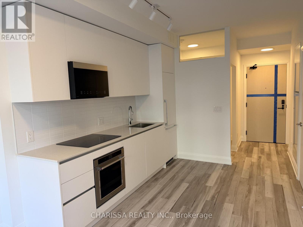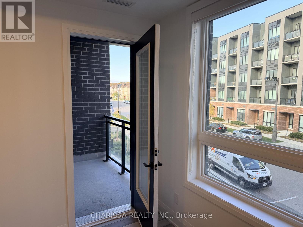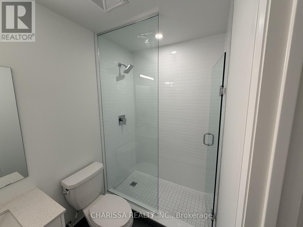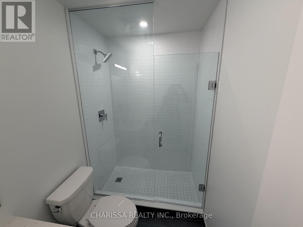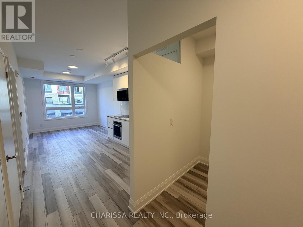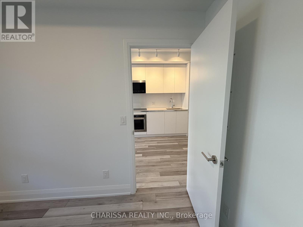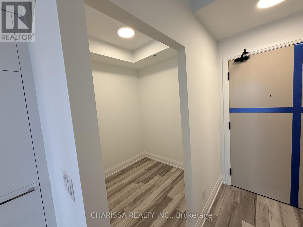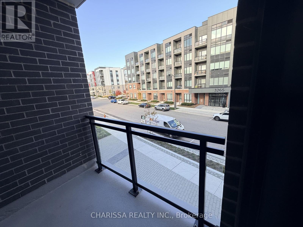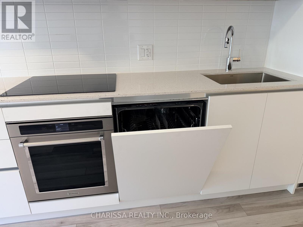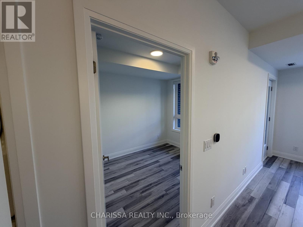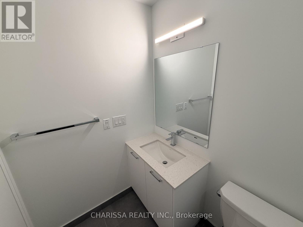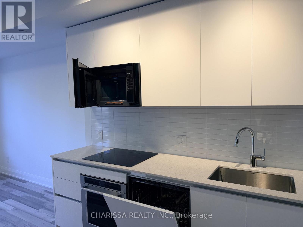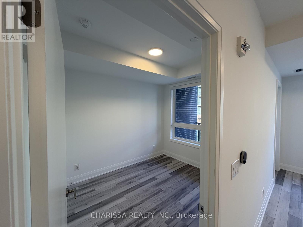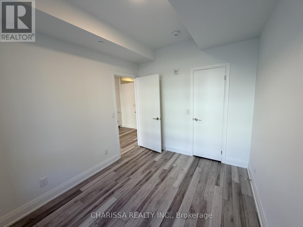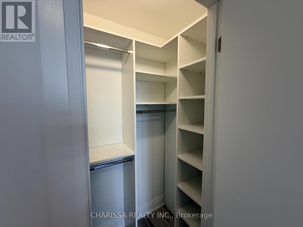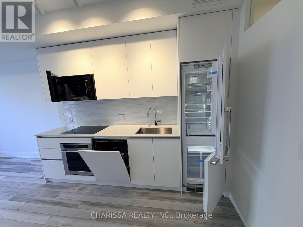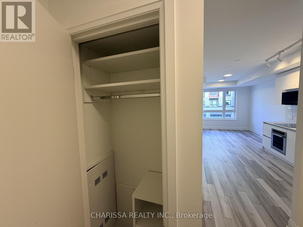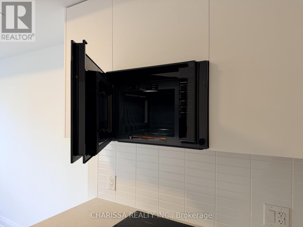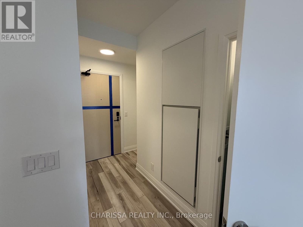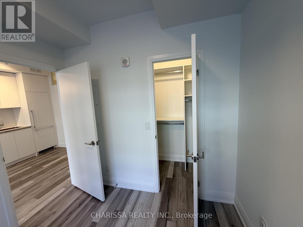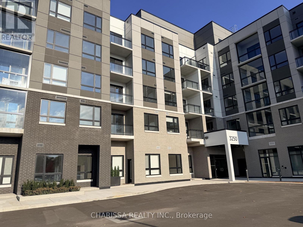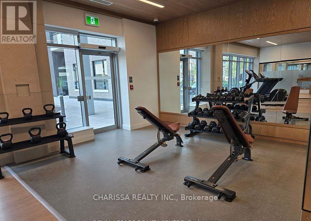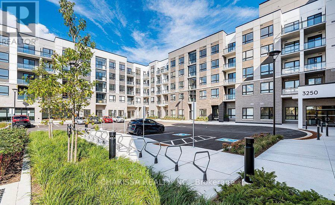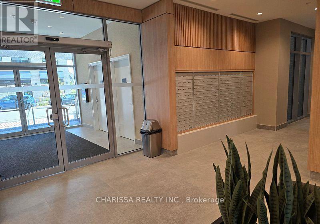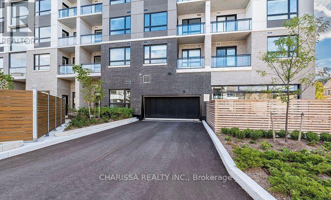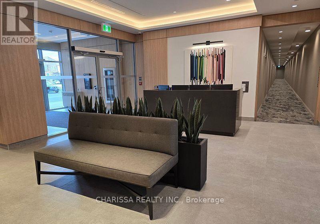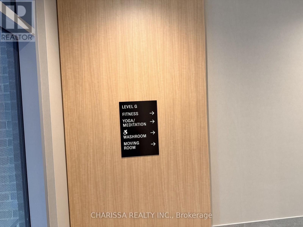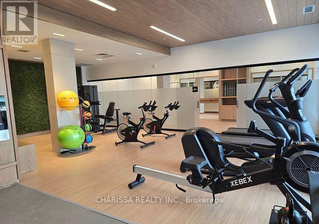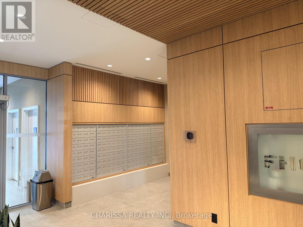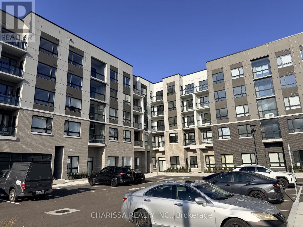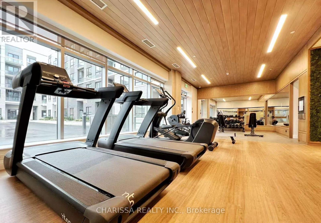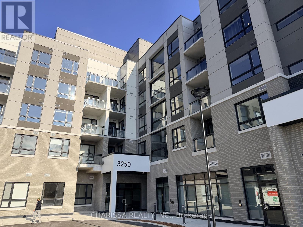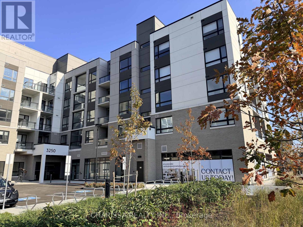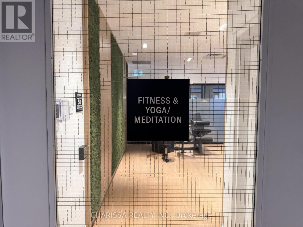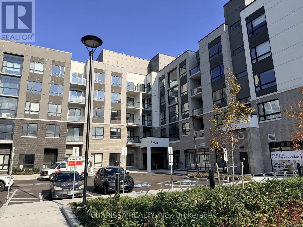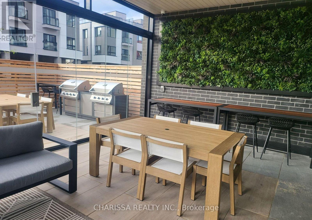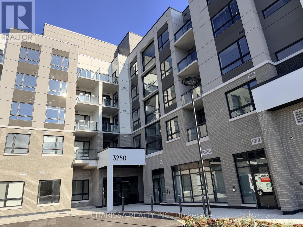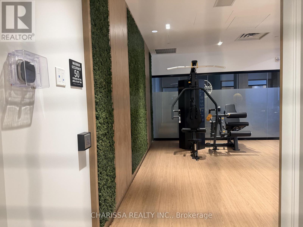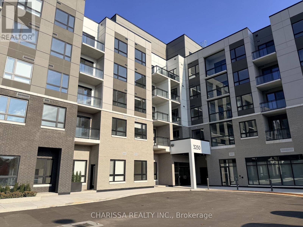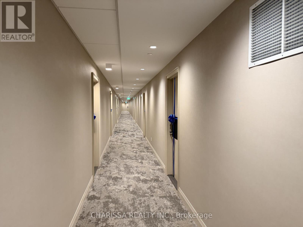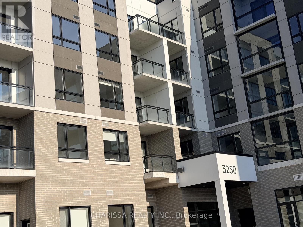2 Bedroom
1 Bathroom
500 - 599 sqft
Central Air Conditioning
Forced Air
$2,220 Monthly
Welcome to this absolutely stunning 1-bedroom plus den condo, a brand-new, never-lived-in unit that perfectly blends comfort, style, and convenience.Step into a bright, open-concept living space featuring premium laminate floors, pot lights, and a modern upgraded kitchen with quartz countertops, stainless steel appliances, and sleek cabinetry. The spacious living room flows seamlessly onto a private balcony, ideal for relaxing or entertaining.The primary bedroom offers a walk-in closet, while the large den provides the perfect space for a home office or guest area. Enjoy the convenience of in-suite laundry and top-tier building amenities including a fitness centre, yoga room, social lounge, and event/party room.Perfectly located close to shopping, parks, trails, public transit, major highways, and Oakville Hospital - this home offers everything you need for modern urban living. A must-see property - move in and make it yours today! (id:49187)
Property Details
|
MLS® Number
|
W12501594 |
|
Property Type
|
Single Family |
|
Community Name
|
1008 - GO Glenorchy |
|
Amenities Near By
|
Park, Public Transit |
|
Community Features
|
Pets Allowed With Restrictions |
|
Features
|
Balcony, Carpet Free |
|
Parking Space Total
|
1 |
Building
|
Bathroom Total
|
1 |
|
Bedrooms Above Ground
|
1 |
|
Bedrooms Below Ground
|
1 |
|
Bedrooms Total
|
2 |
|
Age
|
New Building |
|
Amenities
|
Exercise Centre, Party Room, Visitor Parking |
|
Basement Type
|
None |
|
Cooling Type
|
Central Air Conditioning |
|
Exterior Finish
|
Brick, Concrete |
|
Flooring Type
|
Laminate |
|
Foundation Type
|
Concrete |
|
Heating Fuel
|
Natural Gas |
|
Heating Type
|
Forced Air |
|
Size Interior
|
500 - 599 Sqft |
|
Type
|
Apartment |
Parking
Land
|
Acreage
|
No |
|
Land Amenities
|
Park, Public Transit |
Rooms
| Level |
Type |
Length |
Width |
Dimensions |
|
Main Level |
Living Room |
6.16 m |
3.2 m |
6.16 m x 3.2 m |
|
Main Level |
Kitchen |
6.16 m |
3.2 m |
6.16 m x 3.2 m |
|
Main Level |
Primary Bedroom |
3.35 m |
2.72 m |
3.35 m x 2.72 m |
|
Main Level |
Den |
2.14 m |
2.1 m |
2.14 m x 2.1 m |
https://www.realtor.ca/real-estate/29059145/220-3250-carding-mill-trail-oakville-go-glenorchy-1008-go-glenorchy

