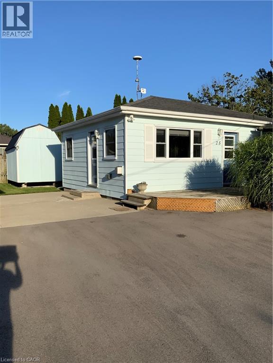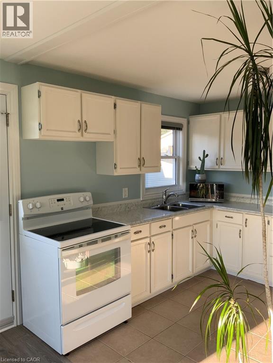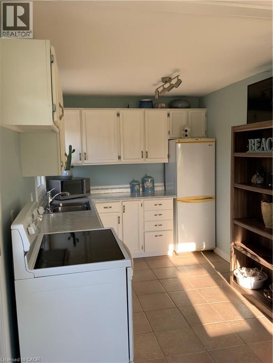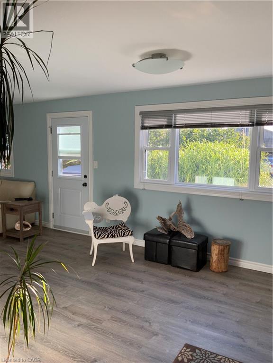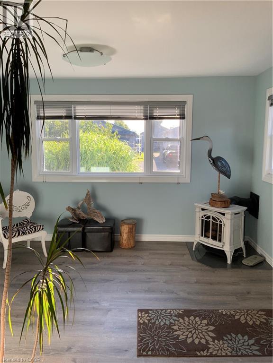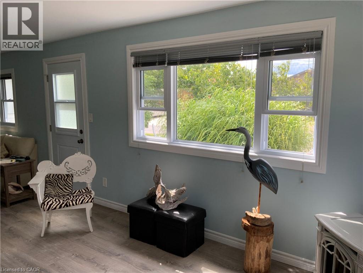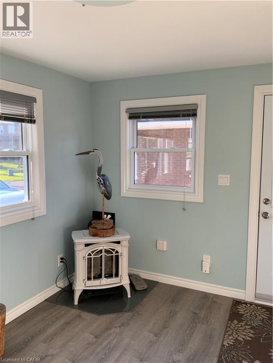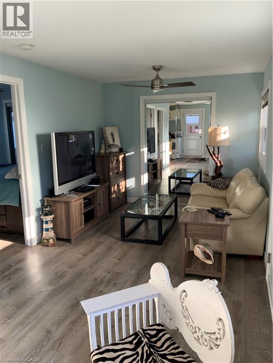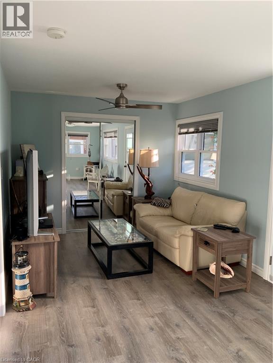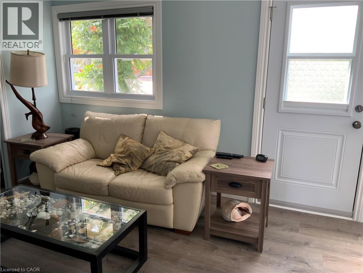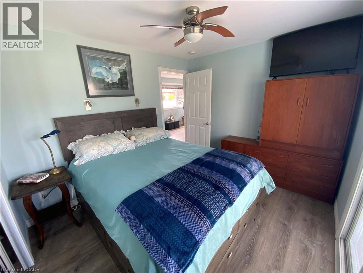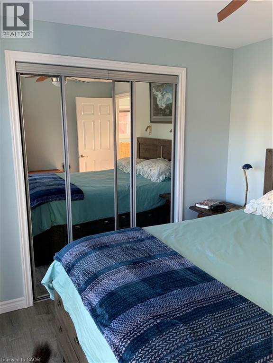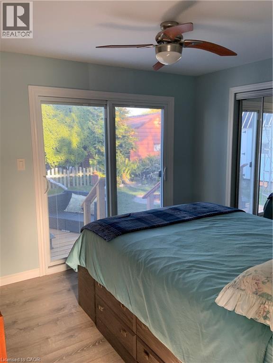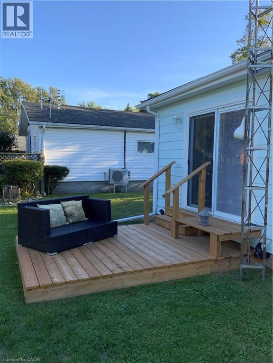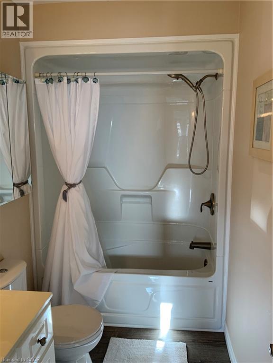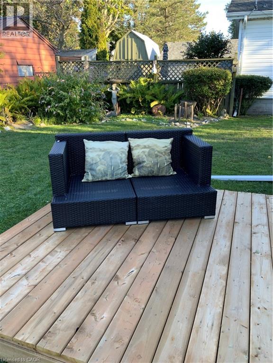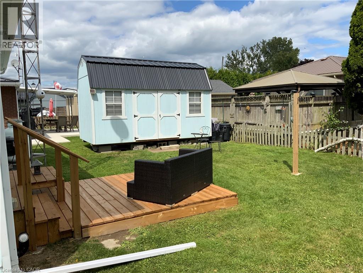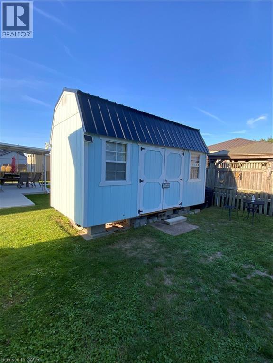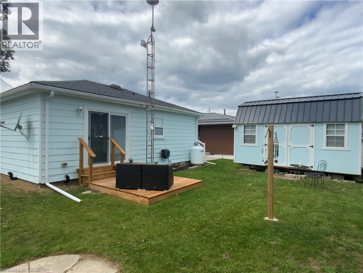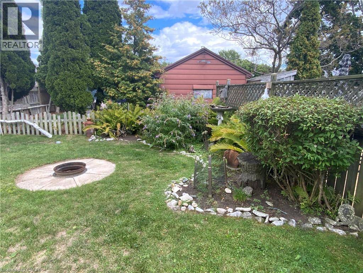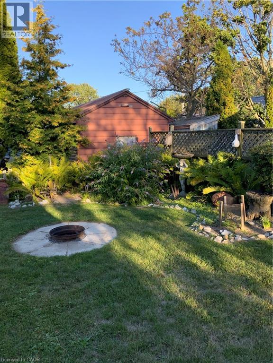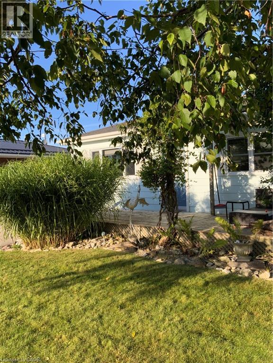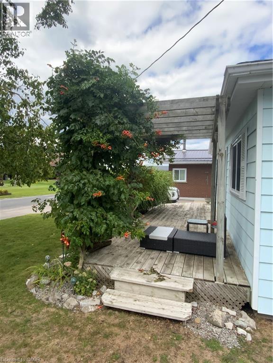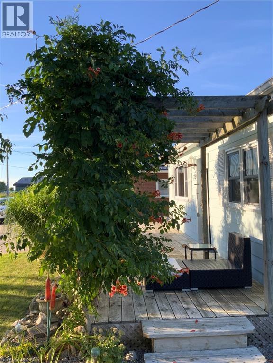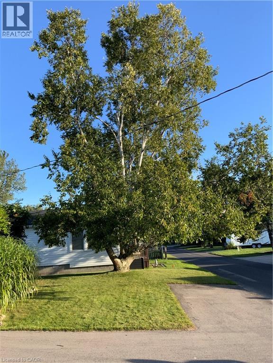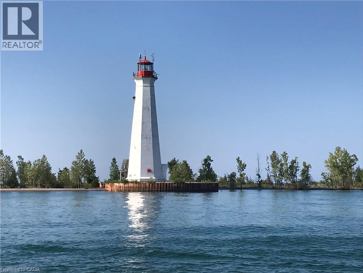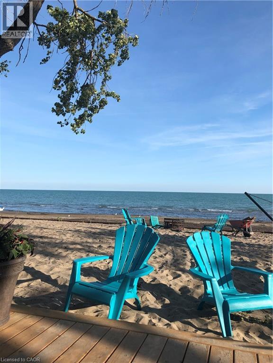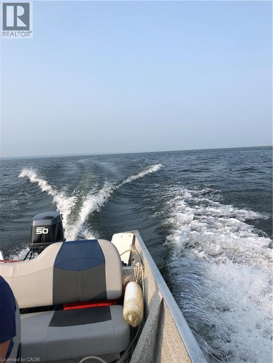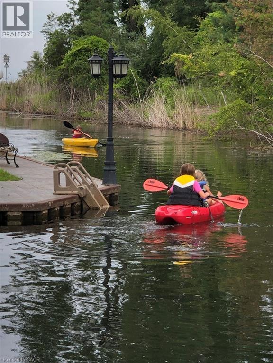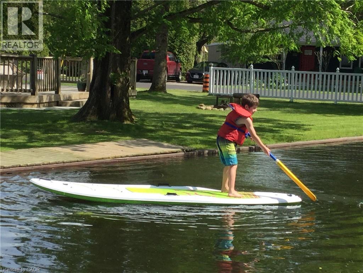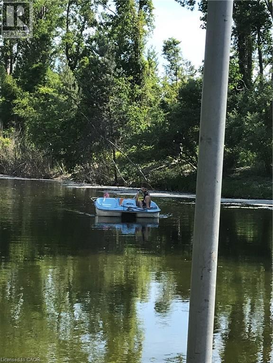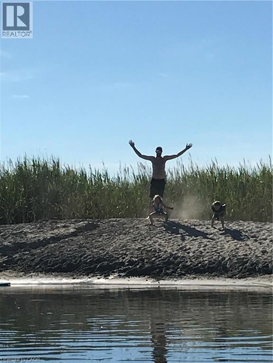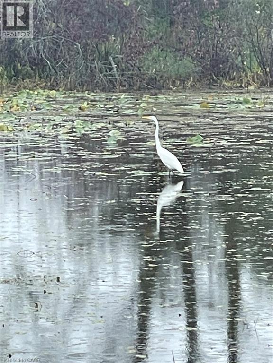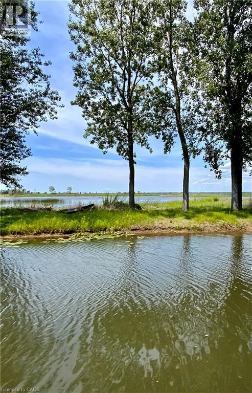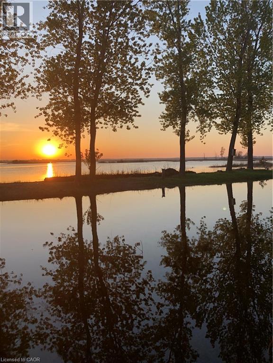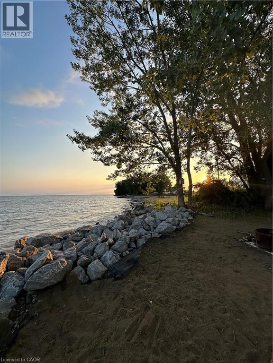1 Bedroom
1 Bathroom
500 sqft
Bungalow
Fireplace
None
Landscaped
$499,000
: Welcome to Long Point – a UNESCO World Biosphere Reserve and one of Ontario’s most scenic lakeside communities. This inviting, open-concept cottage sits on an oversized, landscaped lot just a short walk to the beach, marinas, and calm waters perfect for kayaking, canoeing, and fishing. Long Point is known for its endless sand dunes, bird sanctuary, and relaxed cottage-town atmosphere — ideal for nature lovers and outdoor enthusiasts. Originally a 2-bedroom, it now features one large bedroom with patio doors to a private rear deck and can easily be converted back. Renovated back to its cedar framework, the home is fully re-insulated with spray foam in the crawl space, a replaced weight-bearing beam, and updated windows, entry, and patio doors. Extras include a generator plug, laundry hook-ups, front and rear decks, an 8’ x 16’ hickory shed (great for storage or a bunkie), and plenty of parking. Well-maintained and move-in ready, this year-round cottage offers comfort, character, and an unbeatable location close to beaches, marinas, wineries, and dining (id:49187)
Property Details
|
MLS® Number
|
40785002 |
|
Property Type
|
Single Family |
|
Amenities Near By
|
Beach, Golf Nearby, Marina, Playground, Shopping |
|
Community Features
|
Community Centre, School Bus |
|
Equipment Type
|
Propane Tank |
|
Features
|
Conservation/green Belt, Paved Driveway |
|
Parking Space Total
|
6 |
|
Rental Equipment Type
|
Propane Tank |
|
Storage Type
|
Holding Tank |
|
Structure
|
Shed |
Building
|
Bathroom Total
|
1 |
|
Bedrooms Above Ground
|
1 |
|
Bedrooms Total
|
1 |
|
Appliances
|
Refrigerator, Satellite Dish, Stove, Window Coverings |
|
Architectural Style
|
Bungalow |
|
Basement Development
|
Unfinished |
|
Basement Type
|
Crawl Space (unfinished) |
|
Construction Style Attachment
|
Detached |
|
Cooling Type
|
None |
|
Exterior Finish
|
Hardboard |
|
Fire Protection
|
Smoke Detectors |
|
Fireplace Fuel
|
Propane |
|
Fireplace Present
|
Yes |
|
Fireplace Total
|
1 |
|
Fireplace Type
|
Other - See Remarks |
|
Fixture
|
Ceiling Fans |
|
Foundation Type
|
Block |
|
Stories Total
|
1 |
|
Size Interior
|
500 Sqft |
|
Type
|
House |
|
Utility Water
|
Co-operative Well |
Land
|
Access Type
|
Road Access |
|
Acreage
|
No |
|
Land Amenities
|
Beach, Golf Nearby, Marina, Playground, Shopping |
|
Landscape Features
|
Landscaped |
|
Sewer
|
Holding Tank |
|
Size Depth
|
75 Ft |
|
Size Frontage
|
60 Ft |
|
Size Total Text
|
Under 1/2 Acre |
|
Zoning Description
|
Rr |
Rooms
| Level |
Type |
Length |
Width |
Dimensions |
|
Main Level |
4pc Bathroom |
|
|
9'2'' x 5'0'' |
|
Main Level |
Bedroom |
|
|
11'2'' x 8'8'' |
|
Main Level |
Living Room |
|
|
13'0'' x 9'6'' |
|
Main Level |
Dining Room |
|
|
12'0'' x 9'6'' |
|
Main Level |
Kitchen |
|
|
10'0'' x 8'2'' |
Utilities
https://www.realtor.ca/real-estate/29059108/25-first-avenue-long-point

