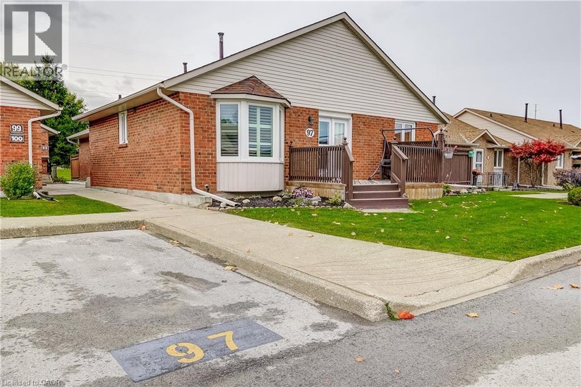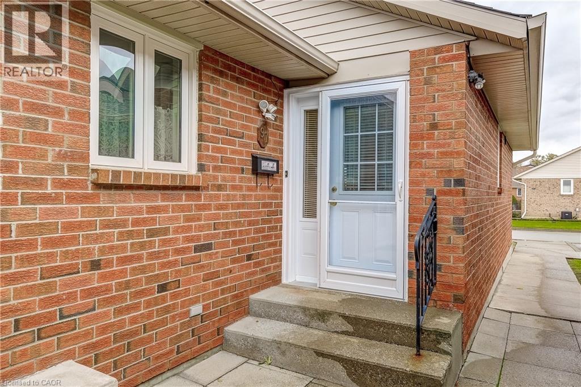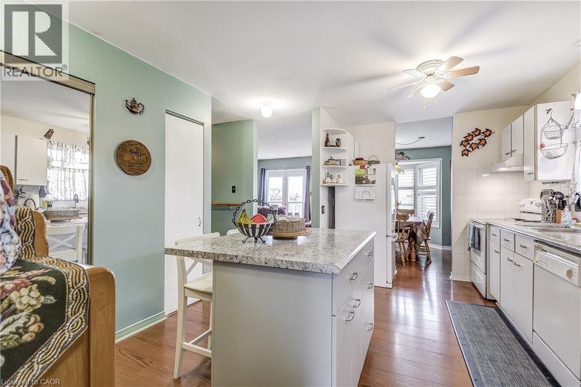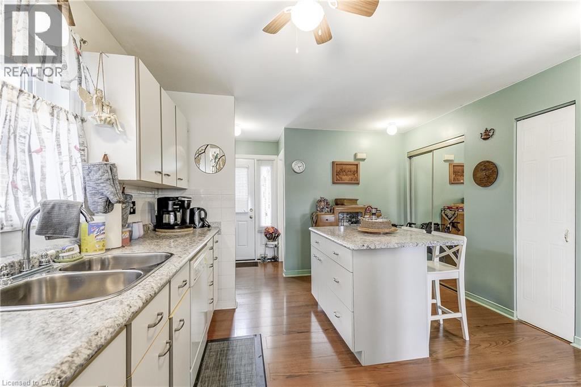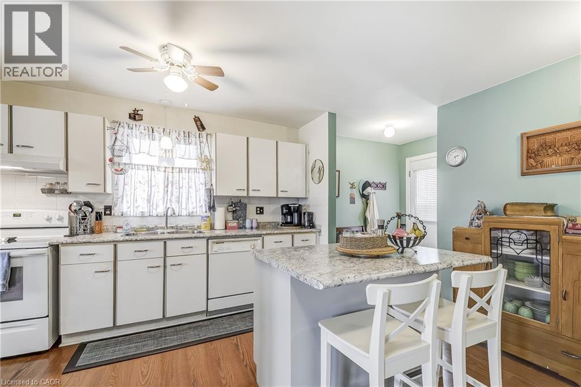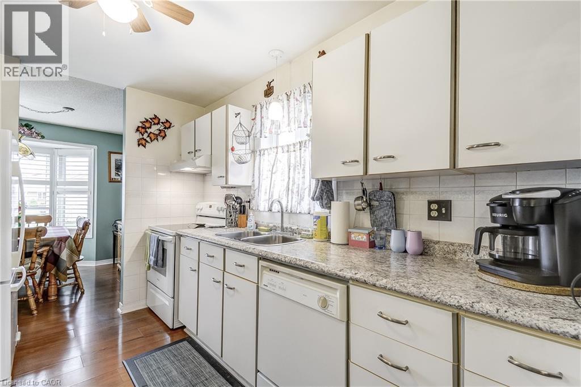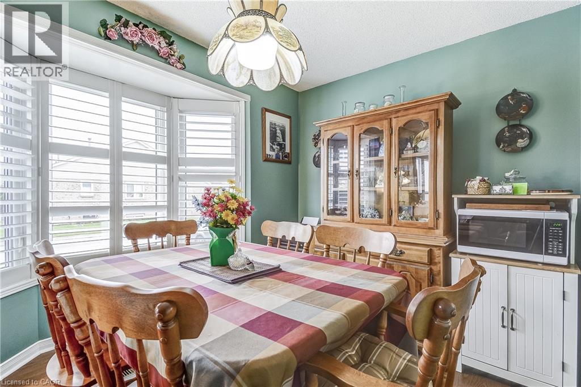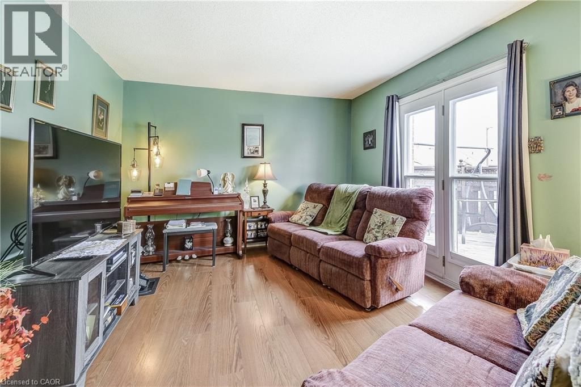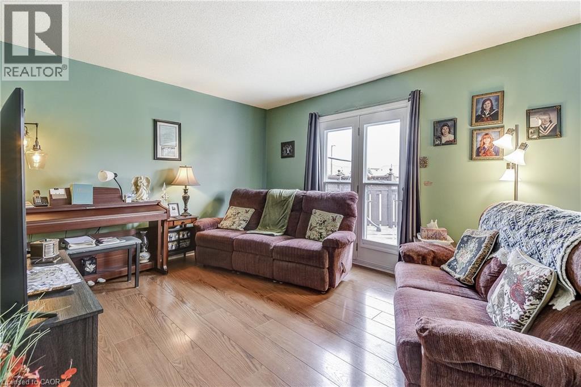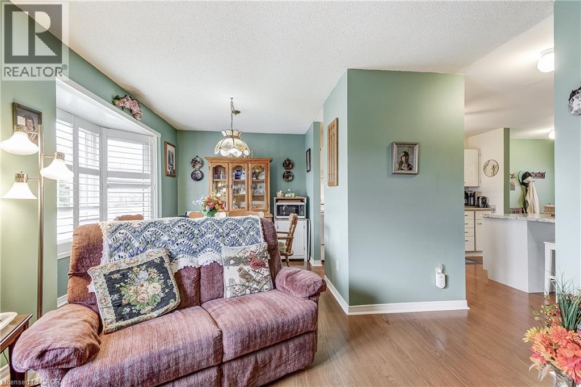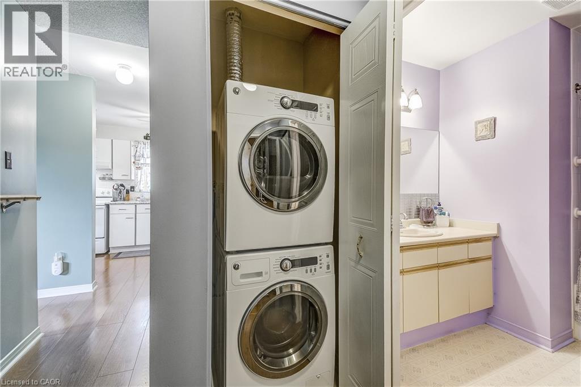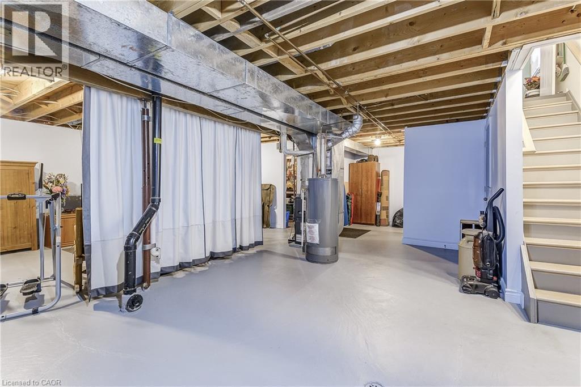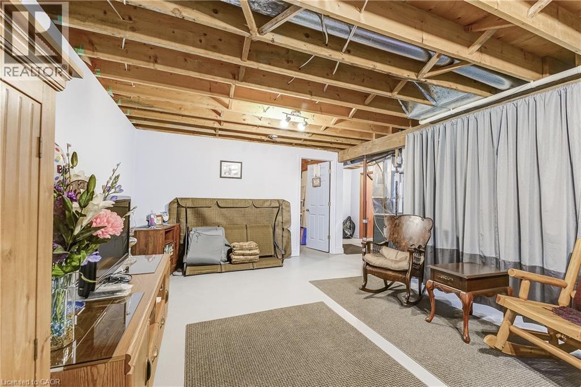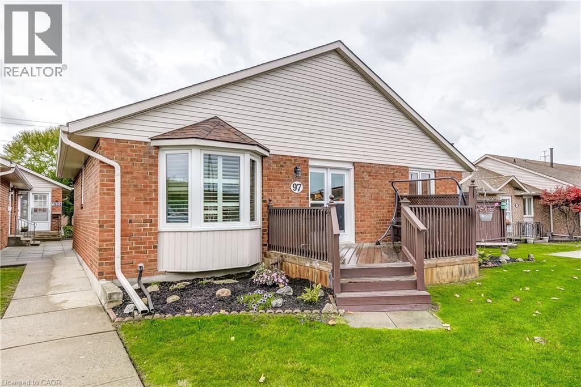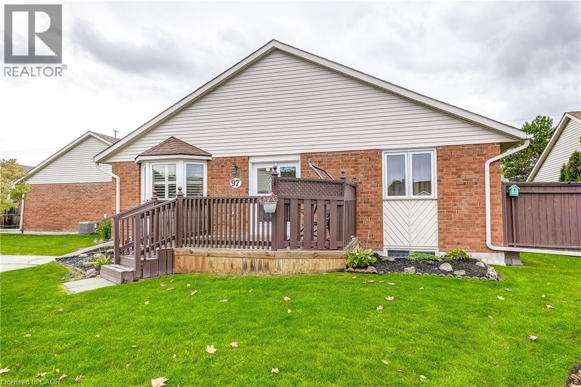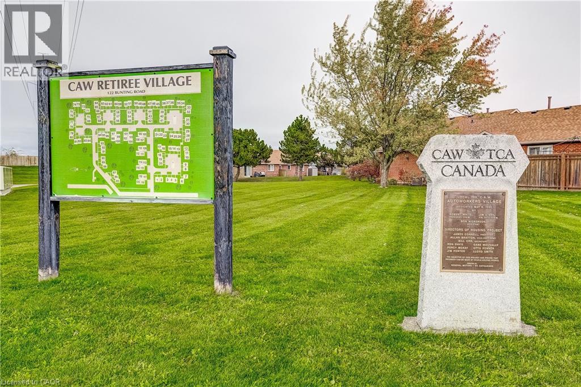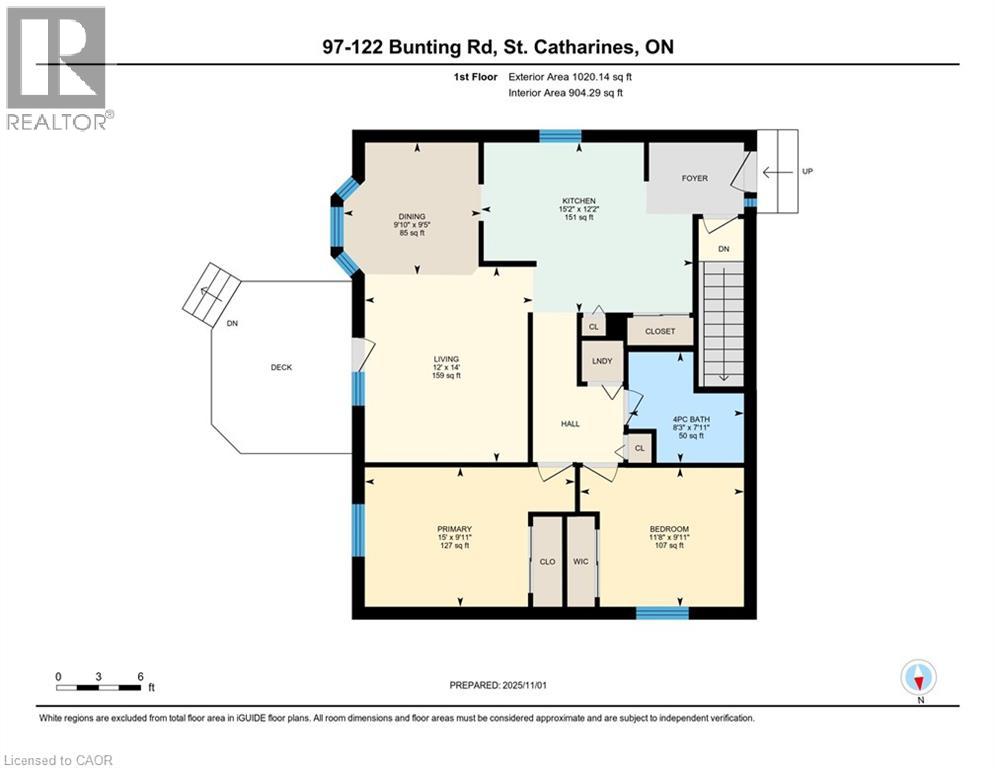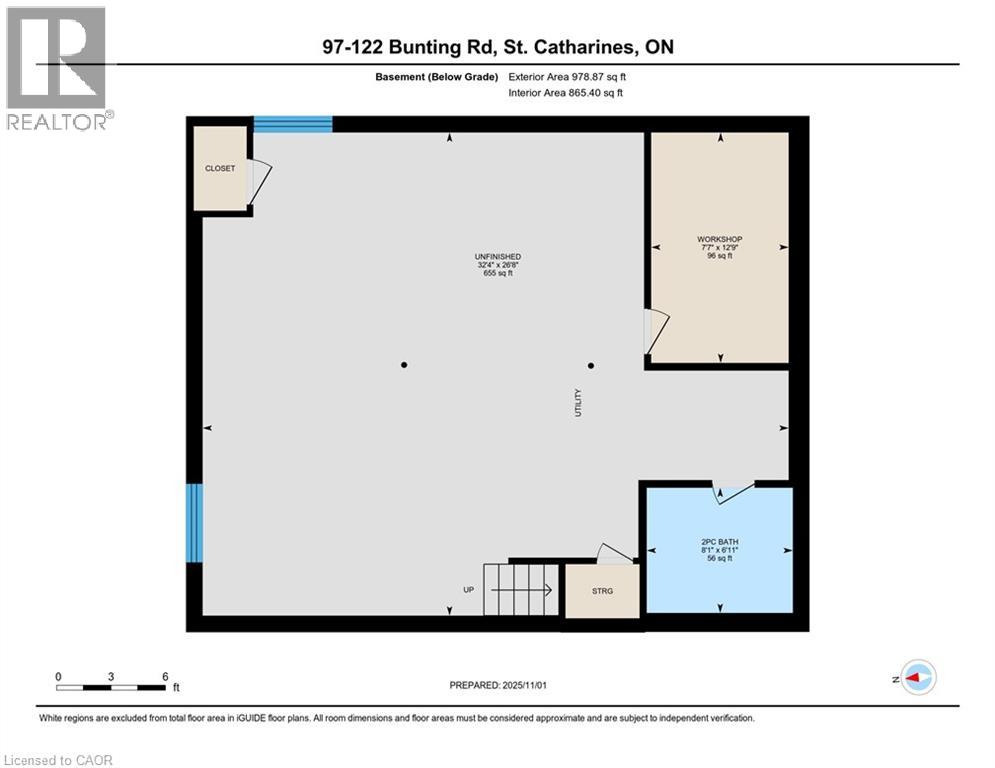122 Bunting Road Unit# 97 St. Catharines, Ontario L2P 3X7
$470,000Maintenance, Insurance, Cable TV, Water, Parking
$440 Monthly
Maintenance, Insurance, Cable TV, Water, Parking
$440 MonthlyTake advantage of this opportunity to own this spacious bungalow in popular complex formerly kwon as CAW Community Village. Laminate flooring through out on main floor, 2 bedrooms, Kitchen offers ample counter and cupboard space add bonus island for extra storage and seating. Bright living room with patio door exit to large deck, this unit still offers a formal dining room ideal for family get-togethers. Complete the main floor with pantry in Kitchen, washer/dryer and 4 piece bath. The basement is accessed down the updated oak stairs and railing to a partially finished space, ideal for extra storage or potential living space, separate workshop, and 2 piece bath complete this level. Walking distance to Delta Bingo, easy hiway access, short drive to the Outlet Mall and other shopping. (id:49187)
Property Details
| MLS® Number | 40784964 |
| Property Type | Single Family |
| Amenities Near By | Shopping |
| Equipment Type | Water Heater |
| Features | Sump Pump |
| Parking Space Total | 1 |
| Rental Equipment Type | Water Heater |
Building
| Bathroom Total | 2 |
| Bedrooms Above Ground | 2 |
| Bedrooms Total | 2 |
| Appliances | Central Vacuum, Dishwasher, Dryer, Refrigerator, Washer |
| Architectural Style | Bungalow |
| Basement Development | Partially Finished |
| Basement Type | Full (partially Finished) |
| Construction Style Attachment | Attached |
| Cooling Type | Central Air Conditioning |
| Exterior Finish | Brick |
| Half Bath Total | 1 |
| Heating Fuel | Natural Gas |
| Heating Type | Forced Air |
| Stories Total | 1 |
| Size Interior | 904 Sqft |
| Type | Row / Townhouse |
| Utility Water | Municipal Water |
Parking
| Visitor Parking |
Land
| Access Type | Highway Access |
| Acreage | No |
| Land Amenities | Shopping |
| Sewer | Municipal Sewage System |
| Size Total Text | Unknown |
| Zoning Description | R3 |
Rooms
| Level | Type | Length | Width | Dimensions |
|---|---|---|---|---|
| Basement | 2pc Bathroom | 8'1'' x 6'11'' | ||
| Basement | Workshop | 19'9'' x 7'7'' | ||
| Basement | Other | 26'8'' x 32'4'' | ||
| Main Level | 4pc Bathroom | 8'3'' x 7'11'' | ||
| Main Level | Bedroom | 11'8'' x 9'11'' | ||
| Main Level | Primary Bedroom | 15'0'' x 9'11'' | ||
| Main Level | Living Room | 14'0'' x 12'0'' | ||
| Main Level | Dining Room | 9'10'' x 9'5'' | ||
| Main Level | Eat In Kitchen | 15'2'' x 12'2'' |
https://www.realtor.ca/real-estate/29059087/122-bunting-road-unit-97-st-catharines

