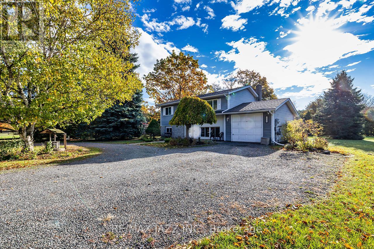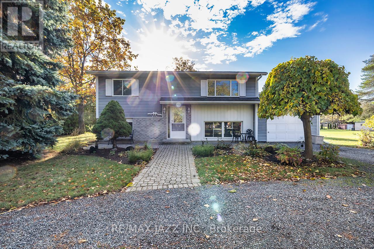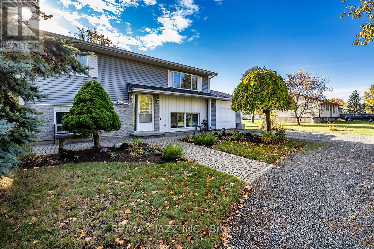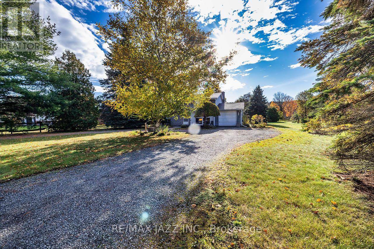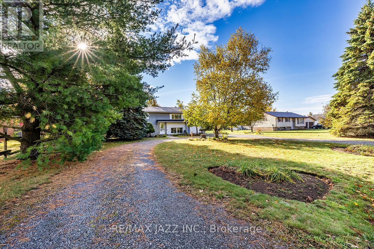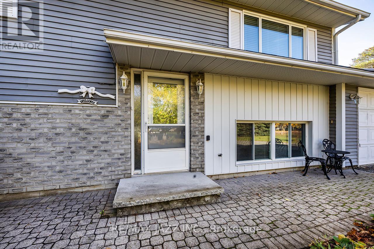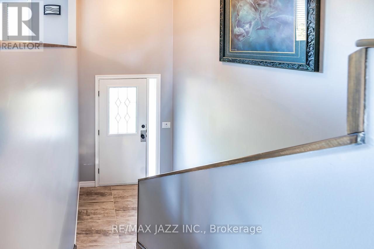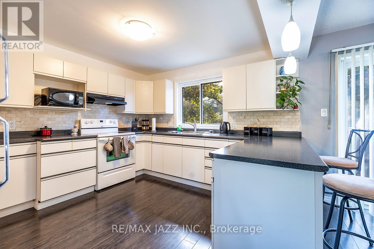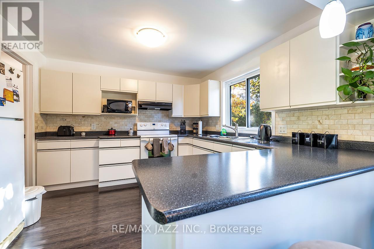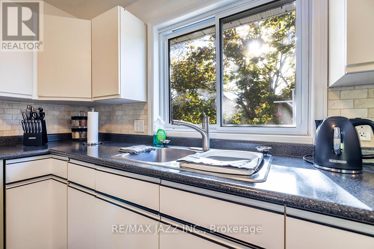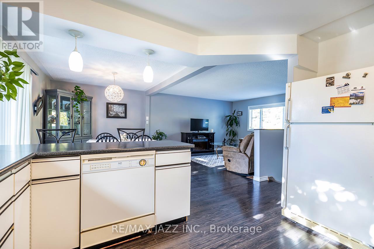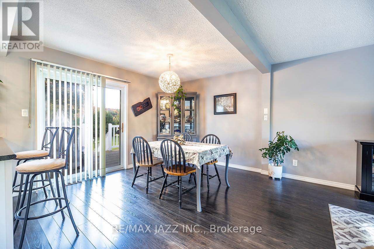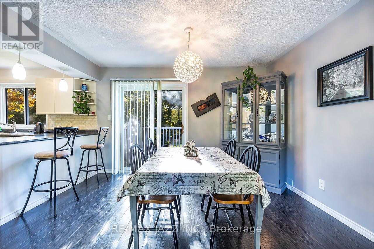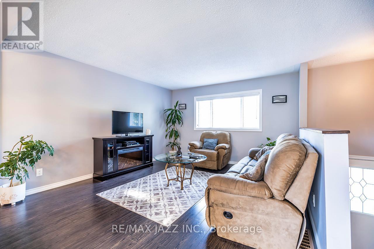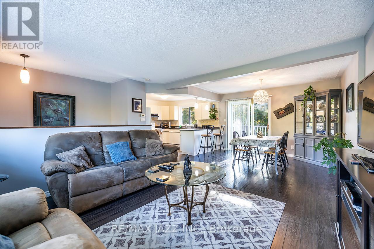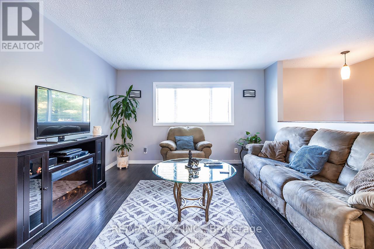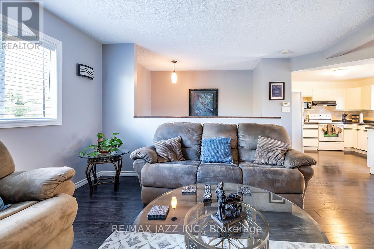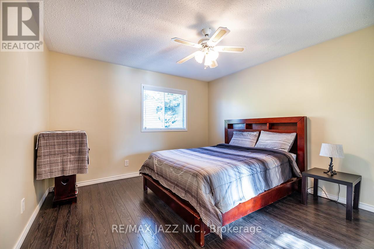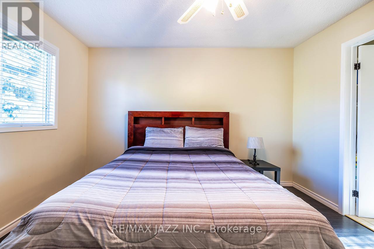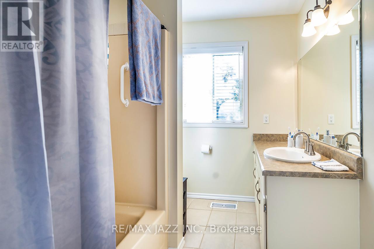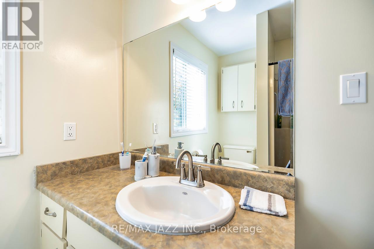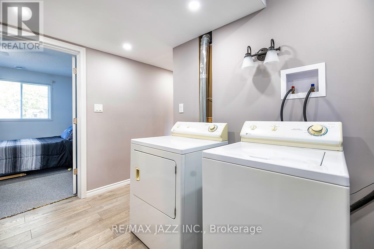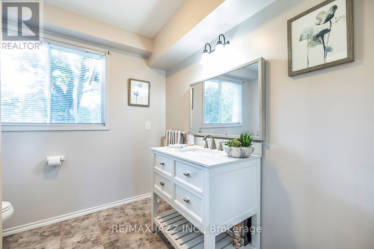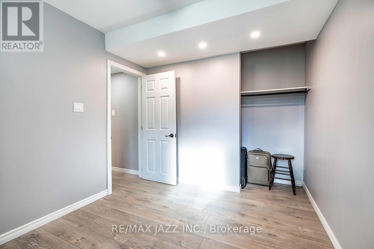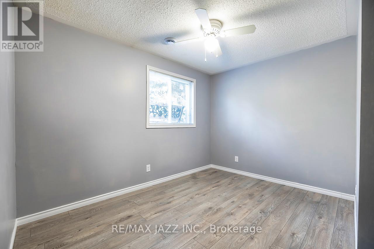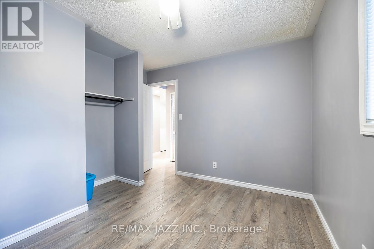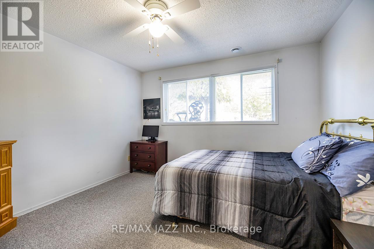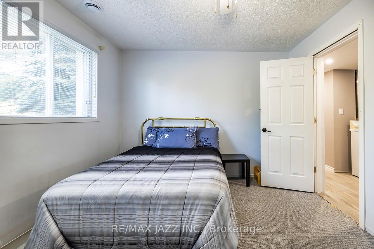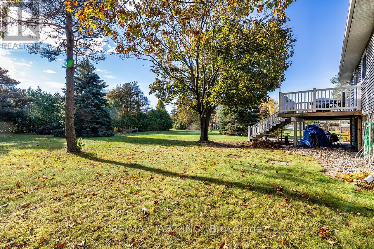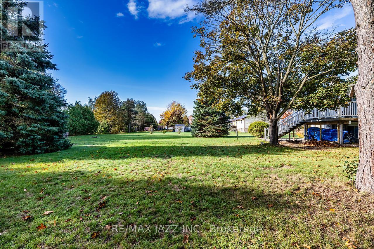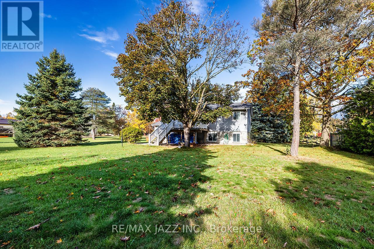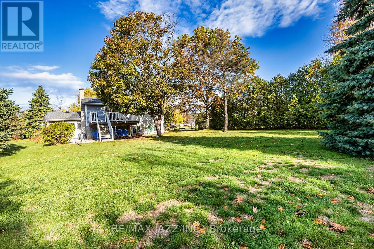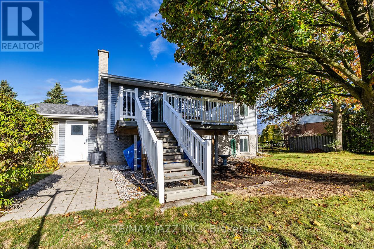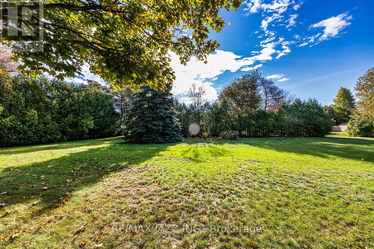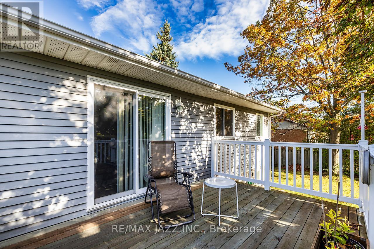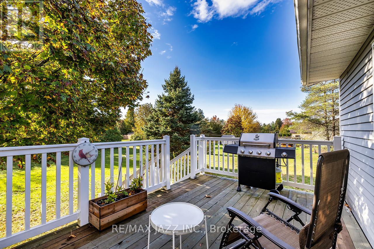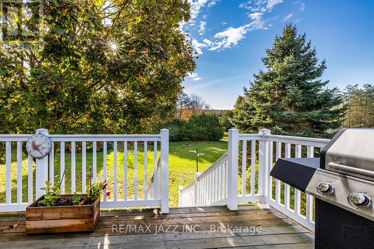4 Bedroom
2 Bathroom
700 - 1100 sqft
Raised Bungalow
Central Air Conditioning
Forced Air
$675,000
Welcome to your dream home in the heart of Baltimore! This immaculate raised bungalow sits on a sprawling 120' x 200' private lot, offering unbeatable curb appeal with a circular driveway. Room for six or more cars-and a charming interlocking brick walkway leading to a sunny patio. Step inside to discover a bright, open-concept main floor featuring a spacious primary bedroom with walk-through access to a luxurious four-piece bath. The chef's kitchen is a showstopper, boasting a breakfast bar, abundant counter and cupboard space, sleek laminate flooring, and a picture window that fills the space with natural light. The dining area is perfect for family gatherings and boasts a walkout a large deck-ideal for summer BBQs or relaxing evenings under the stars. The living room is equally inviting, with a huge window that brings the outdoors in. Downstairs, you'll find three generous bedrooms with above-grade windows, ample closets, and plenty of storage. There's a dedicated laundry area, a convenient two-piece bath (plumbed for a shower), and a utility room with extra space for all your needs. Step out back to a gorgeous, private yard with stunning views-your own oasis for entertaining or unwinding. This turnkey home is nestled in a sought-after neighborhood, just minutes from Highway 401 and local amenities. 200 amp service. Move in and start living the lifestyle you've always wanted! (id:49187)
Property Details
|
MLS® Number
|
X12501562 |
|
Property Type
|
Single Family |
|
Community Name
|
Baltimore |
|
Community Features
|
Community Centre |
|
Features
|
Level Lot |
|
Parking Space Total
|
7 |
|
Structure
|
Deck, Patio(s) |
Building
|
Bathroom Total
|
2 |
|
Bedrooms Above Ground
|
1 |
|
Bedrooms Below Ground
|
3 |
|
Bedrooms Total
|
4 |
|
Appliances
|
Water Heater, Dryer, Stove, Washer, Window Coverings, Refrigerator |
|
Architectural Style
|
Raised Bungalow |
|
Basement Development
|
Finished |
|
Basement Type
|
Full (finished) |
|
Construction Style Attachment
|
Detached |
|
Cooling Type
|
Central Air Conditioning |
|
Exterior Finish
|
Brick, Vinyl Siding |
|
Flooring Type
|
Laminate, Carpeted |
|
Foundation Type
|
Concrete |
|
Half Bath Total
|
1 |
|
Heating Fuel
|
Natural Gas |
|
Heating Type
|
Forced Air |
|
Stories Total
|
1 |
|
Size Interior
|
700 - 1100 Sqft |
|
Type
|
House |
|
Utility Water
|
Municipal Water |
Parking
Land
|
Acreage
|
No |
|
Sewer
|
Septic System |
|
Size Depth
|
200 Ft |
|
Size Frontage
|
120 Ft |
|
Size Irregular
|
120 X 200 Ft |
|
Size Total Text
|
120 X 200 Ft |
Rooms
| Level |
Type |
Length |
Width |
Dimensions |
|
Basement |
Bedroom 2 |
3.29 m |
3.69 m |
3.29 m x 3.69 m |
|
Basement |
Bedroom 3 |
3.29 m |
3.52 m |
3.29 m x 3.52 m |
|
Basement |
Bedroom 4 |
3.39 m |
2.65 m |
3.39 m x 2.65 m |
|
Basement |
Laundry Room |
3.39 m |
2.1 m |
3.39 m x 2.1 m |
|
Main Level |
Dining Room |
3.74 m |
3.51 m |
3.74 m x 3.51 m |
|
Main Level |
Living Room |
3.33 m |
3.82 m |
3.33 m x 3.82 m |
|
Main Level |
Kitchen |
4.24 m |
3.75 m |
4.24 m x 3.75 m |
|
Main Level |
Primary Bedroom |
3.68 m |
3.67 m |
3.68 m x 3.67 m |
https://www.realtor.ca/real-estate/29059006/2552-van-luven-road-hamilton-township-baltimore-baltimore

