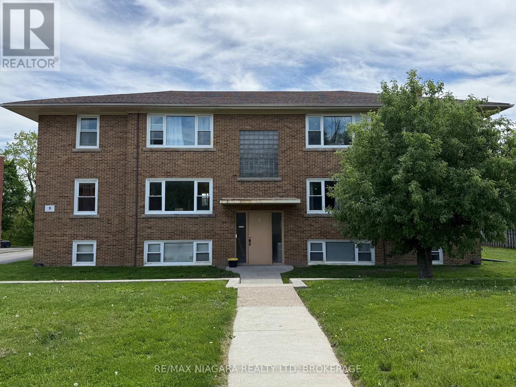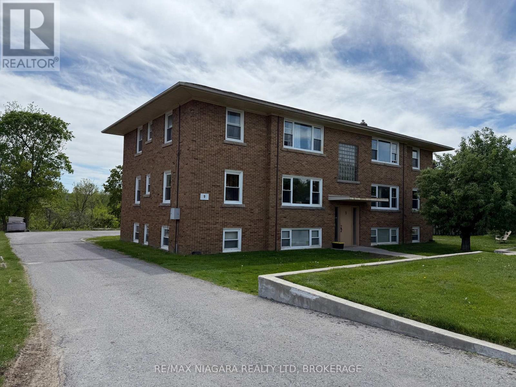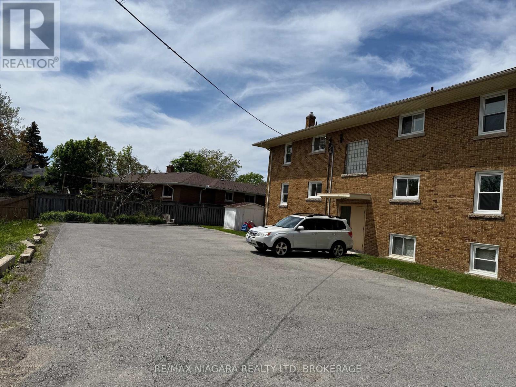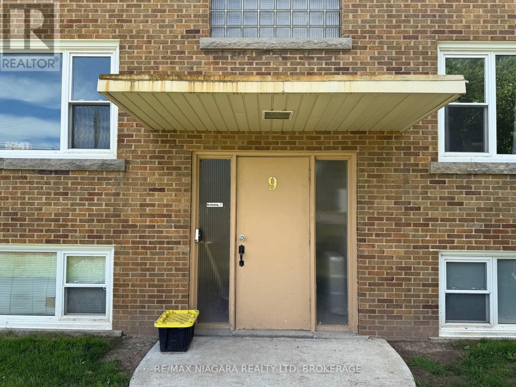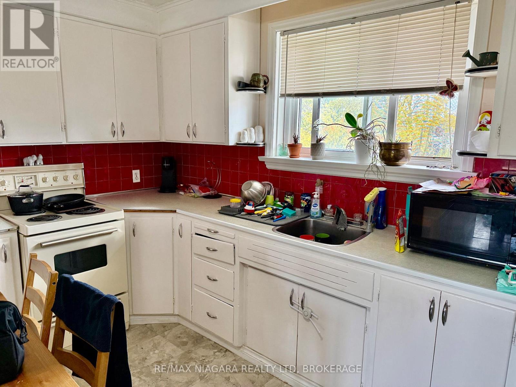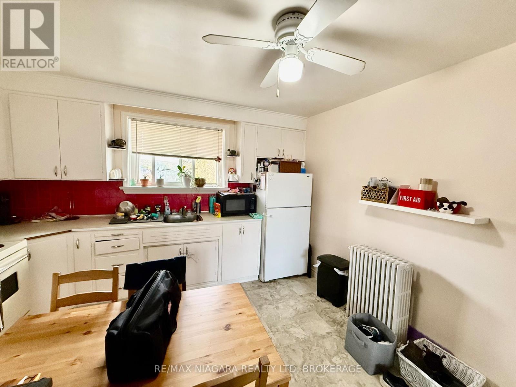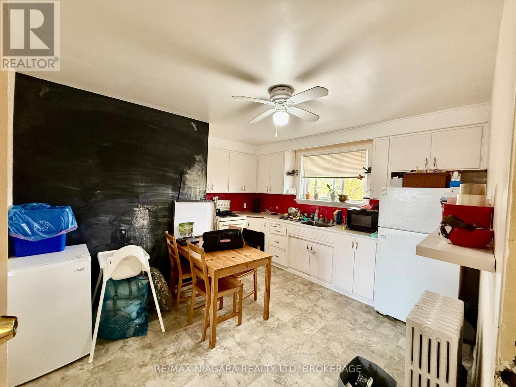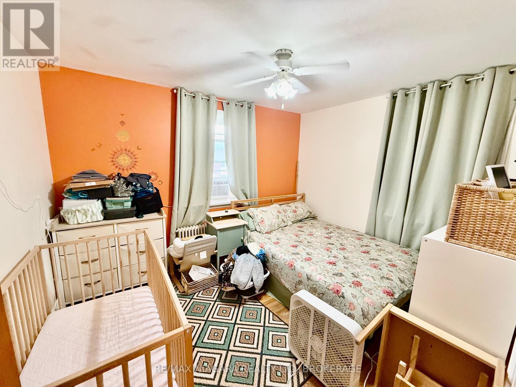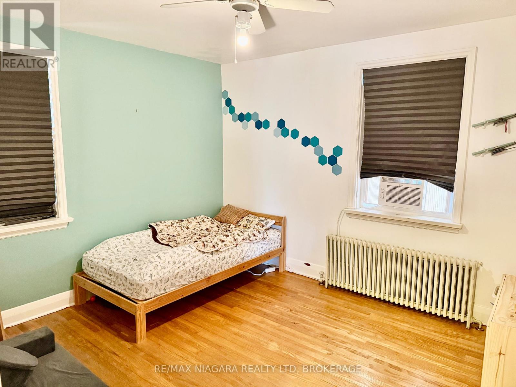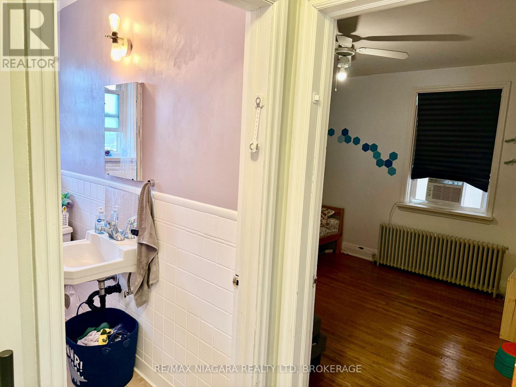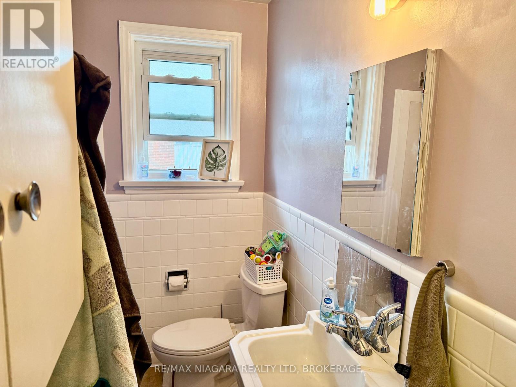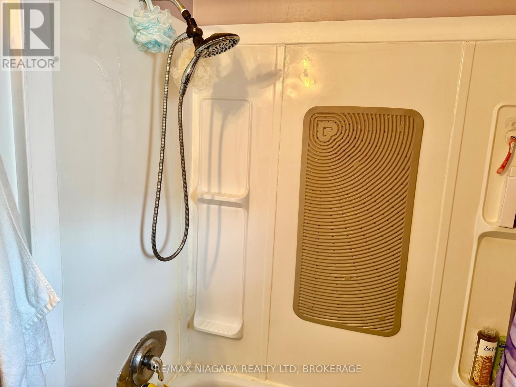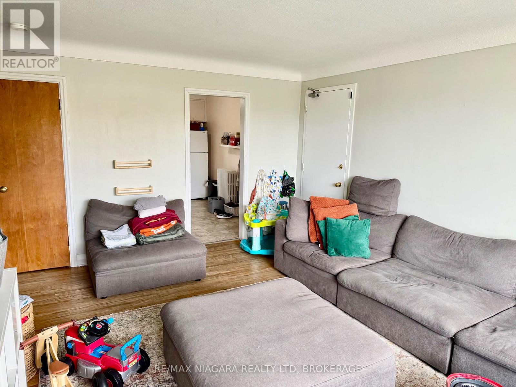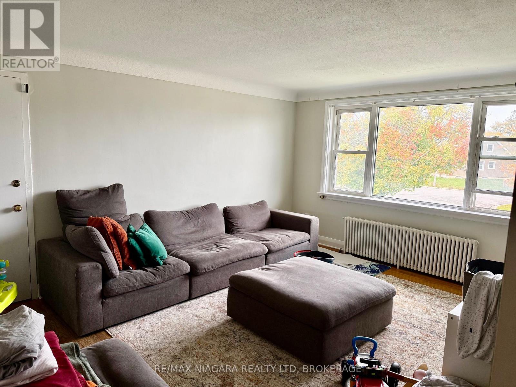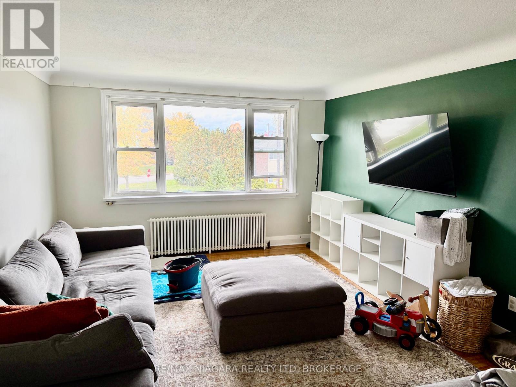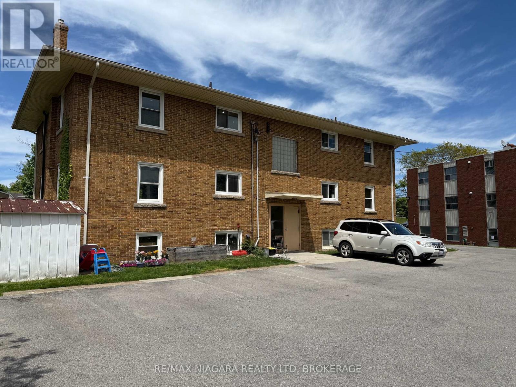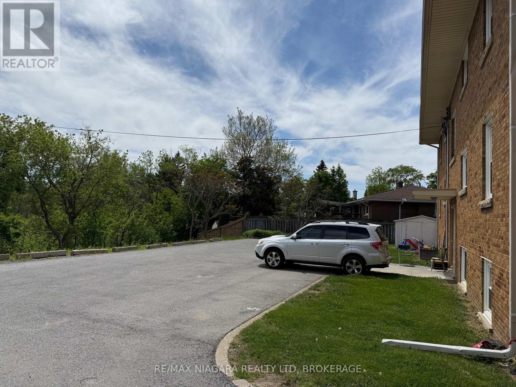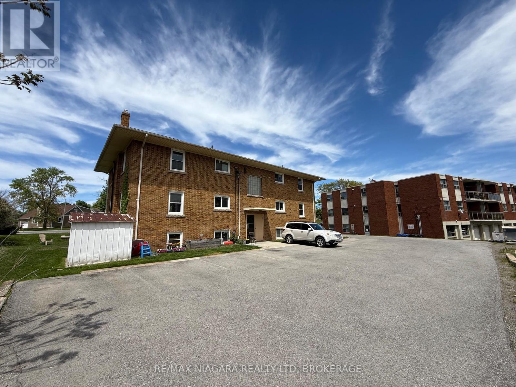2 Bedroom
1 Bathroom
700 - 1100 sqft
$1,800 Monthly
Discover easy, comfortable living in a quiet, clean building ideally located near Brock University, shopping, and recreation. Tenant pays only hydro! This spacious two-bedroom apartment offers a thoughtful layout with modern conveniences to suit your lifestyle. The unit features cozy kitchen layout that provides a comfortable space for meals, making this home both functional and inviting, large closets and plenty of additional storage space, two entrance doors lead to the parking lot or to the front side of the building, same floor laundry. Enjoy the bright large living room perfect for relaxing or entertaining. Convenience is key with included parking space and a Glenridge bus line stop right at the door. Nature lovers will appreciate the short walk to Burgoyne Woods and the scenic 12 Mile Creek Trail. This unit will be painted before new tenants move in. Unit is equipped with energy-efficient LED lighting, and is part of a secure building for your peace of mind. (id:49187)
Property Details
|
MLS® Number
|
X12501086 |
|
Property Type
|
Multi-family |
|
Community Name
|
461 - Glendale/Glenridge |
|
Amenities Near By
|
Hospital, Place Of Worship, Public Transit, Schools, Park |
|
Community Features
|
School Bus |
|
Features
|
Carpet Free, Laundry- Coin Operated |
|
Parking Space Total
|
1 |
Building
|
Bathroom Total
|
1 |
|
Bedrooms Above Ground
|
2 |
|
Bedrooms Total
|
2 |
|
Amenities
|
Separate Electricity Meters |
|
Basement Type
|
None |
|
Exterior Finish
|
Brick |
|
Foundation Type
|
Block |
|
Stories Total
|
3 |
|
Size Interior
|
700 - 1100 Sqft |
|
Type
|
Other |
|
Utility Water
|
Municipal Water |
Parking
Land
|
Acreage
|
No |
|
Land Amenities
|
Hospital, Place Of Worship, Public Transit, Schools, Park |
|
Sewer
|
Sanitary Sewer |
|
Size Frontage
|
114 Ft ,7 In |
|
Size Irregular
|
114.6 Ft |
|
Size Total Text
|
114.6 Ft |
Rooms
| Level |
Type |
Length |
Width |
Dimensions |
|
Lower Level |
Family Room |
4.87 m |
3.71 m |
4.87 m x 3.71 m |
|
Lower Level |
Bedroom |
3.51 m |
3.23 m |
3.51 m x 3.23 m |
|
Lower Level |
Bedroom 2 |
2.97 m |
3.2 m |
2.97 m x 3.2 m |
|
Lower Level |
Kitchen |
3.66 m |
2.54 m |
3.66 m x 2.54 m |
https://www.realtor.ca/real-estate/29058541/1-9-riverview-boulevard-st-catharines-glendaleglenridge-461-glendaleglenridge

