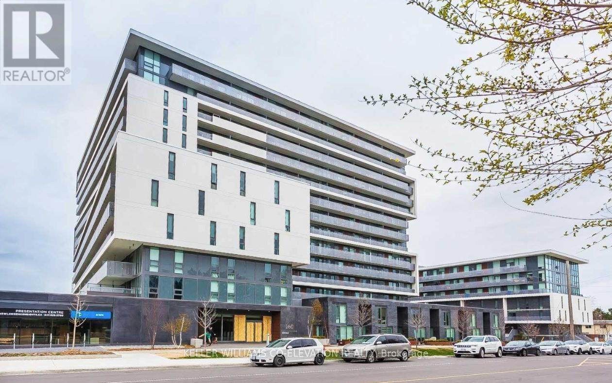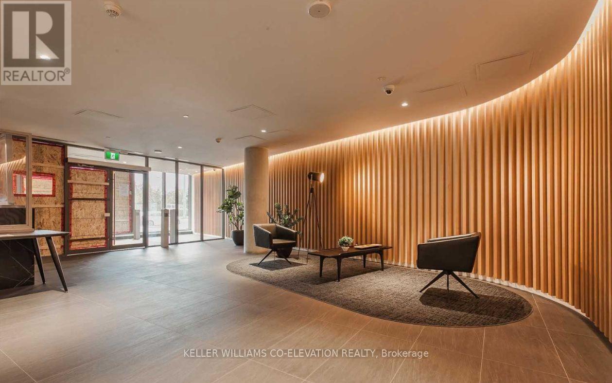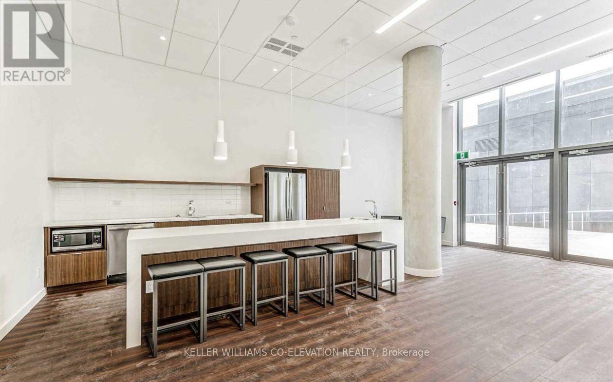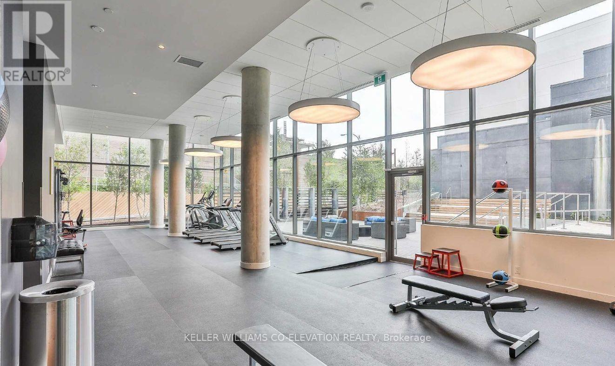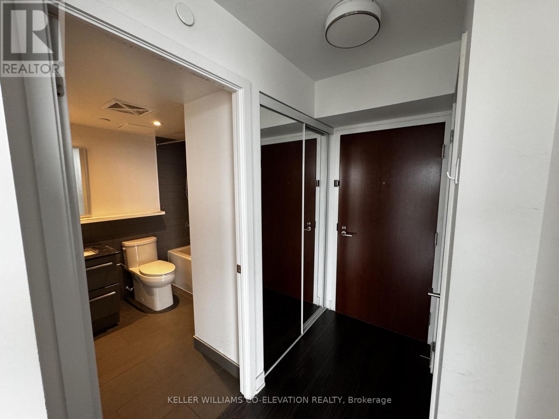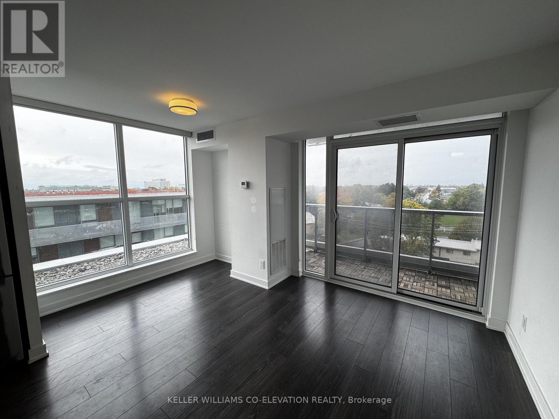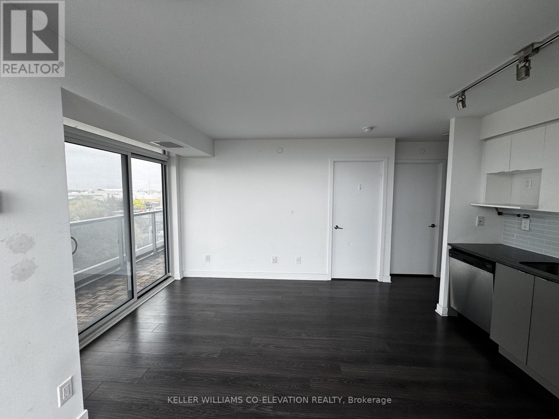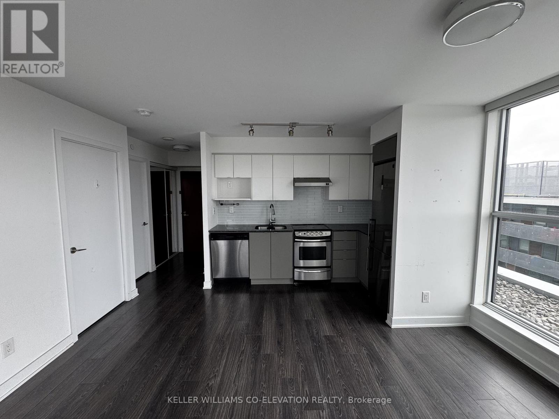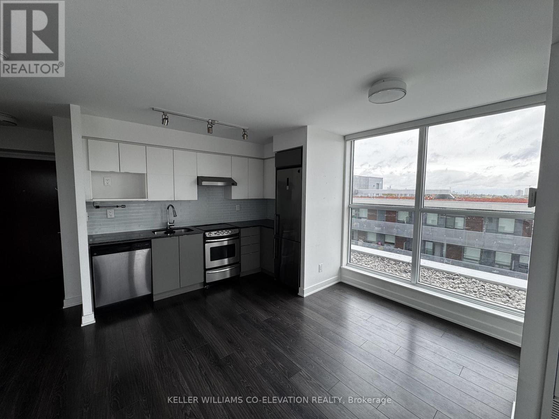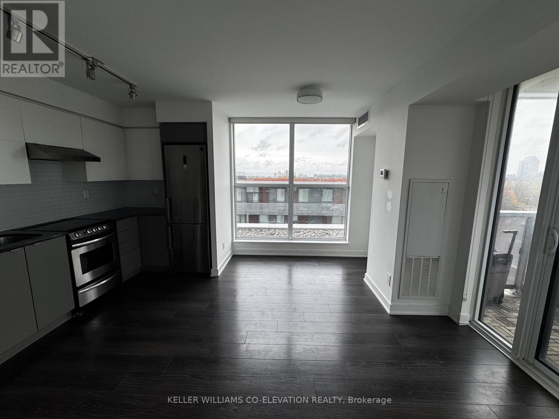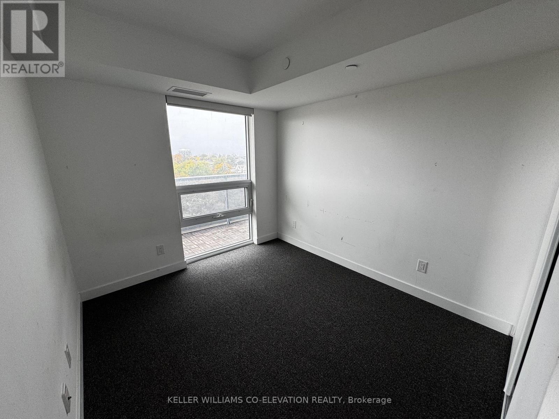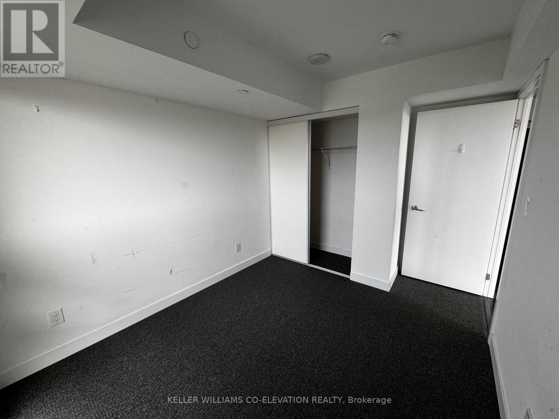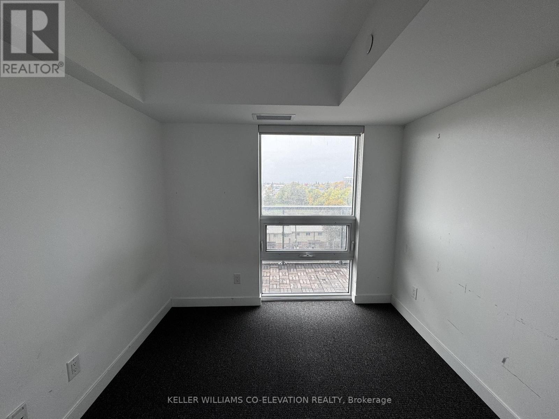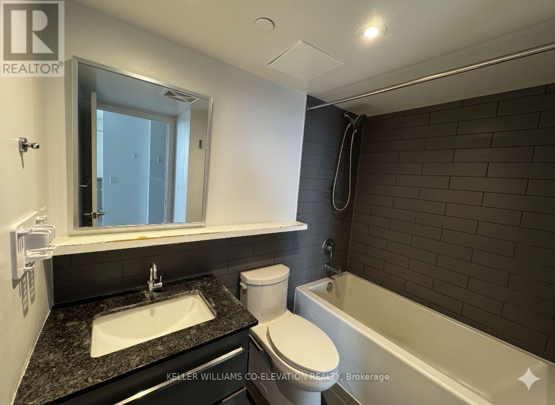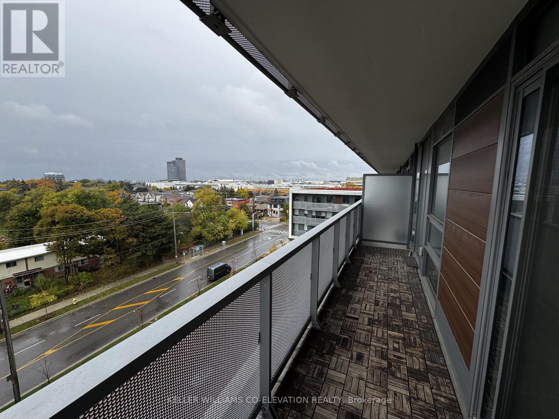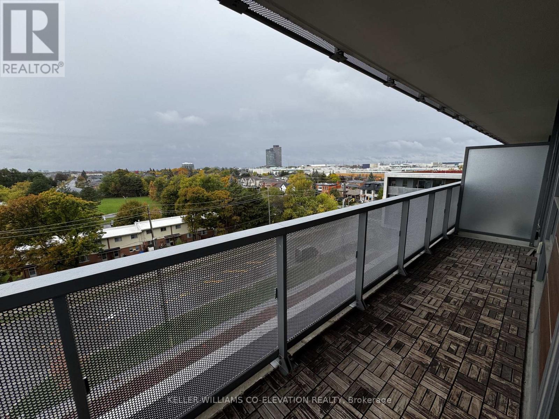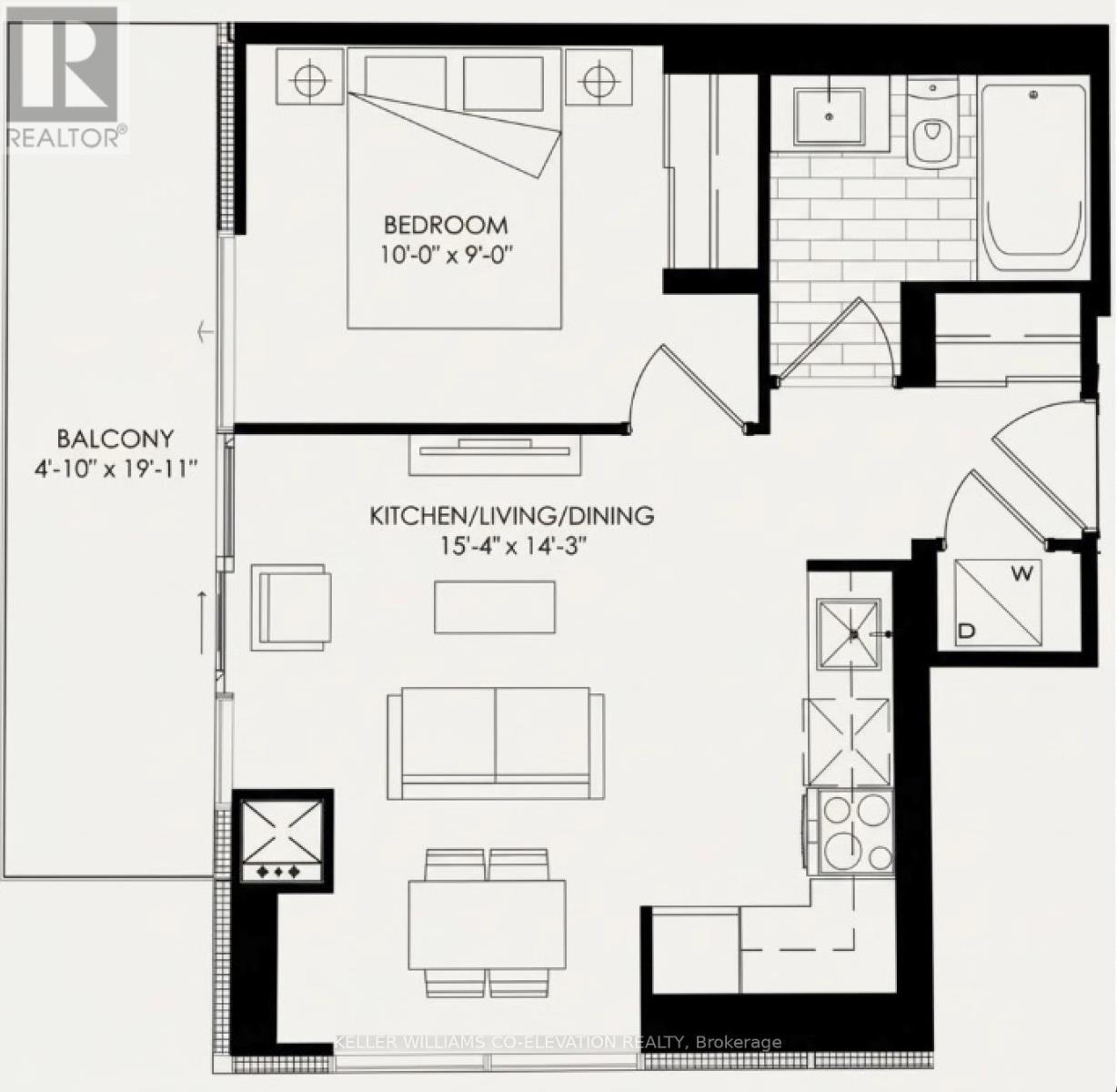1 Bedroom
1 Bathroom
0 - 499 sqft
Central Air Conditioning
Forced Air
$2,100 Monthly
Welcome to The Yorkdale, where convenience meets contemporary living in one of Uptown Toronto's most connected neighbourhoods. This bright and airy suite offers south-west exposure, filling the home with natural light throughout the day. Enjoy the added convenience of 1 parking space and 1 locker.Ideally located next to the subway, you're just 10 minutes to York University, 15 minutes to the University of Toronto, and 20 minutes to Toronto Metropolitan University. Step outside and access Yorkdale Mall within moments, with all the shopping, dining, and entertainment you could need.With stylish modern finishes, an open layout, and unbeatable transit access, this is urban living at its finest. (id:49187)
Property Details
|
MLS® Number
|
W12500876 |
|
Property Type
|
Single Family |
|
Neigbourhood
|
Yorkdale-Glen Park |
|
Community Name
|
Yorkdale-Glen Park |
|
Community Features
|
Pets Allowed With Restrictions |
|
Features
|
Balcony, In Suite Laundry |
|
Parking Space Total
|
1 |
Building
|
Bathroom Total
|
1 |
|
Bedrooms Above Ground
|
1 |
|
Bedrooms Total
|
1 |
|
Age
|
6 To 10 Years |
|
Amenities
|
Separate Heating Controls, Separate Electricity Meters, Storage - Locker |
|
Appliances
|
Blinds, Dishwasher, Dryer, Stove, Washer, Refrigerator |
|
Basement Type
|
None |
|
Cooling Type
|
Central Air Conditioning |
|
Exterior Finish
|
Brick, Concrete |
|
Flooring Type
|
Laminate |
|
Heating Fuel
|
Natural Gas |
|
Heating Type
|
Forced Air |
|
Size Interior
|
0 - 499 Sqft |
|
Type
|
Apartment |
Parking
Land
Rooms
| Level |
Type |
Length |
Width |
Dimensions |
|
Main Level |
Living Room |
4.67 m |
4.34 m |
4.67 m x 4.34 m |
|
Main Level |
Dining Room |
4.67 m |
4.34 m |
4.67 m x 4.34 m |
|
Main Level |
Kitchen |
4.67 m |
4.34 m |
4.67 m x 4.34 m |
|
Main Level |
Bedroom |
3.04 m |
2.74 m |
3.04 m x 2.74 m |
https://www.realtor.ca/real-estate/29058343/818-160-flemington-road-toronto-yorkdale-glen-park-yorkdale-glen-park

