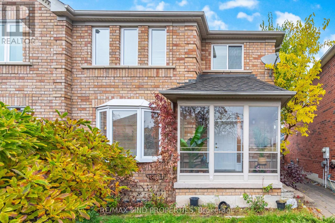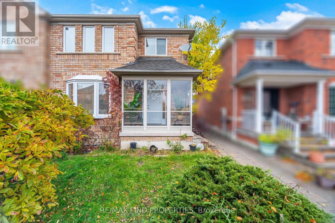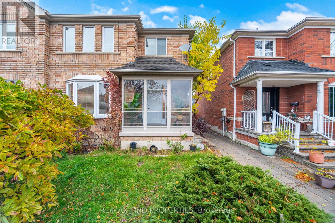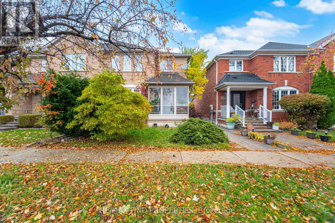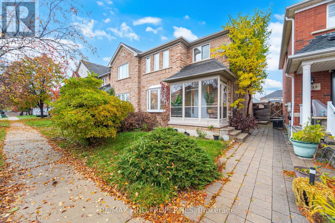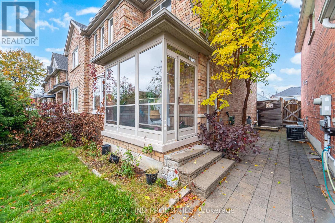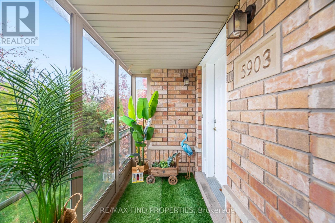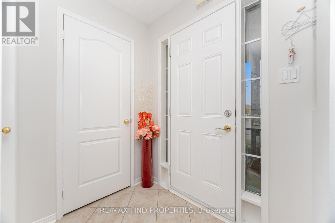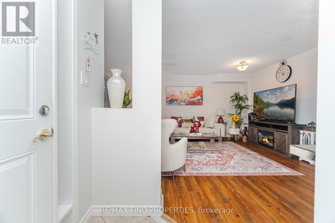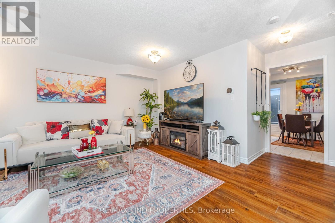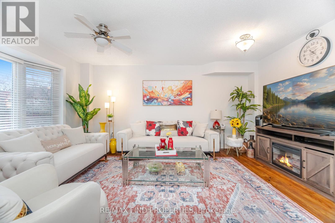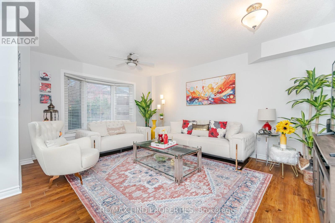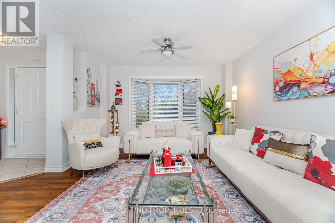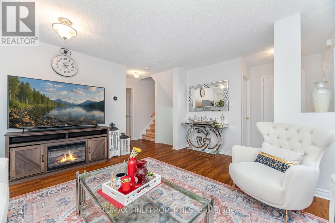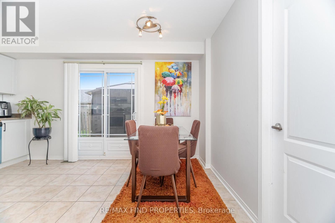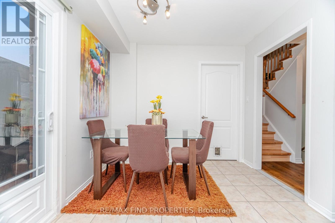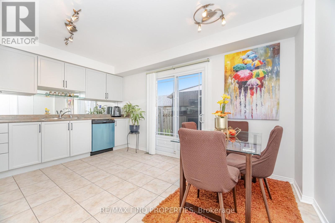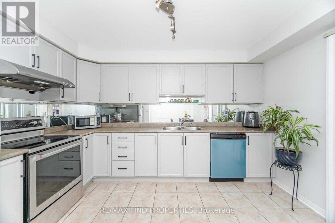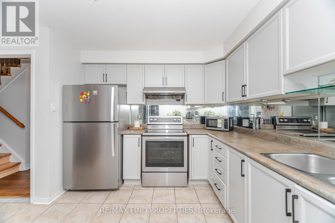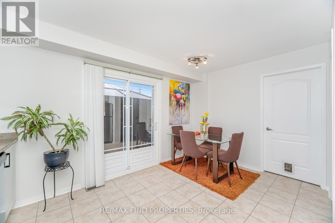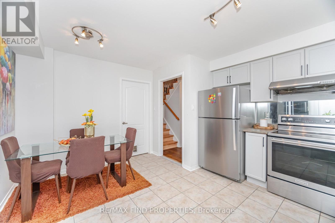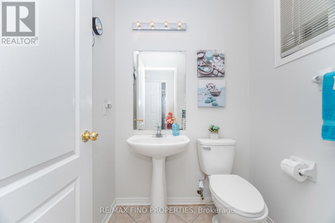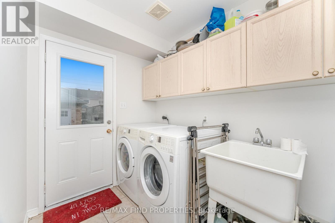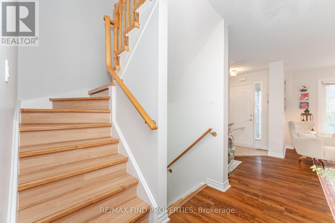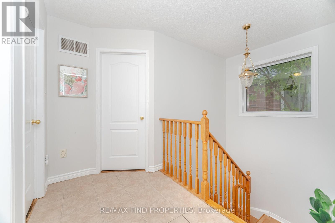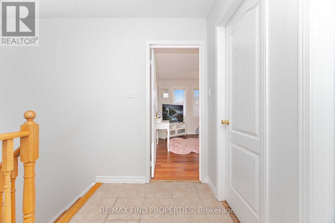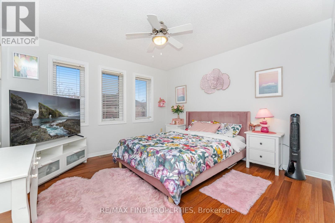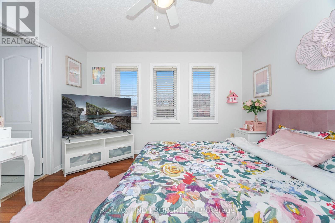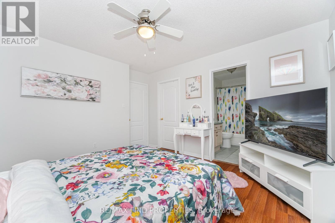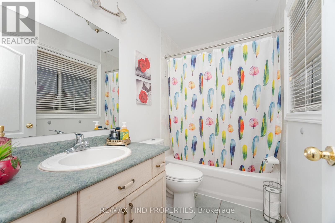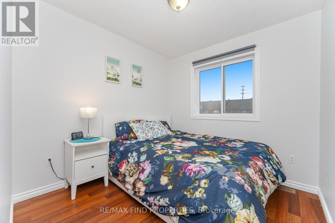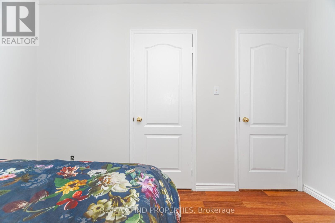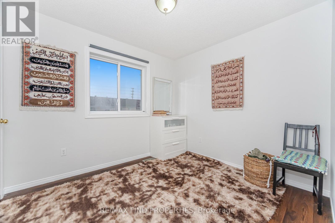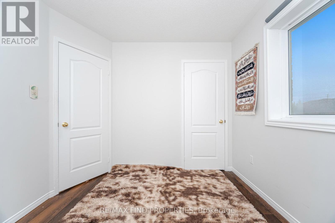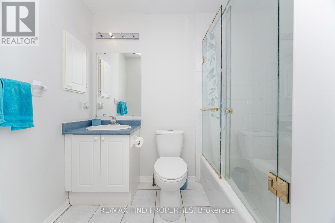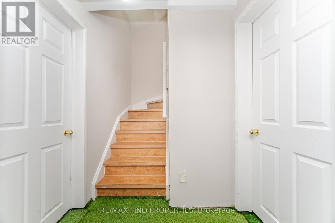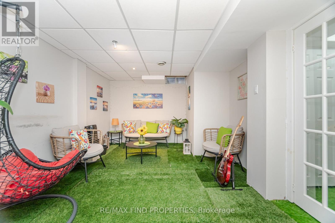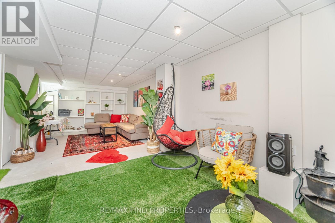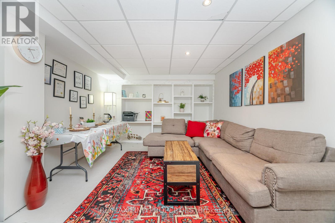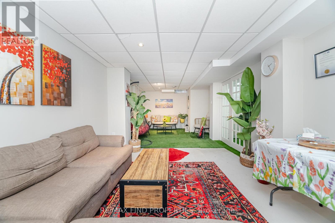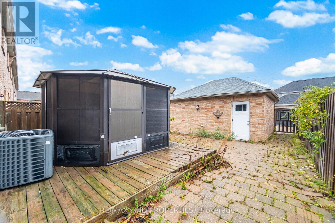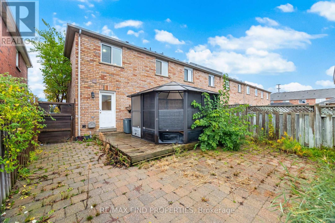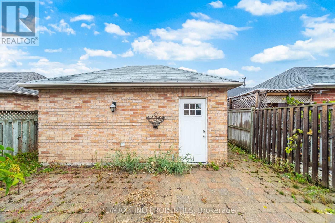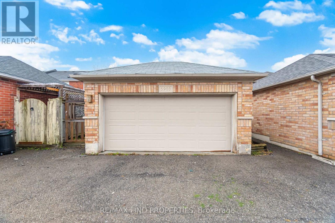3 Bedroom
3 Bathroom
1500 - 2000 sqft
Central Air Conditioning
Forced Air
$3,350 Monthly
Amazing Opportunity In Churchill Meadows, Stunning 3 Bedrooms End Unit, 2 1/2 Baths, Just Like A Semi, Master Bedroom With Ensuite And Closet, Main Floor Laundry, Rear Lane Double Car Garage, Private Garden, Updated Kitchen, Sun Porch, Beautifully Landscaped With Large Gazebo, Private Backyard, Finished Basement With Rec And Study Room, Central Vacuum, Central A/C, Convenient Location, Very Functional Layout, Close To Schools, 24 Hour Supermarket, Close To Public Transport And Parks. Ideal For Small Family. Non smokers No short terms leases no AIRBNB OR SIMILARS PLATFORMS Tenant responsible for all utilities, landscaping and snow removal (id:49187)
Property Details
|
MLS® Number
|
W12500808 |
|
Property Type
|
Single Family |
|
Neigbourhood
|
Churchill Meadows |
|
Community Name
|
Churchill Meadows |
|
Equipment Type
|
Water Heater |
|
Features
|
Lane |
|
Parking Space Total
|
2 |
|
Rental Equipment Type
|
Water Heater |
Building
|
Bathroom Total
|
3 |
|
Bedrooms Above Ground
|
3 |
|
Bedrooms Total
|
3 |
|
Amenities
|
Separate Electricity Meters, Separate Heating Controls |
|
Appliances
|
Water Meter, Dishwasher, Dryer, Stove, Washer, Window Coverings, Refrigerator |
|
Basement Development
|
Finished |
|
Basement Type
|
N/a (finished) |
|
Construction Style Attachment
|
Attached |
|
Cooling Type
|
Central Air Conditioning |
|
Exterior Finish
|
Brick |
|
Flooring Type
|
Ceramic, Wood, Carpeted |
|
Foundation Type
|
Unknown |
|
Half Bath Total
|
1 |
|
Heating Fuel
|
Natural Gas |
|
Heating Type
|
Forced Air |
|
Stories Total
|
2 |
|
Size Interior
|
1500 - 2000 Sqft |
|
Type
|
Row / Townhouse |
|
Utility Water
|
Municipal Water |
Parking
Land
|
Acreage
|
No |
|
Fence Type
|
Fenced Yard |
|
Sewer
|
Sanitary Sewer |
|
Size Depth
|
101 Ft ,1 In |
|
Size Frontage
|
26 Ft ,4 In |
|
Size Irregular
|
26.4 X 101.1 Ft |
|
Size Total Text
|
26.4 X 101.1 Ft |
Rooms
| Level |
Type |
Length |
Width |
Dimensions |
|
Second Level |
Primary Bedroom |
3.66 m |
3.66 m |
3.66 m x 3.66 m |
|
Second Level |
Bedroom 2 |
2.74 m |
2.9 m |
2.74 m x 2.9 m |
|
Second Level |
Bedroom 3 |
2.74 m |
3.05 m |
2.74 m x 3.05 m |
|
Basement |
Recreational, Games Room |
8.53 m |
3.66 m |
8.53 m x 3.66 m |
|
Basement |
Utility Room |
2.74 m |
2.74 m |
2.74 m x 2.74 m |
|
Basement |
Workshop |
2.74 m |
2.74 m |
2.74 m x 2.74 m |
|
Main Level |
Kitchen |
4.42 m |
3.81 m |
4.42 m x 3.81 m |
|
Main Level |
Living Room |
4.95 m |
3.84 m |
4.95 m x 3.84 m |
|
Main Level |
Laundry Room |
2.75 m |
1.75 m |
2.75 m x 1.75 m |
|
Ground Level |
Solarium |
2.29 m |
1.52 m |
2.29 m x 1.52 m |
https://www.realtor.ca/real-estate/29058277/5903-shelford-terrace-mississauga-churchill-meadows-churchill-meadows

