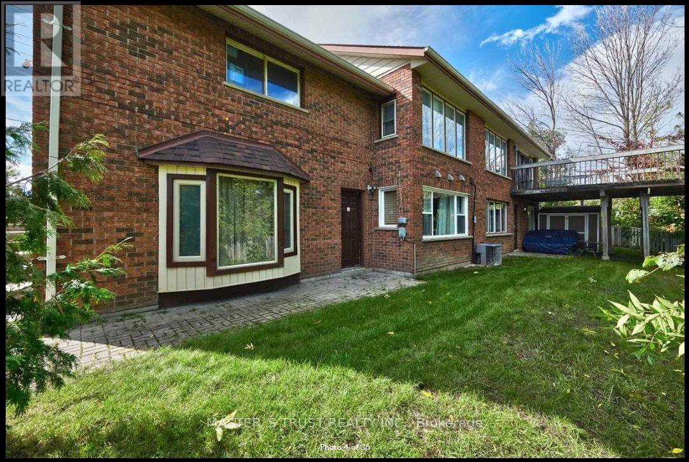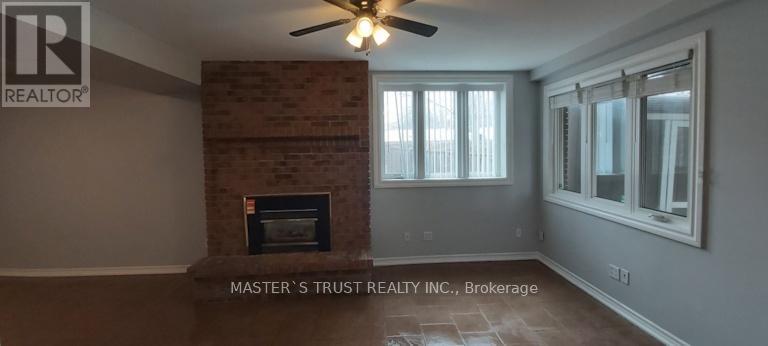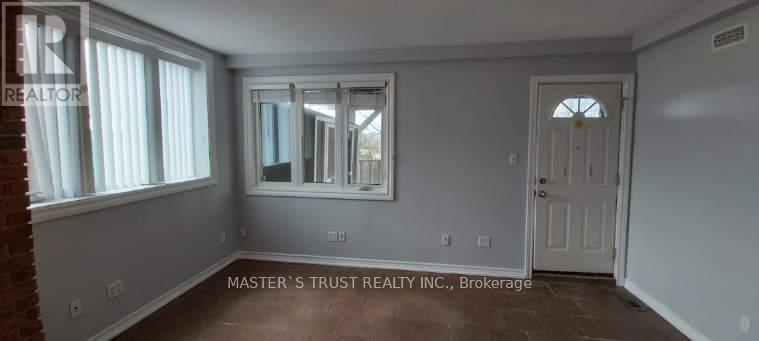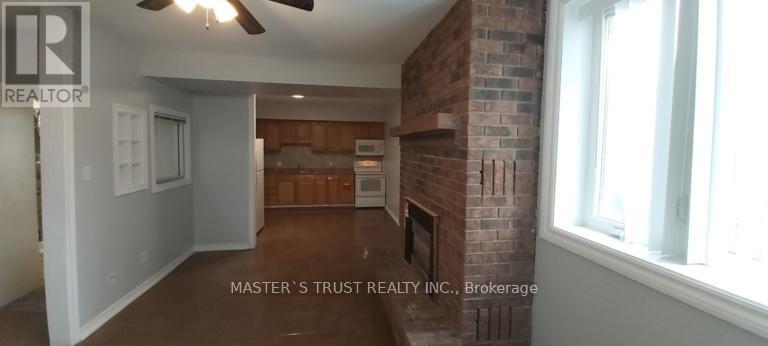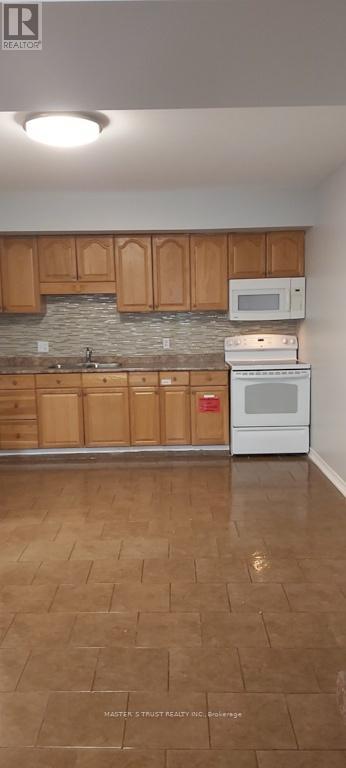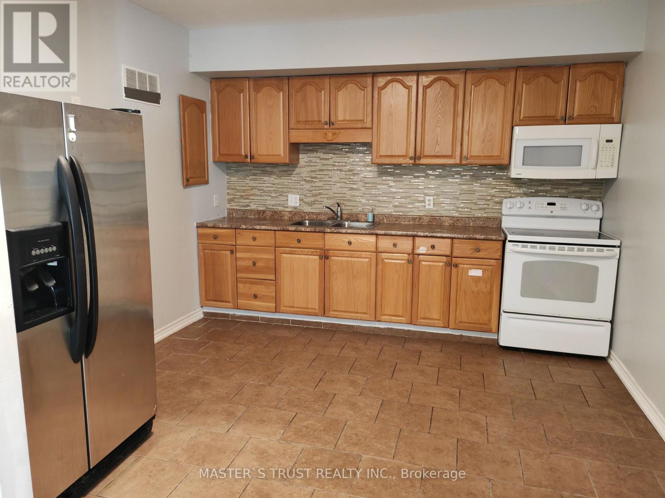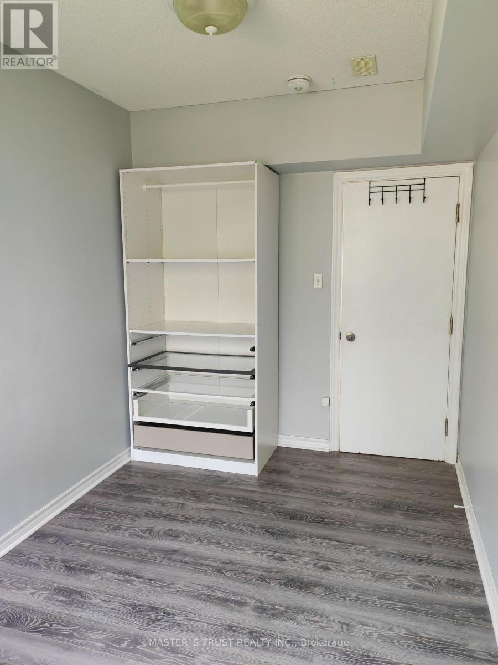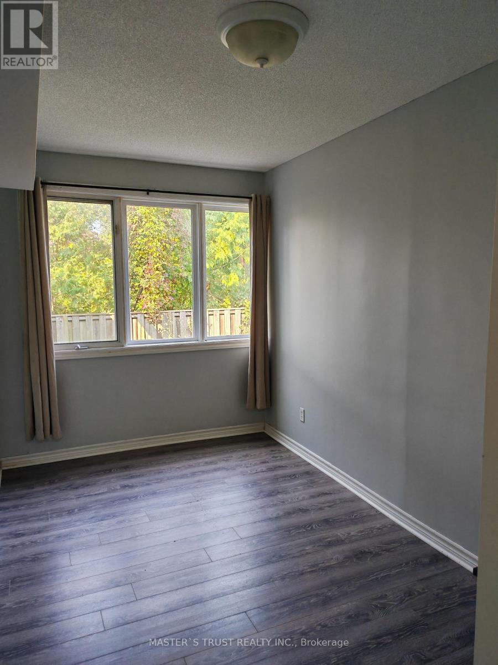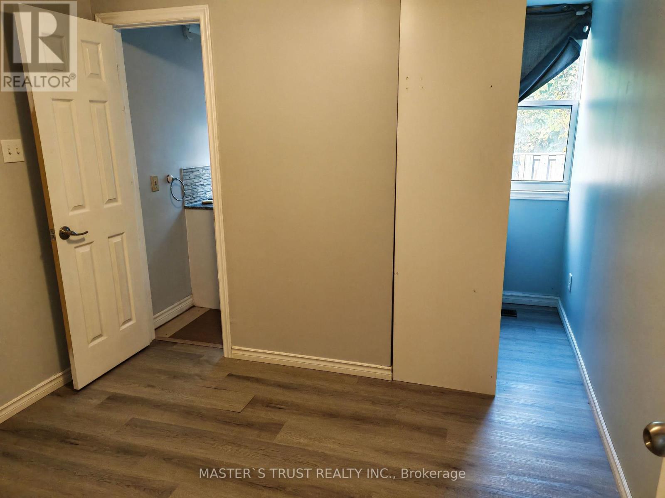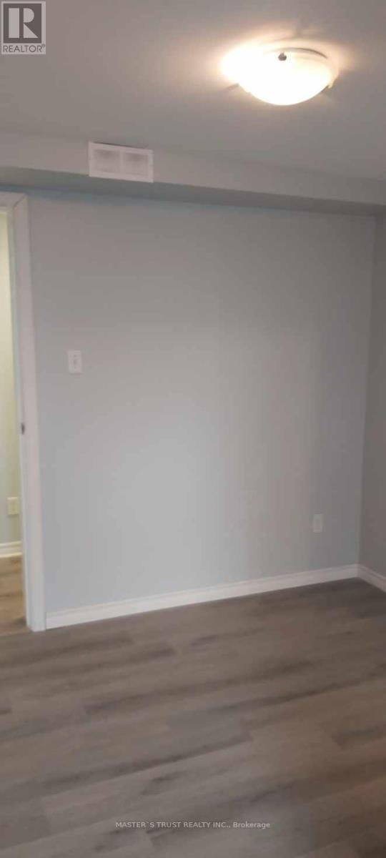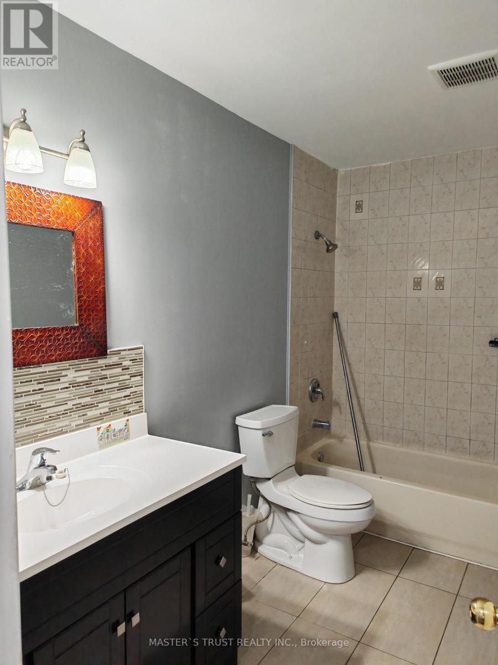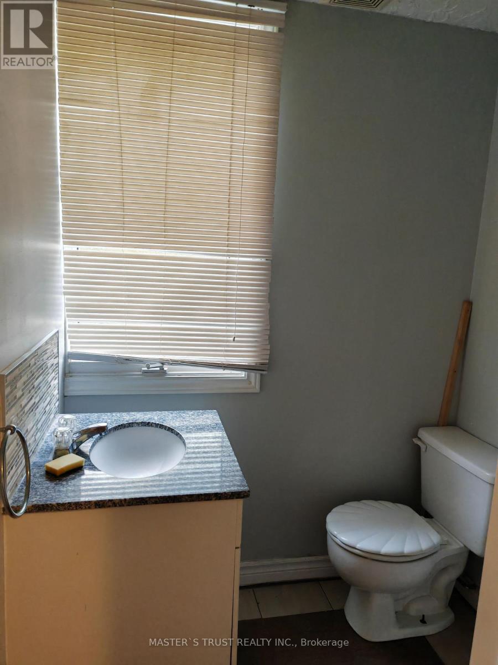2 Bedroom
2 Bathroom
700 - 1100 sqft
Fireplace
Central Air Conditioning
Forced Air
$1,900 Monthly
Just Located Across The Hospital And Georgian College! 2Min Drive To Hwy 400/Little Lake; 8Min Drive To Downtown Barrie! Freshly Paint Throughout The Whole Unit; Master Bedroom With 2Pc EnSite; Large Windows Bring In Lots Of Sunshine; Plenty Storage Spaces; Tenants pay 30% utilities! This Is A Dream Home For You To Relax And Entertain! (id:49187)
Property Details
|
MLS® Number
|
S12500714 |
|
Property Type
|
Single Family |
|
Community Name
|
Georgian Drive |
|
Amenities Near By
|
Hospital, Public Transit |
|
Features
|
Ravine, Carpet Free, Laundry- Coin Operated |
|
Parking Space Total
|
1 |
|
View Type
|
View, Lake View |
Building
|
Bathroom Total
|
2 |
|
Bedrooms Above Ground
|
2 |
|
Bedrooms Total
|
2 |
|
Age
|
31 To 50 Years |
|
Basement Features
|
Apartment In Basement |
|
Basement Type
|
N/a |
|
Construction Style Attachment
|
Detached |
|
Cooling Type
|
Central Air Conditioning |
|
Exterior Finish
|
Brick |
|
Fireplace Present
|
Yes |
|
Flooring Type
|
Tile, Laminate |
|
Foundation Type
|
Poured Concrete |
|
Half Bath Total
|
1 |
|
Heating Fuel
|
Natural Gas |
|
Heating Type
|
Forced Air |
|
Stories Total
|
2 |
|
Size Interior
|
700 - 1100 Sqft |
|
Type
|
House |
|
Utility Water
|
Municipal Water |
Parking
Land
|
Acreage
|
No |
|
Fence Type
|
Fenced Yard |
|
Land Amenities
|
Hospital, Public Transit |
|
Sewer
|
Sanitary Sewer |
|
Surface Water
|
Lake/pond |
Rooms
| Level |
Type |
Length |
Width |
Dimensions |
|
Main Level |
Living Room |
4 m |
3.5 m |
4 m x 3.5 m |
|
Main Level |
Kitchen |
4 m |
3 m |
4 m x 3 m |
|
Main Level |
Primary Bedroom |
3 m |
3 m |
3 m x 3 m |
|
Main Level |
Bedroom 2 |
3 m |
2.5 m |
3 m x 2.5 m |
|
Main Level |
Bathroom |
2.5 m |
2 m |
2.5 m x 2 m |
|
Main Level |
Bathroom |
1.8 m |
1.2 m |
1.8 m x 1.2 m |
Utilities
https://www.realtor.ca/real-estate/29058178/unit-1-286-georgian-drive-barrie-georgian-drive-georgian-drive

