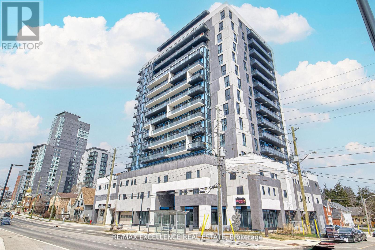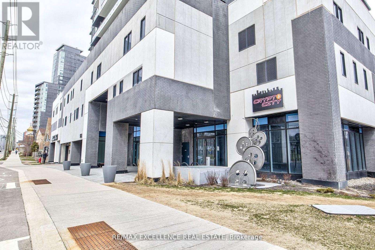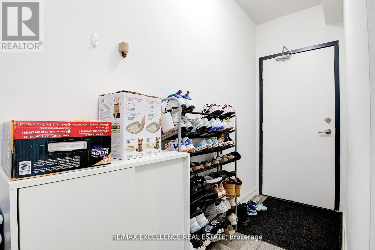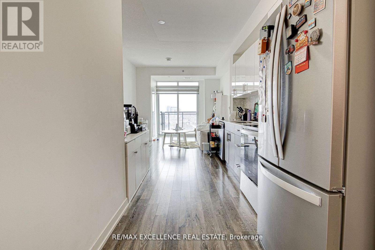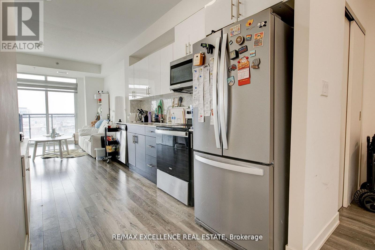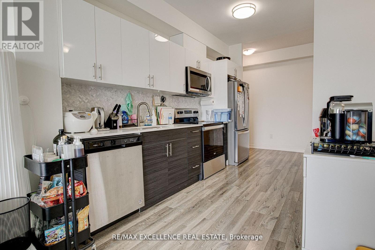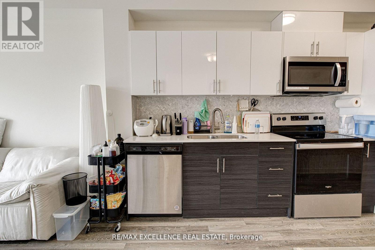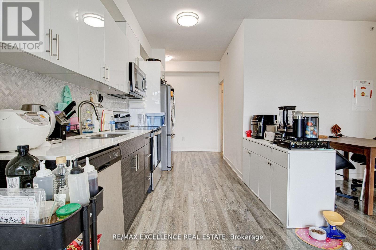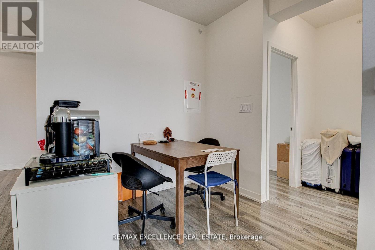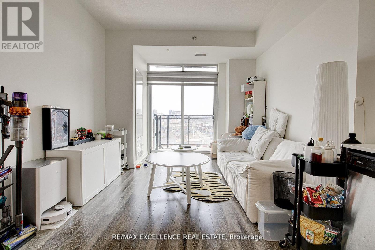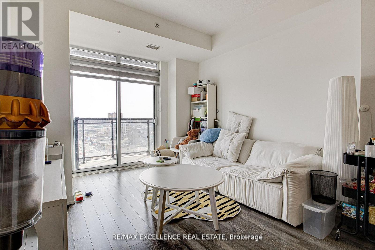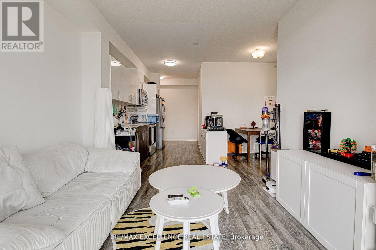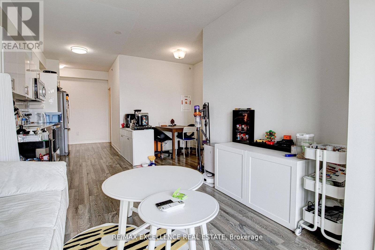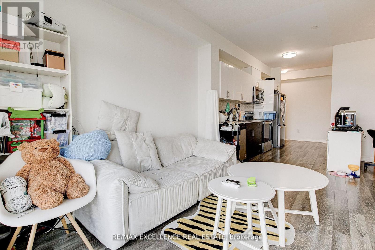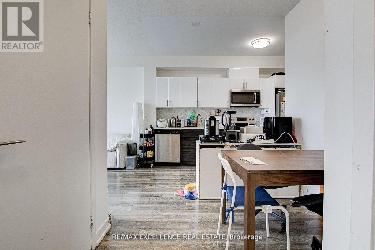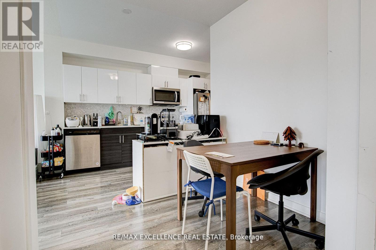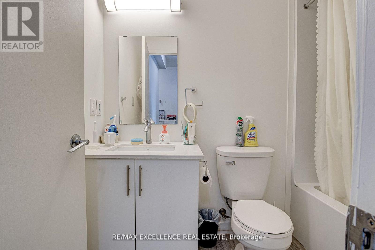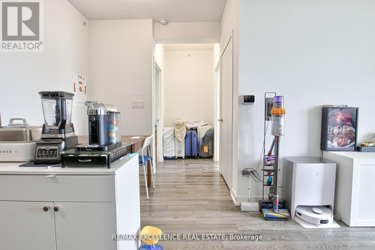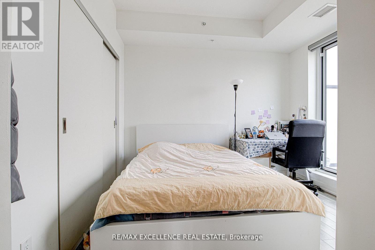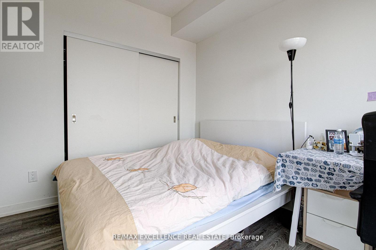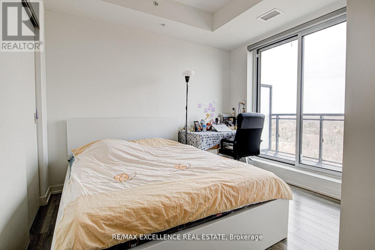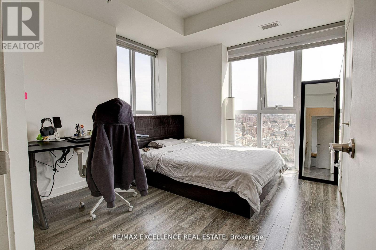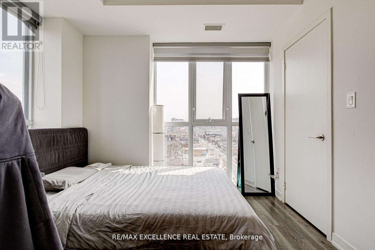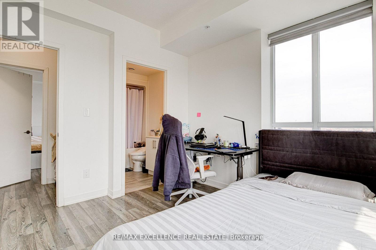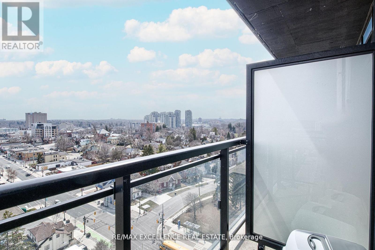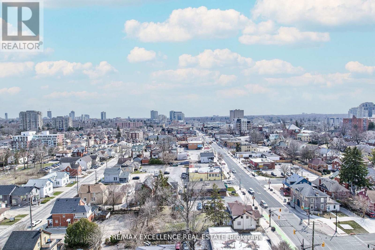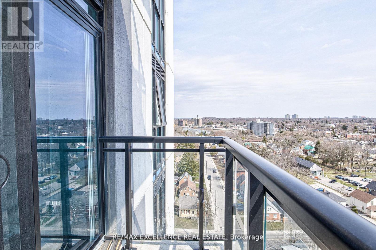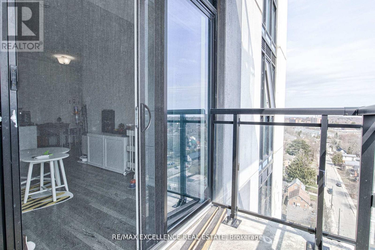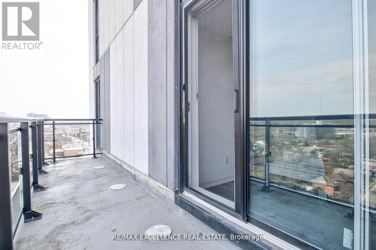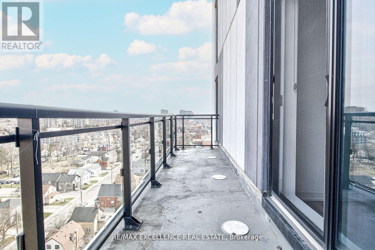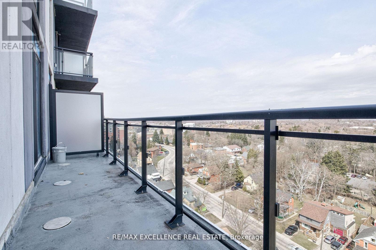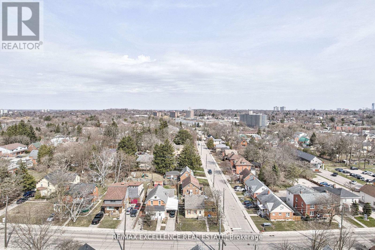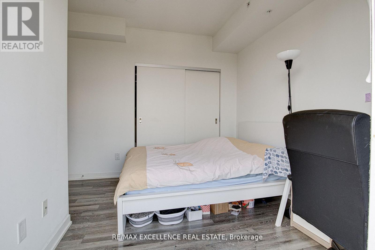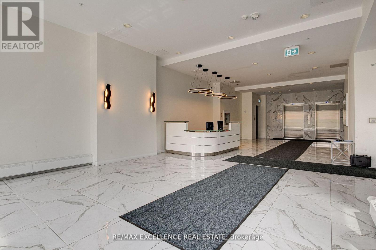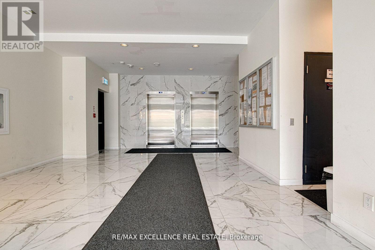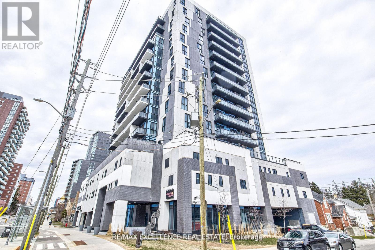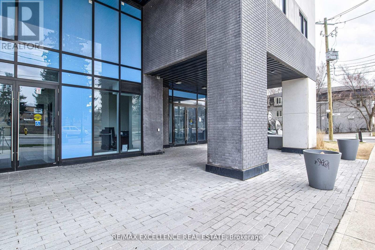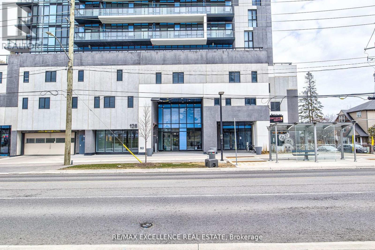519.240.3380
stacey@makeamove.ca
1402 - 128 King Street N Waterloo, Ontario N2J 0E9
2 Bedroom
2 Bathroom
800 - 899 sqft
Fireplace
Central Air Conditioning
Forced Air
$574,900Maintenance, Heat, Insurance, Parking
$525 Monthly
Maintenance, Heat, Insurance, Parking
$525 MonthlyYour Search Ends Here! This beautiful Corner "Dupont Model" unit features 2 Bedroom + open concept Study w/ 2 full bathrooms & 9 Ft Ceiling Throughout. Open Concept Living Kitchen Area w/ S/S Appliances. Lots of Windows for Lighting. This Condo features 2 Balconies 132 sqft & 48 sqft W/ Beautiful City Views plus 826 sqft of interior space (floor plan attached). Building Offers Several Indoor/Outdoor amenities. Easy Access with Transit at doorstep. Close Proximity To Wilfred Laurier & Waterloo University, Restaurants, Shops and Highways. Don't Miss This One!. (id:49187)
Property Details
| MLS® Number | X12502250 |
| Property Type | Single Family |
| Amenities Near By | Schools, Public Transit |
| Community Features | Pets Allowed With Restrictions, School Bus |
| Features | Balcony, Carpet Free |
| Parking Space Total | 1 |
Building
| Bathroom Total | 2 |
| Bedrooms Above Ground | 2 |
| Bedrooms Total | 2 |
| Age | 0 To 5 Years |
| Amenities | Security/concierge, Exercise Centre, Party Room, Sauna, Storage - Locker |
| Appliances | Dishwasher, Dryer, Hood Fan, Microwave, Stove, Washer, Window Coverings, Refrigerator |
| Basement Type | None |
| Cooling Type | Central Air Conditioning |
| Exterior Finish | Concrete |
| Fireplace Present | Yes |
| Flooring Type | Laminate |
| Heating Fuel | Natural Gas |
| Heating Type | Forced Air |
| Size Interior | 800 - 899 Sqft |
| Type | Apartment |
Parking
| Underground | |
| Garage |
Land
| Acreage | No |
| Land Amenities | Schools, Public Transit |
Rooms
| Level | Type | Length | Width | Dimensions |
|---|---|---|---|---|
| Main Level | Living Room | 6.02 m | 3.3 m | 6.02 m x 3.3 m |
| Main Level | Dining Room | 3.3 m | 6.02 m | 3.3 m x 6.02 m |
| Main Level | Kitchen | 2.03 m | 3.86 m | 2.03 m x 3.86 m |
| Main Level | Primary Bedroom | 3.23 m | 2.99 m | 3.23 m x 2.99 m |
| Main Level | Bedroom 2 | 2.97 m | 2 m | 2.97 m x 2 m |
| Main Level | Study | 0.94 m | 1.19 m | 0.94 m x 1.19 m |
https://www.realtor.ca/real-estate/29059897/1402-128-king-street-n-waterloo

