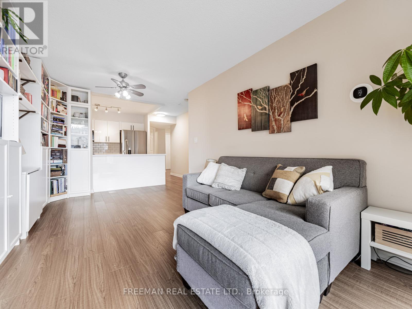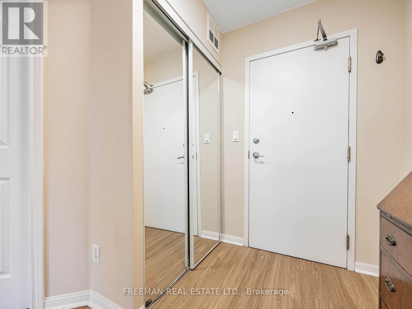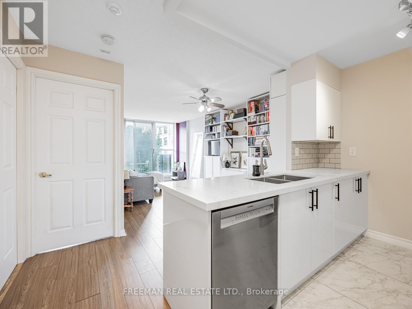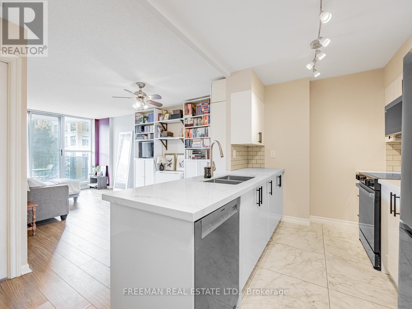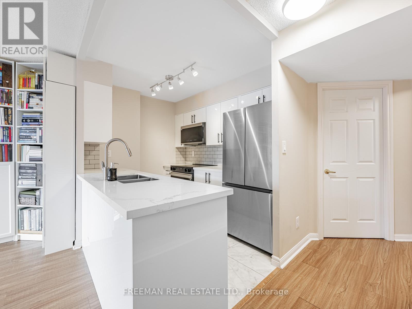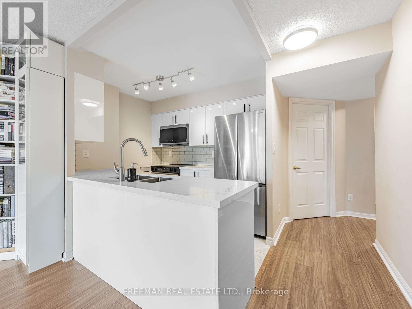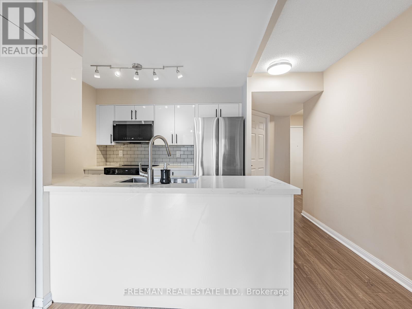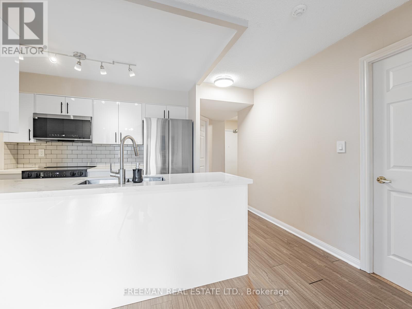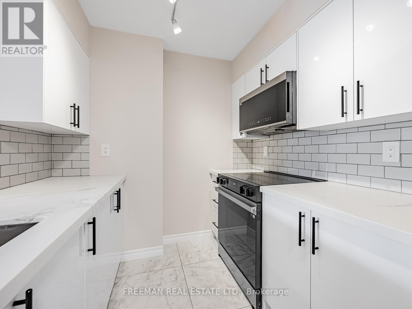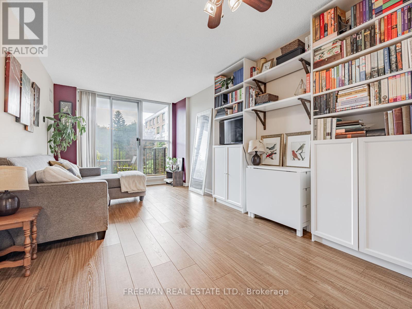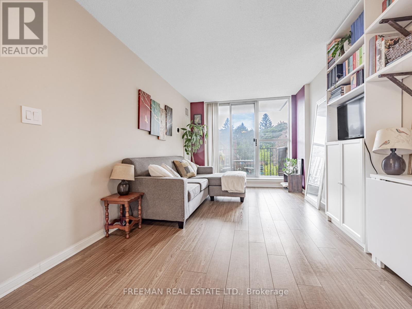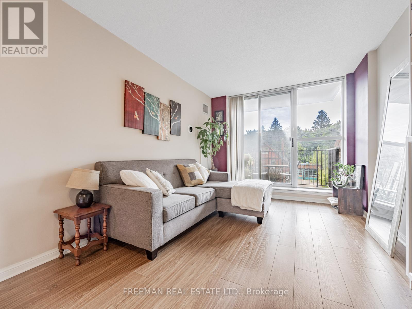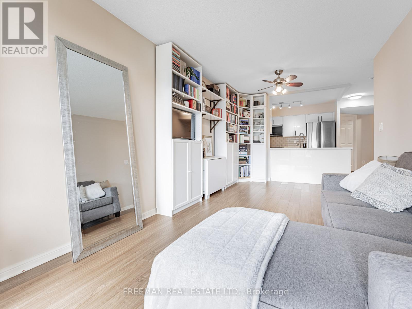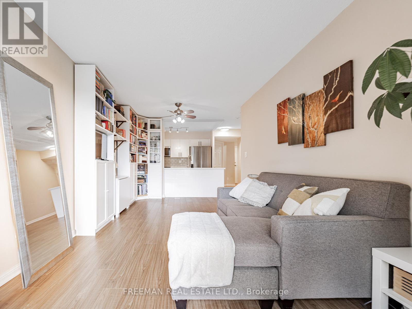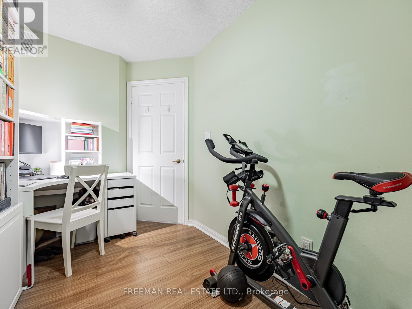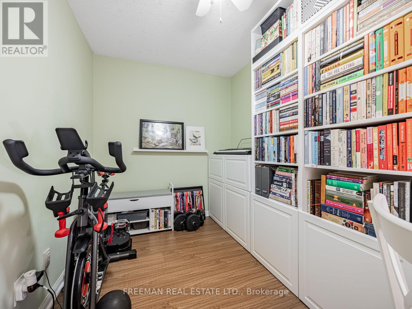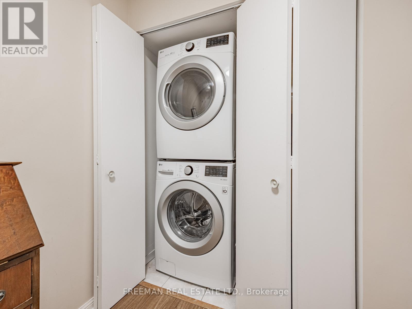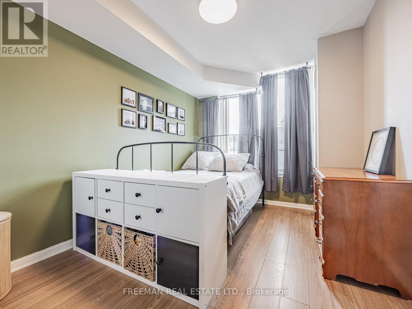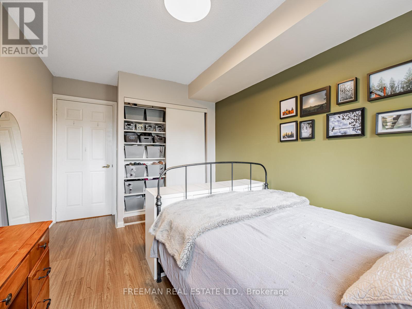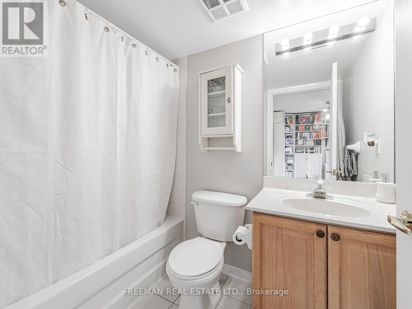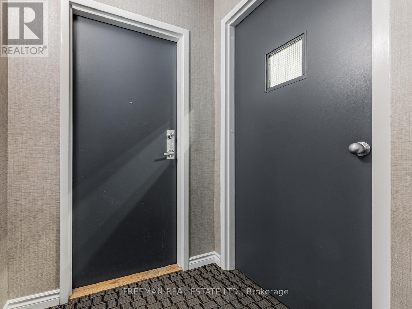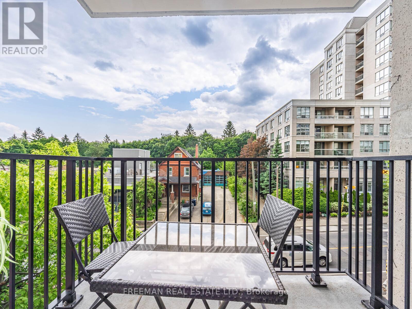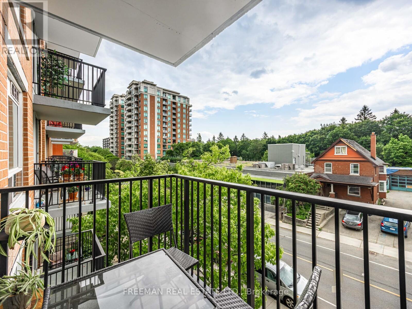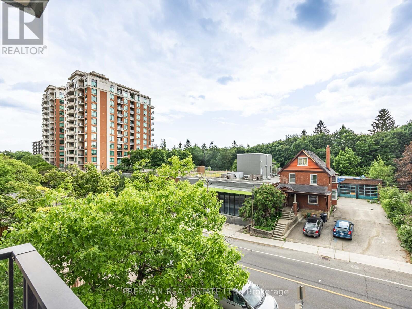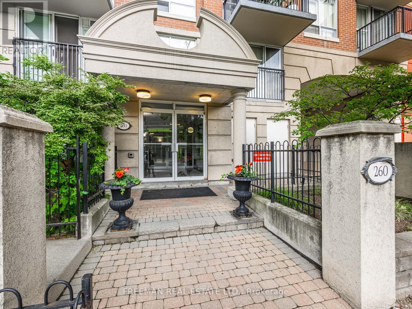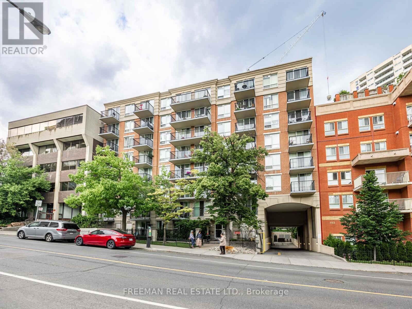508 - 260 Merton Street Toronto (Mount Pleasant West), Ontario M4S 3G2
$619,000Maintenance, Water, Common Area Maintenance, Insurance, Parking
$839.62 Monthly
Maintenance, Water, Common Area Maintenance, Insurance, Parking
$839.62 MonthlyThis 725 sq. ft. suite is sure to impress. Need a home office or an extra bedroom? The spacious den features a full door, offering the flexibility to adapt the layout to your lifestyle. Thoughtfully designed, the unit includes a welcoming foyer and plenty of storage with multiple closets. Recent upgrades shine where they matter most - a brand-new full size kitchen, flooring, and appliances. Enjoy the convenience of a parking space, locker, and private balcony. The building is exceptionally well managed by its original property manager. Ideally located just steps from the TTC and everyday essentials, yet surrounded by the tranquility of the Beltline Trail and nearby green spaces. (id:49187)
Property Details
| MLS® Number | C12502340 |
| Property Type | Single Family |
| Neigbourhood | Toronto—St. Paul's |
| Community Name | Mount Pleasant West |
| Amenities Near By | Public Transit |
| Community Features | Pets Allowed With Restrictions |
| Features | Balcony, Carpet Free, In Suite Laundry |
| Parking Space Total | 1 |
Building
| Bathroom Total | 1 |
| Bedrooms Above Ground | 1 |
| Bedrooms Below Ground | 1 |
| Bedrooms Total | 2 |
| Amenities | Party Room, Visitor Parking, Storage - Locker |
| Appliances | Dishwasher, Dryer, Microwave, Stove, Washer, Window Coverings, Refrigerator |
| Basement Type | None |
| Cooling Type | Central Air Conditioning |
| Exterior Finish | Concrete |
| Fire Protection | Security System |
| Flooring Type | Ceramic, Laminate |
| Heating Fuel | Electric, Natural Gas |
| Heating Type | Heat Pump, Not Known |
| Size Interior | 700 - 799 Sqft |
| Type | Apartment |
Parking
| Underground | |
| Garage |
Land
| Acreage | No |
| Land Amenities | Public Transit |
Rooms
| Level | Type | Length | Width | Dimensions |
|---|---|---|---|---|
| Flat | Foyer | 1.55 m | 2.4 m | 1.55 m x 2.4 m |
| Flat | Kitchen | 2.81 m | 2.57 m | 2.81 m x 2.57 m |
| Flat | Living Room | 2.96 m | 5.34 m | 2.96 m x 5.34 m |
| Flat | Dining Room | 2.96 m | 5.34 m | 2.96 m x 5.34 m |
| Flat | Bedroom | 2.69 m | 4.18 m | 2.69 m x 4.18 m |
| Flat | Den | 3.47 m | 2.13 m | 3.47 m x 2.13 m |

