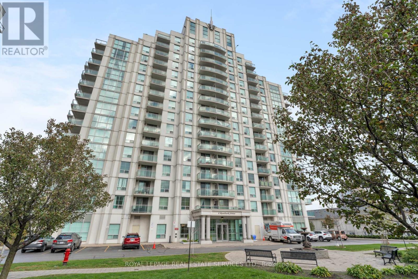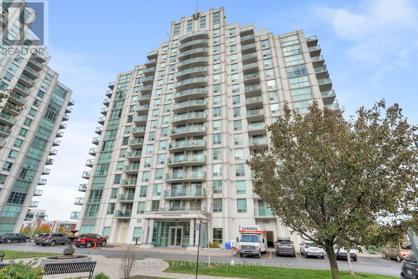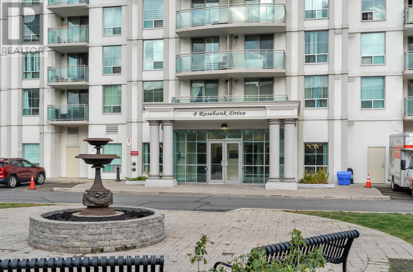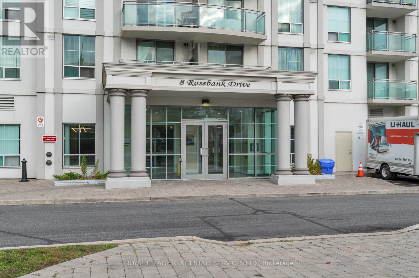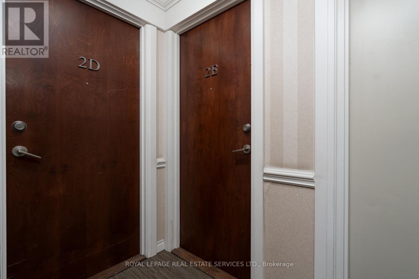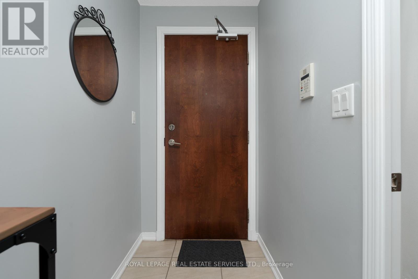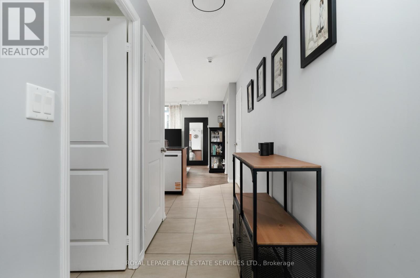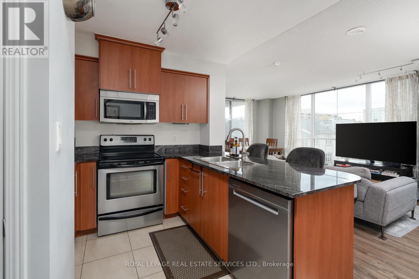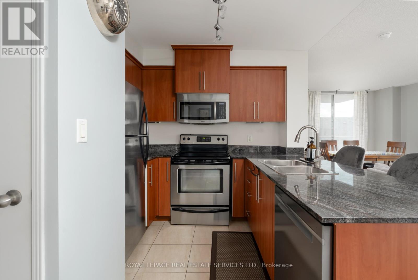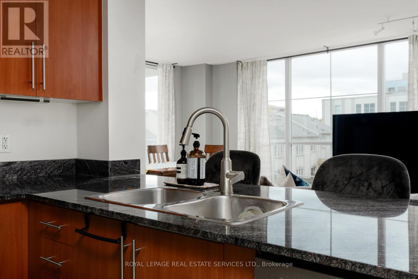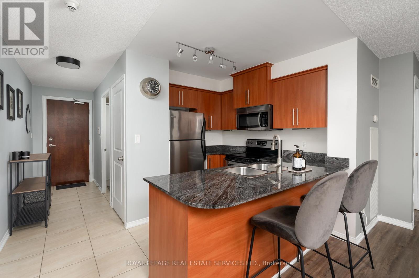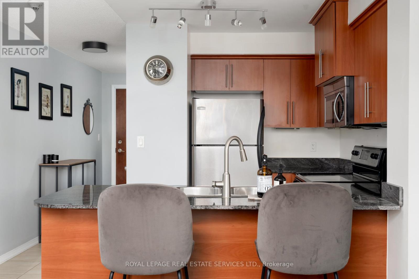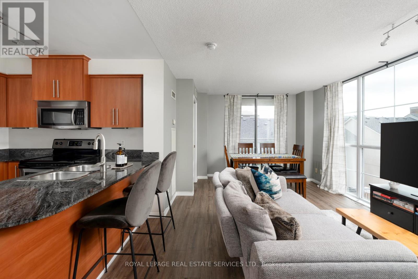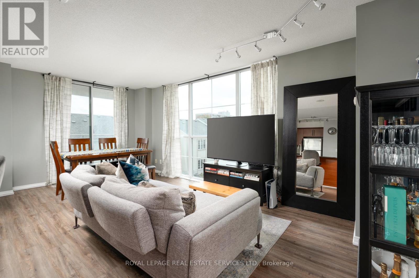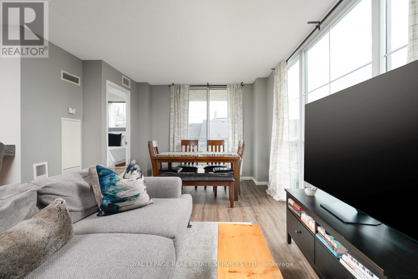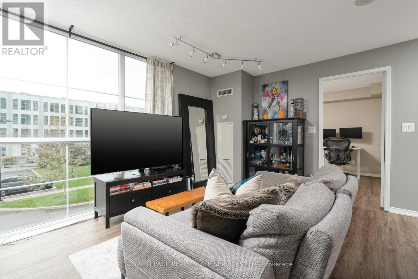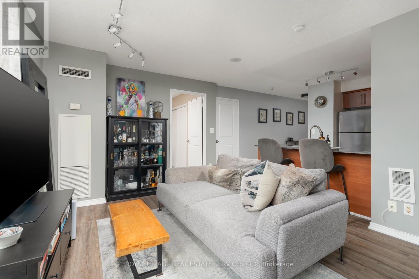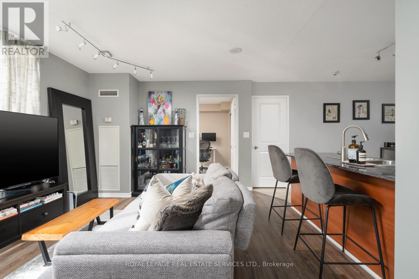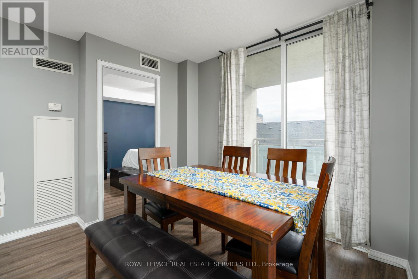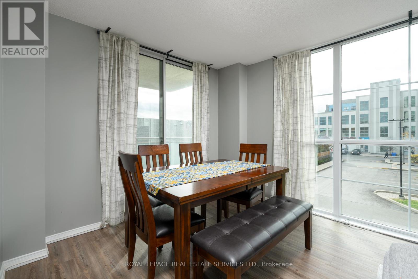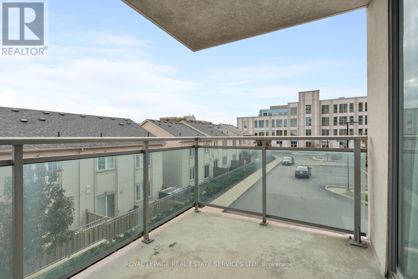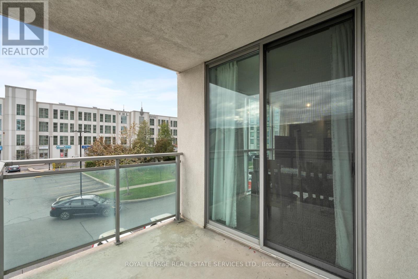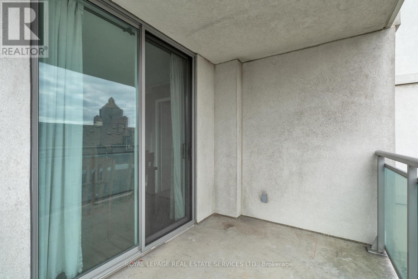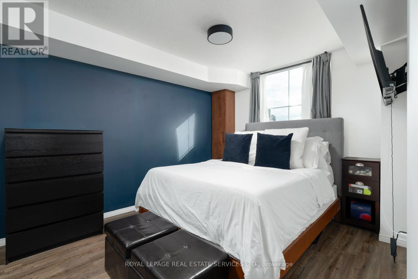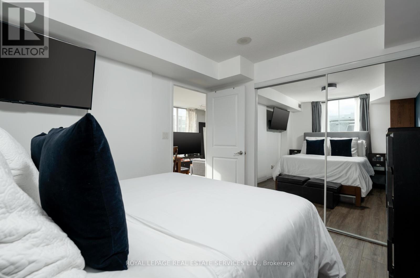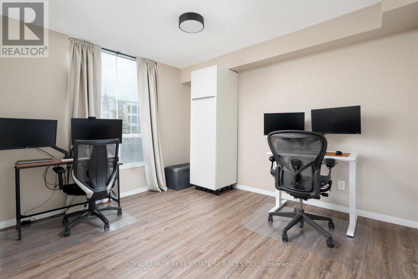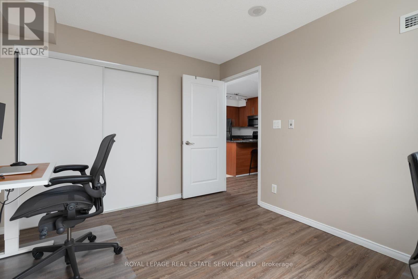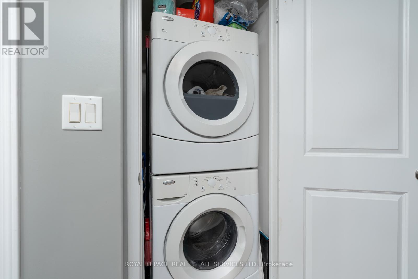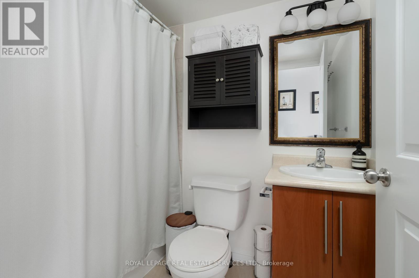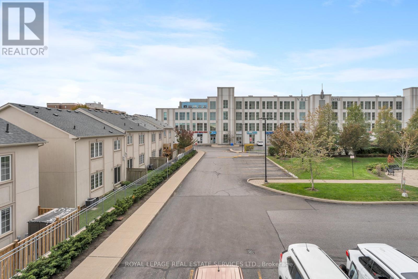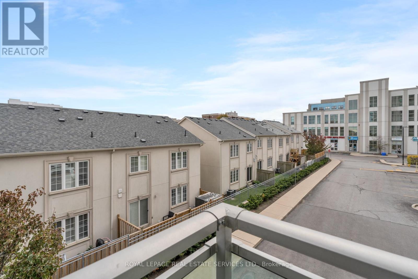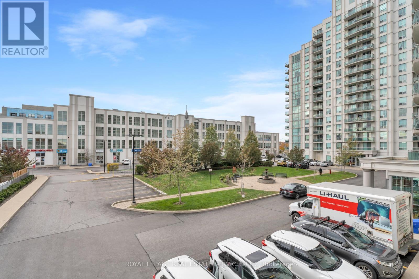2 Bedroom
1 Bathroom
700 - 799 sqft
Central Air Conditioning
Forced Air
$568,000Maintenance, Common Area Maintenance, Heat, Insurance, Parking, Water
$621.87 Monthly
Experience stylish urban living at the prestigious Markham Place Condominiums! This beautifully updated and impeccably maintained corner two bedroom suite features a bright, spacious interior with a highly functional split-bedroom layout for optimal privacy and comfort. The open-concept living, dining, and kitchen create an inviting flow - perfect for everyday living and entertaining. An outstanding bonus, this condo provides exceptional convenience with two rare, dedicated parking spots. New vinyl flooring adds a modern touch throughout. Enjoy low maintenance fees and an array of upscale amenities, including 24-hour concierge, a state-of-the-art fitness centre, guest suites, party rooms, a BBQ area, and ample visitor parking. Perfectly located, this home is a commuter's dream. You're steps from the TTC, minutes to Hwy 401, and close to the GO Station. It's also one block away from the future Scarborough Subway Extension, ensuring incredible long-term value. Enjoy the convenience of being near top-rated schools, parks, places of worship, shopping at Scarborough Town Centre, Centennial College and the University of Toronto Scarborough. Whether you're a first-time buyer, downsizer, or savvy investor, this move-in-ready gem - with two parking spaces-is an opportunity you simply don't want to miss. (id:49187)
Property Details
|
MLS® Number
|
E12506916 |
|
Property Type
|
Single Family |
|
Neigbourhood
|
Scarborough |
|
Community Name
|
Malvern |
|
Amenities Near By
|
Park, Schools, Public Transit, Place Of Worship |
|
Community Features
|
Pets Allowed With Restrictions |
|
Features
|
Balcony, Carpet Free |
|
Parking Space Total
|
2 |
Building
|
Bathroom Total
|
1 |
|
Bedrooms Above Ground
|
2 |
|
Bedrooms Total
|
2 |
|
Amenities
|
Security/concierge, Exercise Centre, Party Room, Visitor Parking, Storage - Locker |
|
Appliances
|
Dishwasher, Dryer, Microwave, Stove, Washer, Window Coverings, Refrigerator |
|
Basement Type
|
None |
|
Cooling Type
|
Central Air Conditioning |
|
Exterior Finish
|
Concrete |
|
Heating Fuel
|
Natural Gas |
|
Heating Type
|
Forced Air |
|
Size Interior
|
700 - 799 Sqft |
|
Type
|
Apartment |
Parking
Land
|
Acreage
|
No |
|
Land Amenities
|
Park, Schools, Public Transit, Place Of Worship |
Rooms
| Level |
Type |
Length |
Width |
Dimensions |
|
Flat |
Living Room |
5.66 m |
3.29 m |
5.66 m x 3.29 m |
|
Flat |
Dining Room |
5.66 m |
3.29 m |
5.66 m x 3.29 m |
|
Flat |
Kitchen |
3.57 m |
5.28 m |
3.57 m x 5.28 m |
|
Flat |
Primary Bedroom |
3.66 m |
3.12 m |
3.66 m x 3.12 m |
|
Flat |
Bedroom 2 |
3.06 m |
3.56 m |
3.06 m x 3.56 m |
https://www.realtor.ca/real-estate/29064623/2e-8-rosebank-drive-toronto-malvern-malvern

