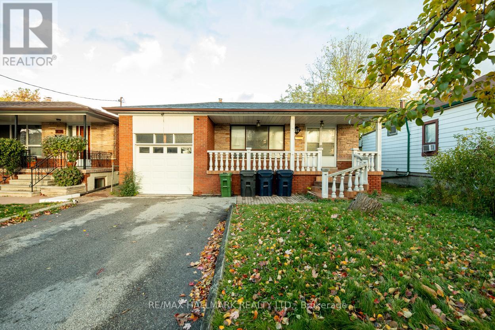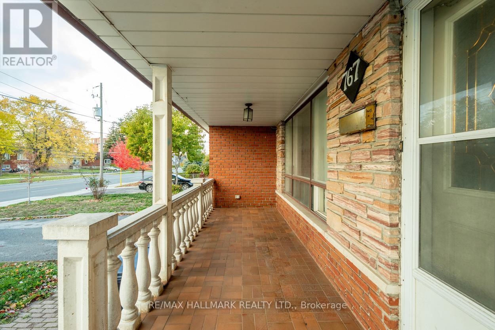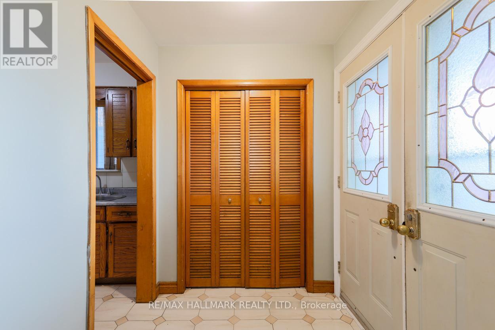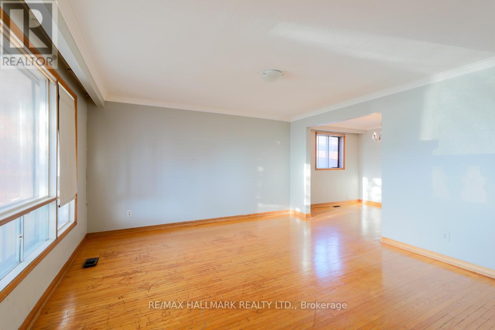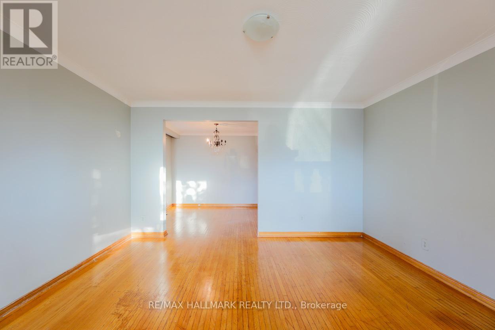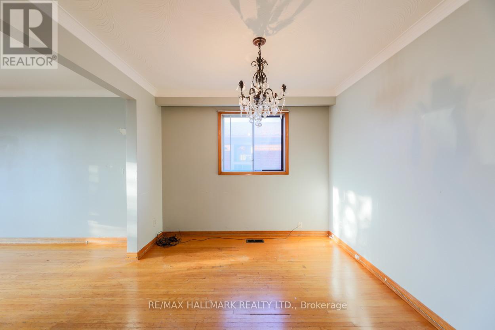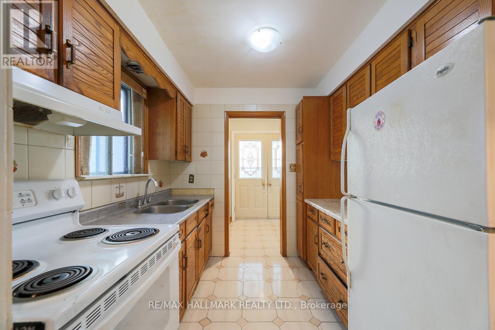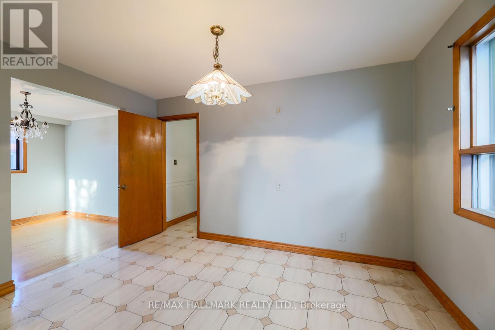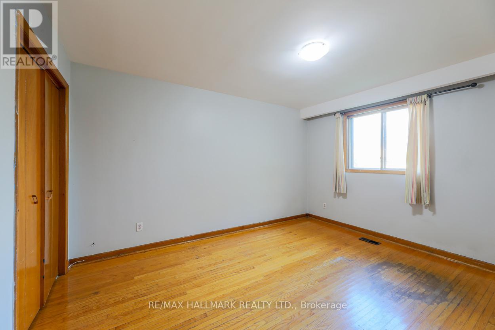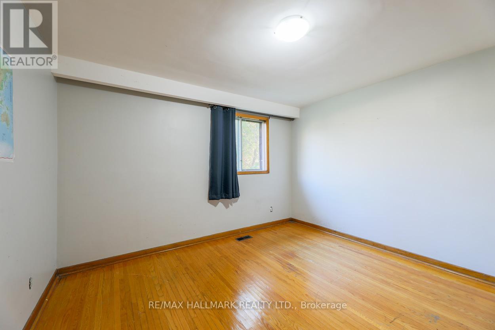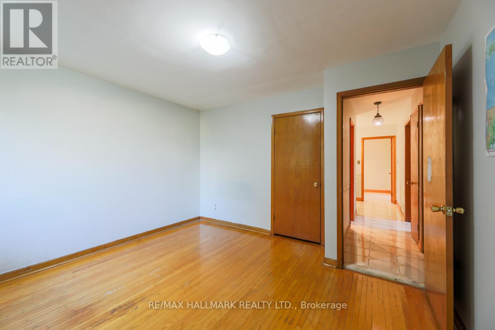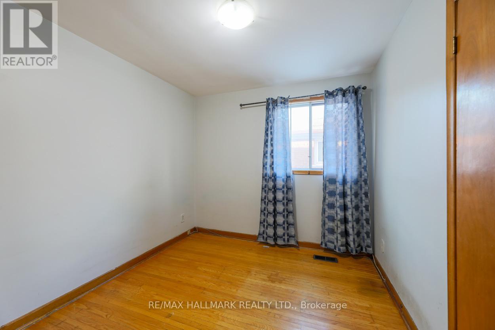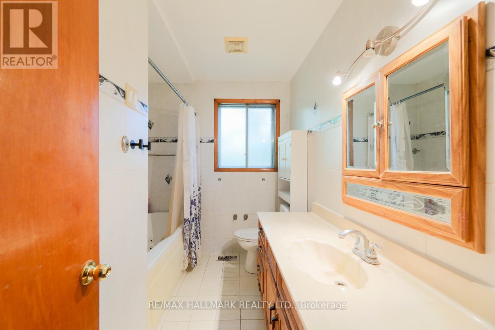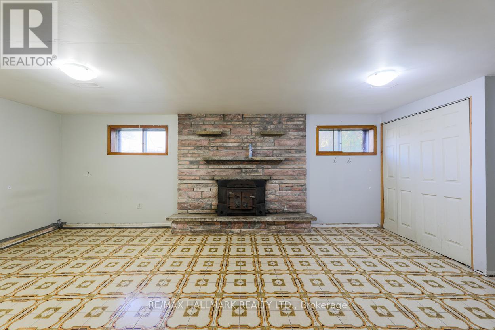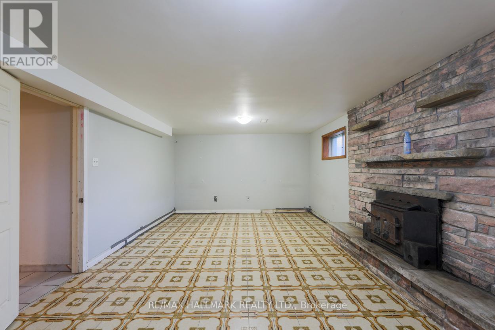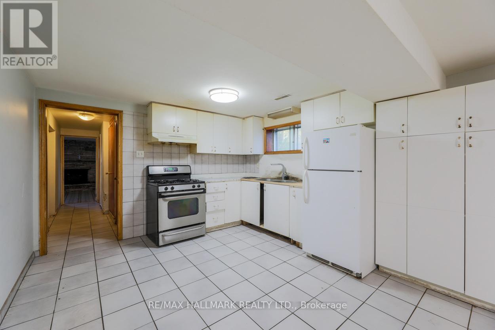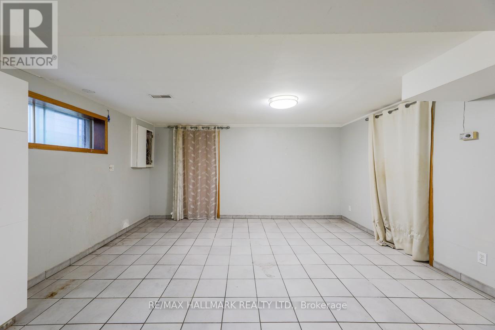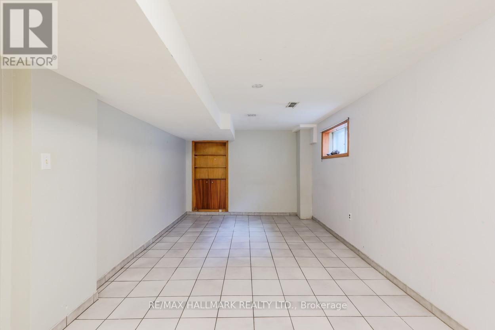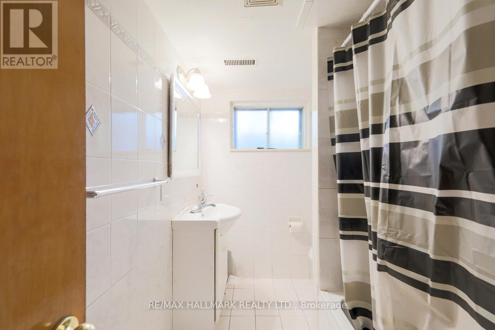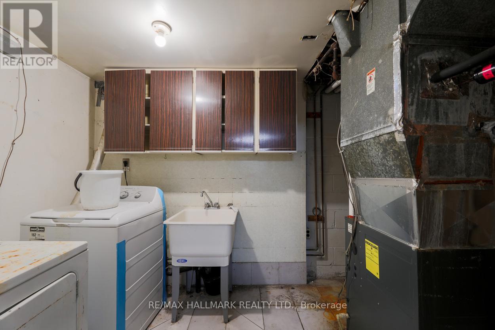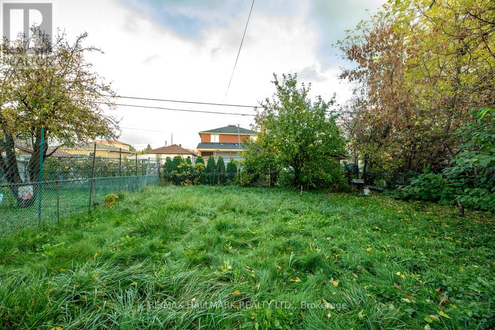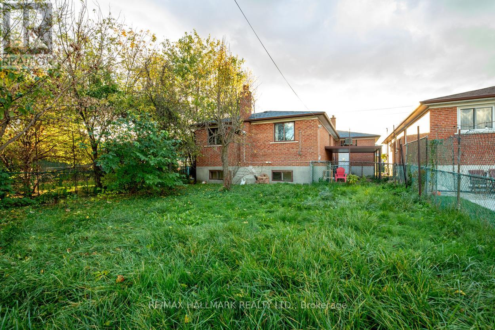4 Bedroom
2 Bathroom
1100 - 1500 sqft
Bungalow
Fireplace
Central Air Conditioning
Forced Air
$799,900
This impressive, oversized bungalow features 3 spacious bedrooms, 2 baths, and is situated on a generous lot measuring 40 feet by 137.5 feet. As you enter the home, you are greeted by a bright and inviting living/dining area, where the abundant natural light enhances the warmth of the beautiful hardwood floors. The expansive eat-in kitchen is designed for both functionality and comfort, providing ample space for cooking your favourite homemade meals while also accommodating family gatherings. Each bedroom is generously sized, offering an excellent balance of comfort and practicality. The finished basement boasts a functional kitchen, a living area, and a bedroom. It also includes a shared laundry space and ample storage options, ensuring practicality and convenience. Step outside to the private backyard, where you can let your creativity flourish. With ample space for gardening, entertaining, or simply relaxing, this outdoor area can easily become your personal sanctuary, tailored to your lifestyle. Situated right at your doorstep with convenient access to the TTC, this prime location offers a blend of urban living and community charm. Just a short stroll away, you'll find a variety of schools, making it an ideal spot for families. Additionally, a diverse selection of shopping options is within easy reach, ensuring everything you need is just moments away. Whether you're commuting to work or enjoying a leisurely day exploring the city, this neighbourhood makes it effortlessly simple to get around and enjoy all that your surroundings have to offer. (id:49187)
Property Details
|
MLS® Number
|
E12506874 |
|
Property Type
|
Single Family |
|
Neigbourhood
|
Scarborough |
|
Community Name
|
Kennedy Park |
|
Equipment Type
|
Water Heater |
|
Features
|
Carpet Free, In-law Suite |
|
Parking Space Total
|
5 |
|
Rental Equipment Type
|
Water Heater |
Building
|
Bathroom Total
|
2 |
|
Bedrooms Above Ground
|
3 |
|
Bedrooms Below Ground
|
1 |
|
Bedrooms Total
|
4 |
|
Appliances
|
All |
|
Architectural Style
|
Bungalow |
|
Basement Features
|
Apartment In Basement, Separate Entrance |
|
Basement Type
|
N/a, N/a |
|
Construction Style Attachment
|
Detached |
|
Cooling Type
|
Central Air Conditioning |
|
Exterior Finish
|
Brick |
|
Fireplace Present
|
Yes |
|
Flooring Type
|
Hardwood, Tile |
|
Foundation Type
|
Block |
|
Heating Fuel
|
Natural Gas |
|
Heating Type
|
Forced Air |
|
Stories Total
|
1 |
|
Size Interior
|
1100 - 1500 Sqft |
|
Type
|
House |
|
Utility Water
|
Municipal Water |
Parking
Land
|
Acreage
|
No |
|
Sewer
|
Sanitary Sewer |
|
Size Depth
|
137 Ft ,6 In |
|
Size Frontage
|
40 Ft |
|
Size Irregular
|
40 X 137.5 Ft |
|
Size Total Text
|
40 X 137.5 Ft |
Rooms
| Level |
Type |
Length |
Width |
Dimensions |
|
Basement |
Recreational, Games Room |
6.35 m |
3.9 m |
6.35 m x 3.9 m |
|
Basement |
Kitchen |
7 m |
3.7 m |
7 m x 3.7 m |
|
Basement |
Bedroom |
7 m |
3.2 m |
7 m x 3.2 m |
|
Main Level |
Living Room |
4.3 m |
4.3 m |
4.3 m x 4.3 m |
|
Main Level |
Dining Room |
3.25 m |
3.3 m |
3.25 m x 3.3 m |
|
Main Level |
Kitchen |
6.3 m |
4 m |
6.3 m x 4 m |
|
Main Level |
Primary Bedroom |
3.8 m |
3.8 m |
3.8 m x 3.8 m |
|
Main Level |
Bedroom 2 |
4.2 m |
3.2 m |
4.2 m x 3.2 m |
|
Main Level |
Bedroom 3 |
3.2 m |
2.8 m |
3.2 m x 2.8 m |
https://www.realtor.ca/real-estate/29064620/767-midland-avenue-toronto-kennedy-park-kennedy-park

