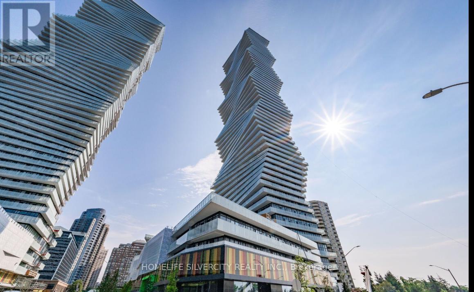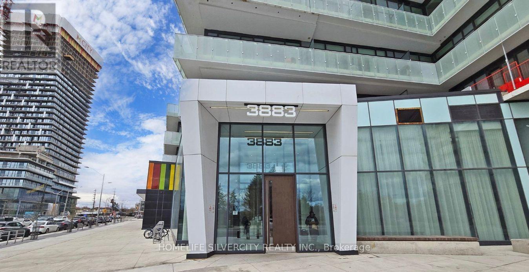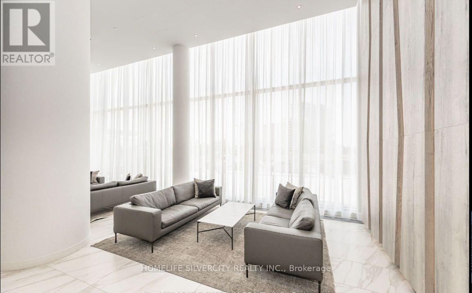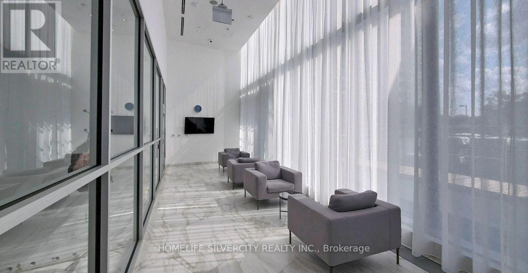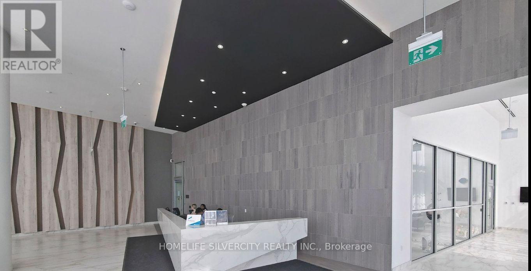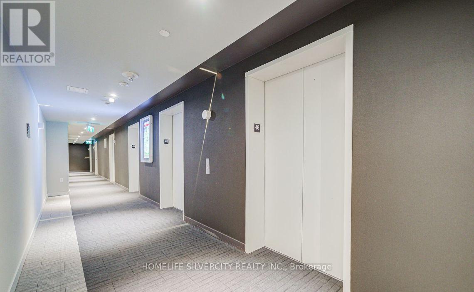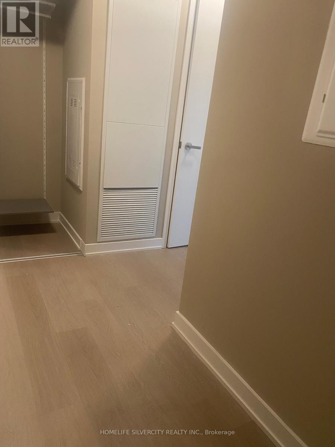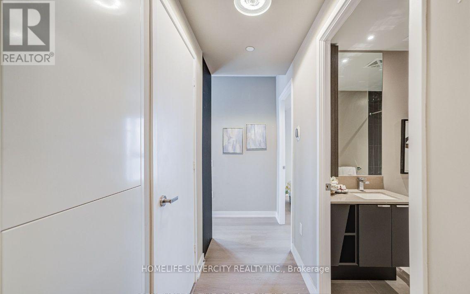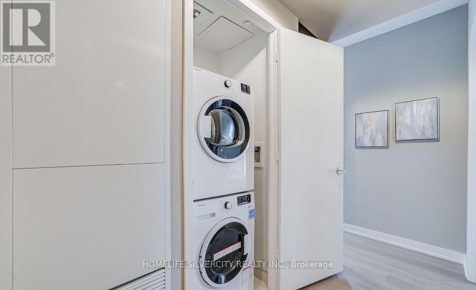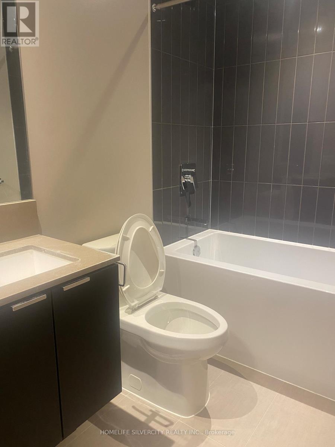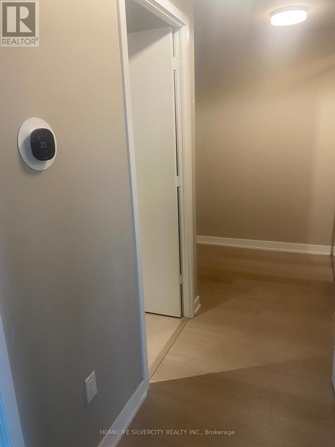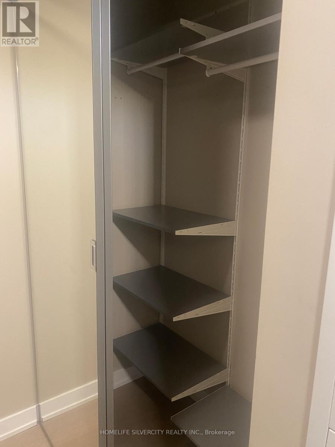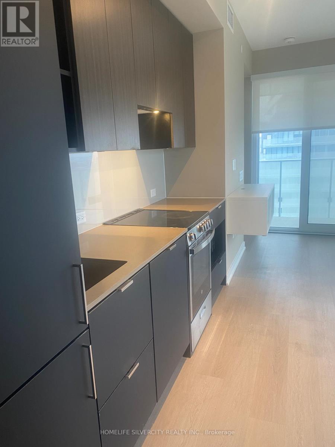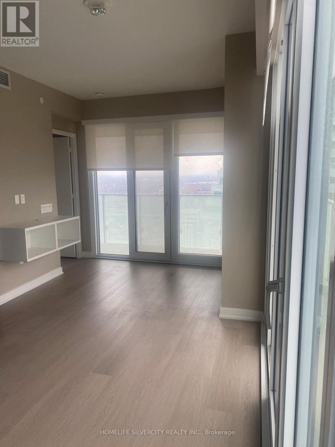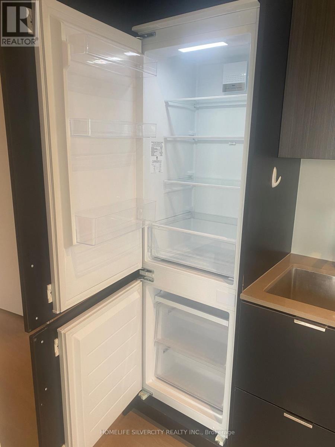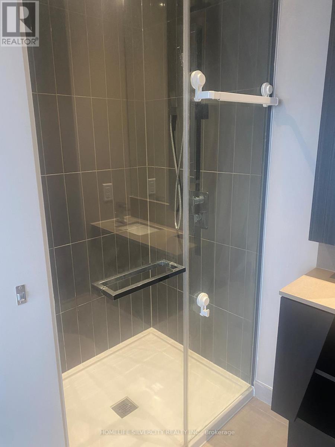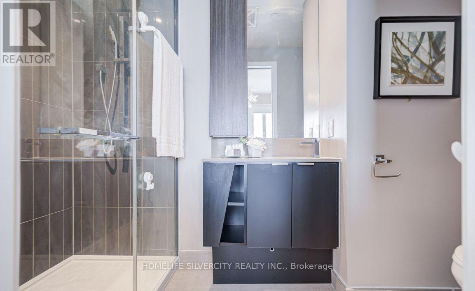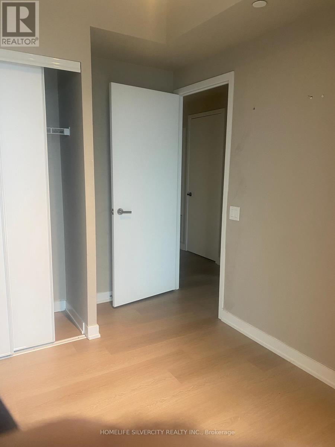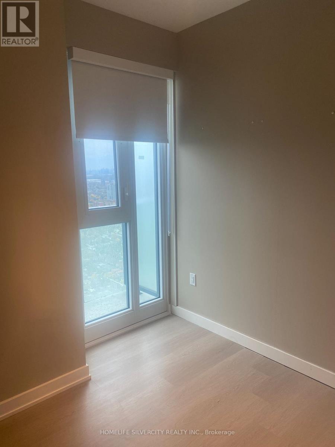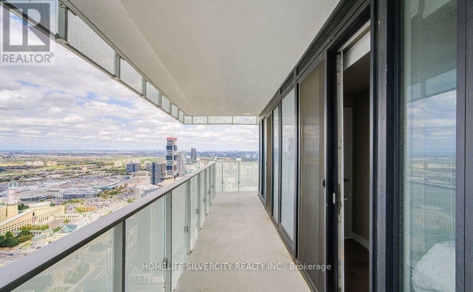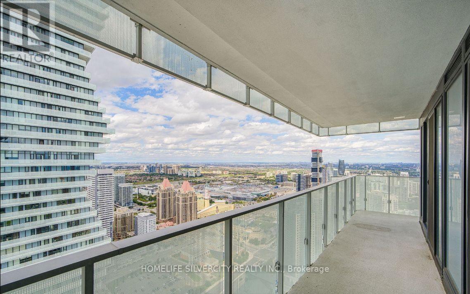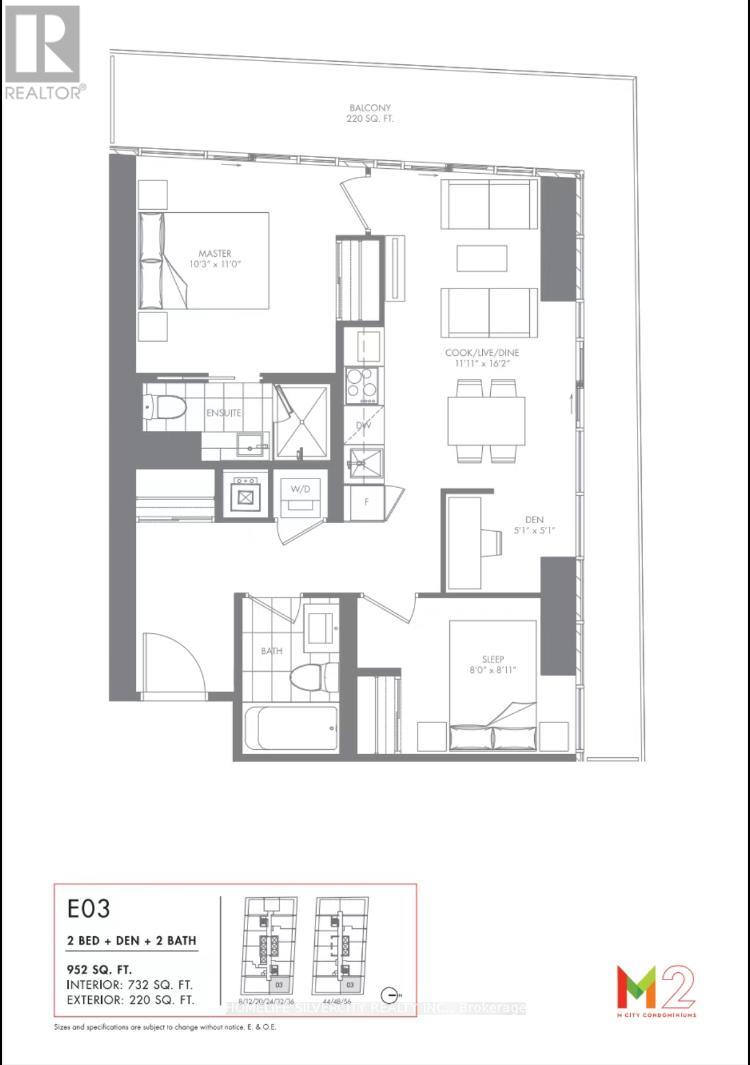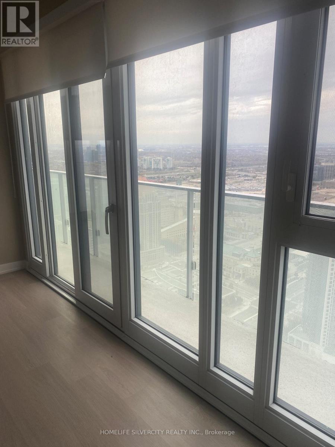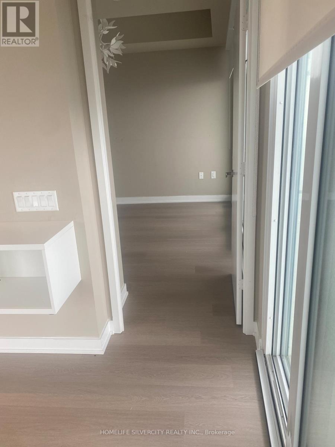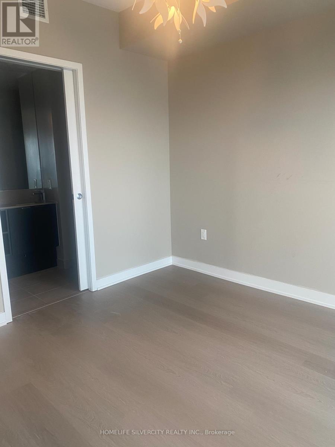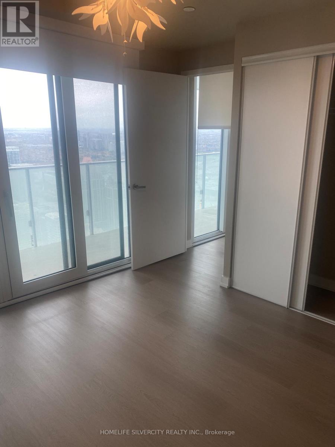3 Bedroom
2 Bathroom
700 - 799 sqft
Central Air Conditioning
Forced Air
$2,600 Monthly
Welcome home to this stunning 2 bedroom, 2 bathroom plus den corner unit in the M City 2 Complex in the heart of Mississauga, with awe inspiring and unhindered views. The wrap around balcony gives you views of Lake Ontario, Toronto Skyline & West Cityscapes. Open concept Kitching and combined Liv. Rm/Din Rm area. With amazing floor to ceiling windows. The kitchen offers a built in fridge, dishwasher, modern stylish cabinets and quartz countertops. The primary suite is a serene retreat with a spa-like 3-piece Ensuite and private balcony walkout. The second bedroom offers dramatic windows with breathtaking views, complemented by a stylish 3-piece main bath. A versatile den is ideal for a home office or study, while Ensuite laundry adds everyday convenience. The convenience of in-suite laundry. There is 732 sq ft of indoor living space plus 220 sq ft on the spacious balcony. Amenities include, 1 underground parking space, locker, outdoor terrace, pool, playground, 24 hour concierge and fitness facility. Rent in style in this brand new building and unit CLOSE TO SQUARE ONE MALL & SHERIDAN & MOHAWK CAMPUSES. (id:49187)
Property Details
|
MLS® Number
|
W12508562 |
|
Property Type
|
Single Family |
|
Community Name
|
City Centre |
|
Community Features
|
Pets Allowed With Restrictions |
|
Features
|
Balcony, Carpet Free, In Suite Laundry |
|
Parking Space Total
|
1 |
Building
|
Bathroom Total
|
2 |
|
Bedrooms Above Ground
|
2 |
|
Bedrooms Below Ground
|
1 |
|
Bedrooms Total
|
3 |
|
Age
|
New Building |
|
Amenities
|
Storage - Locker |
|
Basement Type
|
None |
|
Cooling Type
|
Central Air Conditioning |
|
Exterior Finish
|
Brick |
|
Flooring Type
|
Laminate |
|
Heating Fuel
|
Natural Gas |
|
Heating Type
|
Forced Air |
|
Size Interior
|
700 - 799 Sqft |
|
Type
|
Apartment |
Parking
Land
Rooms
| Level |
Type |
Length |
Width |
Dimensions |
|
Flat |
Living Room |
18.42 m |
16.88 m |
18.42 m x 16.88 m |
|
Flat |
Dining Room |
18.42 m |
16.88 m |
18.42 m x 16.88 m |
|
Flat |
Kitchen |
15.24 m |
12.66 m |
15.24 m x 12.66 m |
|
Flat |
Primary Bedroom |
18.88 m |
15.25 m |
18.88 m x 15.25 m |
|
Flat |
Bedroom 2 |
12.18 m |
10.14 m |
12.18 m x 10.14 m |
|
Flat |
Den |
7.88 m |
5.66 m |
7.88 m x 5.66 m |
https://www.realtor.ca/real-estate/29066405/4803-3883-quartz-road-mississauga-city-centre-city-centre

