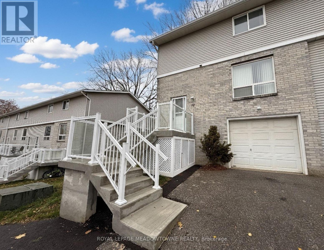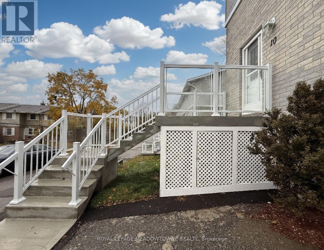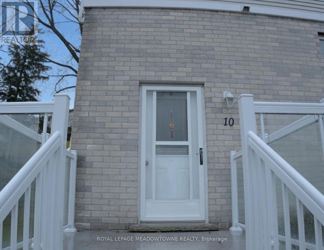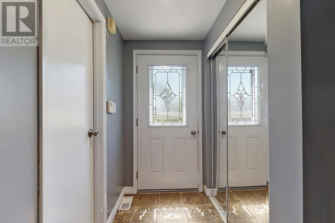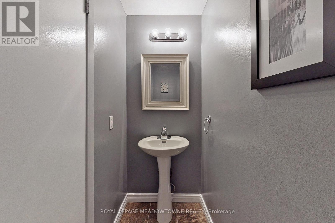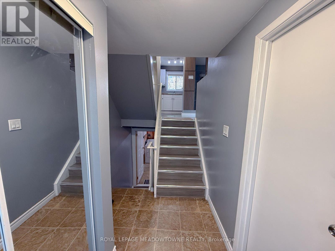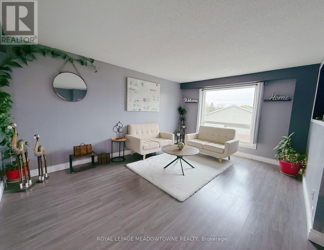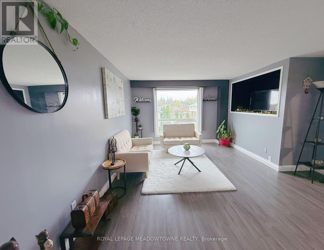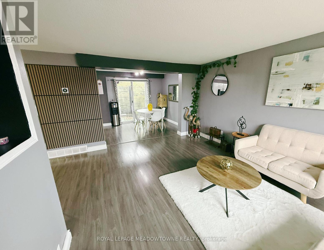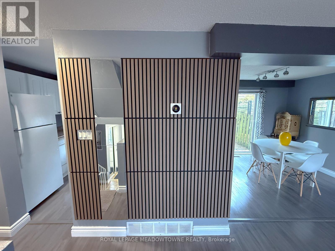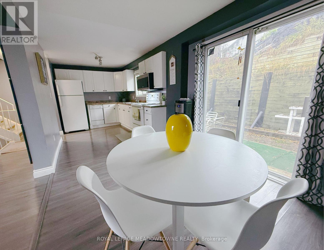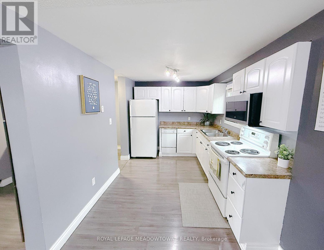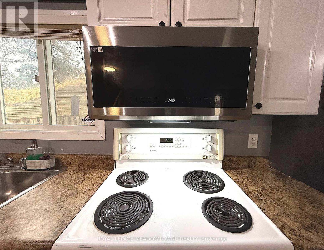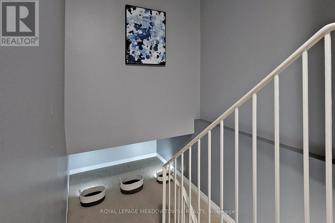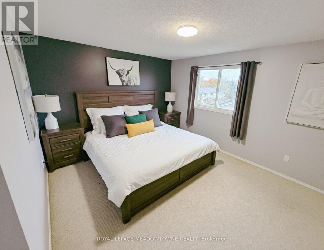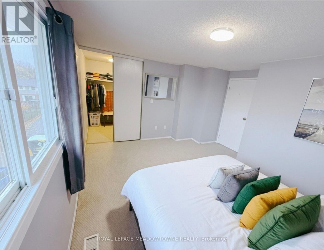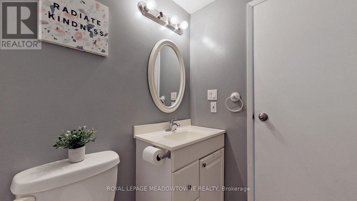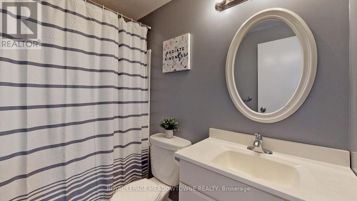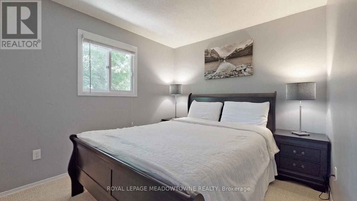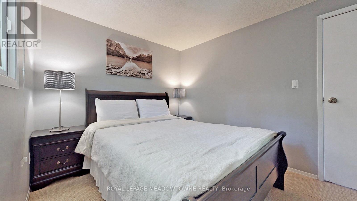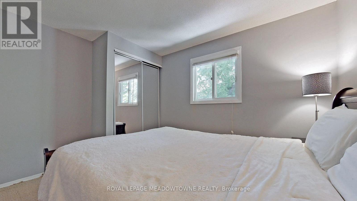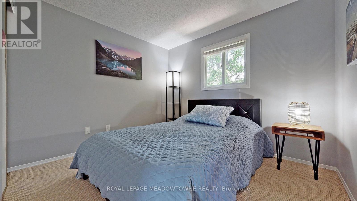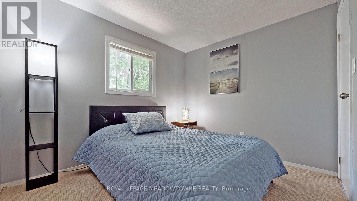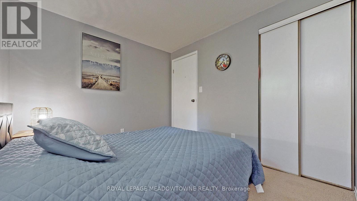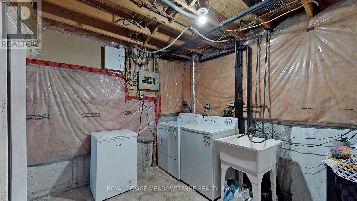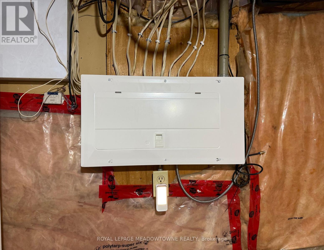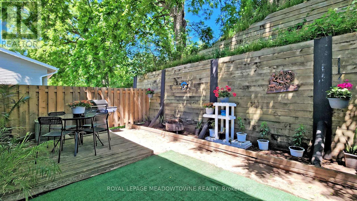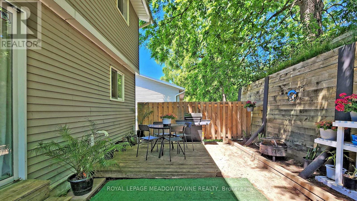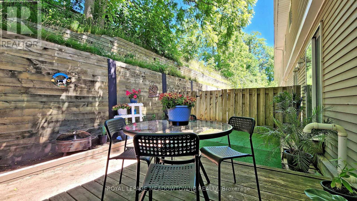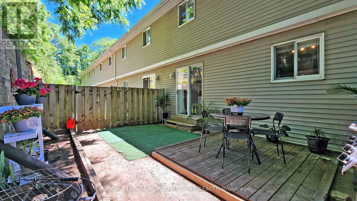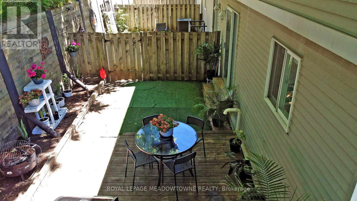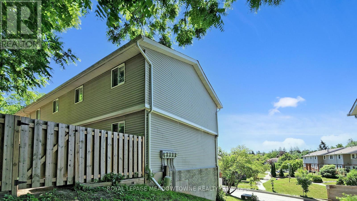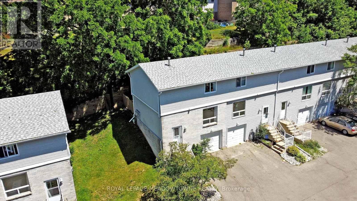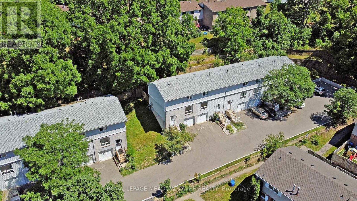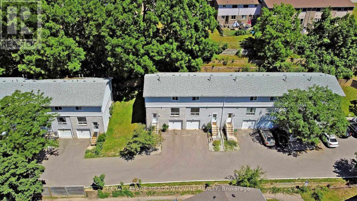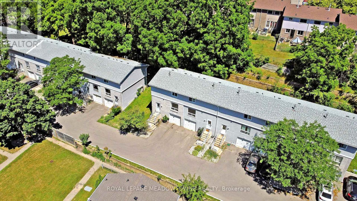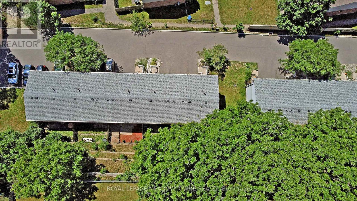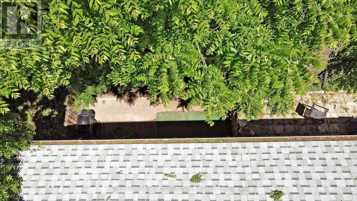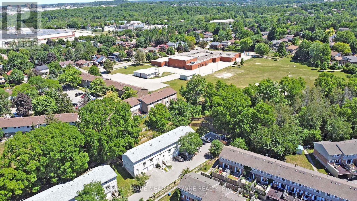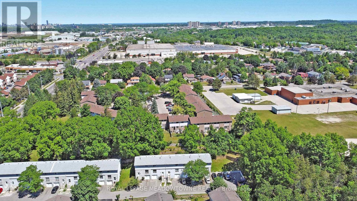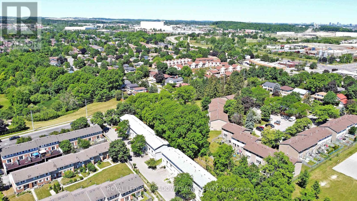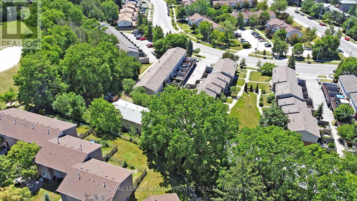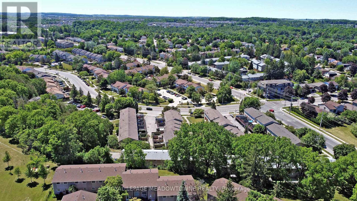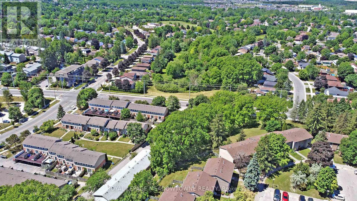10 - 648 Doon Village Road Kitchener, Ontario N2P 1A2
$399,800Maintenance, Water, Common Area Maintenance, Insurance
$829.20 Monthly
Maintenance, Water, Common Area Maintenance, Insurance
$829.20 MonthlyLocation, Location, Location! Attention first-time buyers and investors! Modern end-unit condo townhouse in the highly desirable Doon/Pioneer Park area-family-friendly and close to everything! Featuring 3 spacious bedrooms and 2 baths, this bright home offers a carpet-free main floor with a smart thermostat, a stylish kitchen with white cabinetry, and a cozy family room with ample space for a large TV. The dining area opens to a big, private fenced backyard with a separate side entry-perfect for BBQs or outdoor relaxation. New entrance staircase with a convenient space underneath for storing gardening tools and other items. The basement includes a garage entrance, laundry, and plenty of storage space. Parking for 2 cars. Conveniently located near top-rated schools, shopping, transit, parks, the museum, and major highways. Don't miss this amazing opportunity! UPGRADES: NEW Microwave Fan (Samsung BESPOKE - Smart with WiFi) 2025. Upgraded Electrical Control Panel (Jan. 2025). Upgraded Google Smart Thermostat. Added Decorative wall Wooden Panels. New entrance staircase (2025) with a convenient space underneath for storing gardening tools and other items. (id:49187)
Property Details
| MLS® Number | X12508274 |
| Property Type | Single Family |
| Neigbourhood | Doon |
| Amenities Near By | Park, Public Transit, Schools |
| Community Features | Pets Allowed With Restrictions, School Bus |
| Features | Irregular Lot Size, Carpet Free |
| Parking Space Total | 2 |
Building
| Bathroom Total | 2 |
| Bedrooms Above Ground | 3 |
| Bedrooms Total | 3 |
| Age | 31 To 50 Years |
| Amenities | Visitor Parking |
| Appliances | Water Heater, Dishwasher, Dryer, Microwave, Stove, Washer, Window Coverings, Refrigerator |
| Basement Development | Partially Finished |
| Basement Type | N/a (partially Finished) |
| Cooling Type | Central Air Conditioning |
| Exterior Finish | Aluminum Siding |
| Fire Protection | Smoke Detectors |
| Flooring Type | Laminate, Carpeted, Vinyl |
| Half Bath Total | 1 |
| Heating Fuel | Natural Gas |
| Heating Type | Forced Air |
| Stories Total | 2 |
| Size Interior | 1000 - 1199 Sqft |
| Type | Row / Townhouse |
Parking
| Garage |
Land
| Acreage | No |
| Land Amenities | Park, Public Transit, Schools |
Rooms
| Level | Type | Length | Width | Dimensions |
|---|---|---|---|---|
| Second Level | Primary Bedroom | 4.39 m | 3.89 m | 4.39 m x 3.89 m |
| Second Level | Bedroom 2 | 3 m | 2.69 m | 3 m x 2.69 m |
| Second Level | Bedroom 3 | 3.4 m | 2.64 m | 3.4 m x 2.64 m |
| Second Level | Bathroom | 2.34 m | 1.5 m | 2.34 m x 1.5 m |
| Basement | Recreational, Games Room | 6.43 m | 4.72 m | 6.43 m x 4.72 m |
| Main Level | Dining Room | 2.71 m | 2.68 m | 2.71 m x 2.68 m |
| Main Level | Living Room | 4.51 m | 4.81 m | 4.51 m x 4.81 m |
| Main Level | Kitchen | 3.84 m | 2.67 m | 3.84 m x 2.67 m |
| Main Level | Bathroom | 2.21 m | 0.91 m | 2.21 m x 0.91 m |
https://www.realtor.ca/real-estate/29066271/10-648-doon-village-road-kitchener

