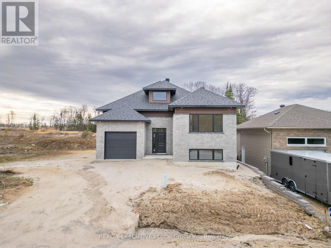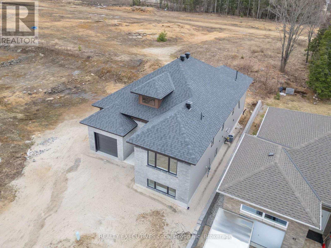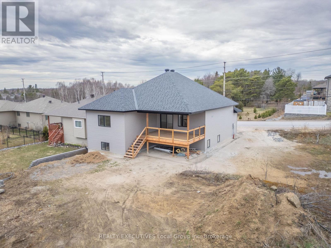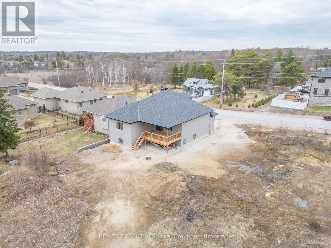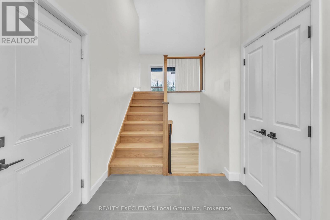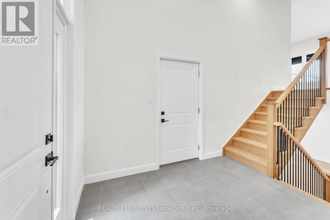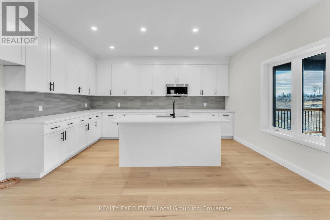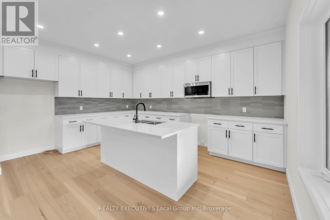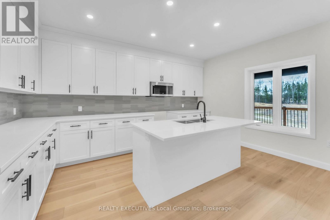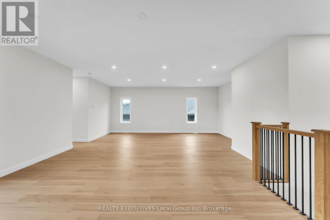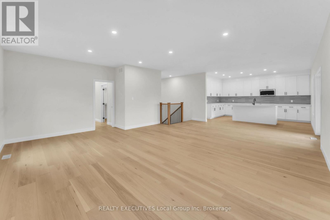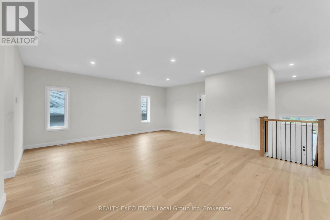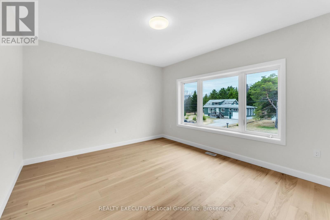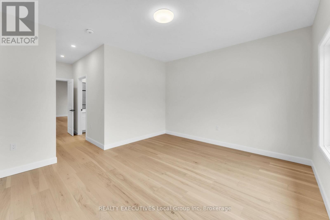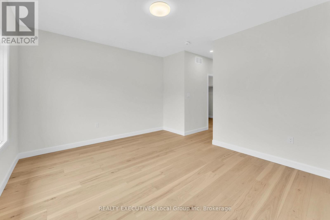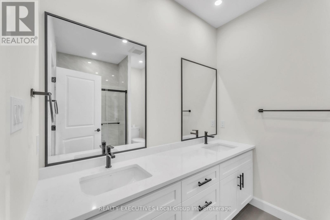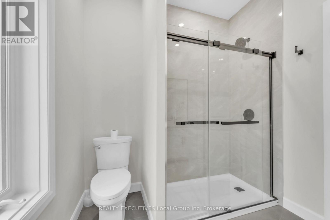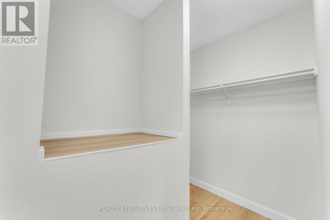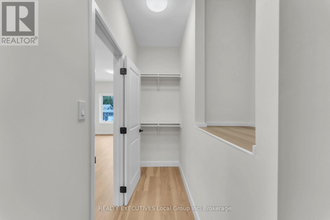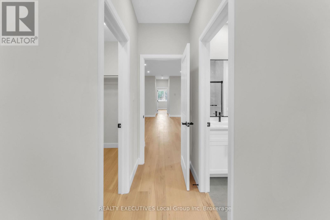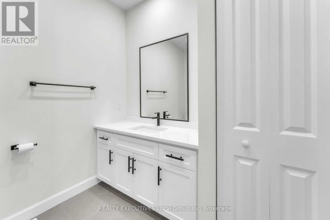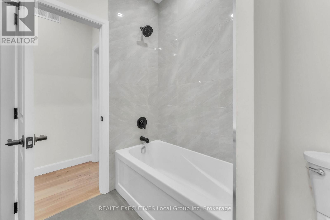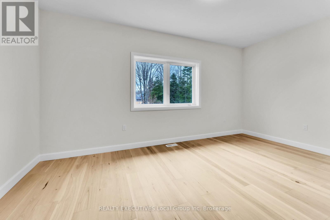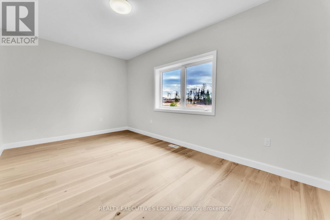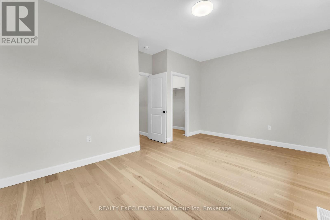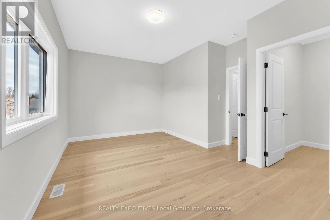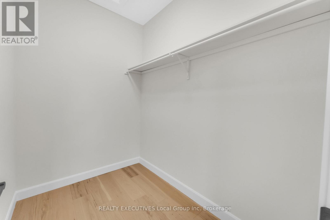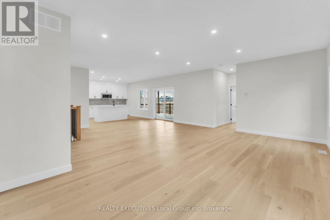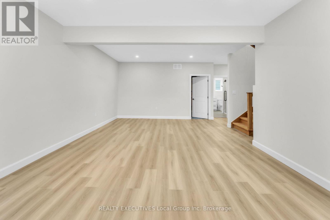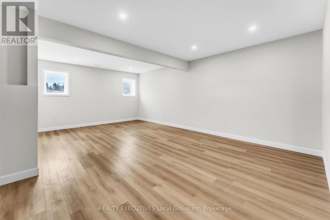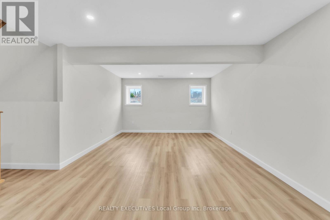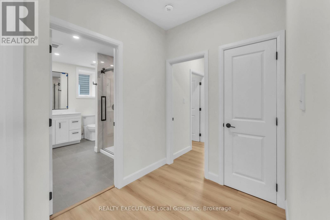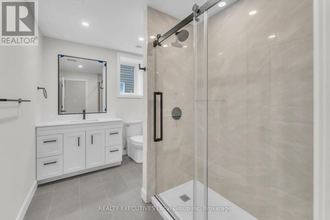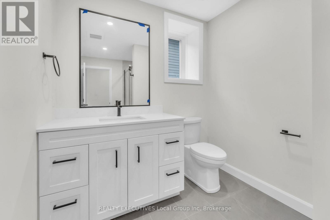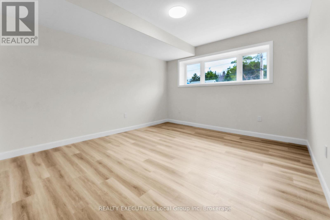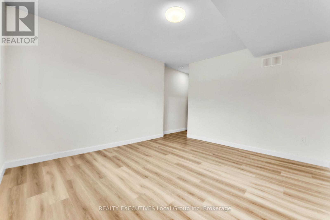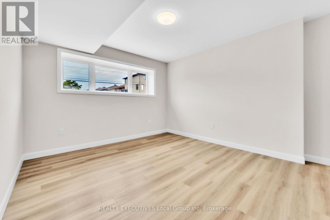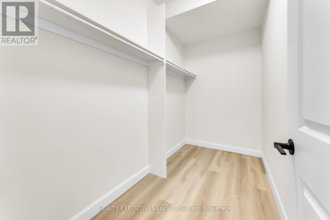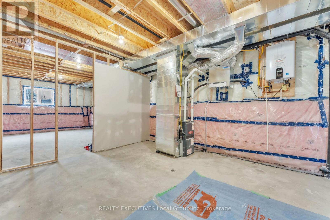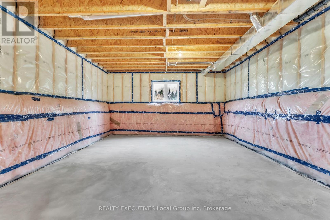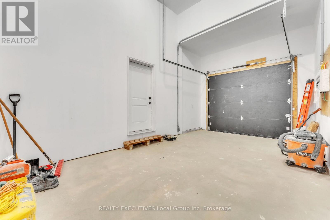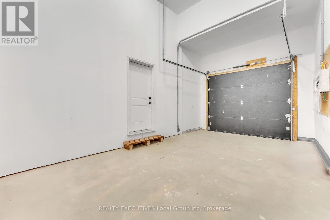4 Bedroom
3 Bathroom
1500 - 2000 sqft
Raised Bungalow
Central Air Conditioning, Air Exchanger
Forced Air
Landscaped
$819,900
Welcome to 101 TOWER Drive. This exceptional home, crafted by JORIN BROTHER HOMES, offers over 1600 sq ft on the main floor with a fully finished basement and attached garage. 2+2 bedrooms and 3 baths, enjoy modern design, 9' ceilings, open concept floor plan, private covered 13 by 20-foot deck off the Kitchen/dining area. The kitchen boasts quartz surface counters with plenty of cooking space, perfect for entertaining in this open plan. 2 generous sized bedrooms with modern finished ensuites and walking closets complete the main floor The lower-level features 2 bedroom, 1 bath, a family room and a spacious bonus room . Forced air gas heating and air conditioning complete this gorgeous home. Don't miss the opportunity to make it yours! HST included in purchase price. Rebate to be signed back to the builder. FULL TARION WARRANTY. ROOM MEASUREMENTS SUBJECT TO CHANGE, PICTURES AND VTOUR ARE FROM 93 TOWER DRIVE SUTTLE CHANGES, KITCHEN WILL BE IN A GORGEOUS GREY. (id:49187)
Property Details
|
MLS® Number
|
X12512576 |
|
Property Type
|
Single Family |
|
Community Name
|
Airport |
|
Amenities Near By
|
Public Transit, Place Of Worship |
|
Community Features
|
School Bus |
|
Equipment Type
|
Water Heater - Tankless |
|
Features
|
Level Lot, Level |
|
Parking Space Total
|
2 |
|
Rental Equipment Type
|
Water Heater - Tankless |
|
Structure
|
Patio(s) |
Building
|
Bathroom Total
|
3 |
|
Bedrooms Above Ground
|
4 |
|
Bedrooms Total
|
4 |
|
Age
|
New Building |
|
Amenities
|
Fireplace(s) |
|
Appliances
|
Water Heater - Tankless, Water Meter |
|
Architectural Style
|
Raised Bungalow |
|
Basement Development
|
Finished |
|
Basement Type
|
N/a (finished) |
|
Construction Style Attachment
|
Detached |
|
Cooling Type
|
Central Air Conditioning, Air Exchanger |
|
Exterior Finish
|
Brick, Vinyl Siding |
|
Foundation Type
|
Block |
|
Heating Fuel
|
Natural Gas |
|
Heating Type
|
Forced Air |
|
Stories Total
|
1 |
|
Size Interior
|
1500 - 2000 Sqft |
|
Type
|
House |
|
Utility Water
|
Municipal Water |
Parking
Land
|
Acreage
|
No |
|
Land Amenities
|
Public Transit, Place Of Worship |
|
Landscape Features
|
Landscaped |
|
Sewer
|
Sanitary Sewer |
|
Size Depth
|
131 Ft ,2 In |
|
Size Frontage
|
49 Ft ,2 In |
|
Size Irregular
|
49.2 X 131.2 Ft |
|
Size Total Text
|
49.2 X 131.2 Ft|under 1/2 Acre |
|
Zoning Description
|
R1 |
Rooms
| Level |
Type |
Length |
Width |
Dimensions |
|
Lower Level |
Recreational, Games Room |
7.07 m |
4.3 m |
7.07 m x 4.3 m |
|
Lower Level |
Bedroom |
3.69 m |
4.42 m |
3.69 m x 4.42 m |
|
Lower Level |
Bedroom |
5.54 m |
5.21 m |
5.54 m x 5.21 m |
|
Lower Level |
Laundry Room |
3.71 m |
4.3 m |
3.71 m x 4.3 m |
|
Main Level |
Kitchen |
4.6 m |
3.87 m |
4.6 m x 3.87 m |
|
Main Level |
Dining Room |
7.46 m |
6.4 m |
7.46 m x 6.4 m |
|
Main Level |
Primary Bedroom |
5.18 m |
3.17 m |
5.18 m x 3.17 m |
|
Main Level |
Bedroom |
3.84 m |
4.48 m |
3.84 m x 4.48 m |
|
Main Level |
Foyer |
2.86 m |
2.89 m |
2.86 m x 2.89 m |
Utilities
|
Cable
|
Installed |
|
Electricity
|
Installed |
|
Sewer
|
Installed |
https://www.realtor.ca/real-estate/29070342/101-tower-drive-north-bay-airport-airport

