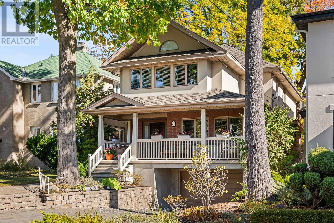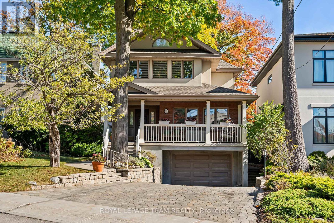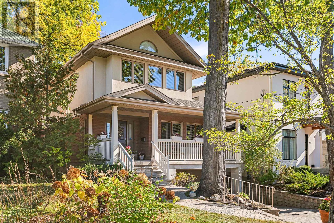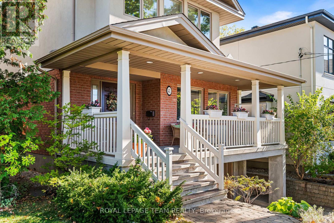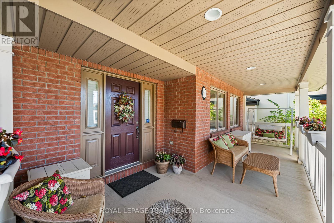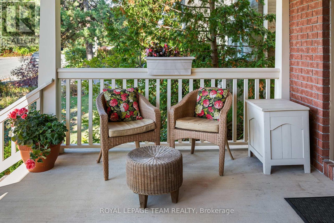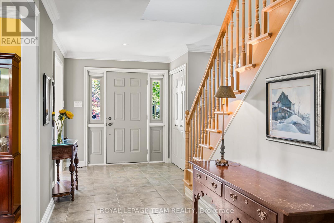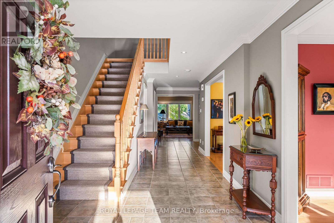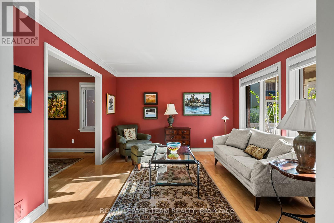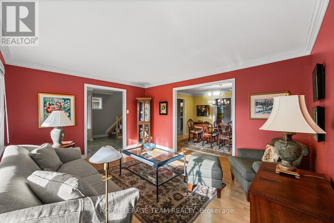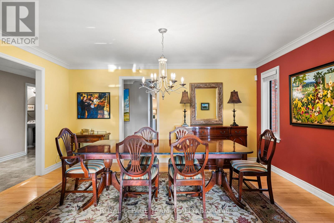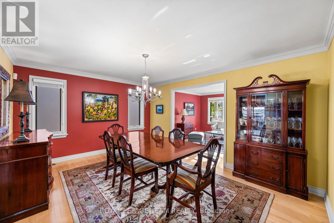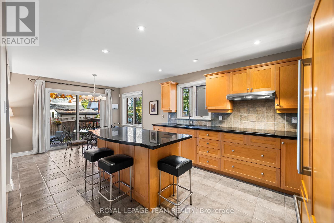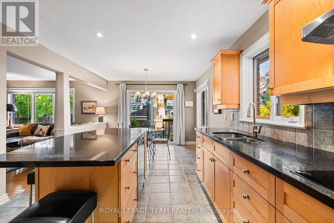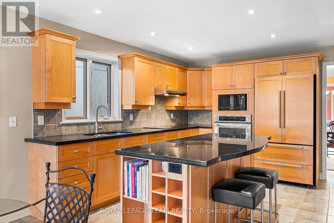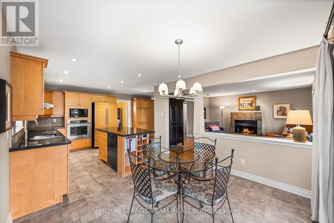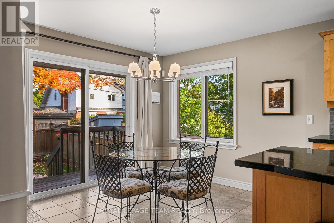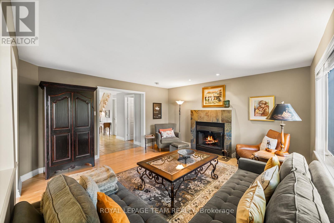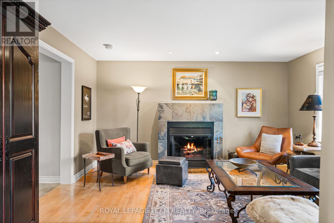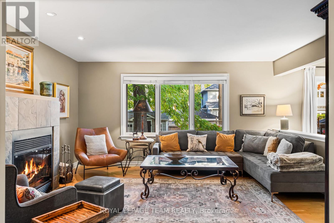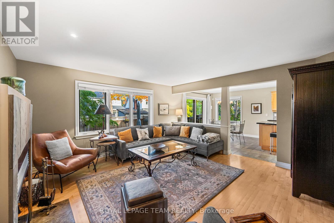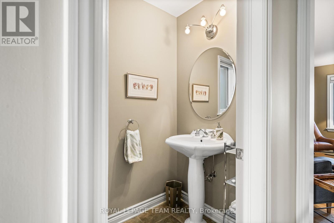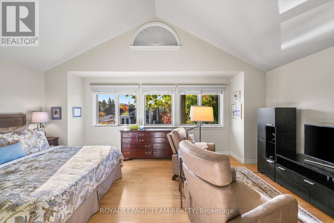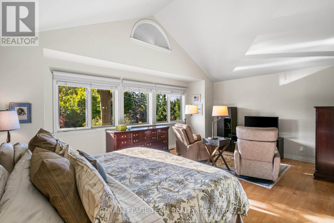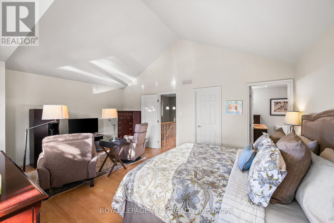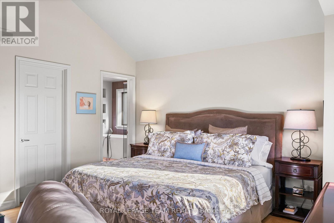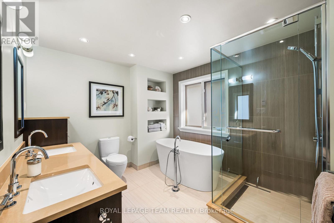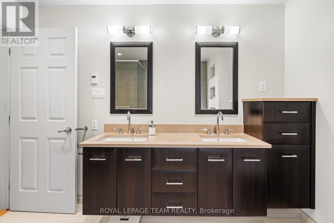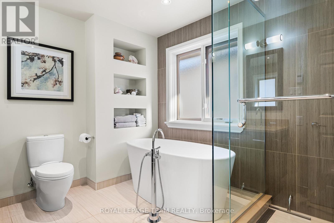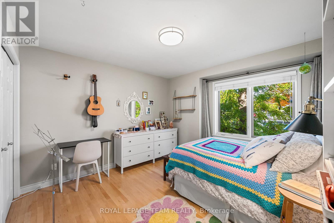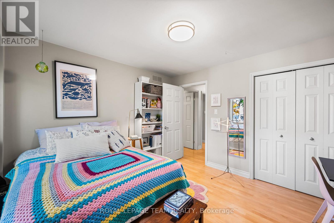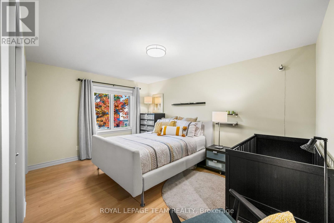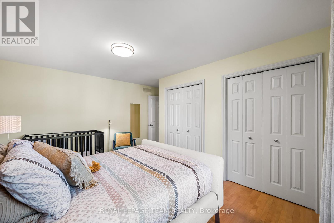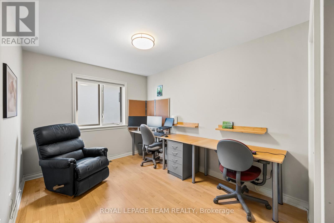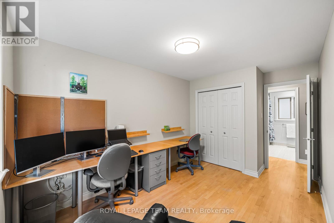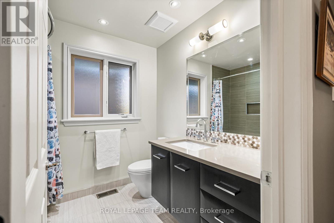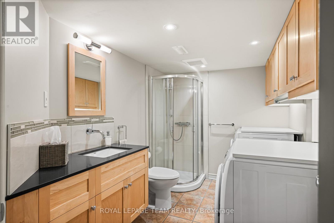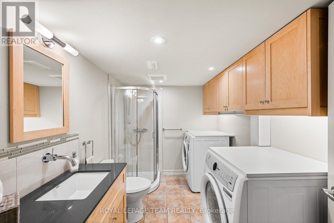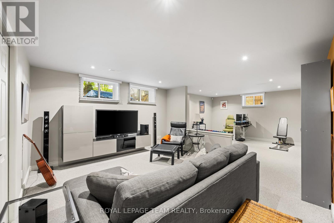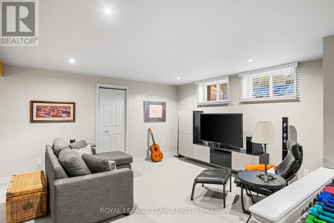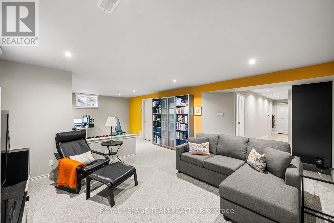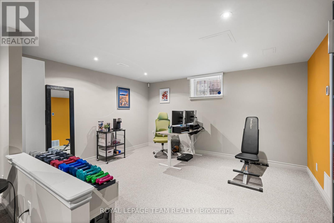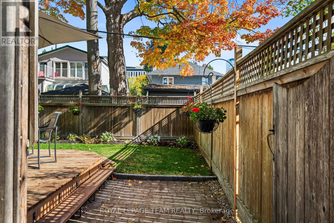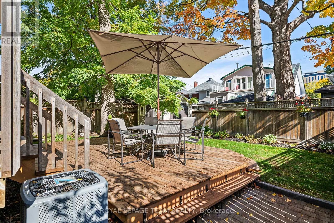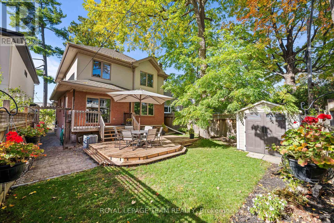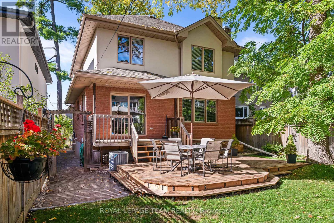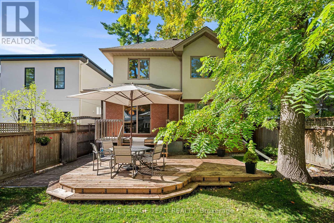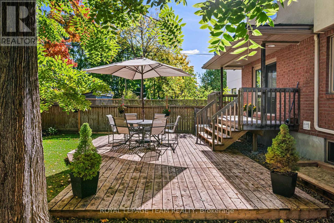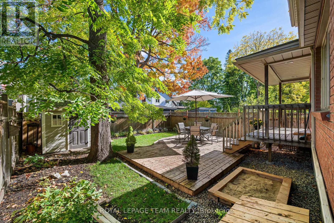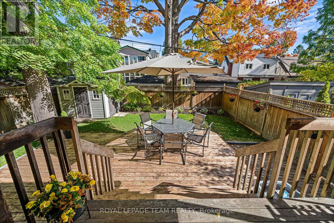4 Bedroom
4 Bathroom
2500 - 3000 sqft
Fireplace
Central Air Conditioning
Forced Air
Landscaped
$2,249,900
Experience the perfect blend of elegance, comfort, and location at 41 Civic Place, a spectacular 4-bedroom, 4-bathroom detached home in the highly sought-after Civic Hospital area. With over 2,500 sq. ft. of thoughtfully designed living space, this home welcomes you with a large, covered west-facing porch, perfect for enjoying morning coffee, relaxing, or entertaining friends and family. Inside, a bright, open kitchen with granite countertops and abundant cabinetry overlooks the family room, creating a warm, inviting space for everyday living. The adjacent spacious dining area is ideal for hosting gatherings, family dinners, or special celebrations. The primary suite is a luxurious retreat featuring a cathedral ceiling, five-piece ensuite, and generous walk-in closet, while three additional bedrooms provide comfort and versatility for family, guests, or a home office. The fully finished basement offers flexible living space, perfect for a recreation room, home gym, or additional entertainment area. Recent updates include a roof (2015), furnace (2013), A/C (2020), garage doors and openers (2025), ERV (2025), and central vac motor (2024), ensuring modern convenience and peace of mind. Outdoors, enjoy a fenced, landscaped backyard with a deck and shed, ideal for summer barbecues or quiet evenings, plus parking for up to five cars. Perfectly located, you're just a short walk to the LRT, Dows Lake, Commissioners Park, Arboretum, Experimental Farm, Heart Institute, the new Civic Hospital, and vibrant neighbourhoods including Preston, Hintonburg, and Wellington West. Surrounded by mature trees, beautiful streetscapes, and welcoming neighbours, 41 Civic Place offers an unmatched combination of style, comfort, and convenience, making it the ideal home to create lasting memories and enjoy the best of Ottawa living. (id:49187)
Property Details
|
MLS® Number
|
X12512372 |
|
Property Type
|
Single Family |
|
Neigbourhood
|
Civic Hospital |
|
Community Name
|
4504 - Civic Hospital |
|
Amenities Near By
|
Hospital, Public Transit |
|
Equipment Type
|
Water Heater, Water Heater - Tankless |
|
Parking Space Total
|
5 |
|
Rental Equipment Type
|
Water Heater, Water Heater - Tankless |
|
Structure
|
Porch, Deck |
Building
|
Bathroom Total
|
4 |
|
Bedrooms Above Ground
|
4 |
|
Bedrooms Total
|
4 |
|
Age
|
16 To 30 Years |
|
Amenities
|
Fireplace(s) |
|
Appliances
|
Garage Door Opener Remote(s), Blinds, Dishwasher, Dryer, Microwave, Oven, Stove, Washer, Refrigerator |
|
Basement Development
|
Partially Finished,finished |
|
Basement Type
|
N/a (partially Finished), Full, N/a (finished) |
|
Construction Style Attachment
|
Detached |
|
Cooling Type
|
Central Air Conditioning |
|
Exterior Finish
|
Brick, Stucco |
|
Fire Protection
|
Alarm System |
|
Fireplace Present
|
Yes |
|
Fireplace Total
|
1 |
|
Foundation Type
|
Poured Concrete |
|
Half Bath Total
|
1 |
|
Heating Fuel
|
Natural Gas |
|
Heating Type
|
Forced Air |
|
Stories Total
|
2 |
|
Size Interior
|
2500 - 3000 Sqft |
|
Type
|
House |
|
Utility Water
|
Municipal Water |
Parking
|
Attached Garage
|
|
|
Garage
|
|
|
Inside Entry
|
|
Land
|
Acreage
|
No |
|
Fence Type
|
Fenced Yard |
|
Land Amenities
|
Hospital, Public Transit |
|
Landscape Features
|
Landscaped |
|
Sewer
|
Septic System |
|
Size Depth
|
112 Ft ,10 In |
|
Size Frontage
|
41 Ft ,2 In |
|
Size Irregular
|
41.2 X 112.9 Ft |
|
Size Total Text
|
41.2 X 112.9 Ft |
Rooms
| Level |
Type |
Length |
Width |
Dimensions |
|
Second Level |
Bedroom 3 |
4.52 m |
4.37 m |
4.52 m x 4.37 m |
|
Second Level |
Bedroom 4 |
3.65 m |
3.5 m |
3.65 m x 3.5 m |
|
Second Level |
Bathroom |
2.42 m |
2.1 m |
2.42 m x 2.1 m |
|
Second Level |
Primary Bedroom |
5.84 m |
4.28 m |
5.84 m x 4.28 m |
|
Second Level |
Bathroom |
3.2 m |
2.88 m |
3.2 m x 2.88 m |
|
Second Level |
Bedroom 2 |
4.38 m |
2.73 m |
4.38 m x 2.73 m |
|
Lower Level |
Recreational, Games Room |
7.89 m |
5.15 m |
7.89 m x 5.15 m |
|
Lower Level |
Bathroom |
3.07 m |
2.15 m |
3.07 m x 2.15 m |
|
Lower Level |
Laundry Room |
3.07 m |
2.15 m |
3.07 m x 2.15 m |
|
Lower Level |
Utility Room |
2.53 m |
2.15 m |
2.53 m x 2.15 m |
|
Main Level |
Foyer |
3.02 m |
2.55 m |
3.02 m x 2.55 m |
|
Main Level |
Living Room |
4.55 m |
3.58 m |
4.55 m x 3.58 m |
|
Main Level |
Dining Room |
4.65 m |
3.7 m |
4.65 m x 3.7 m |
|
Main Level |
Kitchen |
5.15 m |
3.87 m |
5.15 m x 3.87 m |
|
Main Level |
Eating Area |
3.38 m |
2.9 m |
3.38 m x 2.9 m |
|
Main Level |
Family Room |
4.55 m |
4.49 m |
4.55 m x 4.49 m |
|
Main Level |
Bathroom |
2.11 m |
1.19 m |
2.11 m x 1.19 m |
https://www.realtor.ca/real-estate/29070322/41-civic-place-ottawa-4504-civic-hospital

