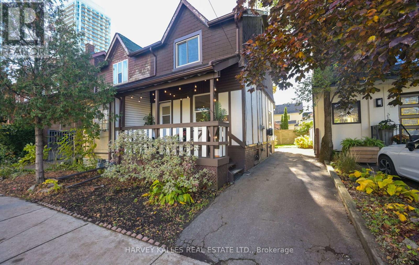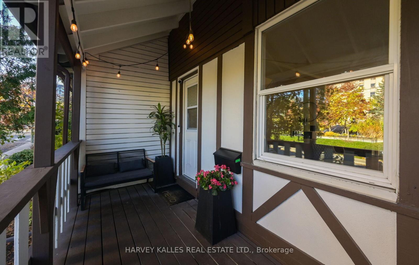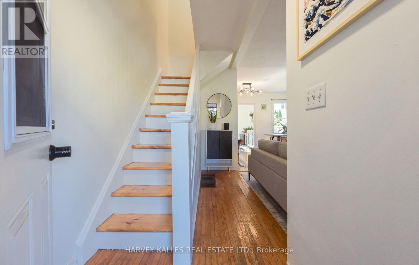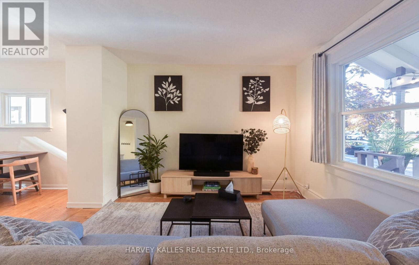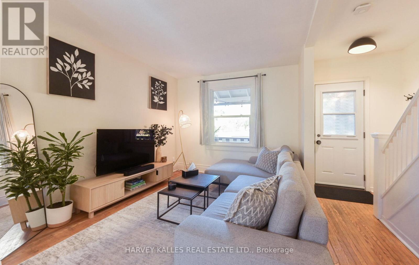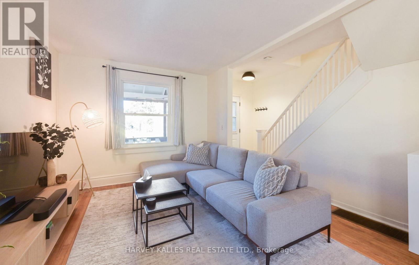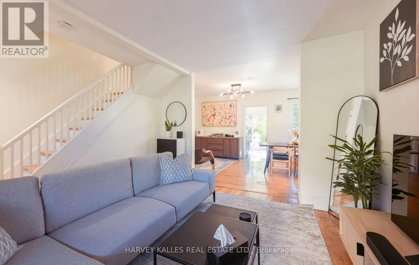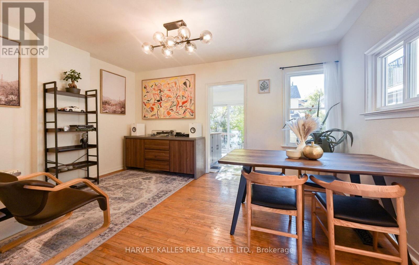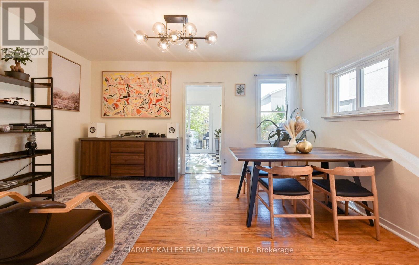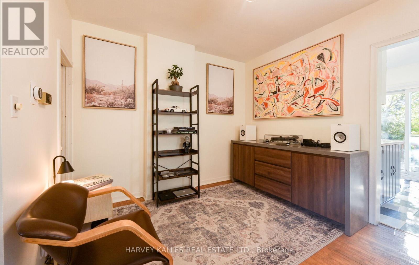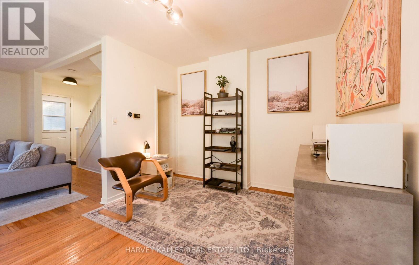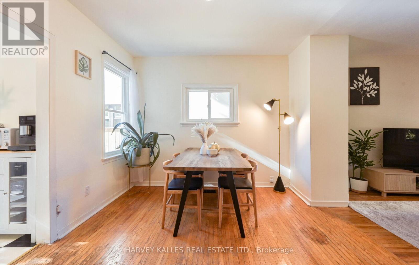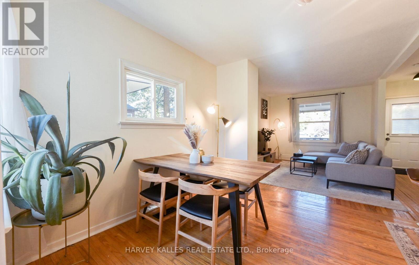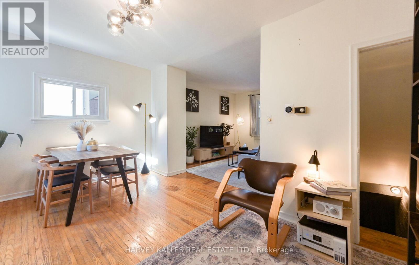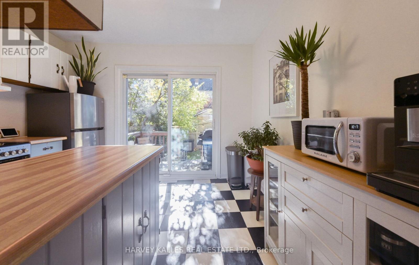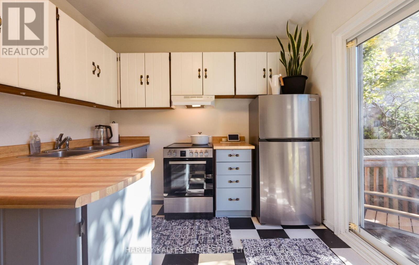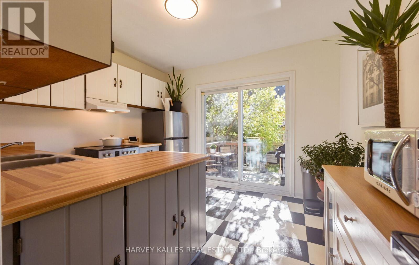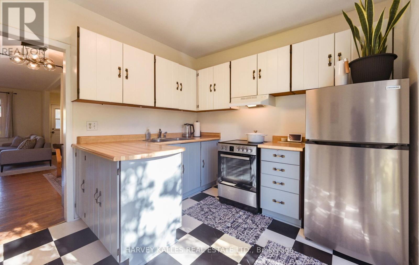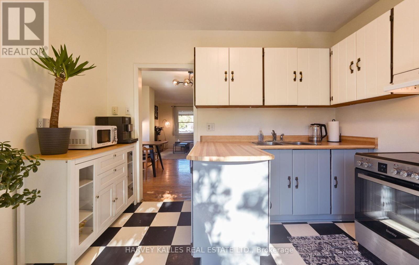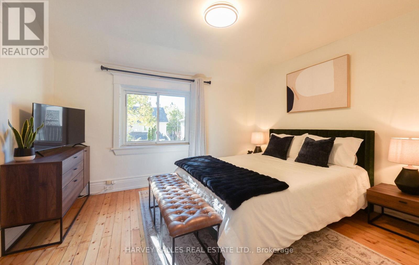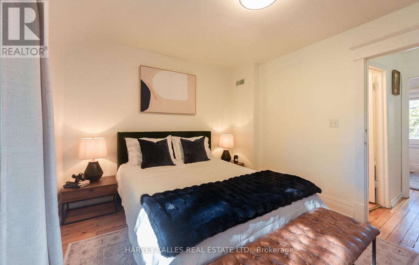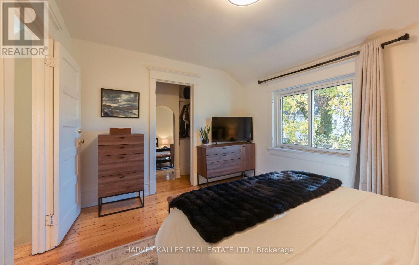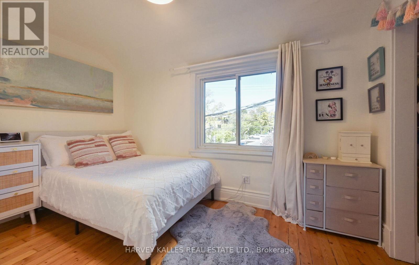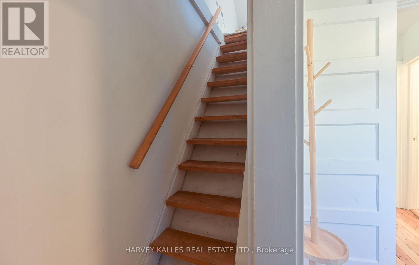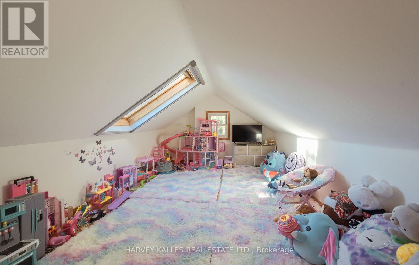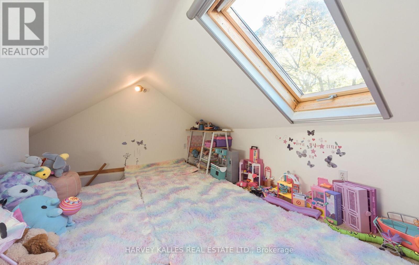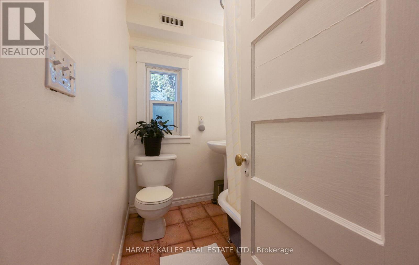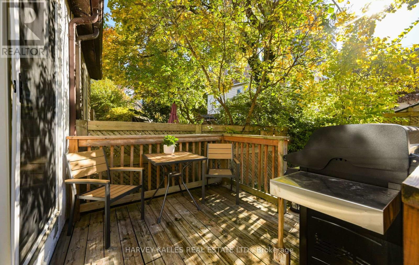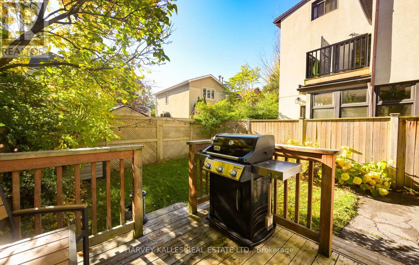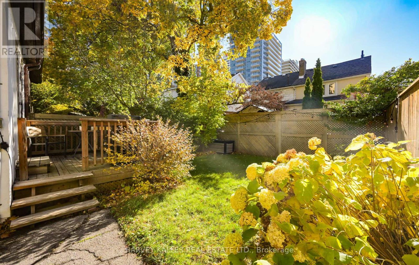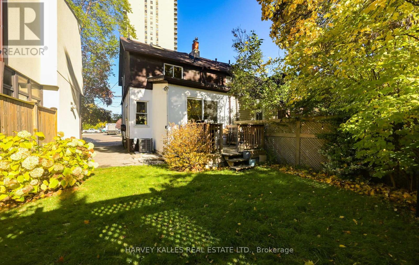3 Bedroom
1 Bathroom
1100 - 1500 sqft
Central Air Conditioning
Forced Air
$1,149,000
Welcome to 85 Montgomery Avenue, a charming semi-detached home perfectly situated in the vibrant heart of Yonge & Eglinton. This beautifully maintained residence blends classic character with modern comfort, offering an ideal condo alternative in one of Toronto's most sought-after neighbourhoods. Inside, you'll find two spacious bedrooms plus a versatile loft on the third floor, perfect for a home office, guest suite, or creative retreat. The home features hardwood floors, newer stainless steel appliances, and central air conditioning for year-round comfort. A rare private driveway accommodates up to three cars and includes an EV charger, providing both convenience and sustainability. With a superb walk score, you're just steps from top restaurants, boutiques, transit, and all the amenities that make Midtown living so desirable. 85 Montgomery Avenue is the perfect blend of charm, function, and unbeatable location-ready for you to call home. (id:49187)
Property Details
|
MLS® Number
|
C12512276 |
|
Property Type
|
Single Family |
|
Neigbourhood
|
Eglinton—Lawrence |
|
Community Name
|
Yonge-Eglinton |
|
Amenities Near By
|
Place Of Worship, Park, Public Transit |
|
Equipment Type
|
Water Heater |
|
Parking Space Total
|
3 |
|
Rental Equipment Type
|
Water Heater |
Building
|
Bathroom Total
|
1 |
|
Bedrooms Above Ground
|
2 |
|
Bedrooms Below Ground
|
1 |
|
Bedrooms Total
|
3 |
|
Appliances
|
All, Dryer, Washer, Window Coverings |
|
Basement Development
|
Unfinished |
|
Basement Type
|
N/a (unfinished) |
|
Construction Style Attachment
|
Semi-detached |
|
Cooling Type
|
Central Air Conditioning |
|
Exterior Finish
|
Stucco |
|
Flooring Type
|
Hardwood, Carpeted |
|
Foundation Type
|
Unknown |
|
Heating Fuel
|
Natural Gas |
|
Heating Type
|
Forced Air |
|
Stories Total
|
2 |
|
Size Interior
|
1100 - 1500 Sqft |
|
Type
|
House |
|
Utility Water
|
Municipal Water |
Parking
Land
|
Acreage
|
No |
|
Fence Type
|
Fenced Yard |
|
Land Amenities
|
Place Of Worship, Park, Public Transit |
|
Sewer
|
Sanitary Sewer |
|
Size Depth
|
64 Ft ,10 In |
|
Size Frontage
|
23 Ft ,7 In |
|
Size Irregular
|
23.6 X 64.9 Ft |
|
Size Total Text
|
23.6 X 64.9 Ft |
Rooms
| Level |
Type |
Length |
Width |
Dimensions |
|
Second Level |
Primary Bedroom |
3.88 m |
3.14 m |
3.88 m x 3.14 m |
|
Second Level |
Bedroom 2 |
3.83 m |
2.17 m |
3.83 m x 2.17 m |
|
Third Level |
Loft |
4.66 m |
2.84 m |
4.66 m x 2.84 m |
|
Ground Level |
Living Room |
3.95 m |
3.84 m |
3.95 m x 3.84 m |
|
Ground Level |
Dining Room |
4.66 m |
3.02 m |
4.66 m x 3.02 m |
|
Ground Level |
Kitchen |
3.42 m |
2.97 m |
3.42 m x 2.97 m |
https://www.realtor.ca/real-estate/29070290/85-montgomery-avenue-toronto-yonge-eglinton-yonge-eglinton

