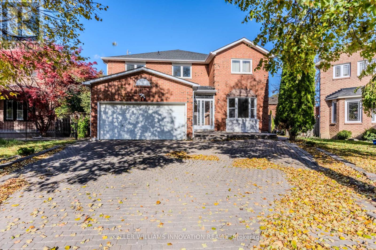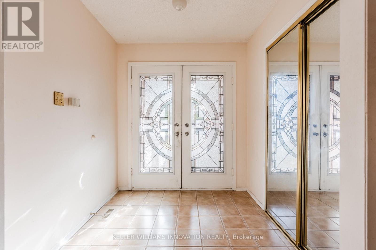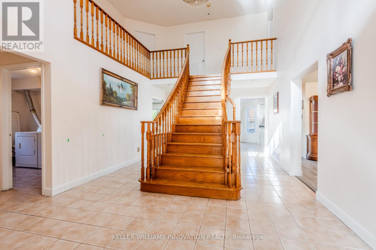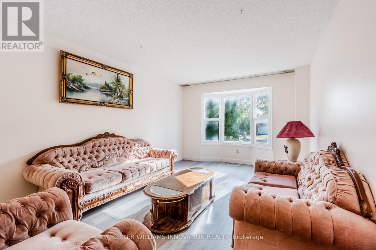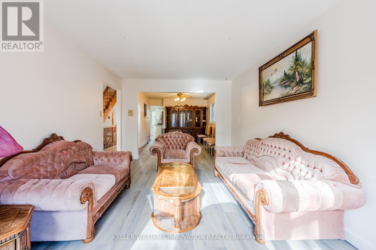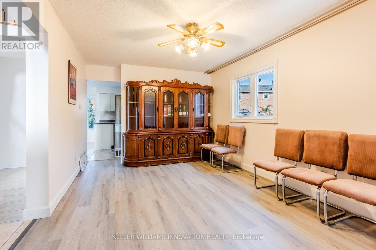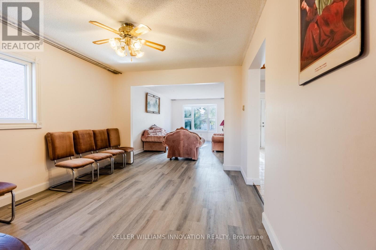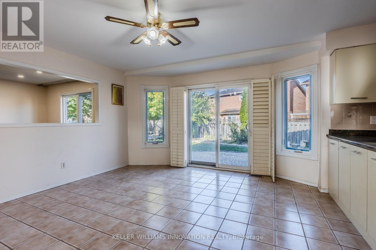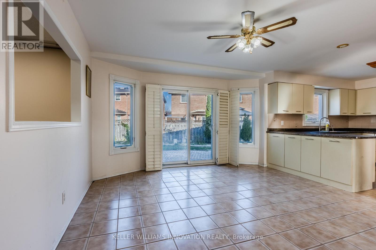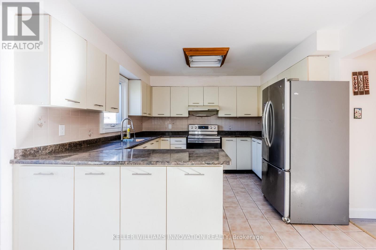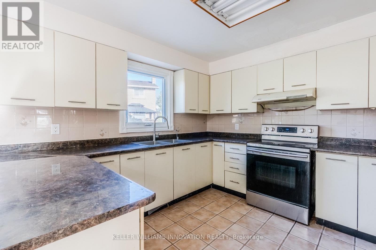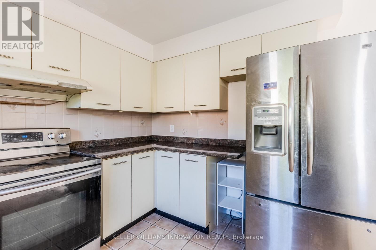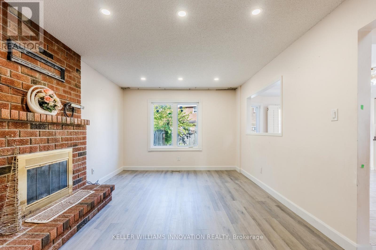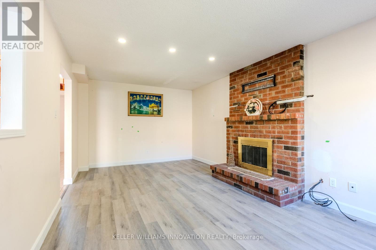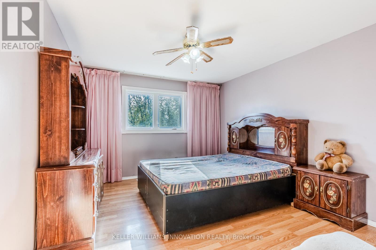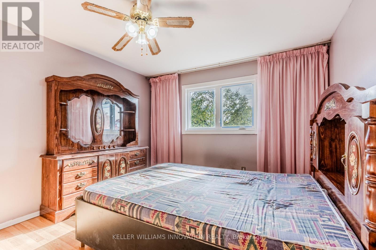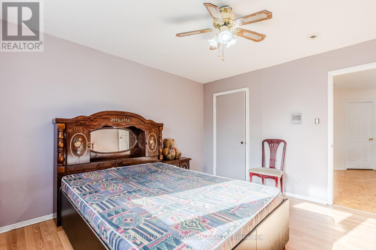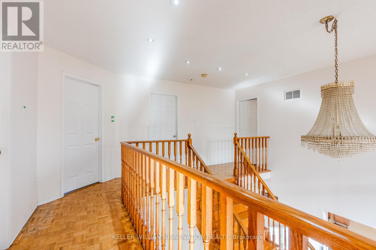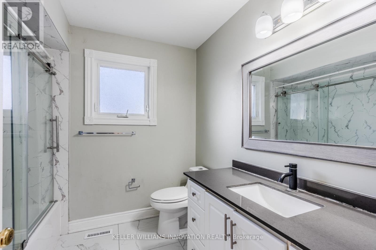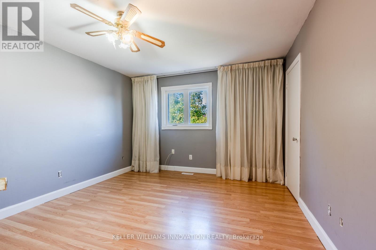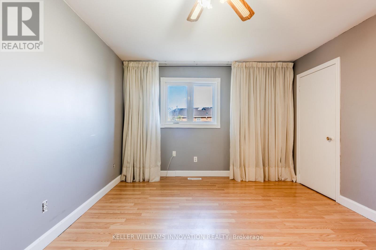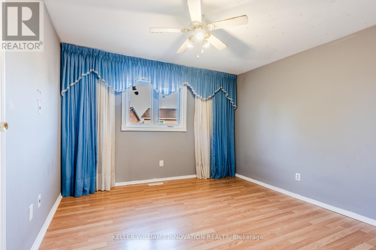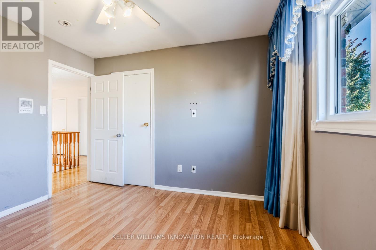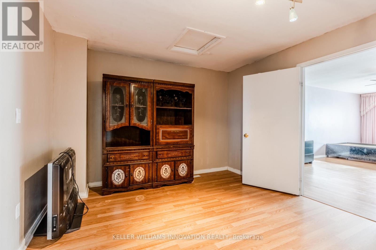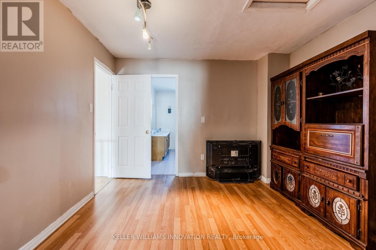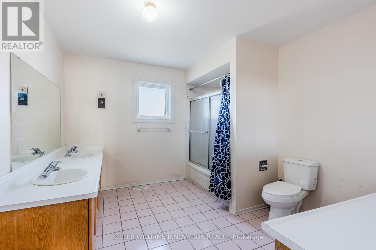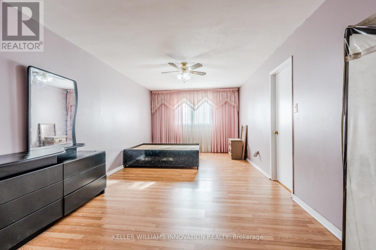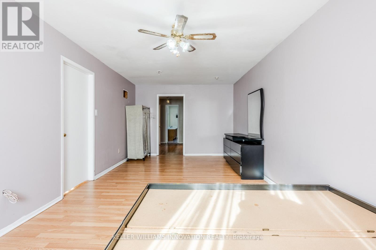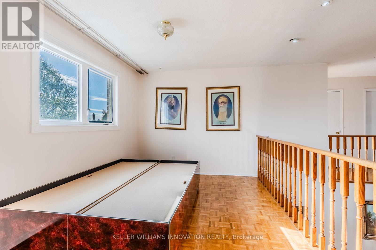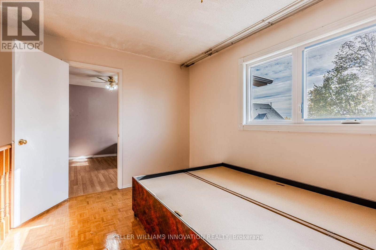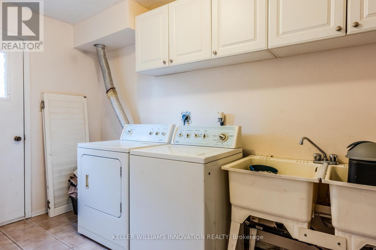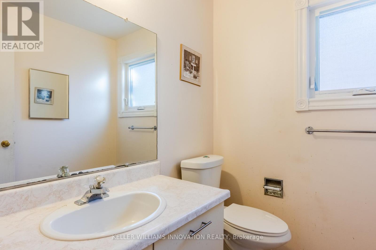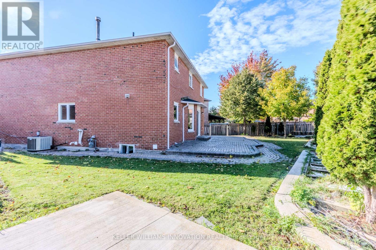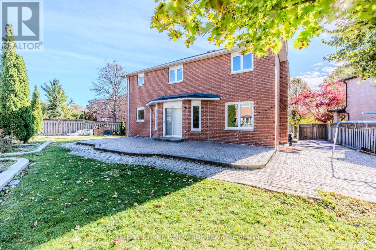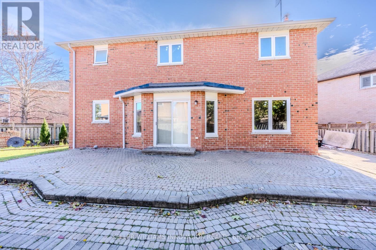4 Bedroom
3 Bathroom
3000 - 3500 sqft
Fireplace
Central Air Conditioning
Forced Air
$3,300 Monthly
Welcome to this spacious and beautifully maintained 4-bedroom, 2.5-bath detached home, perfectly designed for comfortable family living. Step inside to a bright and inviting foyer featuring generous living and dining areas, ideal for entertaining or relaxing with loved ones. The kitchen offers ample cabinetry and counter space, seamlessly flowing into a cozy breakfast nook and family room. A versatile den provides the perfect space for a home office, playroom, or quiet retreat. Convenience is at its finest with laundry located on the main floor, making daily routines effortless. Upstairs, you'll find four spacious and oversized bedrooms, including a primary suite with a private ensuite bathroom and plenty of closet space. Enjoy the benefits of a large, fully detached lot-ideal for outdoor gatherings, gardening, or simply enjoying your own backyard. Located in a family-friendly neighborhood, close to schools, parks, shopping, and transit, this home blends comfort, functionality, and style for modern living. (id:49187)
Property Details
|
MLS® Number
|
W12512040 |
|
Property Type
|
Single Family |
|
Community Name
|
Heart Lake West |
|
Features
|
In Suite Laundry |
|
Parking Space Total
|
2 |
Building
|
Bathroom Total
|
3 |
|
Bedrooms Above Ground
|
4 |
|
Bedrooms Total
|
4 |
|
Appliances
|
Dryer, Hood Fan, Stove, Washer, Refrigerator |
|
Basement Features
|
Apartment In Basement |
|
Basement Type
|
N/a, None |
|
Construction Style Attachment
|
Detached |
|
Cooling Type
|
Central Air Conditioning |
|
Exterior Finish
|
Brick |
|
Fireplace Present
|
Yes |
|
Flooring Type
|
Parquet, Ceramic, Laminate |
|
Foundation Type
|
Concrete |
|
Half Bath Total
|
1 |
|
Heating Fuel
|
Natural Gas |
|
Heating Type
|
Forced Air |
|
Stories Total
|
2 |
|
Size Interior
|
3000 - 3500 Sqft |
|
Type
|
House |
|
Utility Water
|
Municipal Water |
Parking
Land
|
Acreage
|
No |
|
Sewer
|
Sanitary Sewer |
|
Size Depth
|
129 Ft |
|
Size Frontage
|
31 Ft |
|
Size Irregular
|
31 X 129 Ft ; Pie Shape |
|
Size Total Text
|
31 X 129 Ft ; Pie Shape |
Rooms
| Level |
Type |
Length |
Width |
Dimensions |
|
Second Level |
Primary Bedroom |
3.54 m |
5.4 m |
3.54 m x 5.4 m |
|
Second Level |
Bedroom 2 |
3.54 m |
4.2 m |
3.54 m x 4.2 m |
|
Second Level |
Bedroom 3 |
3.6 m |
3.96 m |
3.6 m x 3.96 m |
|
Second Level |
Bedroom 4 |
3.4 m |
3.98 m |
3.4 m x 3.98 m |
|
Main Level |
Living Room |
3.52 m |
5.48 m |
3.52 m x 5.48 m |
|
Main Level |
Dining Room |
3.52 m |
4.26 m |
3.52 m x 4.26 m |
|
Main Level |
Family Room |
3.53 m |
5.79 m |
3.53 m x 5.79 m |
|
Main Level |
Kitchen |
3.04 m |
3.52 m |
3.04 m x 3.52 m |
|
Main Level |
Eating Area |
3.96 m |
3.96 m |
3.96 m x 3.96 m |
https://www.realtor.ca/real-estate/29070161/8-dingwall-court-brampton-heart-lake-west-heart-lake-west

