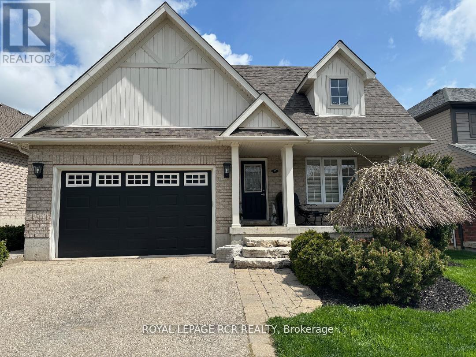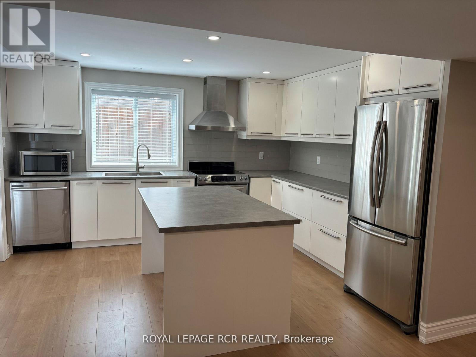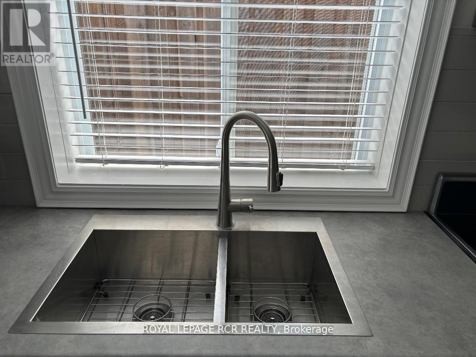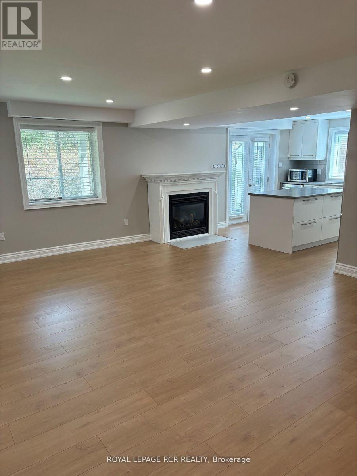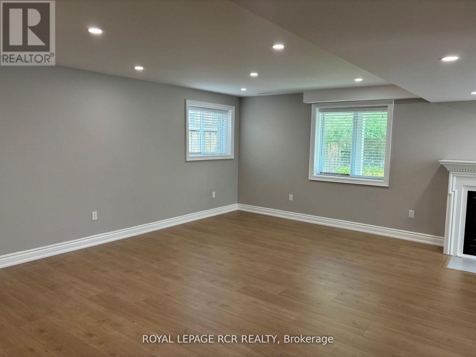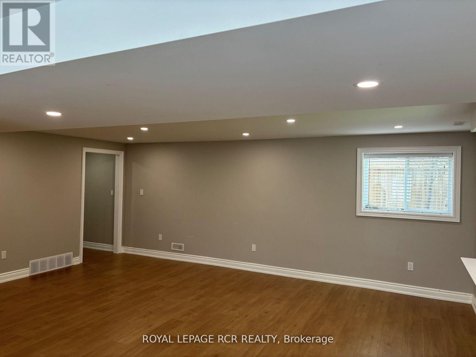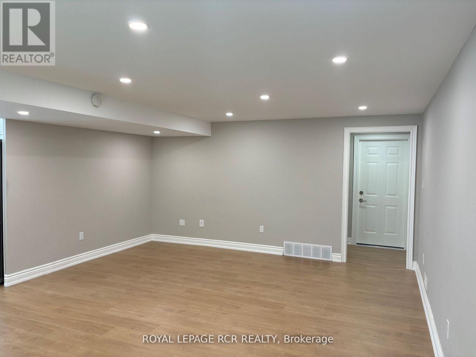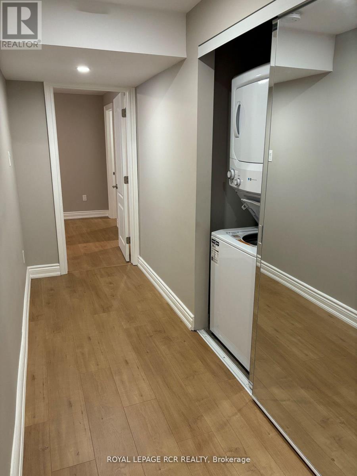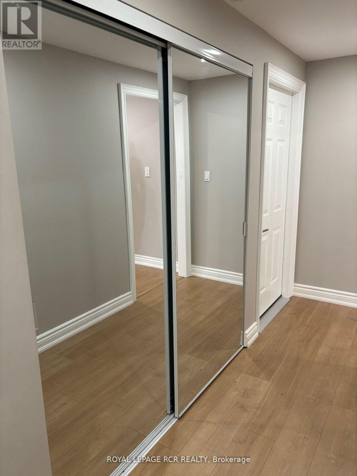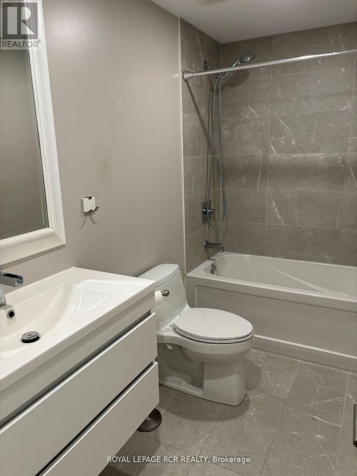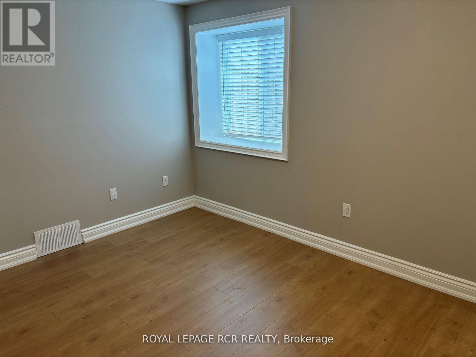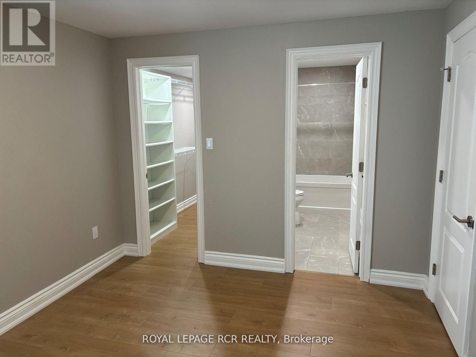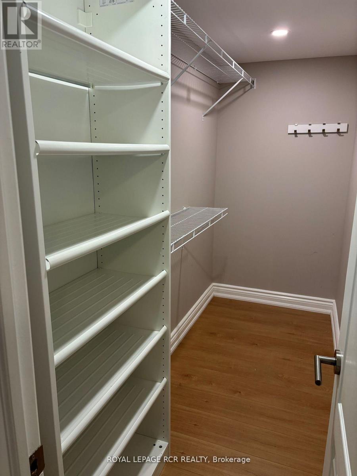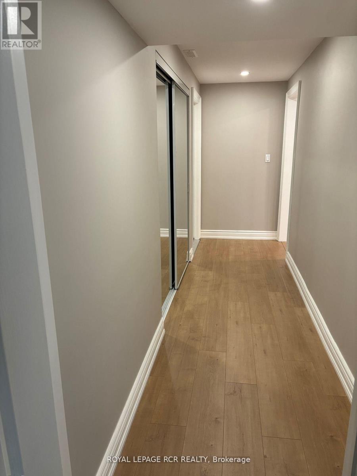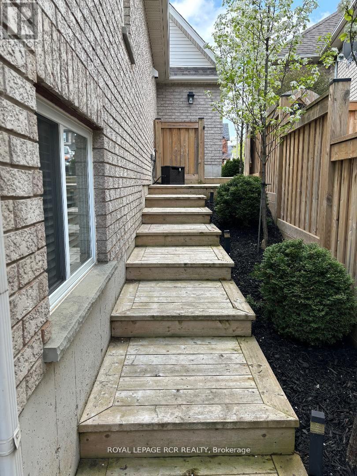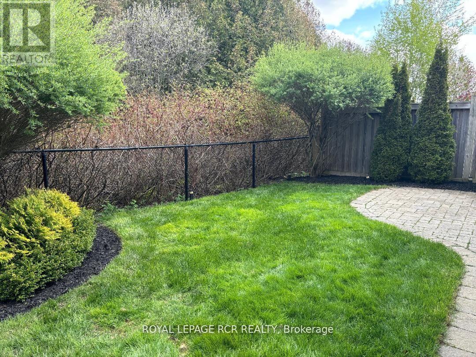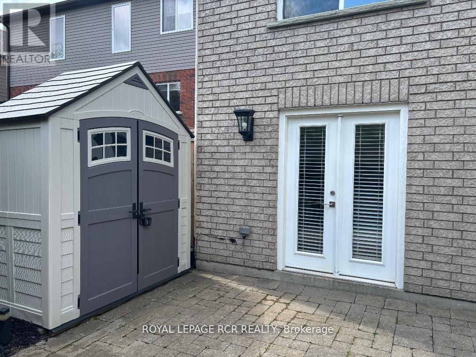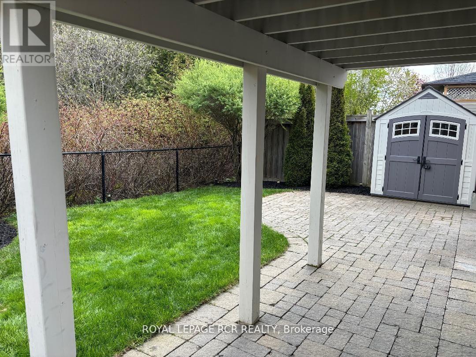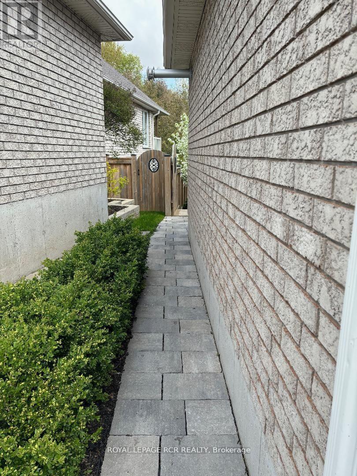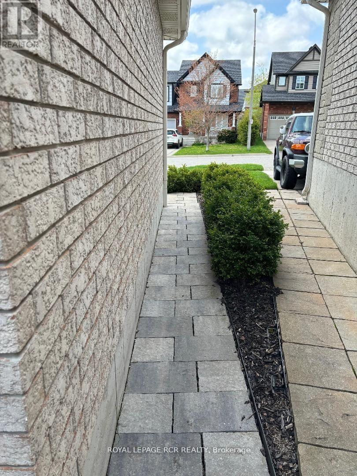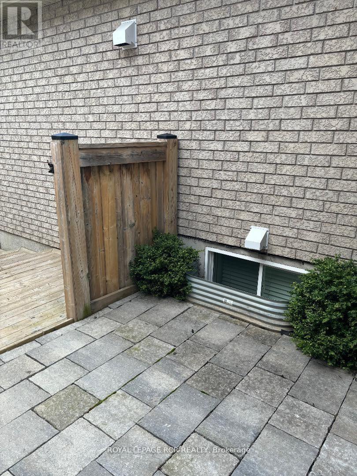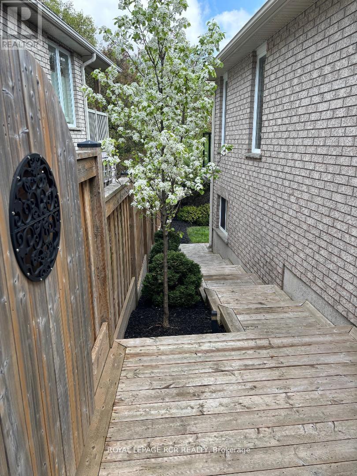1 Bedroom
1 Bathroom
700 - 1100 sqft
Bungalow
Fireplace
Central Air Conditioning
Forced Air
$2,000 Monthly
This walk out basement ,1 bdr apartment features a well appointed primary bedroom with a 4pc ensuite and large walk-in closet. Massive windows with tons of natural light fill this beautiful open concept kitchen and living room with built in gas fireplace, laminate flooring, stainless steel appliances, centre kitchen island and fenced in backyard backing onto private greenspace. The ceiling consists of 2 layers of drywall, safe and sound insulation with acoustical panels to reduce noise transmission. This unit feature ensuite laundry, separate entrance and one driveway parking. Unit price includes heat, hydro and water. Available Jan.1st, 2026 (id:49187)
Property Details
|
MLS® Number
|
W12511998 |
|
Property Type
|
Single Family |
|
Community Name
|
Orangeville |
|
Parking Space Total
|
1 |
Building
|
Bathroom Total
|
1 |
|
Bedrooms Above Ground
|
1 |
|
Bedrooms Total
|
1 |
|
Age
|
6 To 15 Years |
|
Amenities
|
Fireplace(s) |
|
Appliances
|
Blinds, Dishwasher, Dryer, Microwave, Stove, Washer, Refrigerator |
|
Architectural Style
|
Bungalow |
|
Basement Development
|
Finished |
|
Basement Features
|
Walk Out |
|
Basement Type
|
N/a (finished) |
|
Construction Style Attachment
|
Detached |
|
Cooling Type
|
Central Air Conditioning |
|
Exterior Finish
|
Aluminum Siding, Brick |
|
Fireplace Present
|
Yes |
|
Flooring Type
|
Laminate |
|
Foundation Type
|
Poured Concrete |
|
Heating Fuel
|
Natural Gas |
|
Heating Type
|
Forced Air |
|
Stories Total
|
1 |
|
Size Interior
|
700 - 1100 Sqft |
|
Type
|
House |
|
Utility Water
|
Municipal Water |
Parking
Land
|
Acreage
|
No |
|
Sewer
|
Sanitary Sewer |
|
Size Depth
|
105 Ft |
|
Size Frontage
|
37 Ft |
|
Size Irregular
|
37 X 105 Ft ; Basement Only |
|
Size Total Text
|
37 X 105 Ft ; Basement Only |
Rooms
| Level |
Type |
Length |
Width |
Dimensions |
|
Basement |
Kitchen |
3.48 m |
3.96 m |
3.48 m x 3.96 m |
|
Basement |
Living Room |
6.15 m |
4.65 m |
6.15 m x 4.65 m |
|
Basement |
Bedroom |
3.61 m |
2.95 m |
3.61 m x 2.95 m |
https://www.realtor.ca/real-estate/29070155/35-sandringham-circle-orangeville-orangeville

