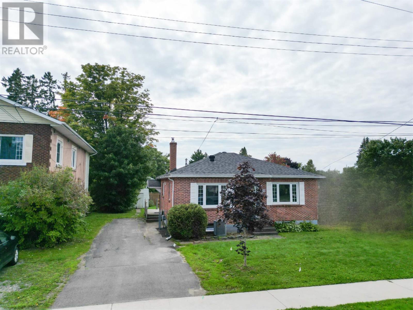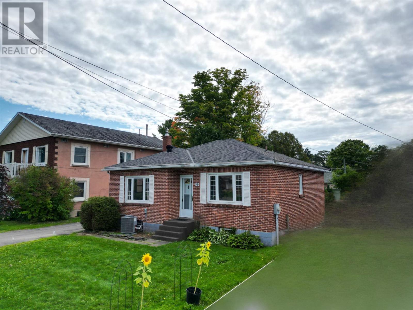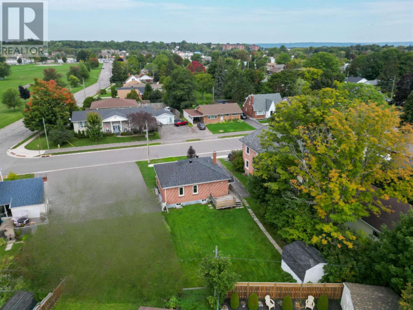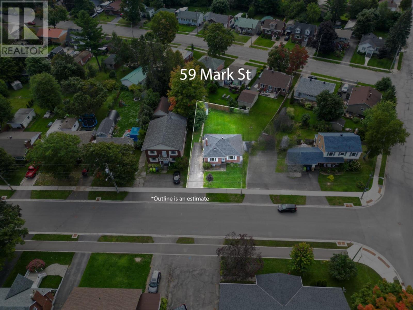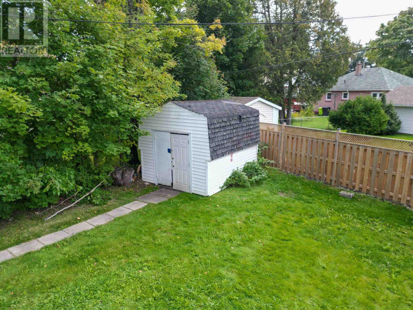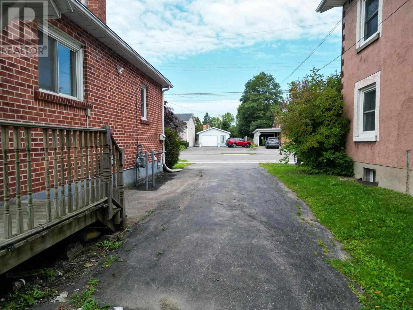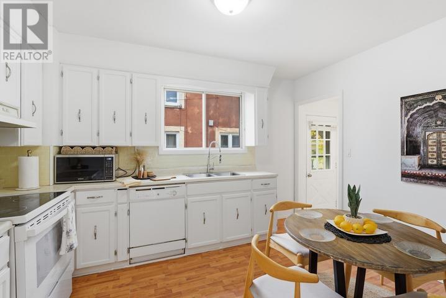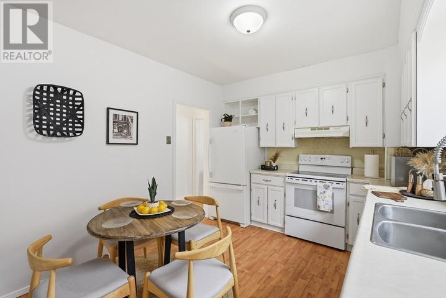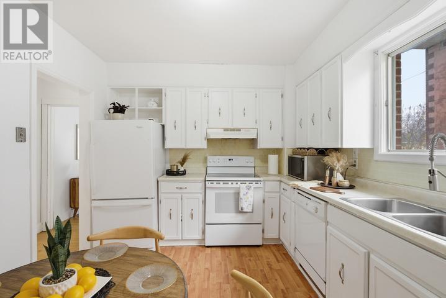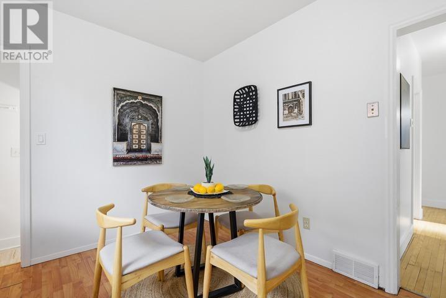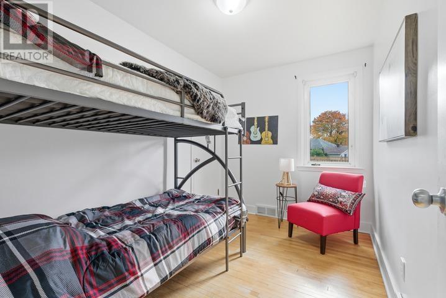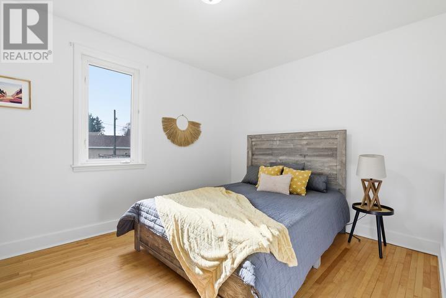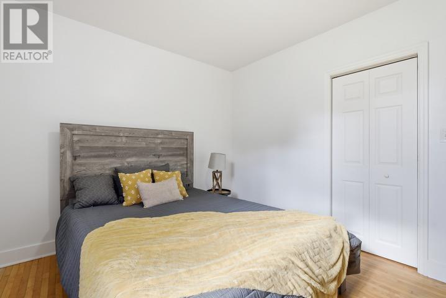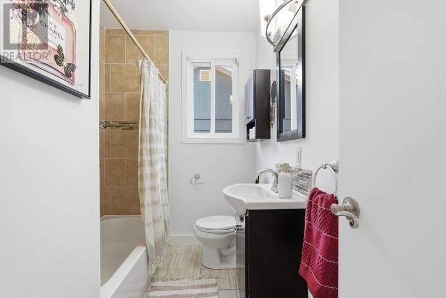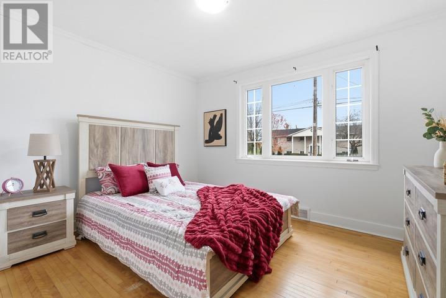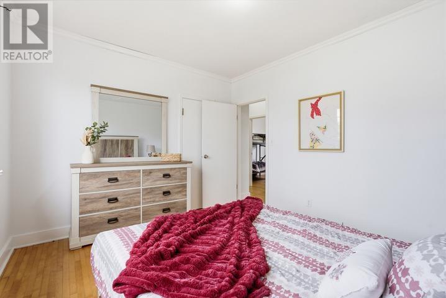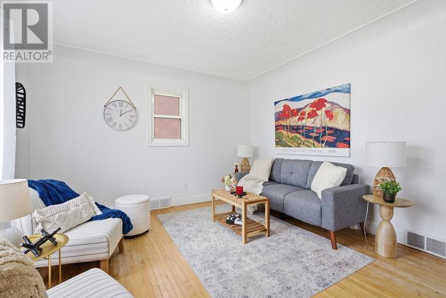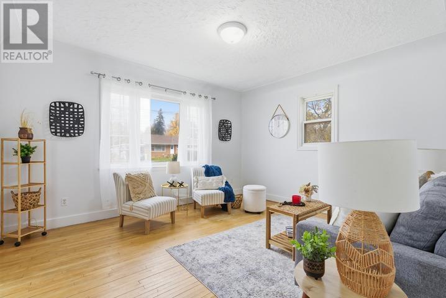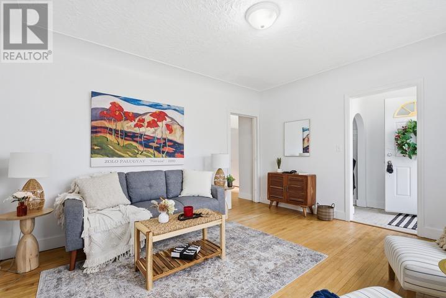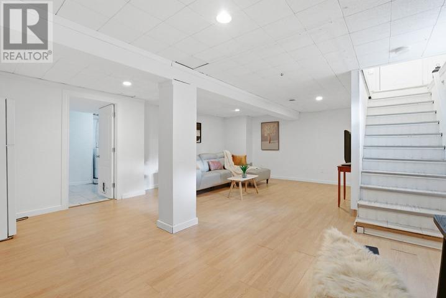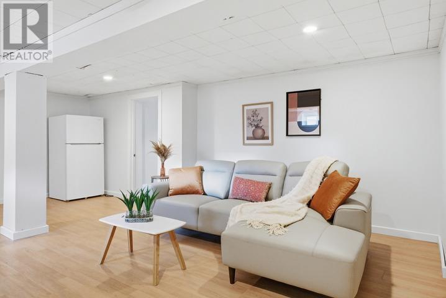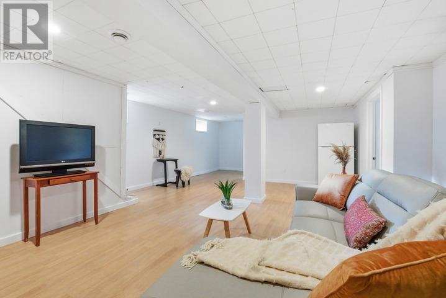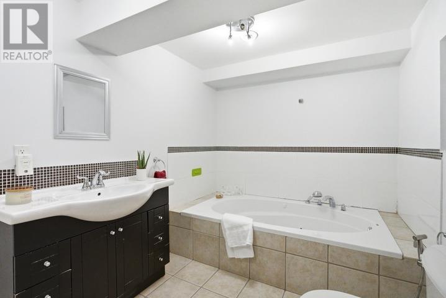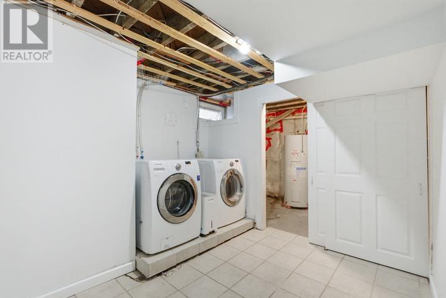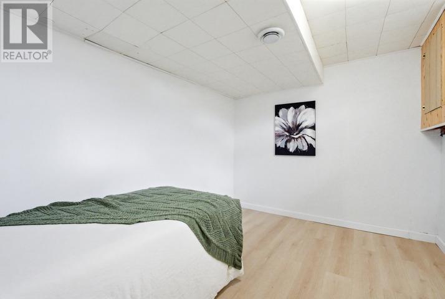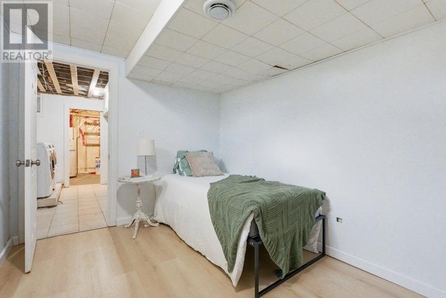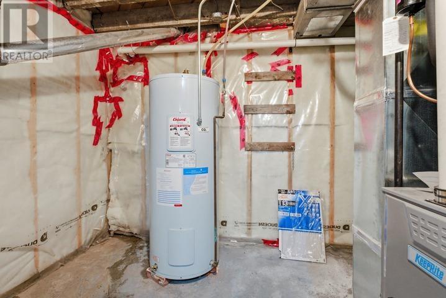4 Bedroom
2 Bathroom
Bungalow
Air Conditioned, Central Air Conditioning
Forced Air
$339,900
Fantastic brick bungalow in a sought-after neighbourhood! Ideal for families or investors seeking proximity to Algoma U, Churchill Plaza, & John Rhodes Community Centre. This home boasts 3+1 potential bedrooms (incl. basement room) and 2 full bathrooms. Features a bright living room, a functional kitchen and a spacious rec room. Exterior includes a relaxing deck (accessed from kitchen side door) and a handy storage shed on a 50' x 118' lot. Natural gas furnace/hot water tank are discreetly separated in the basement. A solid home offering great potential to customize! Don't miss this opportunity in the Sault. Call your preferred Realtor® today to book a showing! (id:49187)
Property Details
|
MLS® Number
|
SM253189 |
|
Property Type
|
Single Family |
|
Community Name
|
Sault Ste.Marie |
|
Communication Type
|
High Speed Internet |
|
Community Features
|
Bus Route |
|
Features
|
Paved Driveway |
|
Structure
|
Deck |
Building
|
Bathroom Total
|
2 |
|
Bedrooms Above Ground
|
3 |
|
Bedrooms Below Ground
|
1 |
|
Bedrooms Total
|
4 |
|
Age
|
Over 26 Years |
|
Appliances
|
Dishwasher, Jetted Tub |
|
Architectural Style
|
Bungalow |
|
Basement Development
|
Finished |
|
Basement Type
|
Full (finished) |
|
Construction Style Attachment
|
Detached |
|
Cooling Type
|
Air Conditioned, Central Air Conditioning |
|
Exterior Finish
|
Brick |
|
Flooring Type
|
Hardwood |
|
Foundation Type
|
Poured Concrete |
|
Heating Fuel
|
Natural Gas |
|
Heating Type
|
Forced Air |
|
Stories Total
|
1 |
|
Utility Water
|
Municipal Water |
Parking
Land
|
Access Type
|
Road Access |
|
Acreage
|
No |
|
Sewer
|
Sanitary Sewer |
|
Size Depth
|
118 Ft |
|
Size Frontage
|
50.0000 |
|
Size Total Text
|
Under 1/2 Acre |
Rooms
| Level |
Type |
Length |
Width |
Dimensions |
|
Basement |
Recreation Room |
|
|
14'2" x 22'6" |
|
Basement |
Utility Room |
|
|
10'7" x 10' |
|
Basement |
Den |
|
|
11'9" x 8'7" |
|
Basement |
Bathroom |
|
|
x 0 |
|
Main Level |
Kitchen |
|
|
10' x 11'8" |
|
Main Level |
Primary Bedroom |
|
|
12'3" x 10'6" |
|
Main Level |
Bedroom |
|
|
11' x 7'9" |
|
Main Level |
Bedroom |
|
|
12'3" x 9'8" |
|
Main Level |
Living Room |
|
|
14' x 12'4" |
|
Main Level |
Foyer |
|
|
4' x 4' |
|
Main Level |
Bathroom |
|
|
x 0 |
Utilities
|
Cable
|
Available |
|
Electricity
|
Available |
|
Natural Gas
|
Available |
|
Telephone
|
Available |
https://www.realtor.ca/real-estate/29069521/59-mark-st-sault-stemarie-sault-stemarie

