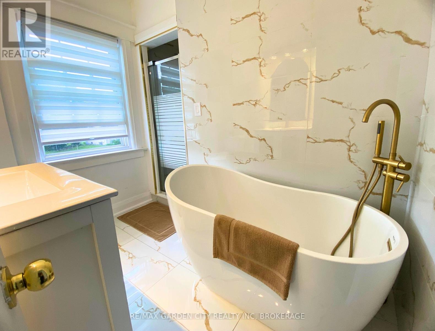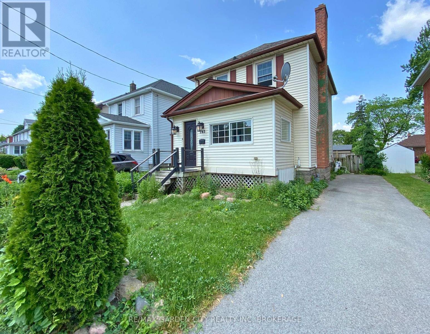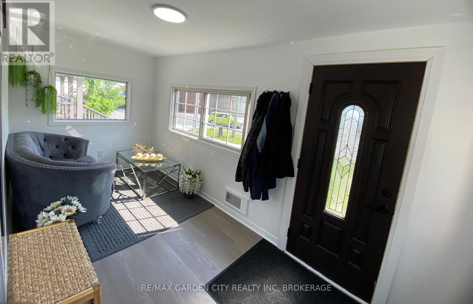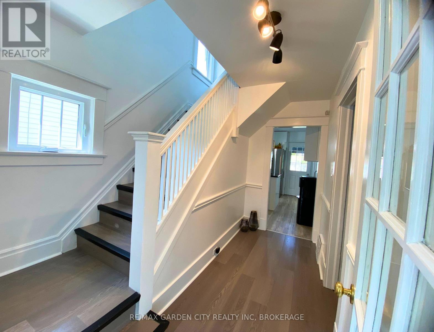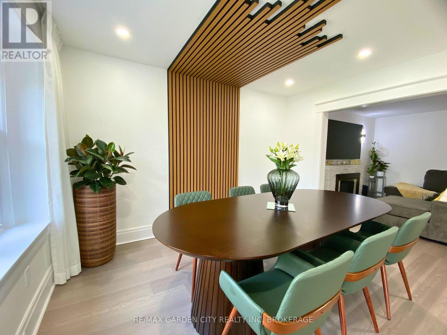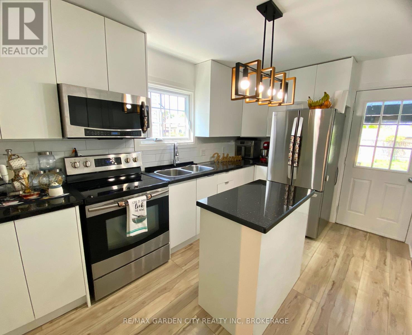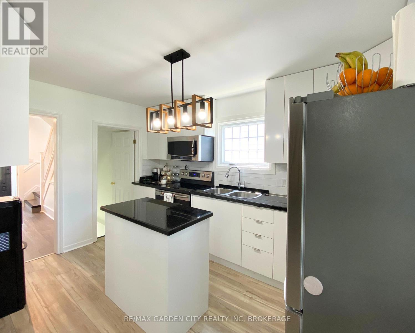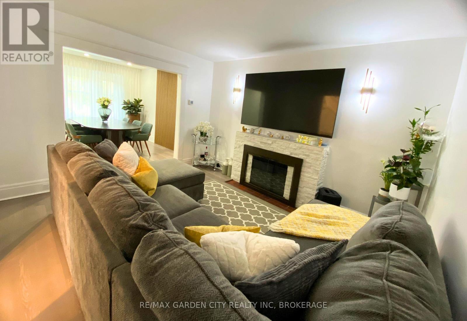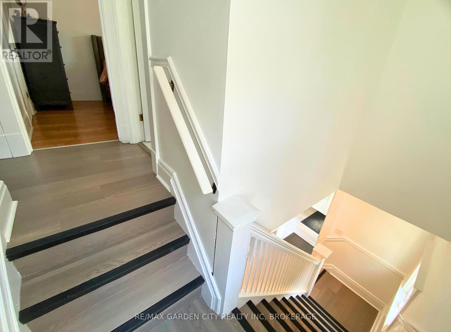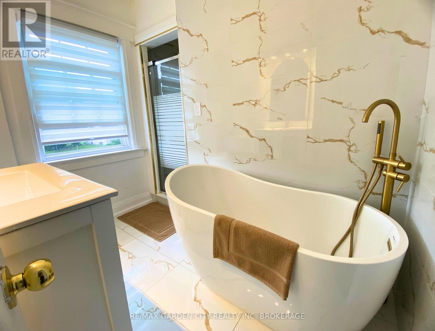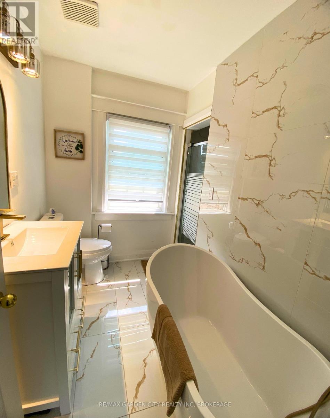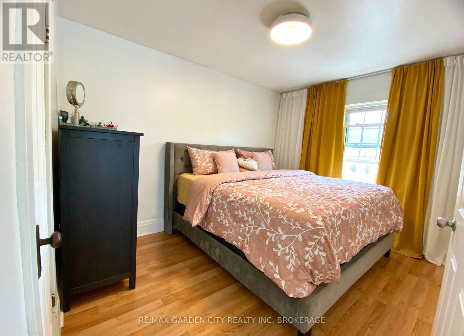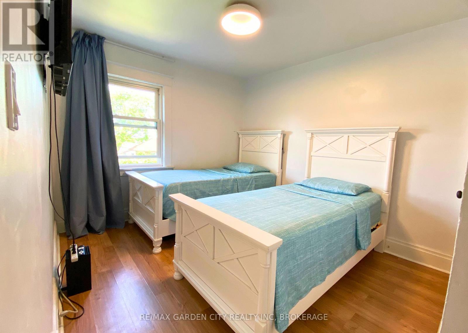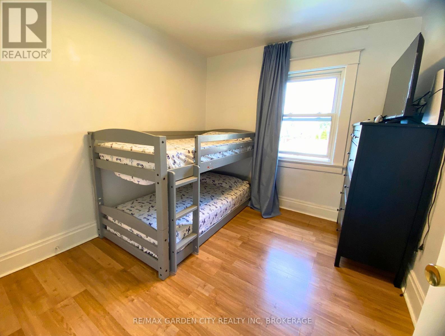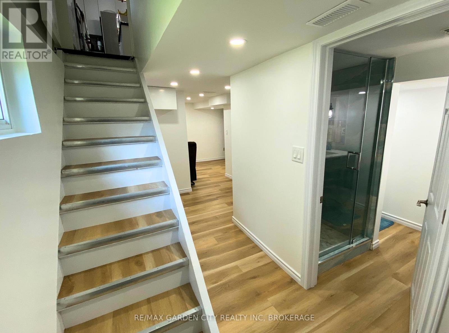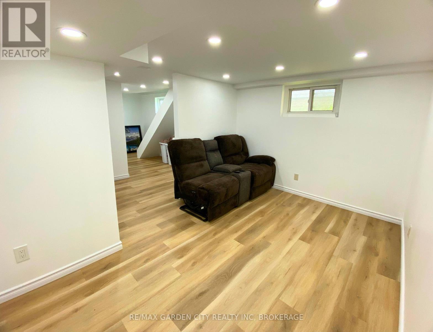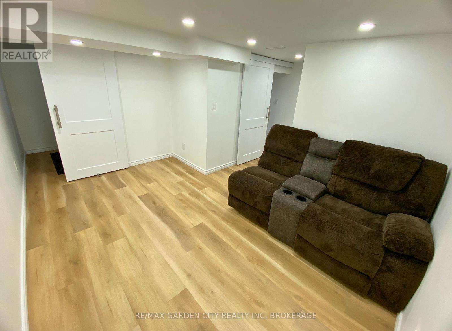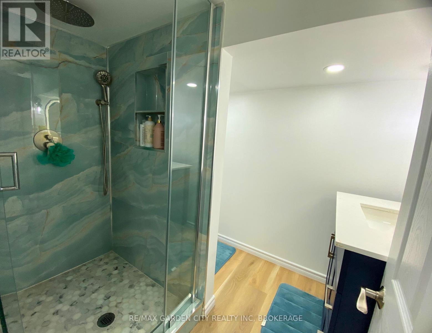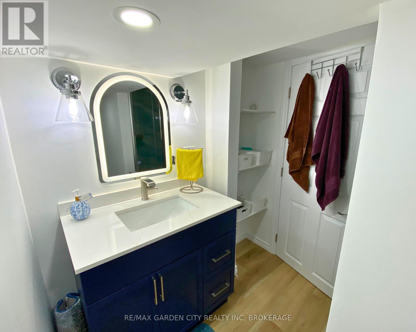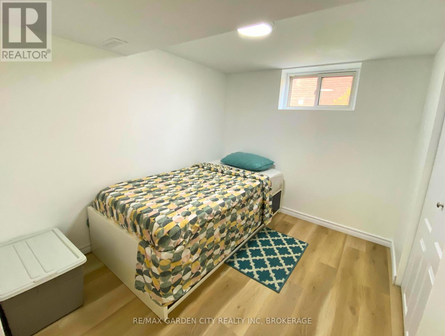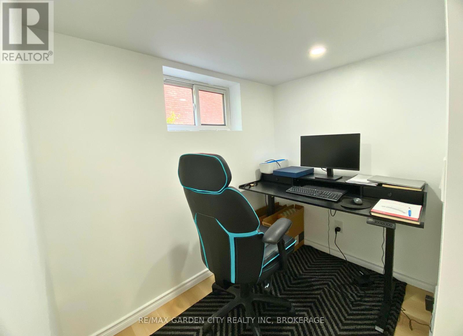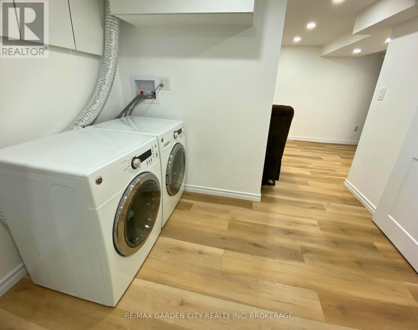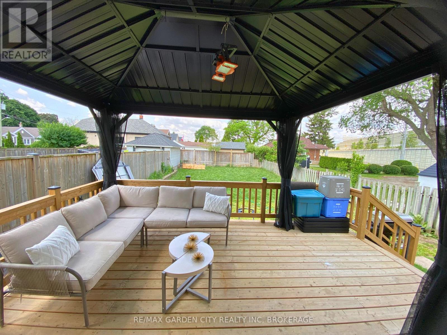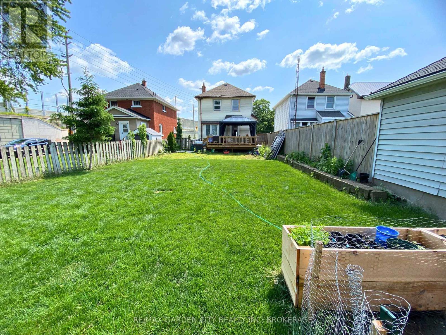4 Bedroom
2 Bathroom
700 - 1100 sqft
Fireplace
Central Air Conditioning
Forced Air
$594,900
Step into modern comfort in this renovated home, where thoughtful design meets everyday convenience. The main floor offers a natural flow from the stylish kitchen to the dining area and living room - anchored by a fireplace for cozy nights in. Thru the kitchen, you can access the fully fenced backyard. A convenient mudroom adds extra functionality for busy lifestyles.Upstairs, you'll find three bedrooms and a spa-like 4-piece bathroom complete with a deep soaking tub. The fully finished basement enhances the living space with a cozy bedroom, a bright den ideal for a home office, a rec room, a 3-piece bathroom, and the laundry area. Located close to Fairview Mall, Costco Business Centre, community centres, schools, parks, and transit, this home offers comfort, style, and everyday convenience. (id:49187)
Property Details
|
MLS® Number
|
X12511330 |
|
Property Type
|
Single Family |
|
Community Name
|
451 - Downtown |
|
Amenities Near By
|
Park, Place Of Worship, Schools |
|
Community Features
|
Community Centre, School Bus |
|
Equipment Type
|
Water Heater, Water Heater - Tankless |
|
Features
|
Carpet Free, Gazebo |
|
Parking Space Total
|
2 |
|
Rental Equipment Type
|
Water Heater, Water Heater - Tankless |
Building
|
Bathroom Total
|
2 |
|
Bedrooms Above Ground
|
3 |
|
Bedrooms Below Ground
|
1 |
|
Bedrooms Total
|
4 |
|
Amenities
|
Fireplace(s) |
|
Appliances
|
Water Heater, Dryer, Stove, Refrigerator |
|
Basement Development
|
Finished |
|
Basement Type
|
N/a (finished) |
|
Construction Style Attachment
|
Detached |
|
Cooling Type
|
Central Air Conditioning |
|
Exterior Finish
|
Vinyl Siding |
|
Fireplace Present
|
Yes |
|
Fireplace Total
|
1 |
|
Foundation Type
|
Concrete |
|
Heating Fuel
|
Natural Gas |
|
Heating Type
|
Forced Air |
|
Stories Total
|
2 |
|
Size Interior
|
700 - 1100 Sqft |
|
Type
|
House |
|
Utility Water
|
Municipal Water |
Parking
Land
|
Acreage
|
No |
|
Fence Type
|
Fenced Yard |
|
Land Amenities
|
Park, Place Of Worship, Schools |
|
Sewer
|
Sanitary Sewer |
|
Size Depth
|
129 Ft |
|
Size Frontage
|
35 Ft |
|
Size Irregular
|
35 X 129 Ft |
|
Size Total Text
|
35 X 129 Ft |
Rooms
| Level |
Type |
Length |
Width |
Dimensions |
|
Second Level |
Primary Bedroom |
3.57 m |
2.92 m |
3.57 m x 2.92 m |
|
Second Level |
Bedroom 2 |
3.26 m |
2.92 m |
3.26 m x 2.92 m |
|
Second Level |
Bedroom 3 |
2.78 m |
2.98 m |
2.78 m x 2.98 m |
|
Basement |
Recreational, Games Room |
2.66 m |
2.79 m |
2.66 m x 2.79 m |
|
Basement |
Bedroom |
2.65 m |
2.22 m |
2.65 m x 2.22 m |
|
Basement |
Office |
1.53 m |
2.21 m |
1.53 m x 2.21 m |
|
Main Level |
Mud Room |
4.69 m |
2.07 m |
4.69 m x 2.07 m |
|
Main Level |
Dining Room |
3.48 m |
3.83 m |
3.48 m x 3.83 m |
|
Main Level |
Living Room |
3.7 m |
3.49 m |
3.7 m x 3.49 m |
|
Main Level |
Kitchen |
3.96 m |
2.67 m |
3.96 m x 2.67 m |
https://www.realtor.ca/real-estate/29069415/243-geneva-street-st-catharines-downtown-451-downtown

