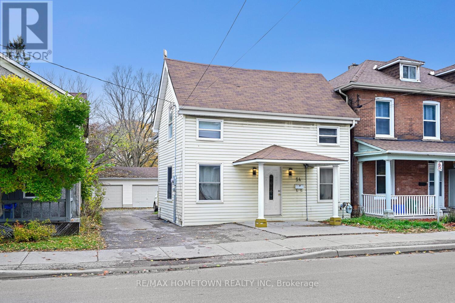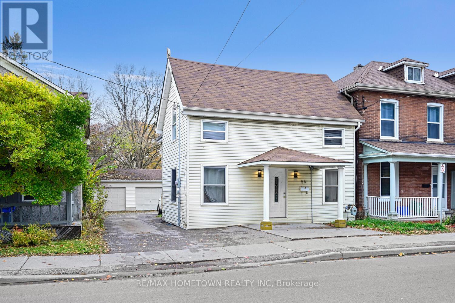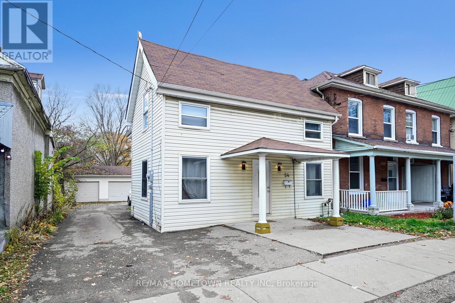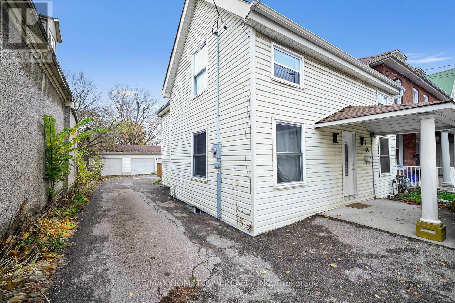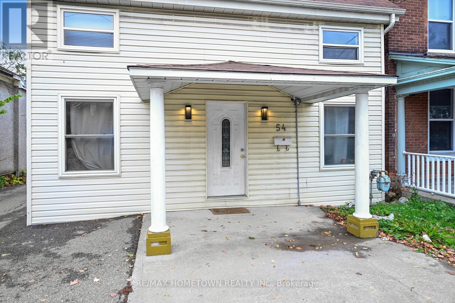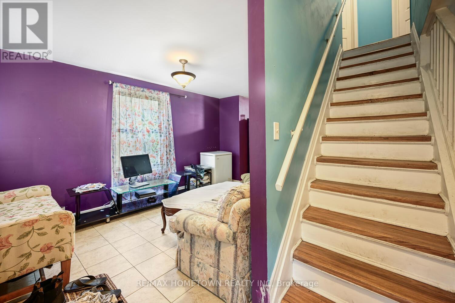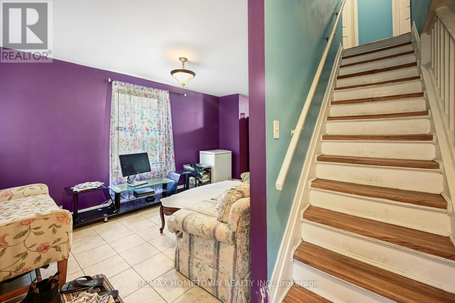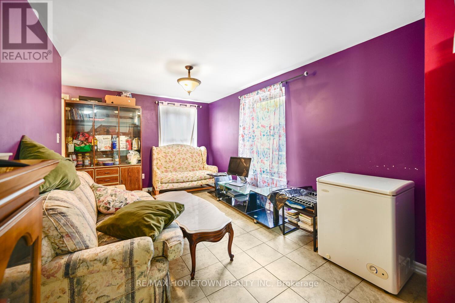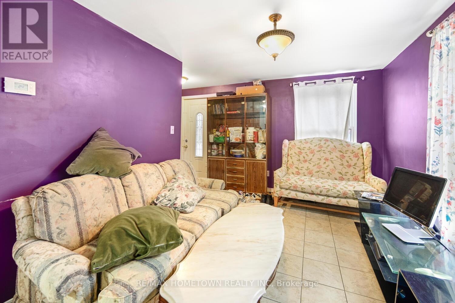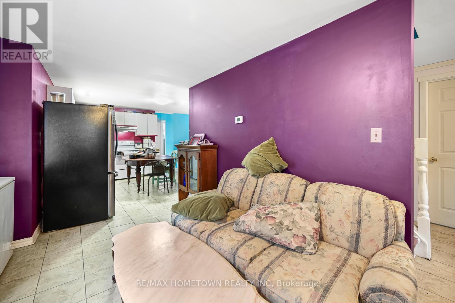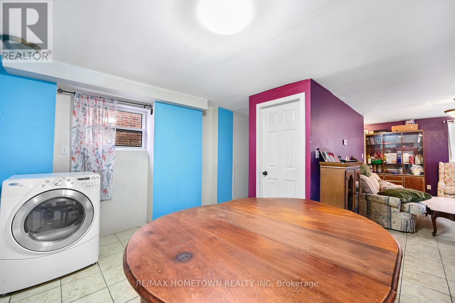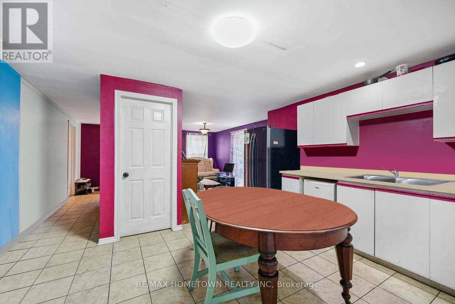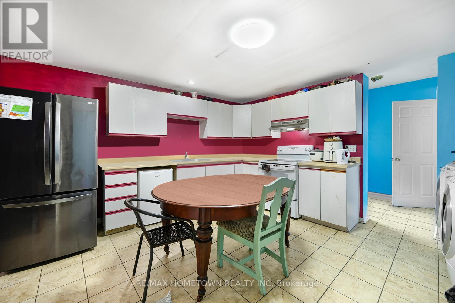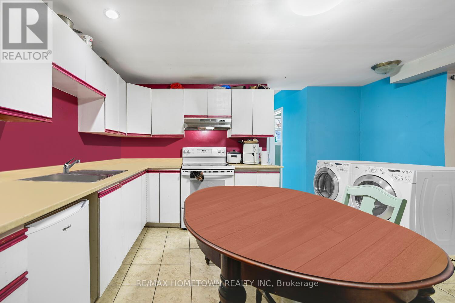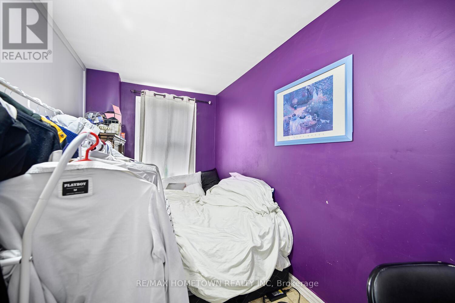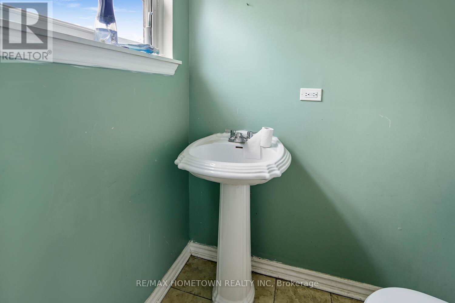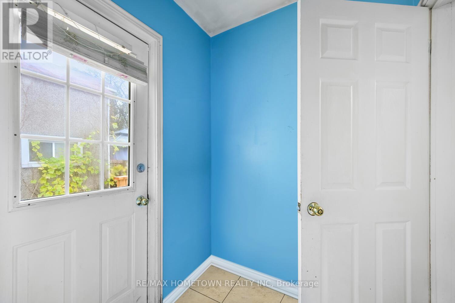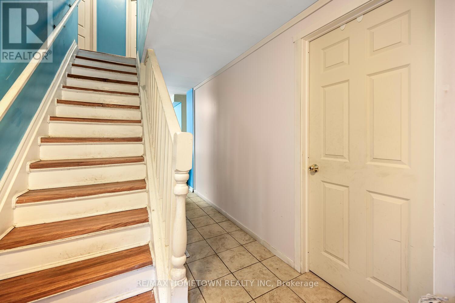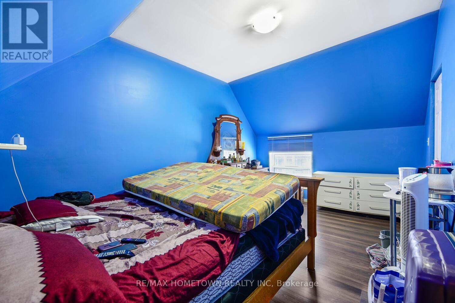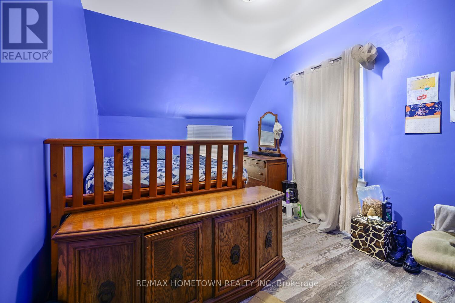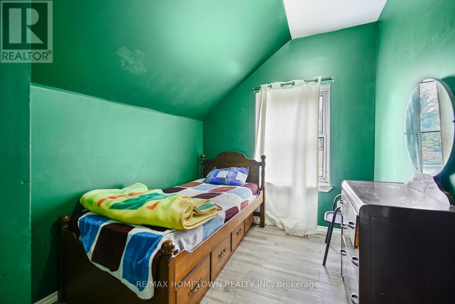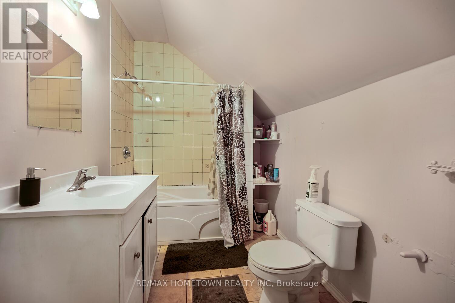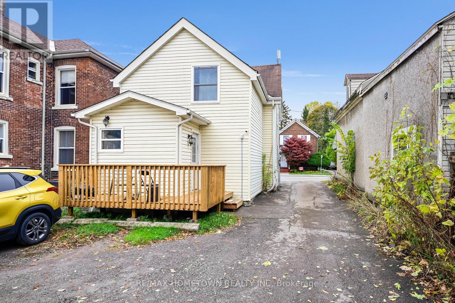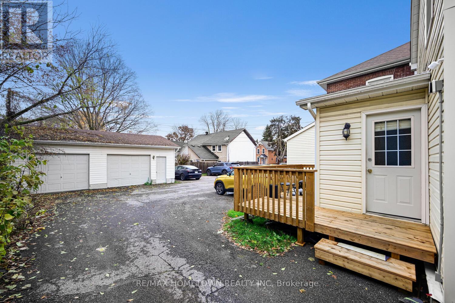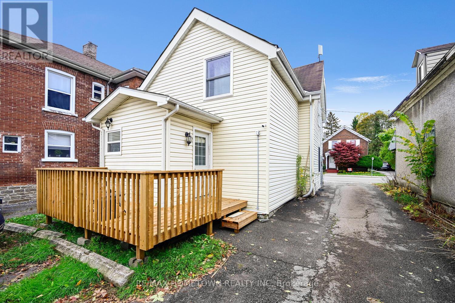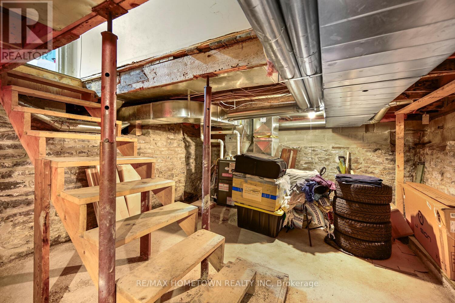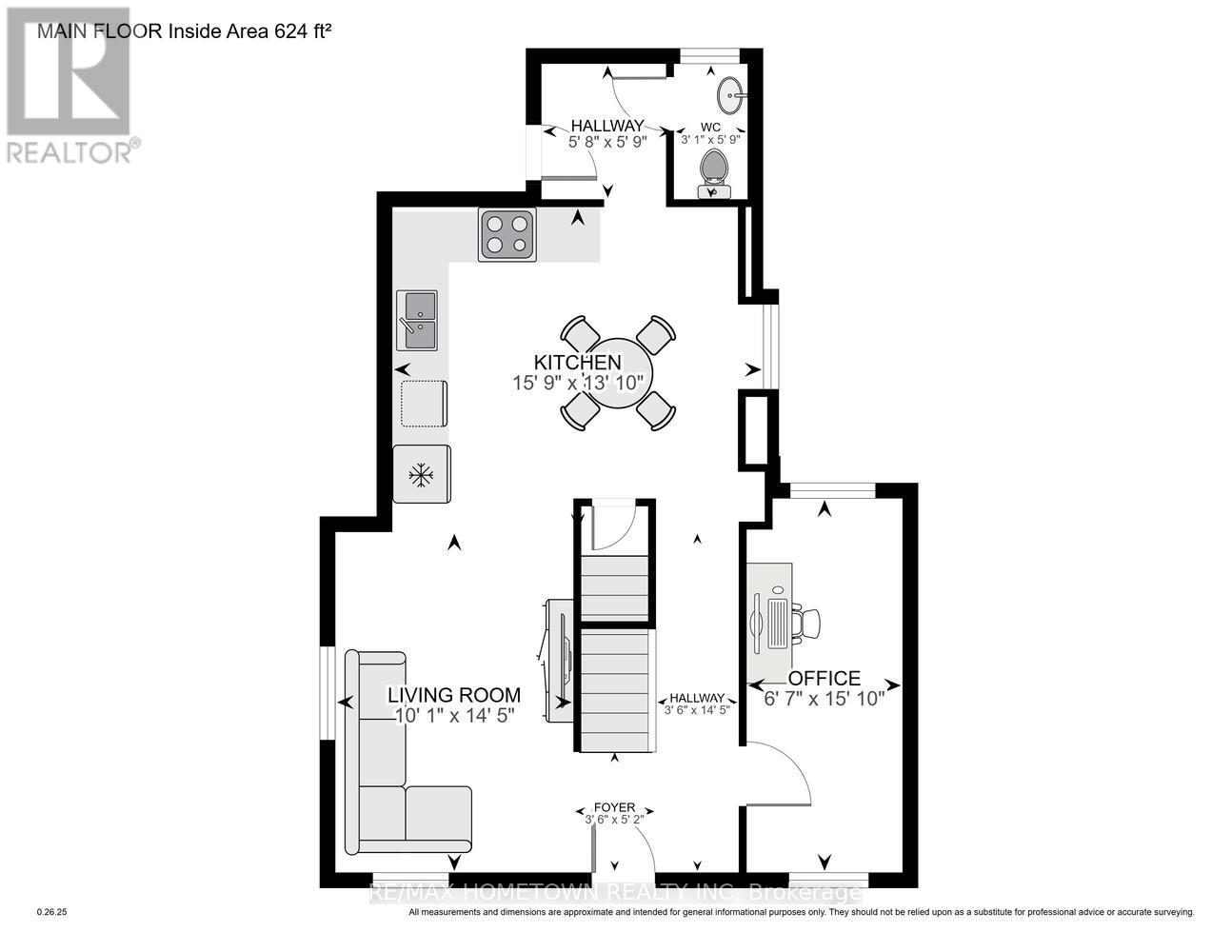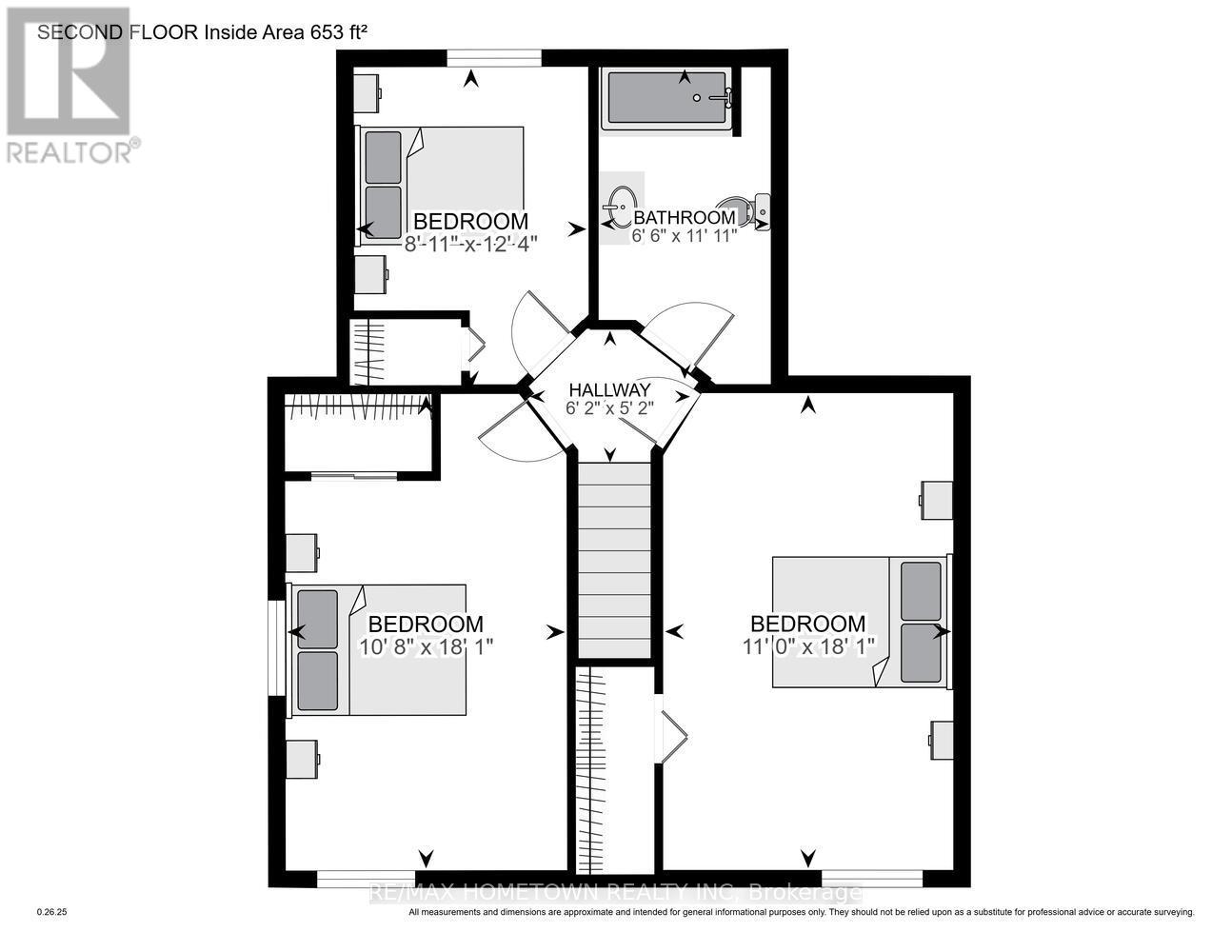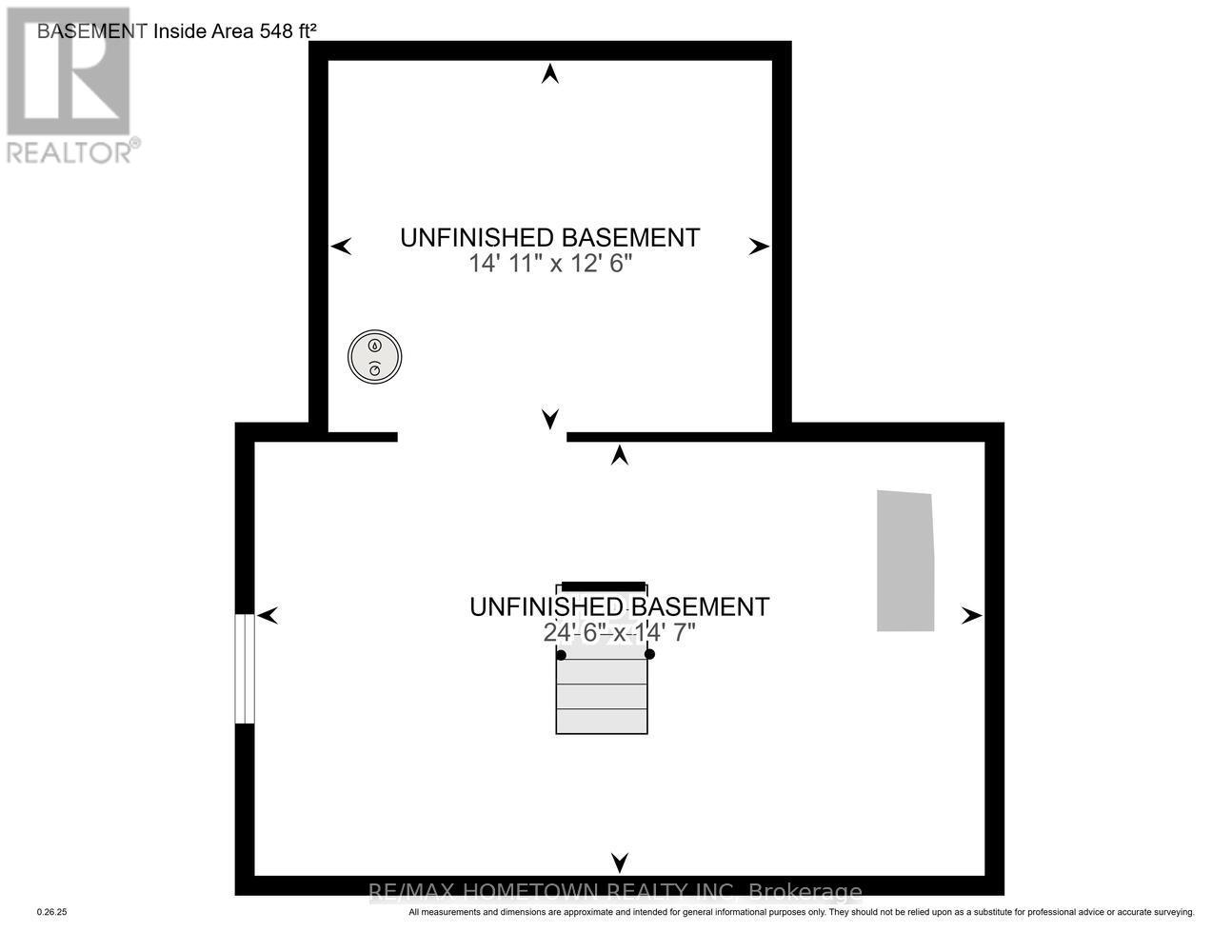3 Bedroom
2 Bathroom
1100 - 1500 sqft
None
Forced Air
$384,900
Charming 1294 sq ft., 3+1 Bedroom Home in Prime Location. This well-located 2-storey home offers 3+1 bedrooms and 1.5 bathrooms - perfect for first-time buyers, investors, or anyone looking to live in and rent out. Just a short walk to the hospital, schools, the river, and downtown. The main floor features a bright front foyer, a flexible bonus room (currently used as a bedroom, ideal for an office), a cozy living room, and a spacious eat-in kitchen with plenty of counter and cupboard space. The laundry is conveniently located nearby, along with a 2-piece bath and a back door which gives you access to a brand-new back deck. Upstairs, you'll find three good-sized bedrooms and a full 4-piece bathroom. The basement is unfinished, offering lots of storage potential. Parking for two (possibly three) vehicles is available just off the new back deck as well as one spot in front of the house if needed.. (id:49187)
Property Details
|
MLS® Number
|
X12511278 |
|
Property Type
|
Single Family |
|
Community Name
|
810 - Brockville |
|
Equipment Type
|
Water Heater |
|
Features
|
Carpet Free |
|
Parking Space Total
|
2 |
|
Rental Equipment Type
|
Water Heater |
Building
|
Bathroom Total
|
2 |
|
Bedrooms Above Ground
|
3 |
|
Bedrooms Total
|
3 |
|
Age
|
100+ Years |
|
Appliances
|
Water Meter, Dryer, Freezer, Hood Fan, Stove, Washer, Refrigerator |
|
Basement Development
|
Unfinished |
|
Basement Type
|
N/a (unfinished) |
|
Construction Style Attachment
|
Detached |
|
Cooling Type
|
None |
|
Exterior Finish
|
Vinyl Siding |
|
Foundation Type
|
Stone |
|
Half Bath Total
|
1 |
|
Heating Fuel
|
Natural Gas |
|
Heating Type
|
Forced Air |
|
Stories Total
|
2 |
|
Size Interior
|
1100 - 1500 Sqft |
|
Type
|
House |
|
Utility Water
|
Municipal Water |
Parking
Land
|
Acreage
|
No |
|
Sewer
|
Sanitary Sewer |
|
Size Depth
|
58 Ft |
|
Size Frontage
|
35 Ft ,4 In |
|
Size Irregular
|
35.4 X 58 Ft |
|
Size Total Text
|
35.4 X 58 Ft |
Rooms
| Level |
Type |
Length |
Width |
Dimensions |
|
Second Level |
Primary Bedroom |
11 m |
18.1 m |
11 m x 18.1 m |
|
Second Level |
Bedroom 2 |
8.11 m |
12.4 m |
8.11 m x 12.4 m |
|
Second Level |
Bedroom 3 |
8.1 m |
10.8 m |
8.1 m x 10.8 m |
|
Second Level |
Bathroom |
6.6 m |
11.11 m |
6.6 m x 11.11 m |
|
Main Level |
Foyer |
3.61 m |
5.2 m |
3.61 m x 5.2 m |
|
Main Level |
Living Room |
10.1 m |
14.5 m |
10.1 m x 14.5 m |
|
Main Level |
Kitchen |
13.1 m |
15.9 m |
13.1 m x 15.9 m |
|
Main Level |
Office |
6.7 m |
15.1 m |
6.7 m x 15.1 m |
|
Main Level |
Foyer |
5.8 m |
5.9 m |
5.8 m x 5.9 m |
|
Main Level |
Bathroom |
3.1 m |
5.9 m |
3.1 m x 5.9 m |
https://www.realtor.ca/real-estate/29069293/54-pearl-street-e-brockville-810-brockville

