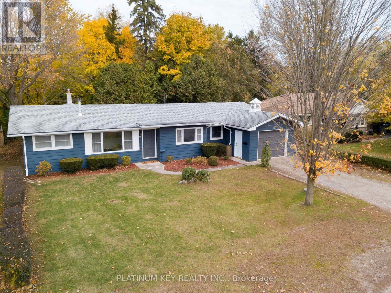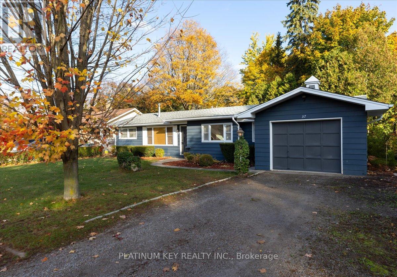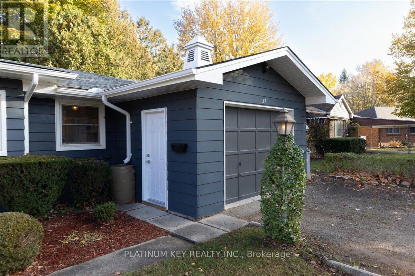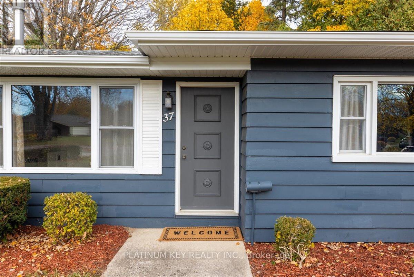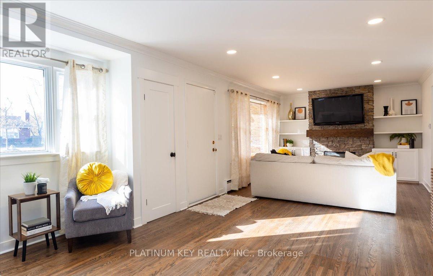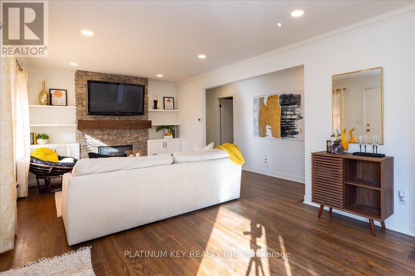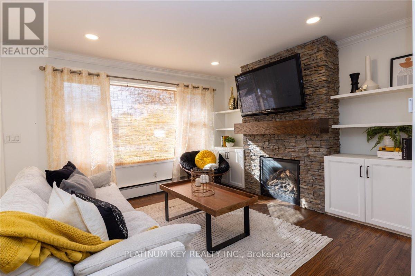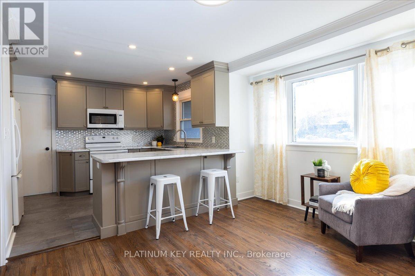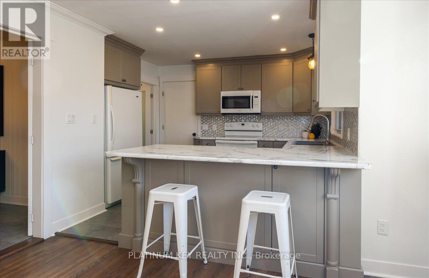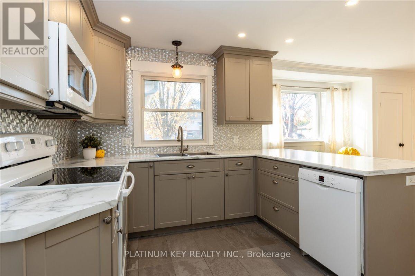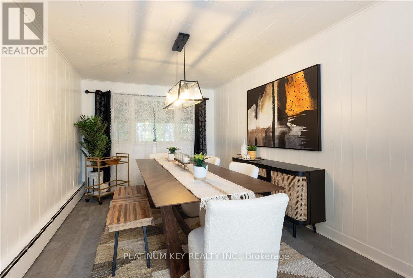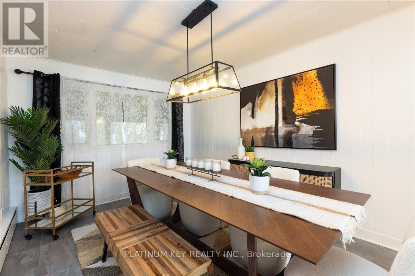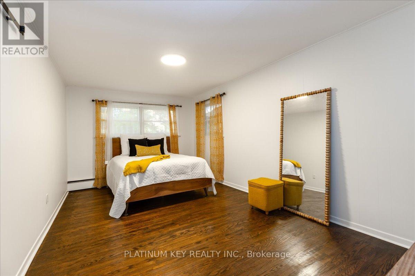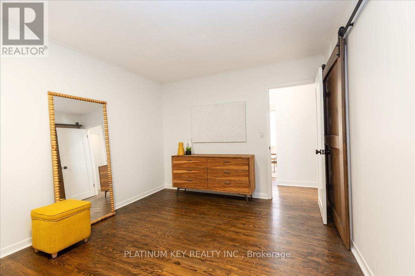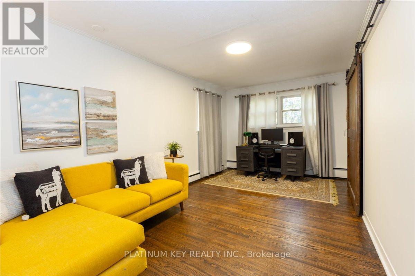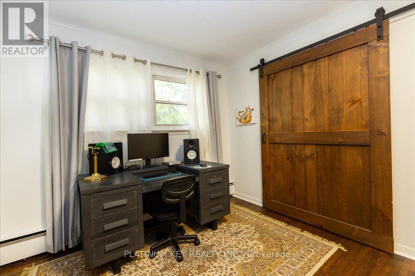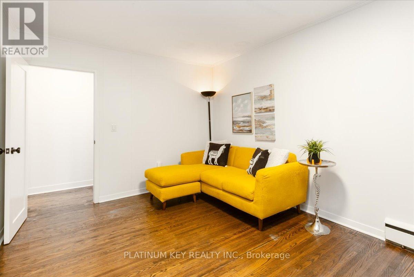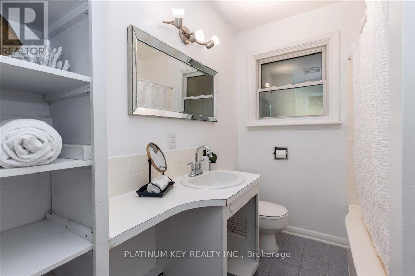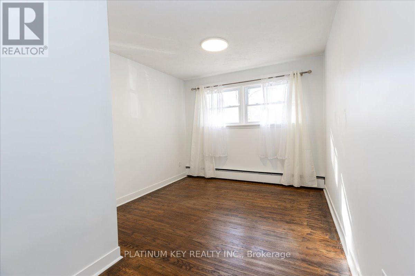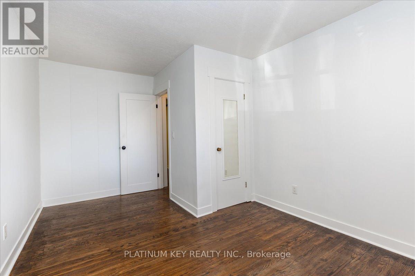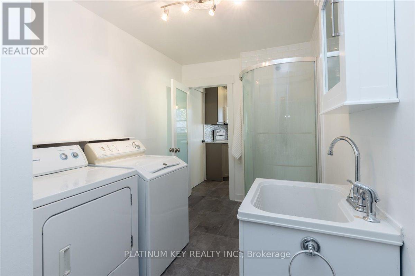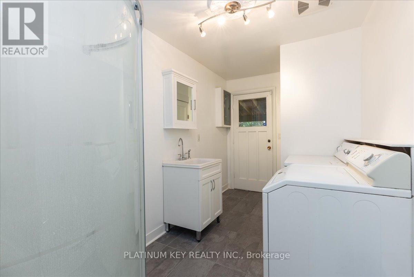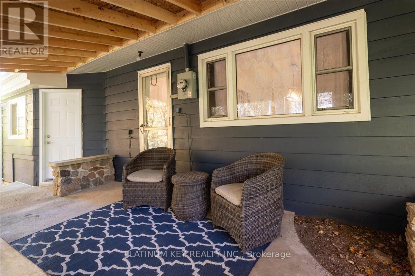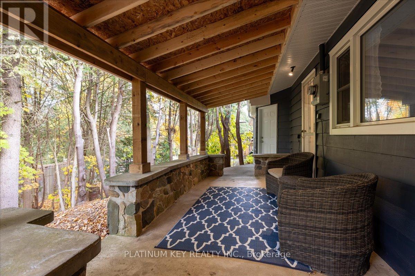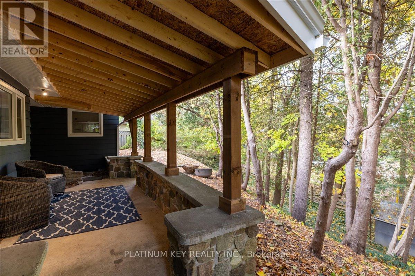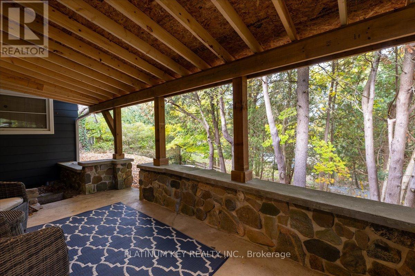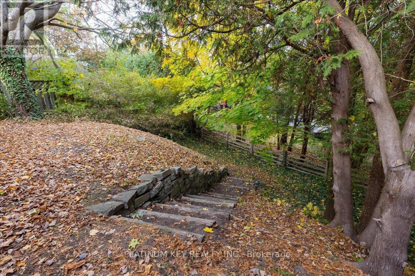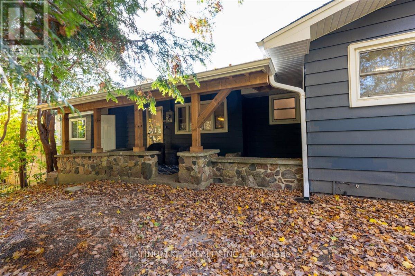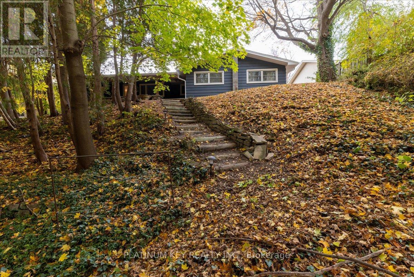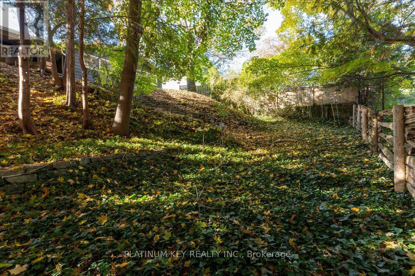3 Bedroom
2 Bathroom
1100 - 1500 sqft
Bungalow
Fireplace
None
$499,900
Nestled on a quiet court in Strathroy, this spacious 3 bedroom, 2 bathroom Bungalow offers a peaceful lifestyle with unbeatable convenience. This charming home offers an inviting living room featuring hardwood flooring, a gas fireplace, custom mantel, and built-in shelving. The open-concept kitchen with breakfast bar and eating area flows to the formal dining room, where a large picture window captures beautiful views of the sloping backyard and mature trees. The home offers three exceptionally large bedrooms, along with a four-piece main bath. Convenient main-floor laundry combined with a 3 piece bathroom is also located on the main floor. Set on a generous lot, the property includes a lovely covered patio, perfect for morning coffee or enjoying the year-round natural scenery. The 2 car tandem garage could offer additional space for a workshop, hobbyists, a home gym or studio. All of this is just minutes from grocery stores, restaurants, gas stations, and easy access to the 402, offering the best of quiet living close to everything you need. (id:49187)
Property Details
|
MLS® Number
|
X12511074 |
|
Property Type
|
Single Family |
|
Community Name
|
NE |
|
Amenities Near By
|
Golf Nearby, Hospital |
|
Community Features
|
Community Centre |
|
Features
|
Cul-de-sac, Wooded Area, Carpet Free |
|
Parking Space Total
|
6 |
|
Structure
|
Porch, Shed |
Building
|
Bathroom Total
|
2 |
|
Bedrooms Above Ground
|
3 |
|
Bedrooms Total
|
3 |
|
Amenities
|
Canopy, Fireplace(s) |
|
Appliances
|
Water Heater, Dishwasher, Dryer, Microwave, Stove, Washer, Refrigerator |
|
Architectural Style
|
Bungalow |
|
Basement Development
|
Unfinished |
|
Basement Type
|
Crawl Space, Partial, N/a (unfinished), Full |
|
Construction Style Attachment
|
Detached |
|
Cooling Type
|
None |
|
Exterior Finish
|
Brick, Wood |
|
Fireplace Present
|
Yes |
|
Fireplace Total
|
1 |
|
Foundation Type
|
Block |
|
Stories Total
|
1 |
|
Size Interior
|
1100 - 1500 Sqft |
|
Type
|
House |
|
Utility Water
|
Municipal Water |
Parking
Land
|
Access Type
|
Year-round Access |
|
Acreage
|
No |
|
Land Amenities
|
Golf Nearby, Hospital |
|
Sewer
|
Sanitary Sewer |
|
Size Depth
|
120 Ft |
|
Size Frontage
|
68 Ft |
|
Size Irregular
|
68 X 120 Ft |
|
Size Total Text
|
68 X 120 Ft|under 1/2 Acre |
|
Zoning Description
|
R-1 |
Rooms
| Level |
Type |
Length |
Width |
Dimensions |
|
Main Level |
Living Room |
6.05 m |
3.51 m |
6.05 m x 3.51 m |
|
Main Level |
Kitchen |
5.35 m |
3.04 m |
5.35 m x 3.04 m |
|
Main Level |
Dining Room |
4.59 m |
3.04 m |
4.59 m x 3.04 m |
|
Main Level |
Laundry Room |
4.1 m |
2.14 m |
4.1 m x 2.14 m |
|
Main Level |
Primary Bedroom |
5.35 m |
3.24 m |
5.35 m x 3.24 m |
|
Main Level |
Bedroom |
5.35 m |
3.01 m |
5.35 m x 3.01 m |
|
Main Level |
Bedroom |
3.84 m |
2.99 m |
3.84 m x 2.99 m |
Utilities
|
Electricity
|
Installed |
|
Sewer
|
Installed |
https://www.realtor.ca/real-estate/29069158/37-arnella-crescent-strathroy-caradoc-ne-ne

