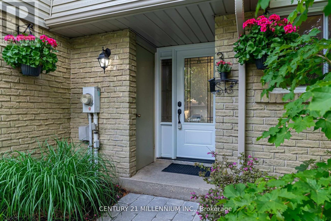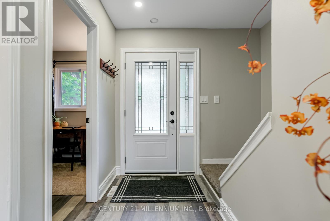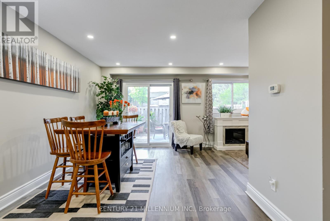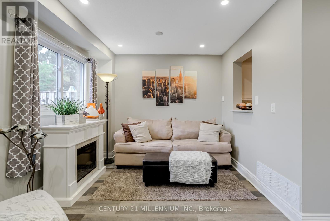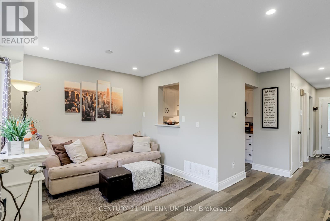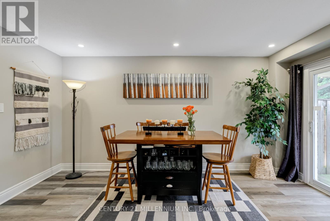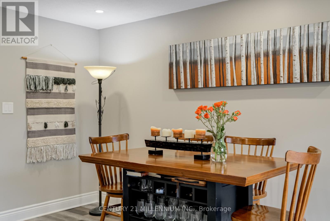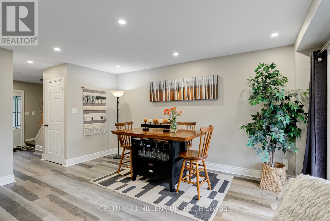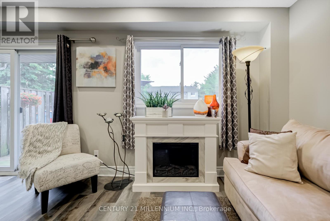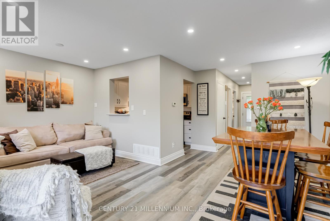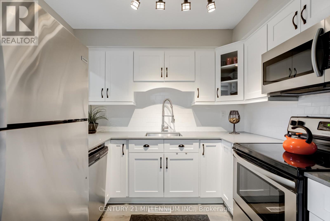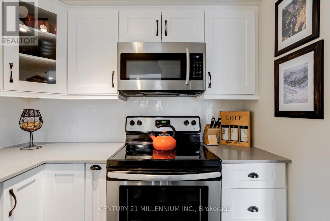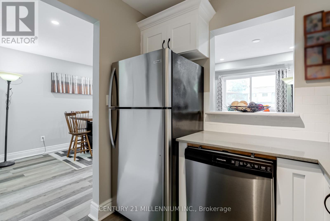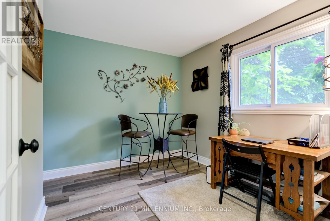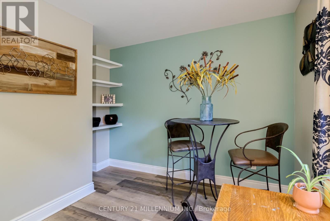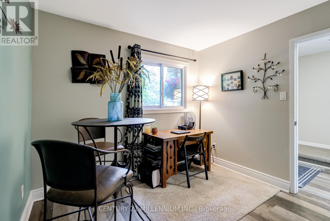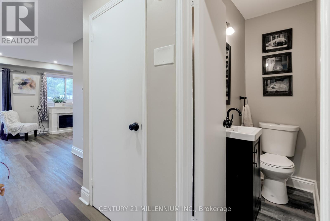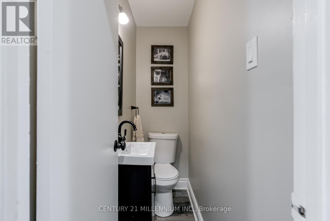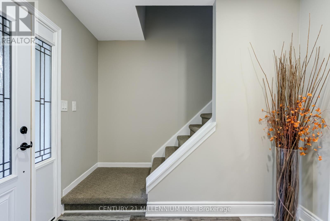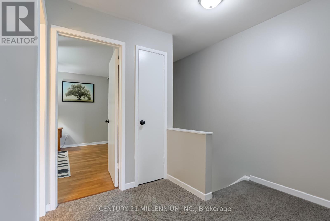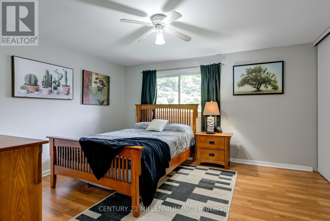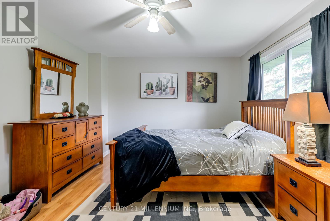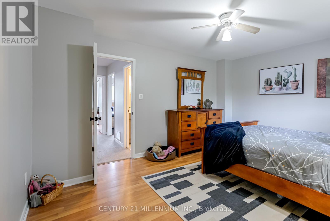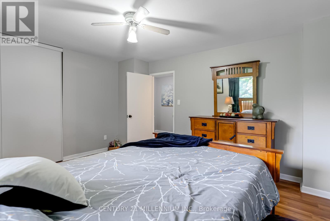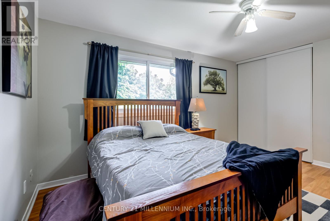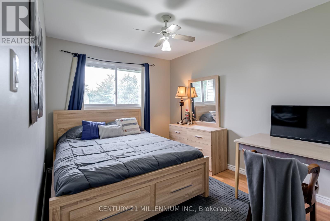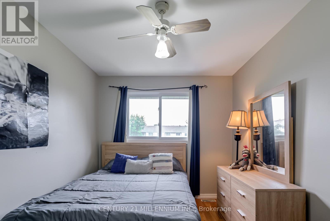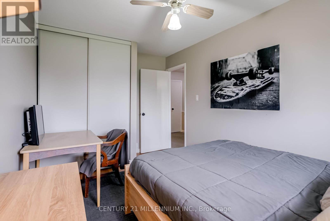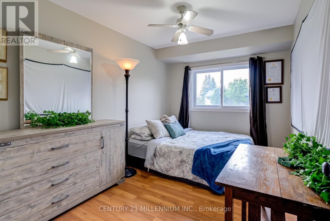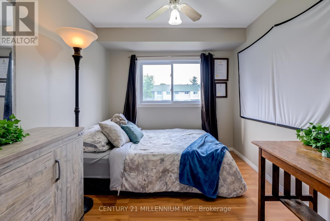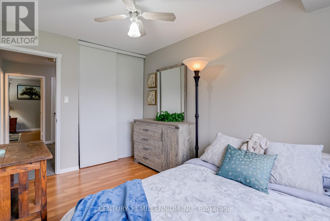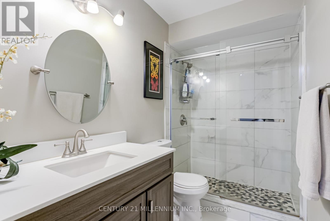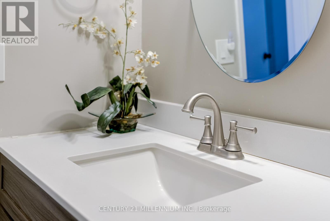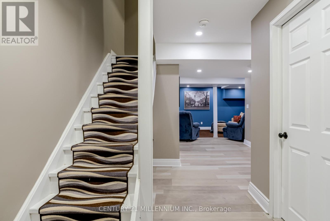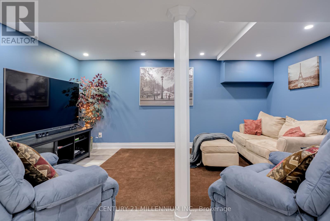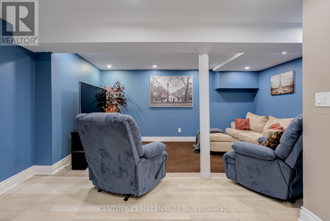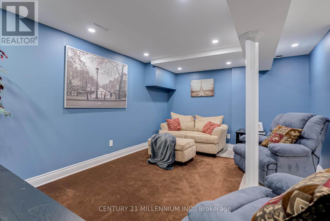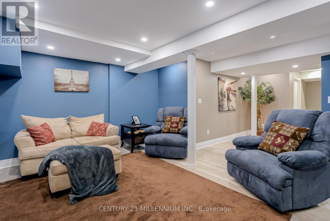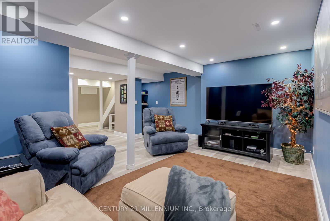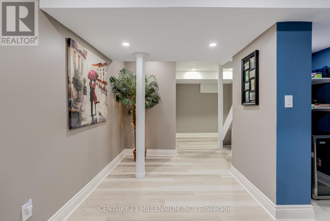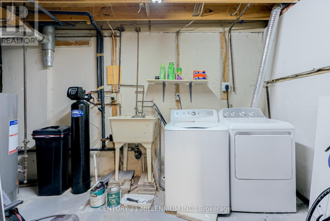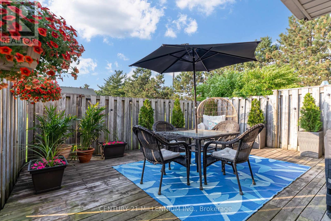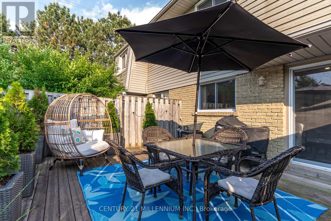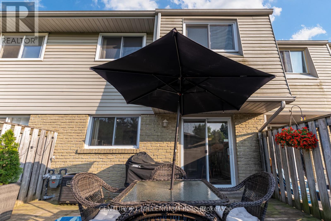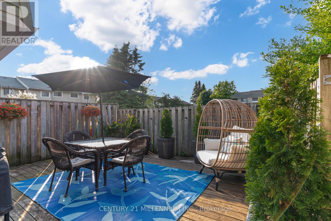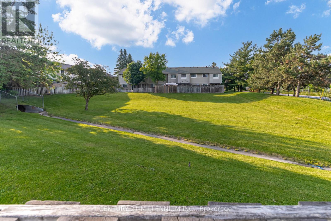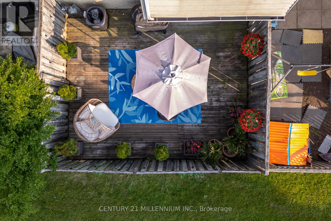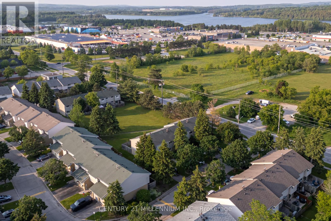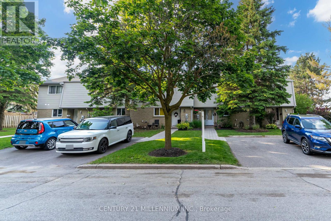3 Orange Mill Court Orangeville, Ontario L9W 3R6
$535,000Maintenance, Common Area Maintenance, Parking, Insurance
$343 Monthly
Maintenance, Common Area Maintenance, Parking, Insurance
$343 MonthlyWelcome to 3 Orange Mill Court-a stylish and thoughtfully updated home in a well-kept, family-friendly complex. Unlike most units of its age, it offers rare perks like forced air gas heating, central A/C, and a main floor 2-piece powder room. A flexible front room adds versatility, perfect as a 4th bedroom, office, den, or formal living space. The kitchen features white cabinetry, quartz countertops, and stainless steel appliances, while luxury vinyl flooring and tall 5" baseboards elevate the main level. Enjoy open-concept living and dining with access to a fenced yard and gate to a shared green space. Upstairs offers 3 bright bedrooms and a renovated 3-piece bath with a glass shower. The finished basement includes dry-core subflooring, pot lights, built-ins, and a cozy rec room. Updates include all new windows (2020) and a new modern front door. The complex offers ample visitor parking and a private playground. Located close to parks, schools, and amenities, this is a rare opportunity! (id:49187)
Open House
This property has open houses!
1:00 pm
Ends at:3:00 pm
1:00 pm
Ends at:3:00 pm
Property Details
| MLS® Number | W12508510 |
| Property Type | Single Family |
| Community Name | Orangeville |
| Amenities Near By | Park, Schools |
| Community Features | Pets Allowed With Restrictions, School Bus |
| Equipment Type | Water Heater |
| Parking Space Total | 1 |
| Rental Equipment Type | Water Heater |
| Structure | Deck |
Building
| Bathroom Total | 2 |
| Bedrooms Above Ground | 4 |
| Bedrooms Total | 4 |
| Age | 51 To 99 Years |
| Appliances | Water Softener, Dishwasher, Dryer, Furniture, Stove, Washer, Refrigerator |
| Basement Development | Finished |
| Basement Type | N/a (finished) |
| Cooling Type | Central Air Conditioning |
| Exterior Finish | Brick, Vinyl Siding |
| Flooring Type | Vinyl |
| Half Bath Total | 1 |
| Heating Fuel | Natural Gas |
| Heating Type | Forced Air |
| Stories Total | 2 |
| Size Interior | 1200 - 1399 Sqft |
| Type | Row / Townhouse |
Parking
| No Garage |
Land
| Acreage | No |
| Fence Type | Fenced Yard |
| Land Amenities | Park, Schools |
| Landscape Features | Landscaped |
Rooms
| Level | Type | Length | Width | Dimensions |
|---|---|---|---|---|
| Second Level | Primary Bedroom | 4.58 m | 3.73 m | 4.58 m x 3.73 m |
| Second Level | Bedroom 2 | 2.71 m | 4.33 m | 2.71 m x 4.33 m |
| Second Level | Bedroom 3 | 2.77 m | 3.7 m | 2.77 m x 3.7 m |
| Second Level | Bathroom | 2.71 m | 1.57 m | 2.71 m x 1.57 m |
| Lower Level | Utility Room | 3.29 m | 5.68 m | 3.29 m x 5.68 m |
| Lower Level | Recreational, Games Room | 5.6 m | 4.51 m | 5.6 m x 4.51 m |
| Main Level | Kitchen | 2.28 m | 2.68 m | 2.28 m x 2.68 m |
| Main Level | Living Room | 2.92 m | 2.77 m | 2.92 m x 2.77 m |
| Main Level | Dining Room | 2.52 m | 4.55 m | 2.52 m x 4.55 m |
| Main Level | Bedroom 4 | 2.96 m | 3.51 m | 2.96 m x 3.51 m |
https://www.realtor.ca/real-estate/29066395/3-orange-mill-court-orangeville-orangeville

