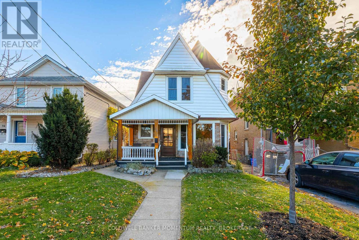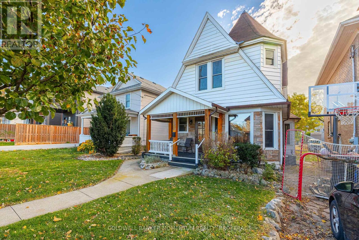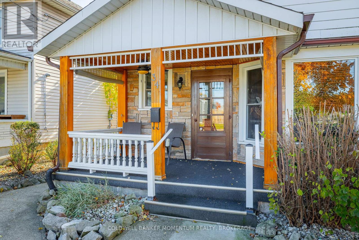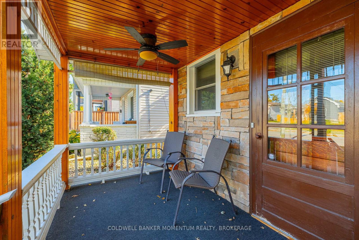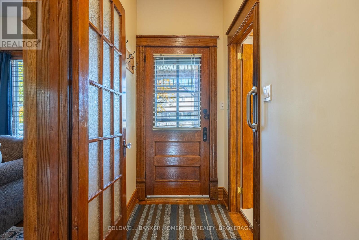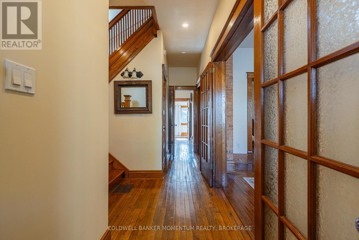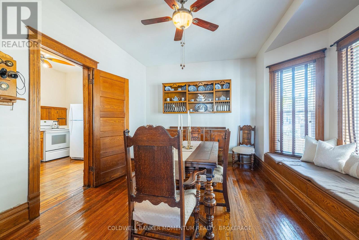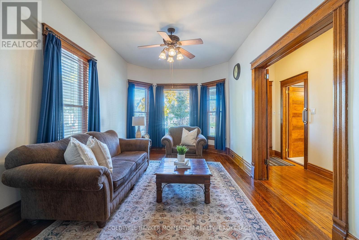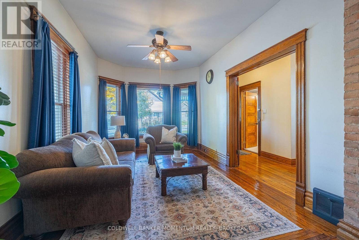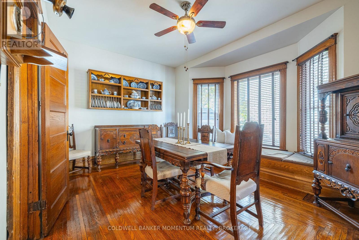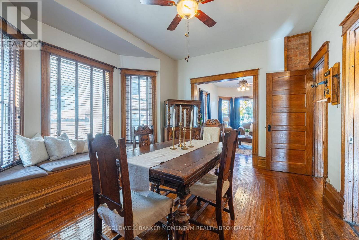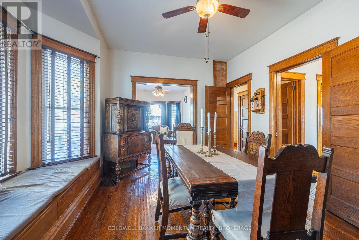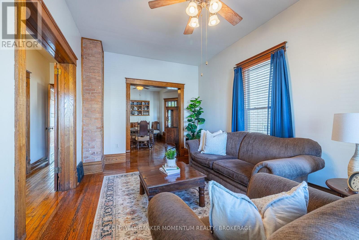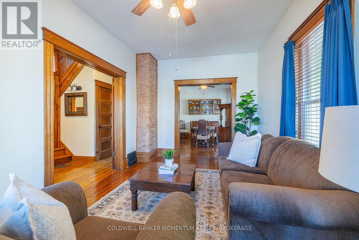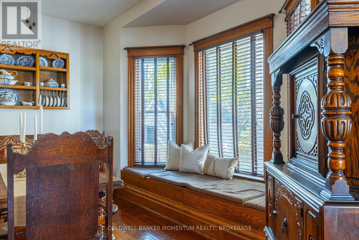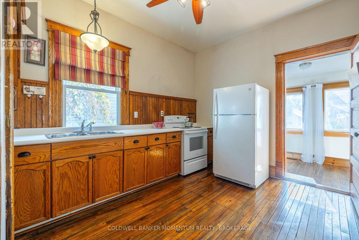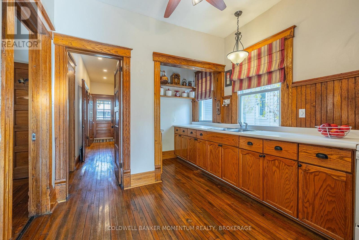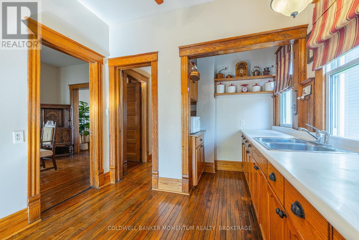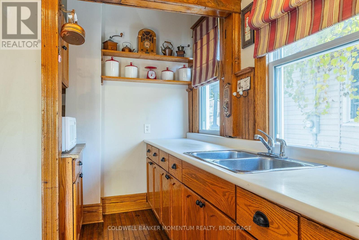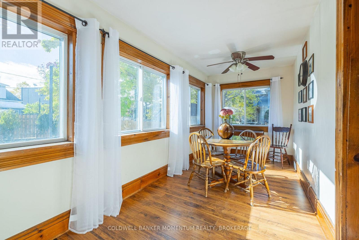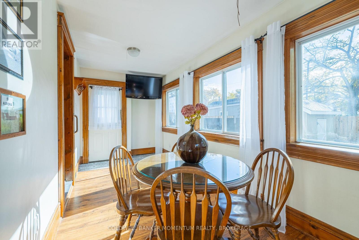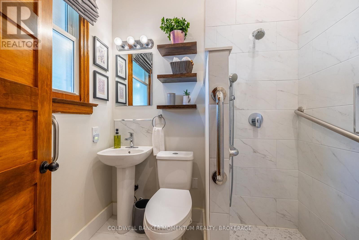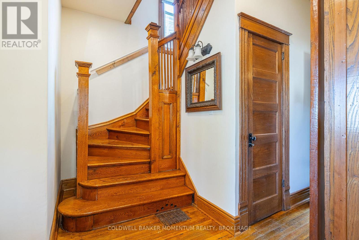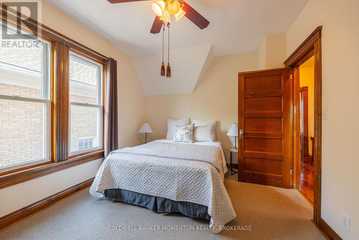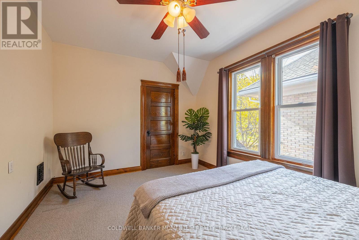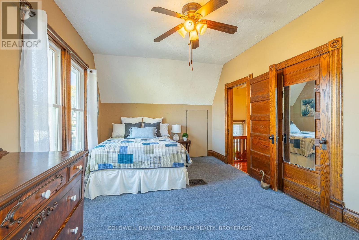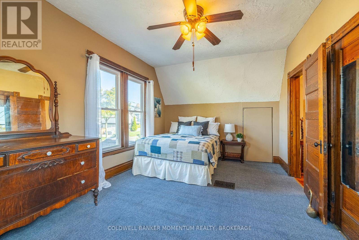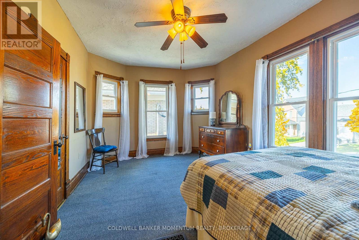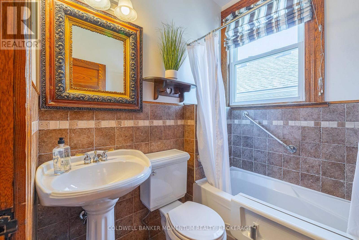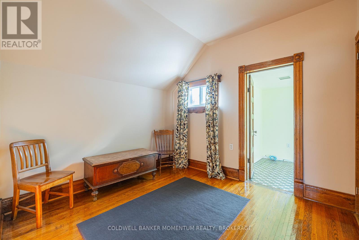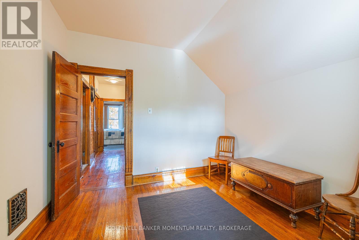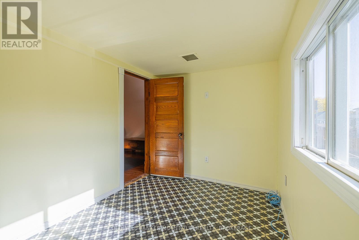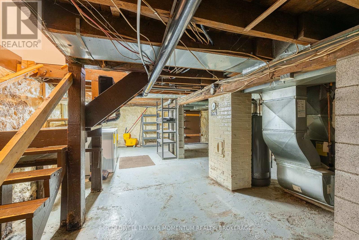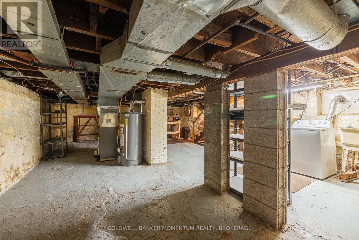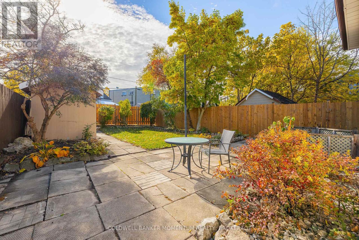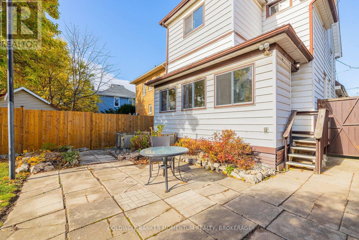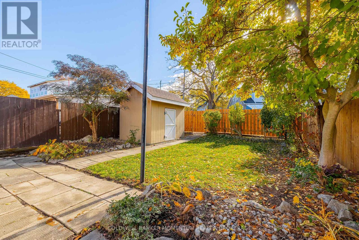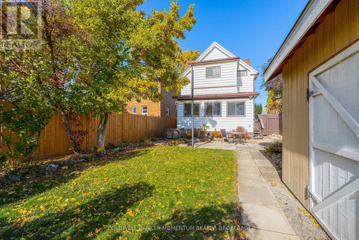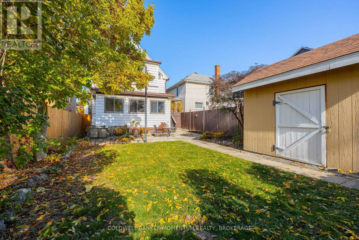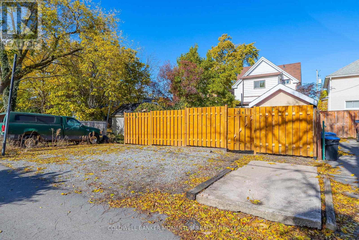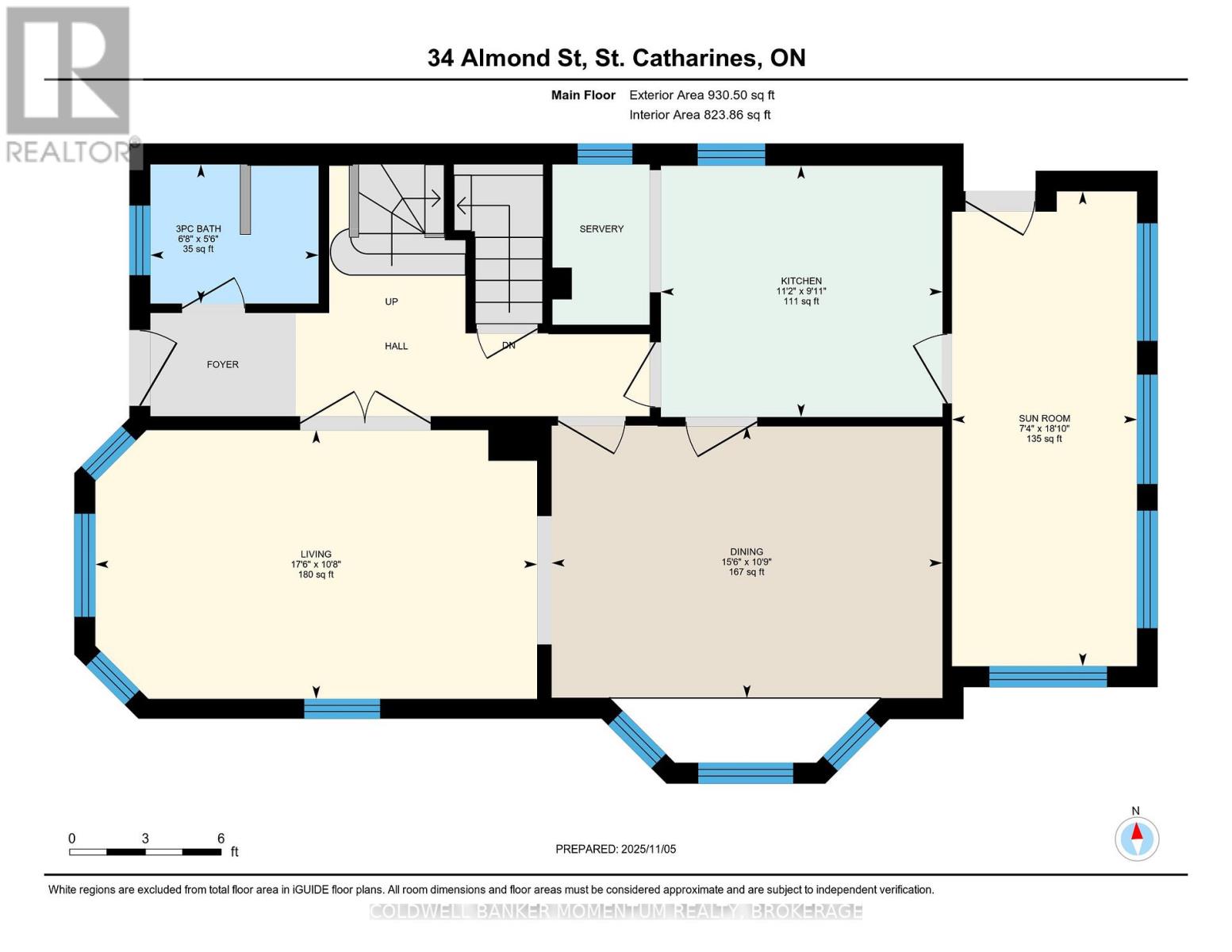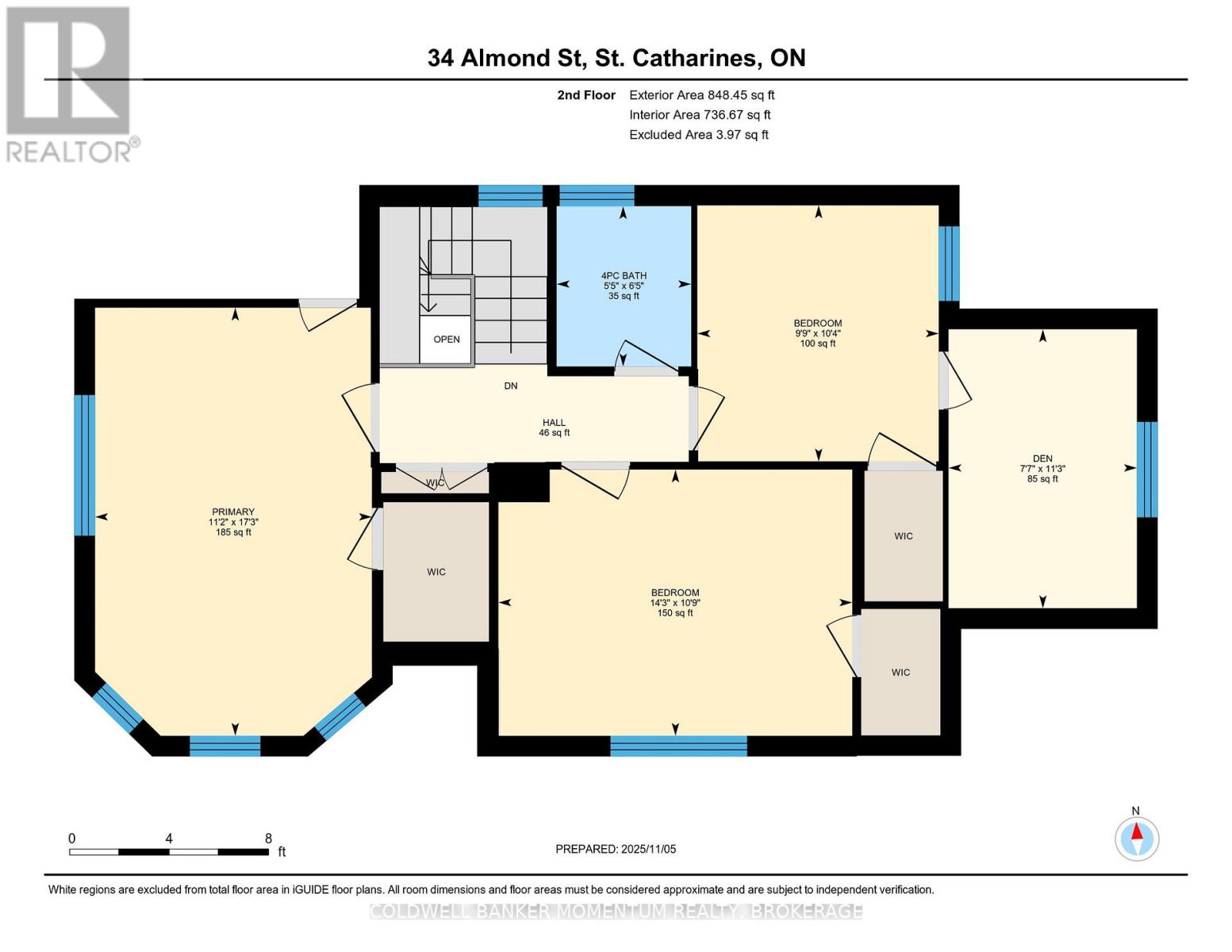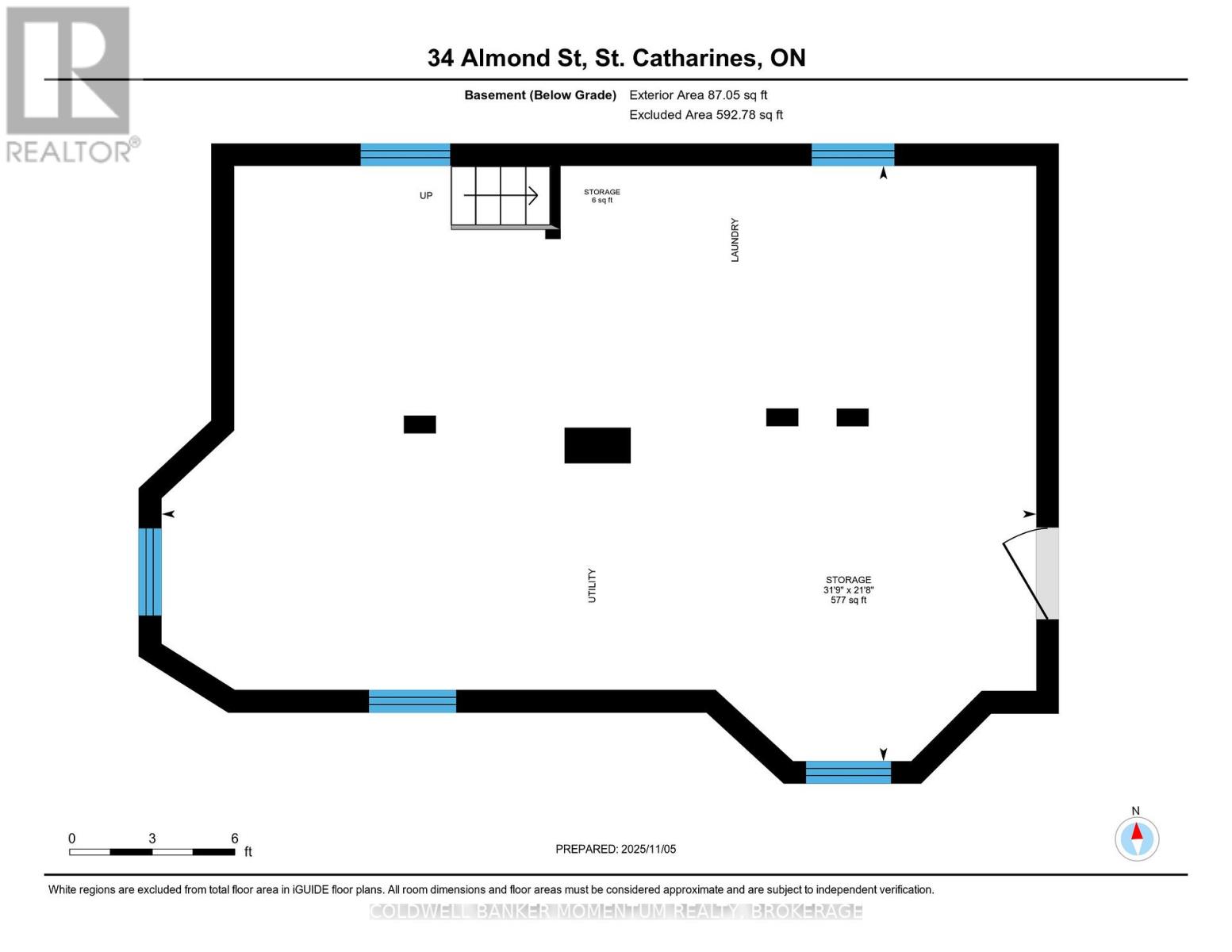3 Bedroom
2 Bathroom
1500 - 2000 sqft
Central Air Conditioning
Forced Air
$519,000
Charming 2-Storey Character Home in a Family-Friendly NeighbourhoodWelcome to this well-cared-for 2-storey character home, loved by the same family for many years. Featuring spacious rooms, high ceilings, and timeless charm throughout, this home offers a wonderful blend of classic character and everyday comfort.The main floor boasts a large living room, formal dining room, and a convenient main floor washroom. The kitchen offers easy access to the backyard, with rear alley parking and a private rear entrance. Upstairs, you'll find generous bedrooms and a second full bathroom, perfect for growing families or guests. Enjoy relaxing on the inviting front porch, ideal for morning coffee or evening chats with friends and family. Located close to schools, shopping, public transportation, and with quick highway access - this home offers both charm and convenience in a family-friendly area.Don't miss your opportunity to own this warm and welcoming home! (id:49187)
Property Details
|
MLS® Number
|
X12517484 |
|
Property Type
|
Single Family |
|
Neigbourhood
|
Merritton |
|
Community Name
|
455 - Secord Woods |
|
Parking Space Total
|
2 |
Building
|
Bathroom Total
|
2 |
|
Bedrooms Above Ground
|
3 |
|
Bedrooms Total
|
3 |
|
Age
|
100+ Years |
|
Appliances
|
Water Heater, Dryer, Stove, Washer, Refrigerator |
|
Basement Development
|
Unfinished |
|
Basement Type
|
Full (unfinished) |
|
Construction Style Attachment
|
Detached |
|
Cooling Type
|
Central Air Conditioning |
|
Exterior Finish
|
Stone |
|
Foundation Type
|
Concrete |
|
Heating Fuel
|
Natural Gas |
|
Heating Type
|
Forced Air |
|
Stories Total
|
2 |
|
Size Interior
|
1500 - 2000 Sqft |
|
Type
|
House |
|
Utility Water
|
Municipal Water |
Parking
Land
|
Acreage
|
No |
|
Sewer
|
Sanitary Sewer |
|
Size Depth
|
152 Ft |
|
Size Frontage
|
33 Ft |
|
Size Irregular
|
33 X 152 Ft |
|
Size Total Text
|
33 X 152 Ft |
Rooms
| Level |
Type |
Length |
Width |
Dimensions |
|
Second Level |
Bathroom |
1.97 m |
1.65 m |
1.97 m x 1.65 m |
|
Second Level |
Bedroom |
3.14 m |
2.96 m |
3.14 m x 2.96 m |
|
Second Level |
Bedroom 2 |
4.34 m |
3.27 m |
4.34 m x 3.27 m |
|
Second Level |
Den |
3.42 m |
2.31 m |
3.42 m x 2.31 m |
|
Second Level |
Bedroom 3 |
5.25 m |
3.4 m |
5.25 m x 3.4 m |
|
Basement |
Utility Room |
9.69 m |
6.6 m |
9.69 m x 6.6 m |
|
Main Level |
Bathroom |
2.03 m |
1.68 m |
2.03 m x 1.68 m |
|
Main Level |
Dining Room |
4.72 m |
3.28 m |
4.72 m x 3.28 m |
|
Main Level |
Kitchen |
3.4 m |
3.04 m |
3.4 m x 3.04 m |
|
Main Level |
Living Room |
5.34 m |
3.25 m |
5.34 m x 3.25 m |
|
Main Level |
Sunroom |
5.74 m |
2.24 m |
5.74 m x 2.24 m |
https://www.realtor.ca/real-estate/29075475/34-almond-street-st-catharines-secord-woods-455-secord-woods

