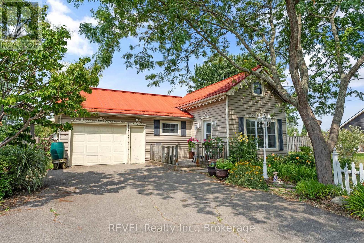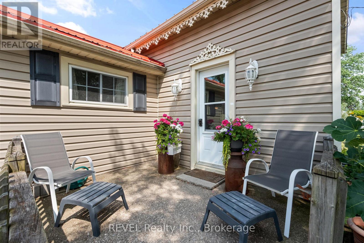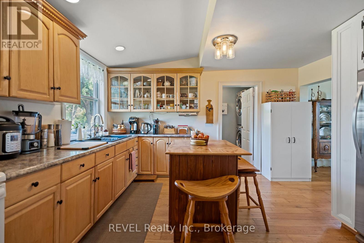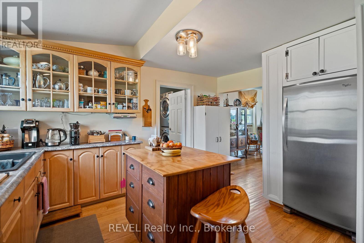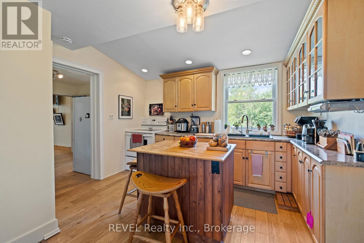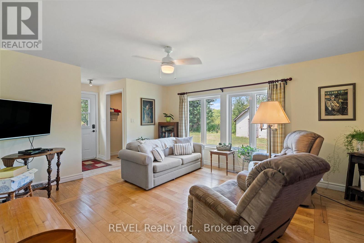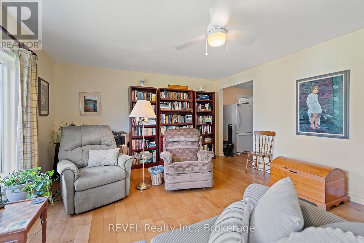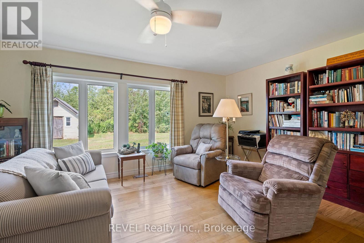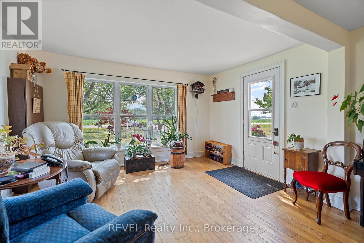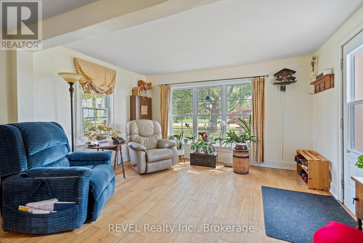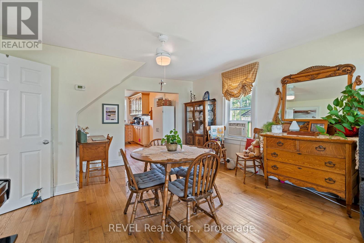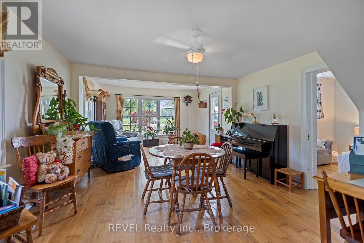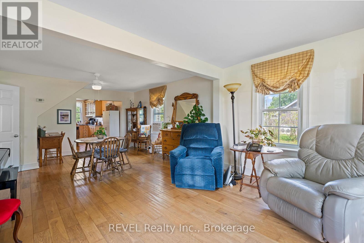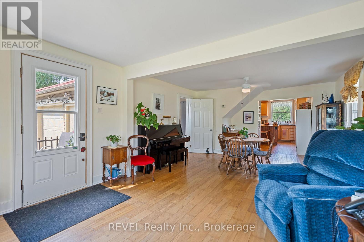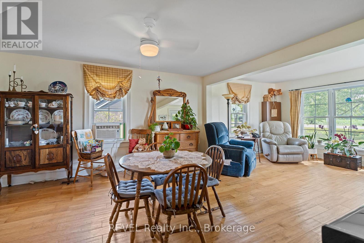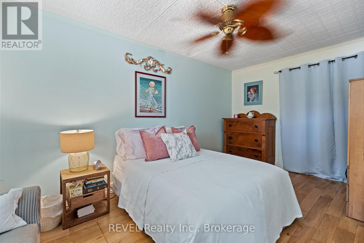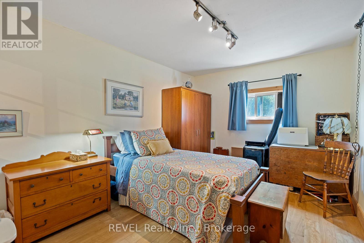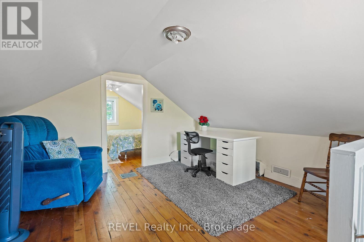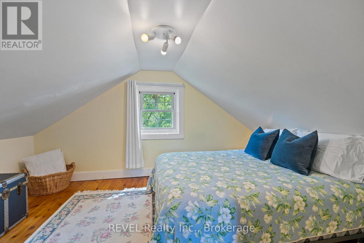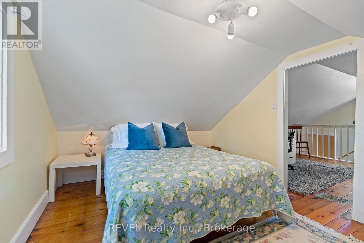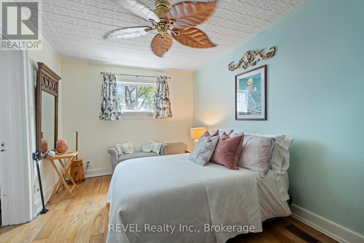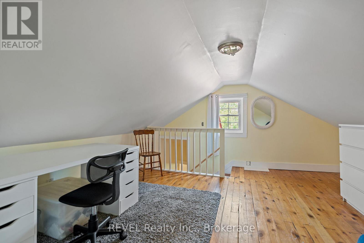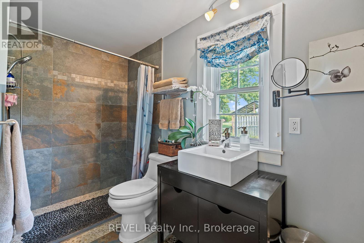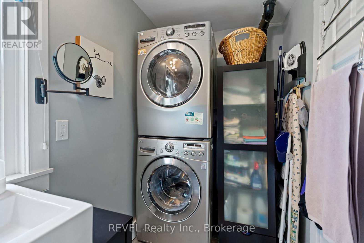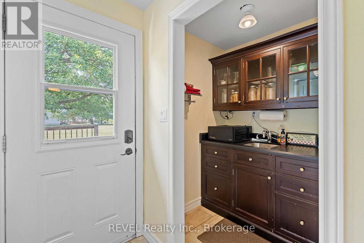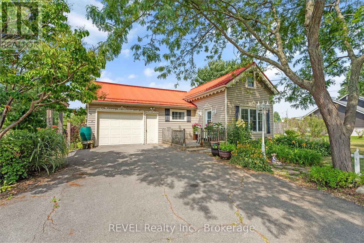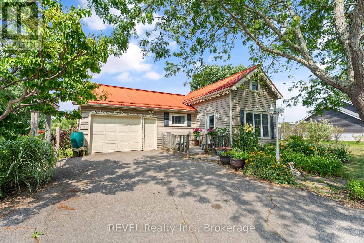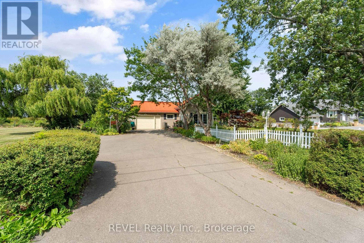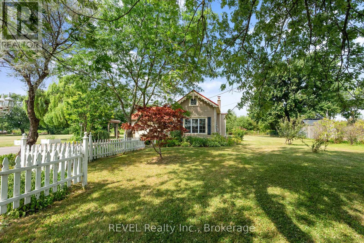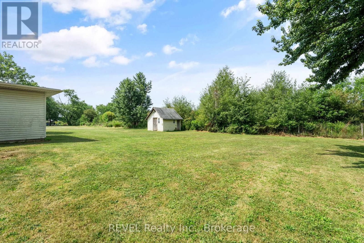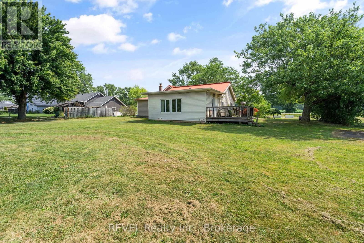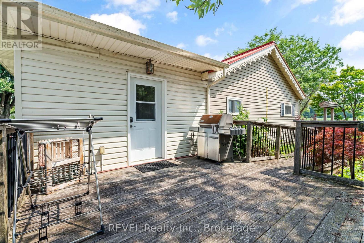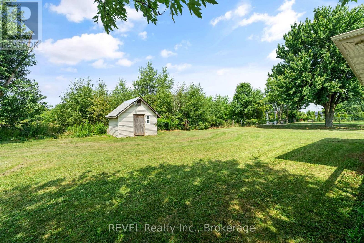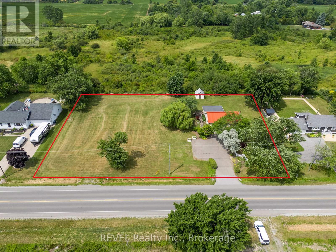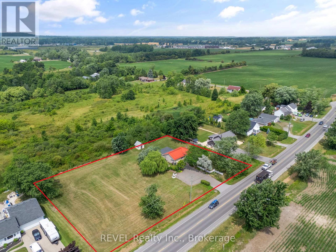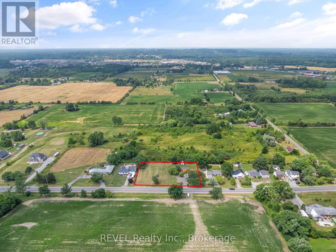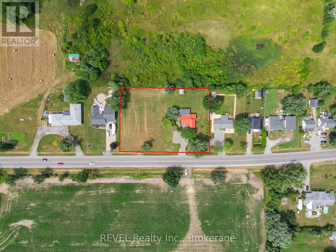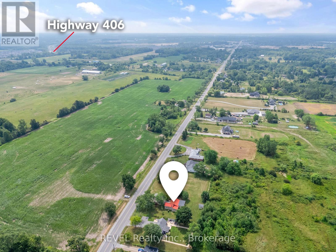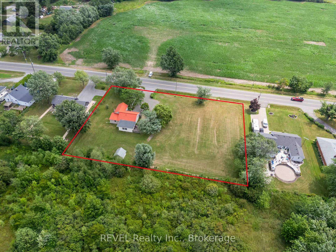519.240.3380
stacey@makeamove.ca
1555 Merrittville Highway Thorold (Hurricane/merrittville), Ontario L3B 5N5
3 Bedroom
1 Bathroom
1100 - 1500 sqft
None
Forced Air
$640,000
With just over an acre of country living and located minutes from Welland and Fonthill! The two main floor bedrooms and bathroom offer stair free living at its best; plus a bonus upper bedroom and living space offer plenty of room for the entire family or guests. There is a 1 car garage and large shed for all your storage needs, plus parking for 7-8 cars in the paved driveway. The beautiful light filled rooms, freshly painted, hardwood floors (carpet free), and stunning gardens are just some of the reasons you should call this place home! (id:49187)
Open House
This property has open houses!
November
8
Saturday
Starts at:
2:00 pm
Ends at:4:00 pm
Property Details
| MLS® Number | X12517348 |
| Property Type | Single Family |
| Community Name | 562 - Hurricane/Merrittville |
| Amenities Near By | Place Of Worship |
| Community Features | School Bus |
| Features | Level Lot, Wheelchair Access, Carpet Free |
| Parking Space Total | 9 |
| View Type | View |
Building
| Bathroom Total | 1 |
| Bedrooms Above Ground | 3 |
| Bedrooms Total | 3 |
| Age | 51 To 99 Years |
| Appliances | Water Heater, Dryer, Stove, Washer, Refrigerator |
| Basement Type | Crawl Space |
| Construction Style Attachment | Detached |
| Cooling Type | None |
| Exterior Finish | Vinyl Siding |
| Foundation Type | Block |
| Heating Fuel | Natural Gas |
| Heating Type | Forced Air |
| Stories Total | 2 |
| Size Interior | 1100 - 1500 Sqft |
| Type | House |
| Utility Water | Cistern |
Parking
| Attached Garage | |
| Garage |
Land
| Acreage | No |
| Land Amenities | Place Of Worship |
| Sewer | Septic System |
| Size Depth | 171 Ft ,10 In |
| Size Frontage | 270 Ft ,8 In |
| Size Irregular | 270.7 X 171.9 Ft |
| Size Total Text | 270.7 X 171.9 Ft|1/2 - 1.99 Acres |
| Zoning Description | As |
Rooms
| Level | Type | Length | Width | Dimensions |
|---|---|---|---|---|
| Main Level | Foyer | 1.03 m | 1.7 m | 1.03 m x 1.7 m |
| Main Level | Other | 1.39 m | 1.6 m | 1.39 m x 1.6 m |
| Main Level | Living Room | 4.16 m | 4.82 m | 4.16 m x 4.82 m |
| Main Level | Dining Room | 3.41 m | 4.08 m | 3.41 m x 4.08 m |
| Main Level | Kitchen | 4.15 m | 3.55 m | 4.15 m x 3.55 m |
| Main Level | Primary Bedroom | 3.11 m | 5.35 m | 3.11 m x 5.35 m |
| Main Level | Bedroom | 4.45 m | 2.86 m | 4.45 m x 2.86 m |
| Main Level | Family Room | 3.74 m | 4.08 m | 3.74 m x 4.08 m |
| Upper Level | Bedroom | 2.85 m | 4.08 m | 2.85 m x 4.08 m |
| Upper Level | Other | 4.15 m | 4.08 m | 4.15 m x 4.08 m |
Utilities
| Natural Gas Available | Available |

