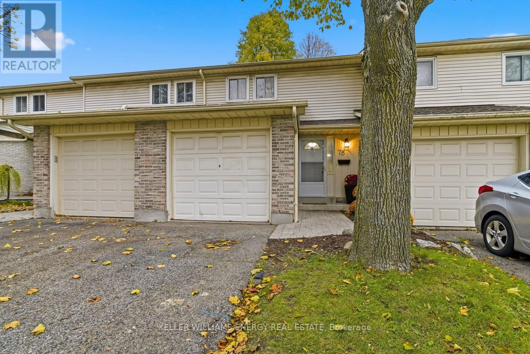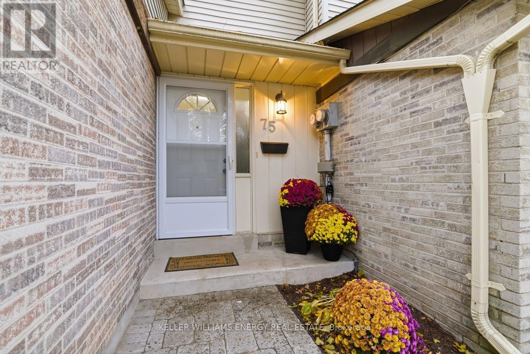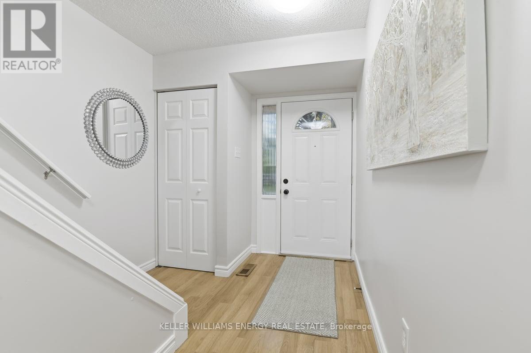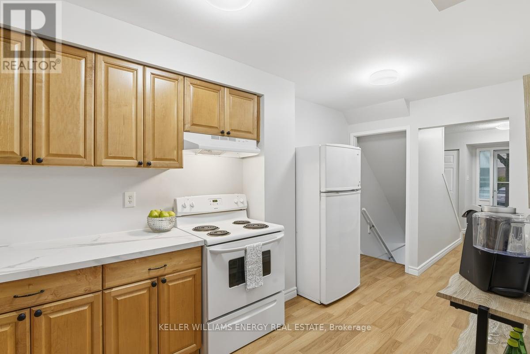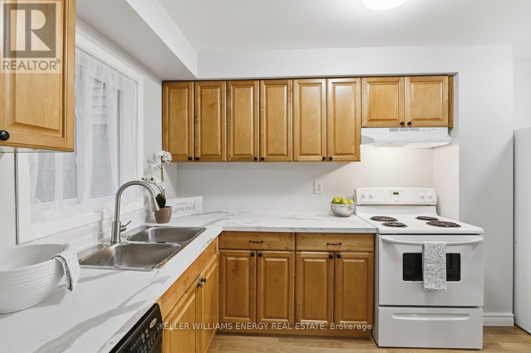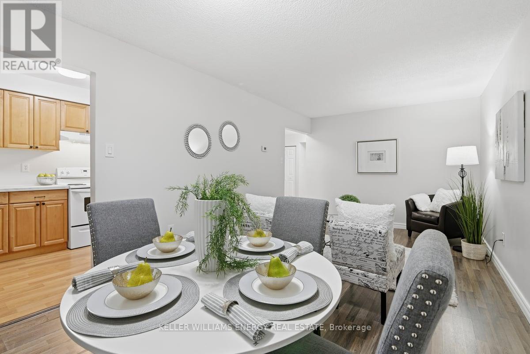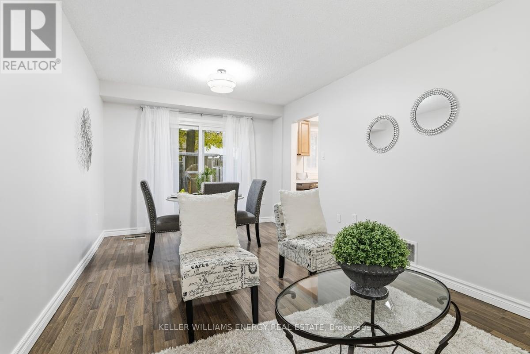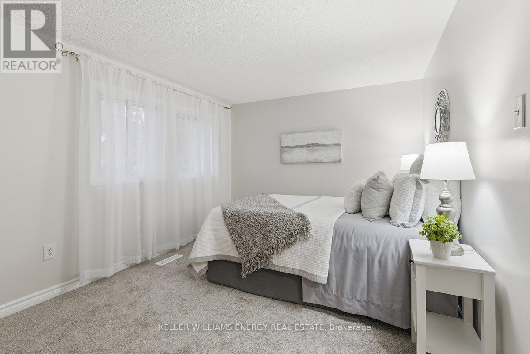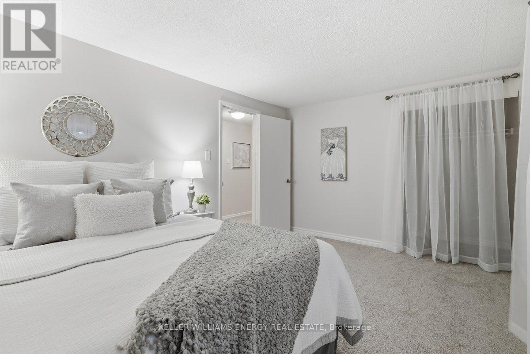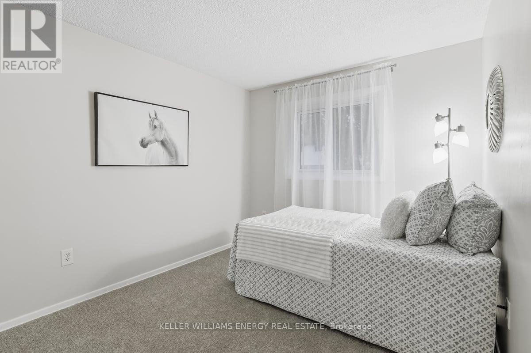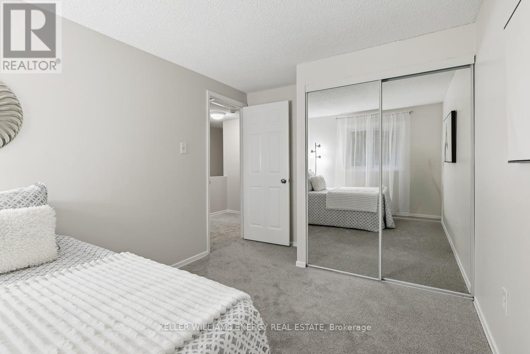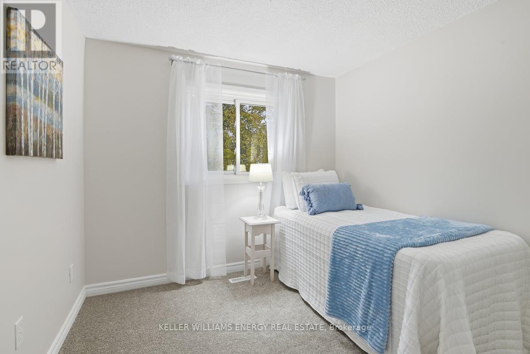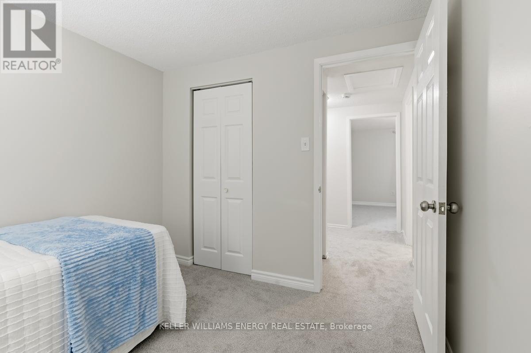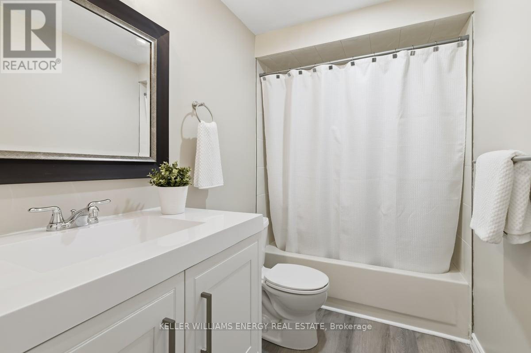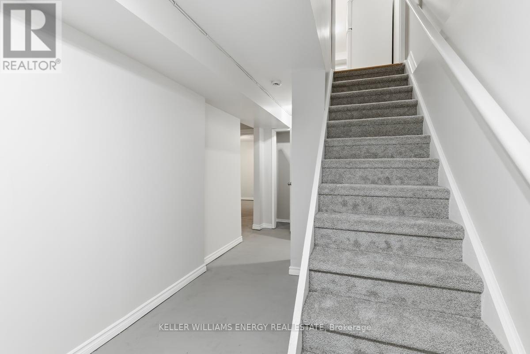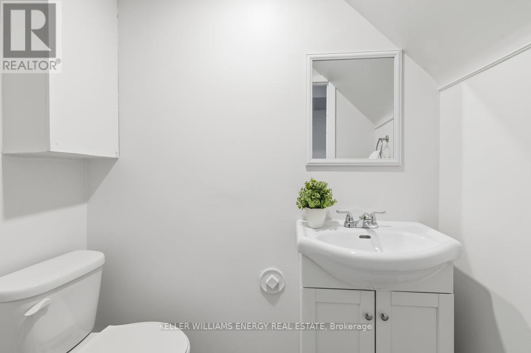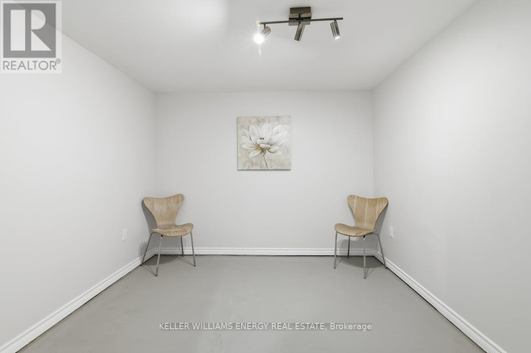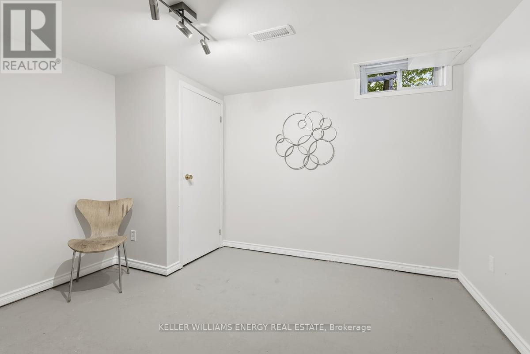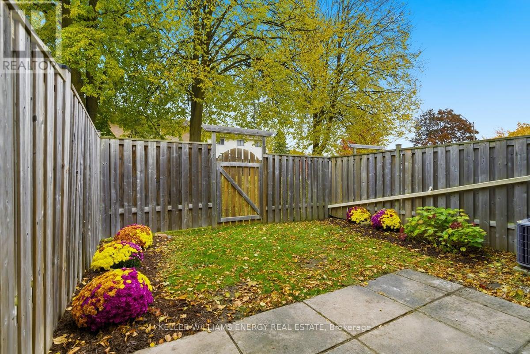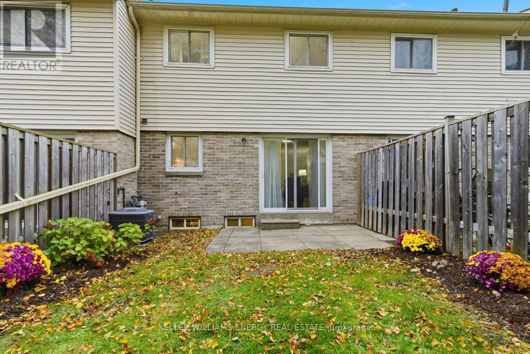75 - 611 Galahad Drive Oshawa (Eastdale), Ontario L1K 1M1
$535,000Maintenance, Water, Common Area Maintenance, Insurance
$485.86 Monthly
Maintenance, Water, Common Area Maintenance, Insurance
$485.86 MonthlyA quiet tucked away community in a quiet area where the biggest daily drama is deciding whether to take the 5-minute walk to the conservation trails before or after picking up wine at the neighborhood LCBO. This rarely offered, 2-storey townhome with its own garage backs onto a friendly parkette offering a built-in green space without the lawn-mower guilt. Inside, three bedrooms, a renovated kitchen, and fresh paint whisper, "Just move in already." The main-floor walkout tempts you toward coffee-on-the-patio mornings, while a partially finished basement with its second bath gives you bonus living space-guest crash-pad, teen training zone or a great games room. Upgraded baths and plush new carpeting add to the comfort of this home. The locals brag about walking their kids to Harmony Heights or Eastdale High-a short walk needing no busses. But the real flex? A five-minute wander to Harmony Valley Conservation Area, home to one of the areas larges "off-leash" dog parks and where trail runners and cyclists live their best lives alongside the creek's bike path. Add in minutes to groceries and the 407, low condo fees this is an opportunity. (id:49187)
Open House
This property has open houses!
11:00 am
Ends at:1:00 pm
2:00 pm
Ends at:4:00 pm
11:00 am
Ends at:1:00 pm
2:00 pm
Ends at:4:00 pm
Property Details
| MLS® Number | E12517346 |
| Property Type | Single Family |
| Neigbourhood | Eastdale |
| Community Name | Eastdale |
| Amenities Near By | Park, Public Transit |
| Community Features | Pets Allowed With Restrictions |
| Equipment Type | Water Heater, Air Conditioner |
| Features | Ravine, Conservation/green Belt |
| Parking Space Total | 2 |
| Rental Equipment Type | Water Heater, Air Conditioner |
| Structure | Playground, Patio(s) |
Building
| Bathroom Total | 2 |
| Bedrooms Above Ground | 3 |
| Bedrooms Below Ground | 1 |
| Bedrooms Total | 4 |
| Amenities | Visitor Parking |
| Appliances | Garage Door Opener Remote(s), Water Heater |
| Basement Development | Finished |
| Basement Type | N/a (finished) |
| Cooling Type | Central Air Conditioning |
| Exterior Finish | Brick, Aluminum Siding |
| Fire Protection | Smoke Detectors |
| Flooring Type | Laminate, Carpeted, Concrete |
| Foundation Type | Poured Concrete |
| Half Bath Total | 1 |
| Heating Fuel | Natural Gas |
| Heating Type | Forced Air |
| Stories Total | 2 |
| Size Interior | 1000 - 1199 Sqft |
| Type | Row / Townhouse |
Parking
| Attached Garage | |
| Garage |
Land
| Acreage | No |
| Fence Type | Fenced Yard |
| Land Amenities | Park, Public Transit |
Rooms
| Level | Type | Length | Width | Dimensions |
|---|---|---|---|---|
| Second Level | Primary Bedroom | 4.5 m | 3 m | 4.5 m x 3 m |
| Second Level | Bedroom 2 | 3.7 m | 2.6 m | 3.7 m x 2.6 m |
| Second Level | Bedroom 3 | 2.8 m | 2.7 m | 2.8 m x 2.7 m |
| Basement | Bedroom 4 | 3.7 m | 3 m | 3.7 m x 3 m |
| Basement | Recreational, Games Room | 3.1 m | 3.1 m | 3.1 m x 3.1 m |
| Ground Level | Living Room | 3.8 m | 3.1 m | 3.8 m x 3.1 m |
| Ground Level | Dining Room | 3.1 m | 2.4 m | 3.1 m x 2.4 m |
| Ground Level | Kitchen | 5.1 m | 2.2 m | 5.1 m x 2.2 m |
https://www.realtor.ca/real-estate/29075416/75-611-galahad-drive-oshawa-eastdale-eastdale

