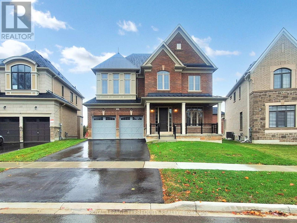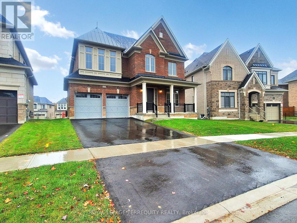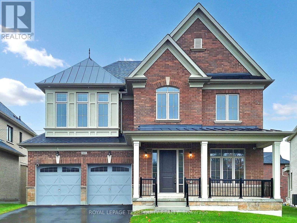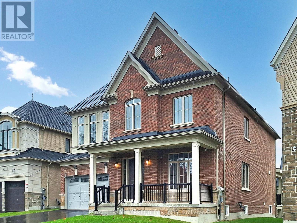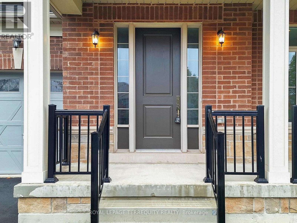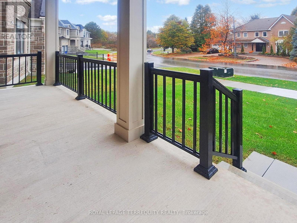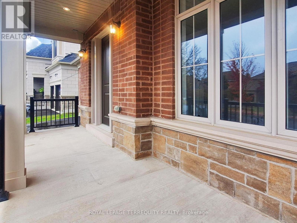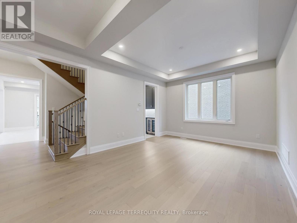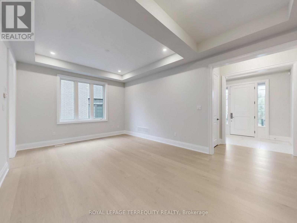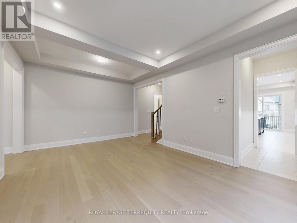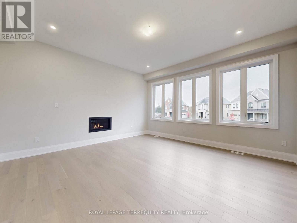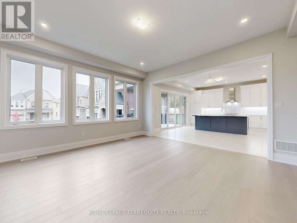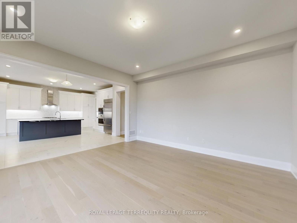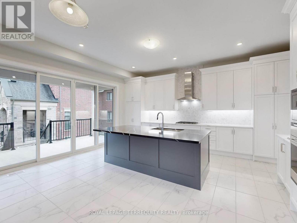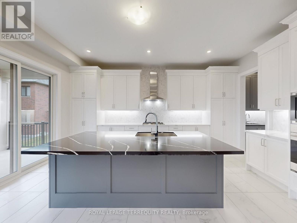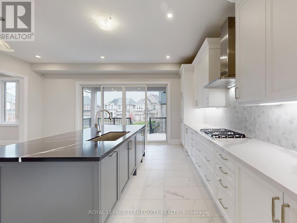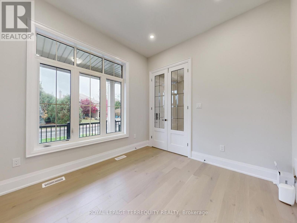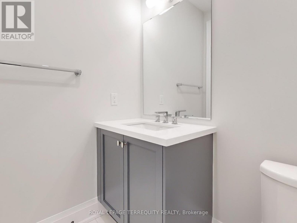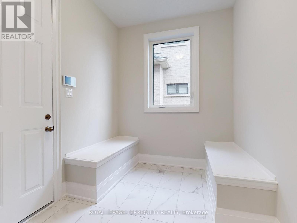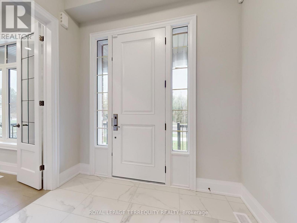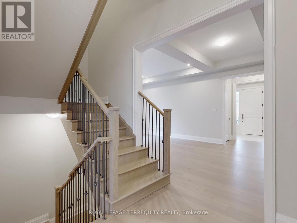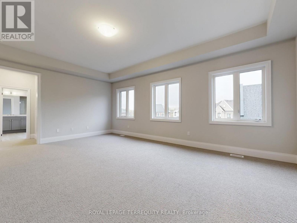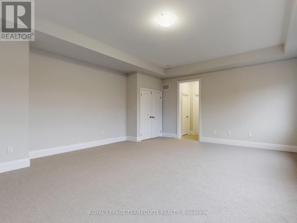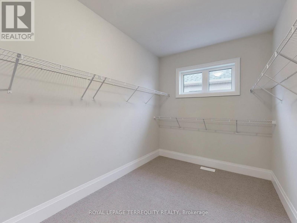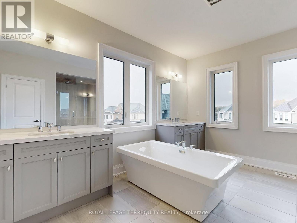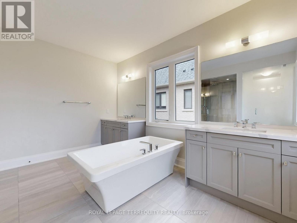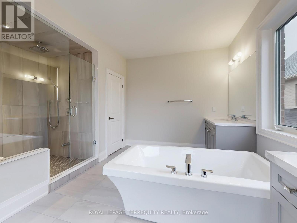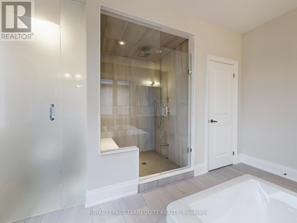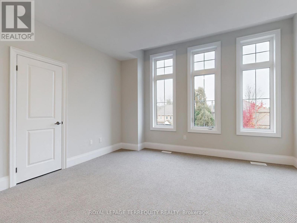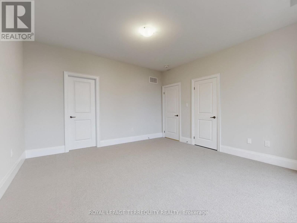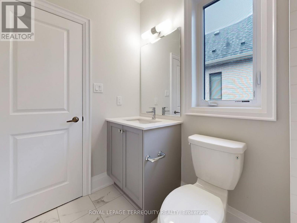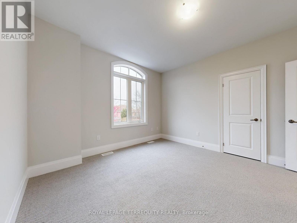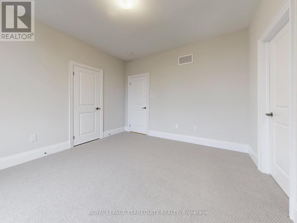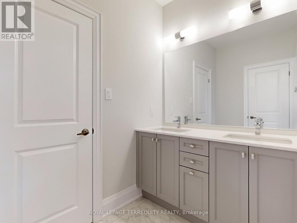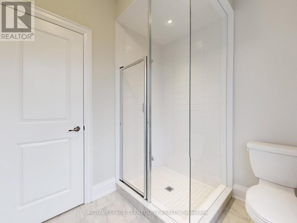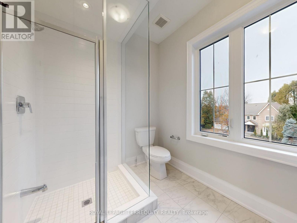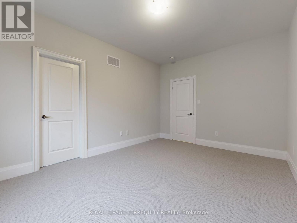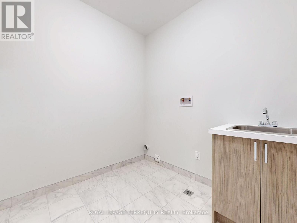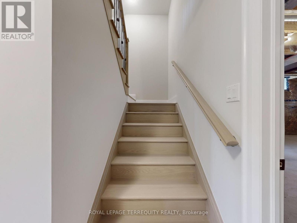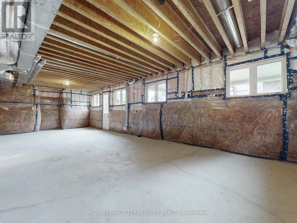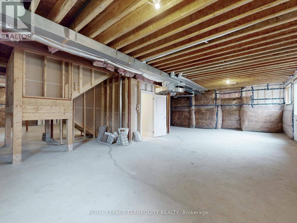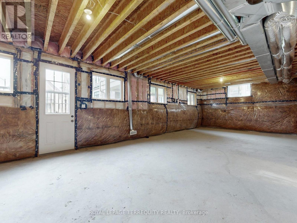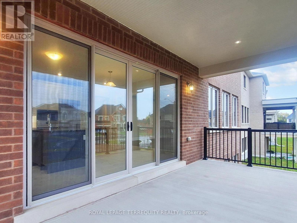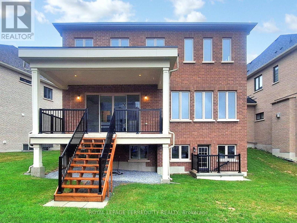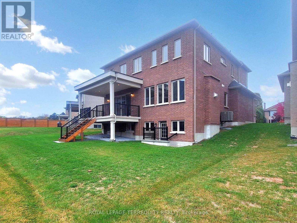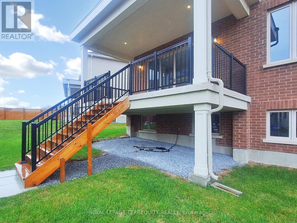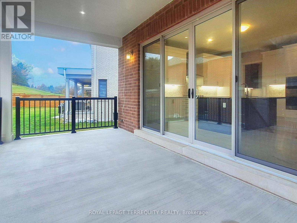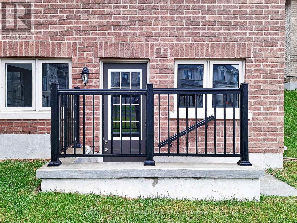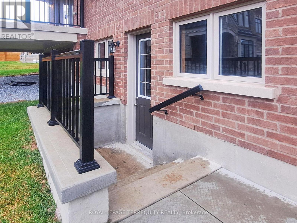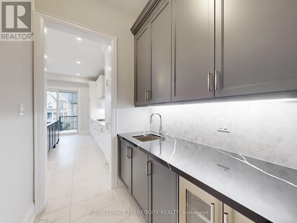4 Bedroom
4 Bathroom
3000 - 3500 sqft
Fireplace
Central Air Conditioning
Forced Air
$2,499,999
Premium Location....Luxury living in Aurora Highlands with premium finishes in one of Aurora's most coveted neighbourhoods, surrounded by scenic trails & prestigious King's Riding Golf Club. $$$ spent on premium upgrades. Light-filled layout with soaring 10; ceilings on main floor, offering a grand feel. A formal dining room sets the stage for memorble gatherings, while upgrades hardwood floors on main and 2nd floors. The chef-inspired kitchen features quartz countertops, Wolf & sub-zero appliances, custom cabinetry, oversized island & huge eat-in area and a servery. A huge deck off the kitchen. An open concept Great room with a gas fireplace. Versatile main floor office/library provides a quit, sophisticated workspace ideal for all kinds of professionals. Upstairs are 4 spacious bedrooms. Primary bedroom boasts oversized sleeping space which can accommodate a living space as well, massive walk in closet, ensuite offers a separate shower and tub with 2 sinks. Separate entrance for the basement can serve as a nanny suite or in-law suite once finished to create privacy and separation. (id:49187)
Property Details
|
MLS® Number
|
N12516298 |
|
Property Type
|
Single Family |
|
Neigbourhood
|
Aurora Highlands |
|
Community Name
|
Aurora Highlands |
|
Equipment Type
|
Water Heater |
|
Features
|
Carpet Free |
|
Parking Space Total
|
4 |
|
Rental Equipment Type
|
Water Heater |
|
Structure
|
Deck, Porch |
Building
|
Bathroom Total
|
4 |
|
Bedrooms Above Ground
|
4 |
|
Bedrooms Total
|
4 |
|
Age
|
0 To 5 Years |
|
Amenities
|
Fireplace(s) |
|
Appliances
|
Oven - Built-in, Central Vacuum, Range, Water Heater |
|
Basement Features
|
Walk-up |
|
Basement Type
|
N/a |
|
Construction Style Attachment
|
Detached |
|
Cooling Type
|
Central Air Conditioning |
|
Exterior Finish
|
Brick |
|
Fire Protection
|
Alarm System, Monitored Alarm, Security System, Smoke Detectors |
|
Fireplace Present
|
Yes |
|
Flooring Type
|
Hardwood, Ceramic |
|
Foundation Type
|
Concrete |
|
Half Bath Total
|
1 |
|
Heating Fuel
|
Natural Gas |
|
Heating Type
|
Forced Air |
|
Stories Total
|
2 |
|
Size Interior
|
3000 - 3500 Sqft |
|
Type
|
House |
|
Utility Water
|
Municipal Water |
Parking
Land
|
Acreage
|
No |
|
Sewer
|
Sanitary Sewer |
|
Size Depth
|
111 Ft ,10 In |
|
Size Frontage
|
47 Ft ,8 In |
|
Size Irregular
|
47.7 X 111.9 Ft ; Pie Shape 67.88 Ft In Back |
|
Size Total Text
|
47.7 X 111.9 Ft ; Pie Shape 67.88 Ft In Back |
Rooms
| Level |
Type |
Length |
Width |
Dimensions |
|
Main Level |
Great Room |
4.88 m |
4.88 m |
4.88 m x 4.88 m |
|
Main Level |
Foyer |
1.92 m |
1.92 m |
1.92 m x 1.92 m |
|
Main Level |
Dining Room |
6.1 m |
4 m |
6.1 m x 4 m |
|
Main Level |
Kitchen |
2.74 m |
5.94 m |
2.74 m x 5.94 m |
|
Main Level |
Eating Area |
3.35 m |
5.28 m |
3.35 m x 5.28 m |
|
Main Level |
Mud Room |
2.21 m |
3.11 m |
2.21 m x 3.11 m |
|
Main Level |
Office |
3.05 m |
3.35 m |
3.05 m x 3.35 m |
|
Main Level |
Other |
2.09 m |
1.65 m |
2.09 m x 1.65 m |
|
Upper Level |
Bedroom 4 |
3.35 m |
4.72 m |
3.35 m x 4.72 m |
|
Upper Level |
Laundry Room |
2.47 m |
2.38 m |
2.47 m x 2.38 m |
|
Upper Level |
Primary Bedroom |
6.71 m |
4.93 m |
6.71 m x 4.93 m |
|
Upper Level |
Bedroom 2 |
4.22 m |
4.57 m |
4.22 m x 4.57 m |
|
Upper Level |
Bedroom 3 |
3.66 m |
4.06 m |
3.66 m x 4.06 m |
https://www.realtor.ca/real-estate/29074762/161-cranberry-lane-aurora-aurora-highlands-aurora-highlands

