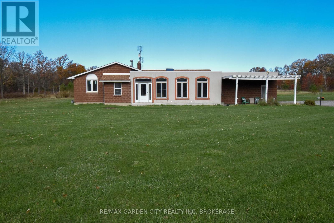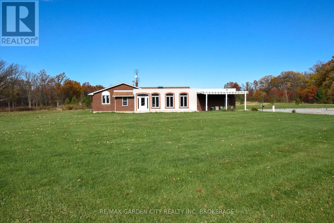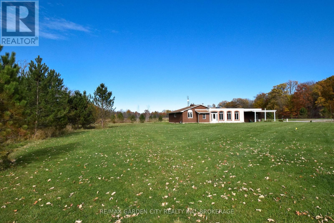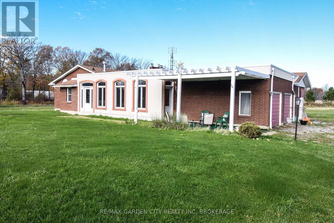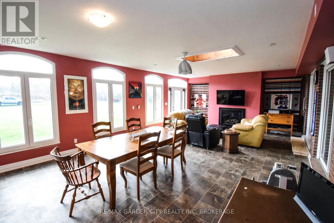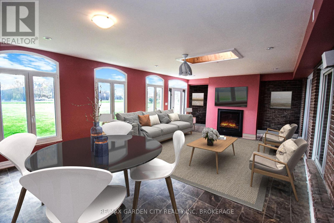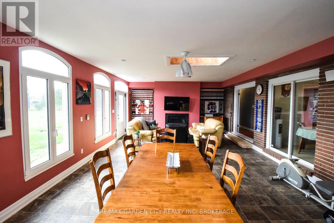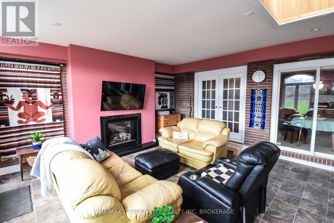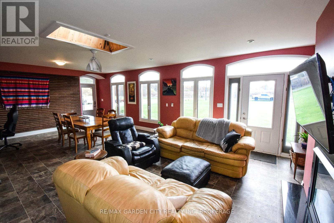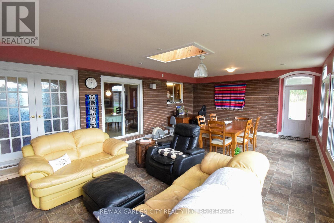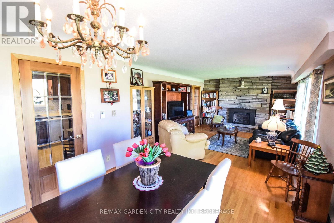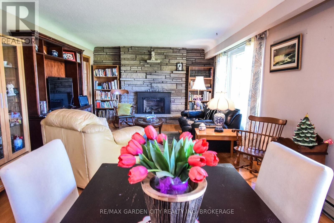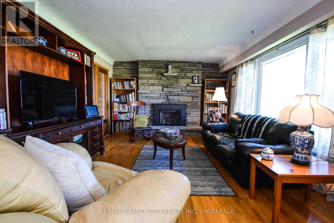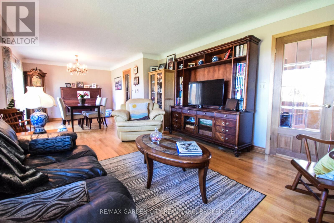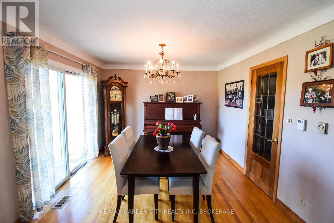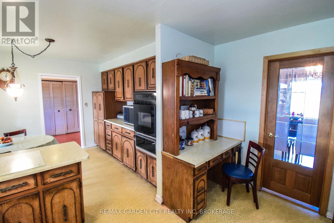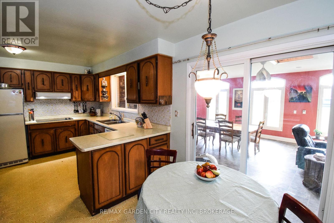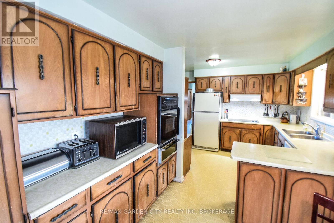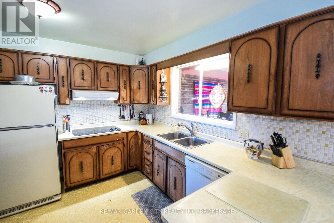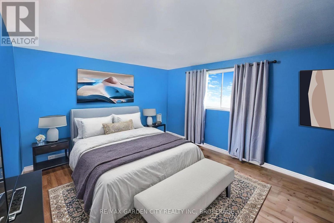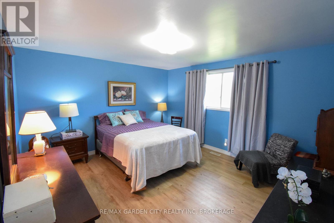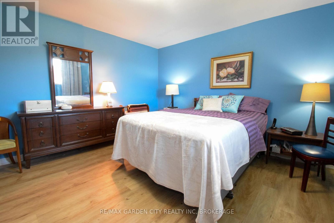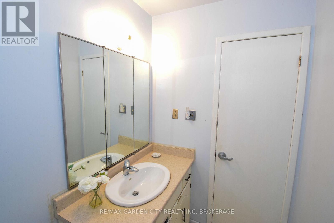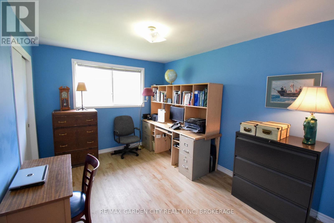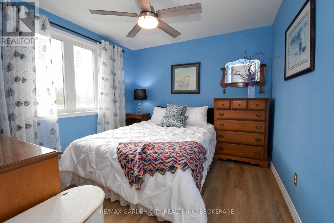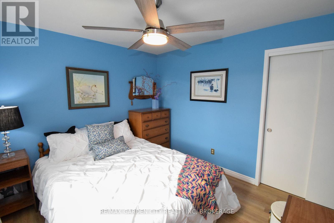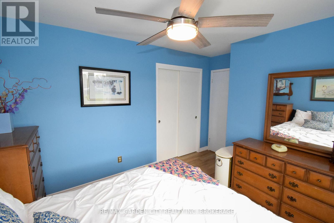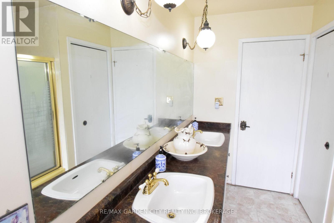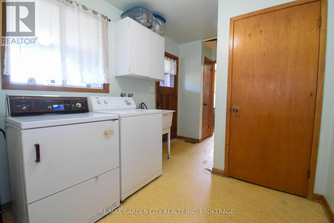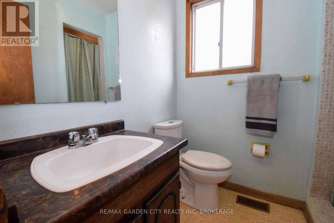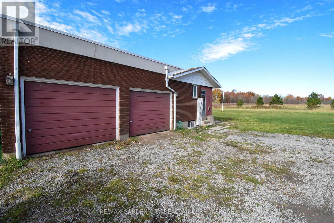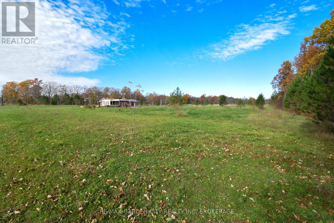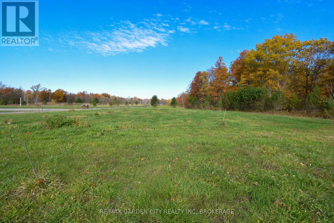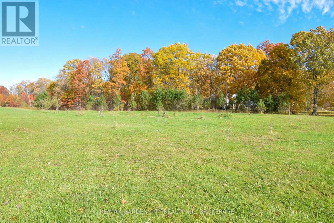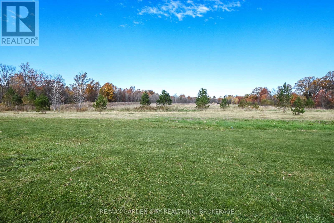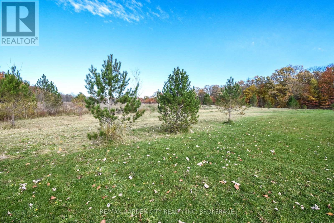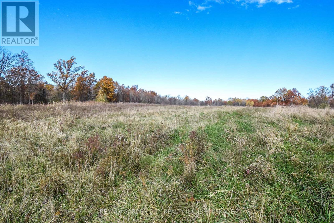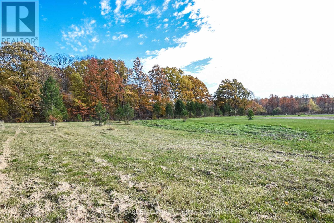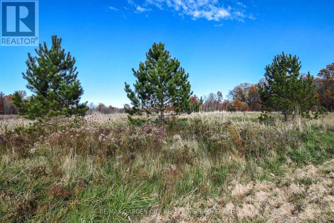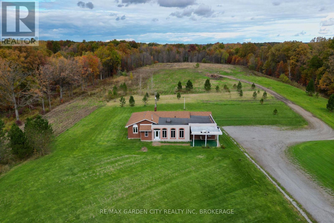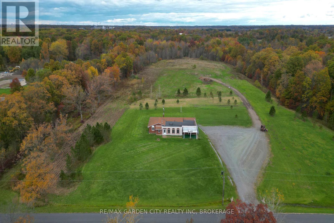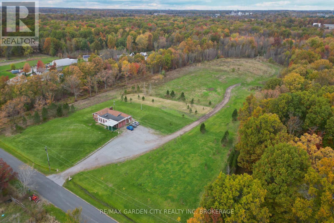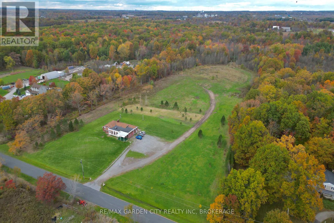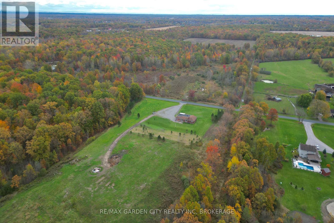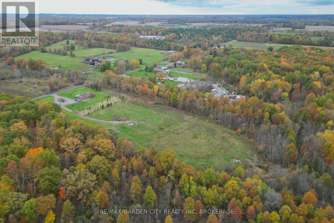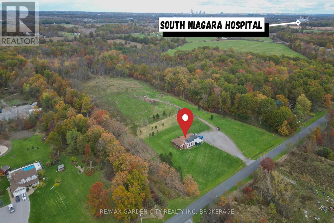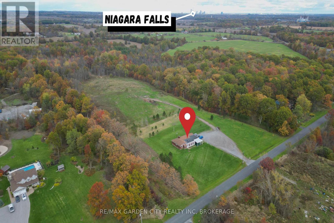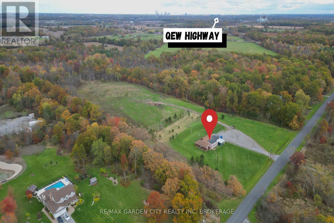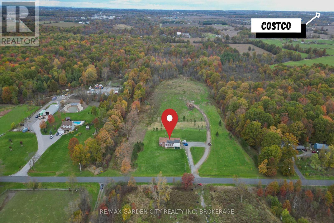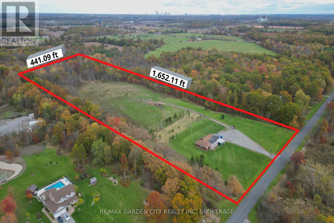4 Bedroom
3 Bathroom
1500 - 2000 sqft
Bungalow
Fireplace
Central Air Conditioning
Forced Air
Acreage
$999,900
Welcome to 9735 Carl Rd Niagara Falls!! Situated on a beautiful 16 acre lot, this 4 bedroom, 3 bathroom bungalow home features 1951 sq feet living space in a very desirable Port Robinson (Niagara Falls) location. Walking through the front door, you are immediately lead into to bright open concept family room with fireplace and vinyl flooring throughout. Directly off the family room opens to a large kitchen area with plenty of cabinets for ample storage. For those more quiet or formal occasions there is a cozy living room seating area with a 2nd fireplace, hardwood flooring and an attached dining room. Finishing off the main level is a large primary bedroom with a 4pcs ensuite bath. There are 2 more spacious bedrooms, 4 pcs bathroom and a laundry mudroom with a 3pcs bathroom. A full, partially finished basement offering 4 bedroom and endless living space awaiting your personal touches. Stepping out the side entrance leads you to a huge double car garage perfect for all your storage needs. The driveway has parking for at least 8 cars, boats or RVs, there are no limits. Private backyard patio, great for kids, pets or family gatherings with great views of the treed portion of the 16 acres. Updates include roof, windows, furnace & A/C. Perfectly located 10 minutes drive to Welland and 5 mins to Niagara Falls. Also just minutes from the QEW, new South Niagara Hospital, golf courses & all amenities. (id:49187)
Property Details
|
MLS® Number
|
X12516390 |
|
Property Type
|
Single Family |
|
Community Name
|
225 - Schisler |
|
Amenities Near By
|
Golf Nearby, Hospital |
|
Equipment Type
|
None |
|
Features
|
Wooded Area, Flat Site, Conservation/green Belt, Dry, Country Residential |
|
Parking Space Total
|
10 |
|
Rental Equipment Type
|
None |
|
Structure
|
Patio(s), Porch |
Building
|
Bathroom Total
|
3 |
|
Bedrooms Above Ground
|
3 |
|
Bedrooms Below Ground
|
1 |
|
Bedrooms Total
|
4 |
|
Age
|
51 To 99 Years |
|
Amenities
|
Fireplace(s) |
|
Appliances
|
Water Heater |
|
Architectural Style
|
Bungalow |
|
Basement Development
|
Partially Finished |
|
Basement Type
|
Full, N/a (partially Finished) |
|
Cooling Type
|
Central Air Conditioning |
|
Exterior Finish
|
Brick, Stucco |
|
Fireplace Present
|
Yes |
|
Fireplace Total
|
2 |
|
Foundation Type
|
Poured Concrete |
|
Heating Fuel
|
Natural Gas |
|
Heating Type
|
Forced Air |
|
Stories Total
|
1 |
|
Size Interior
|
1500 - 2000 Sqft |
|
Type
|
House |
|
Utility Water
|
Cistern |
Parking
Land
|
Acreage
|
Yes |
|
Land Amenities
|
Golf Nearby, Hospital |
|
Sewer
|
Septic System |
|
Size Depth
|
1652 Ft ,1 In |
|
Size Frontage
|
441 Ft ,1 In |
|
Size Irregular
|
441.1 X 1652.1 Ft |
|
Size Total Text
|
441.1 X 1652.1 Ft|10 - 24.99 Acres |
|
Soil Type
|
Clay |
|
Zoning Description
|
Ra |
Rooms
| Level |
Type |
Length |
Width |
Dimensions |
|
Basement |
Bedroom 4 |
10.11 m |
3.77 m |
10.11 m x 3.77 m |
|
Basement |
Recreational, Games Room |
8.5 m |
3.41 m |
8.5 m x 3.41 m |
|
Basement |
Workshop |
6.06 m |
12.22 m |
6.06 m x 12.22 m |
|
Main Level |
Family Room |
8.53 m |
4.91 m |
8.53 m x 4.91 m |
|
Main Level |
Kitchen |
5.51 m |
3.53 m |
5.51 m x 3.53 m |
|
Main Level |
Living Room |
4.6 m |
3.68 m |
4.6 m x 3.68 m |
|
Main Level |
Dining Room |
4.23 m |
3.07 m |
4.23 m x 3.07 m |
|
Main Level |
Primary Bedroom |
3.99 m |
3.68 m |
3.99 m x 3.68 m |
|
Main Level |
Bedroom 2 |
3.68 m |
2.77 m |
3.68 m x 2.77 m |
|
Main Level |
Bedroom 3 |
3.13 m |
3.08 m |
3.13 m x 3.08 m |
|
Main Level |
Laundry Room |
2.52 m |
3.44 m |
2.52 m x 3.44 m |
Utilities
https://www.realtor.ca/real-estate/29074557/9735-carl-road-niagara-falls-schisler-225-schisler

