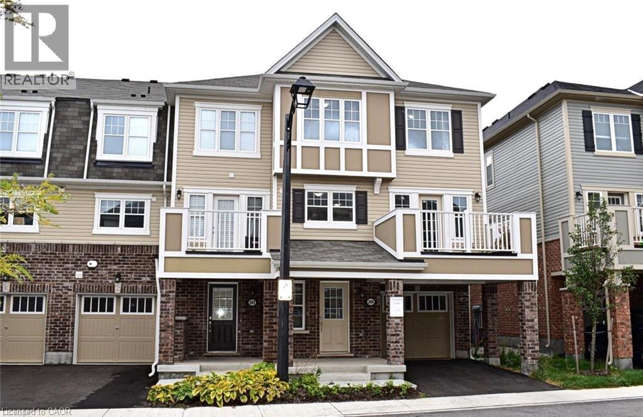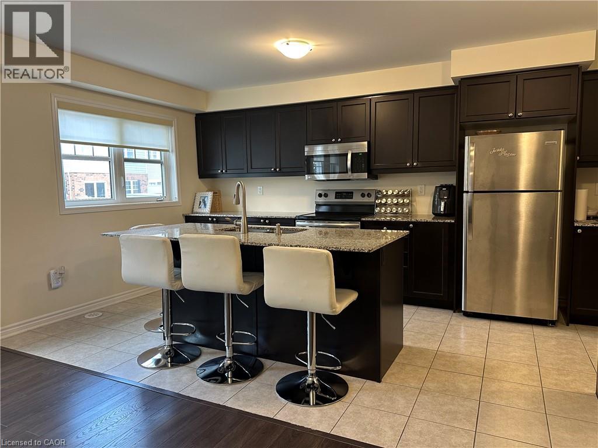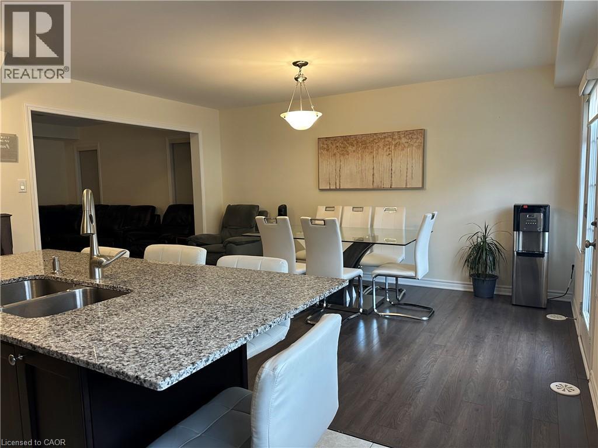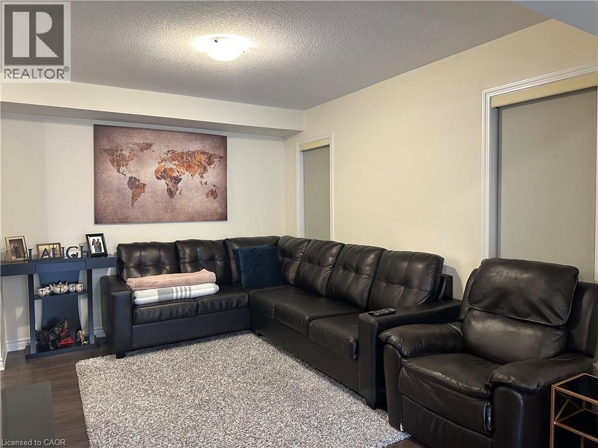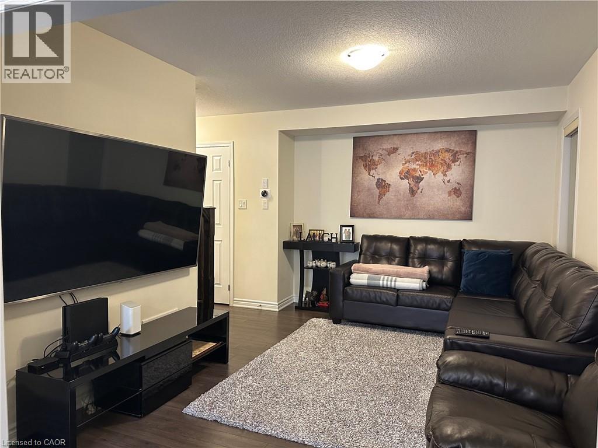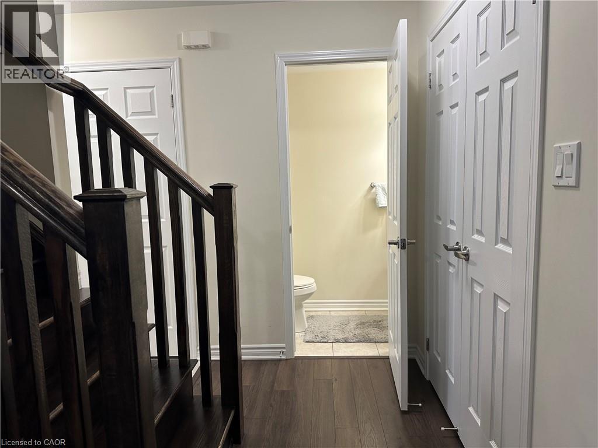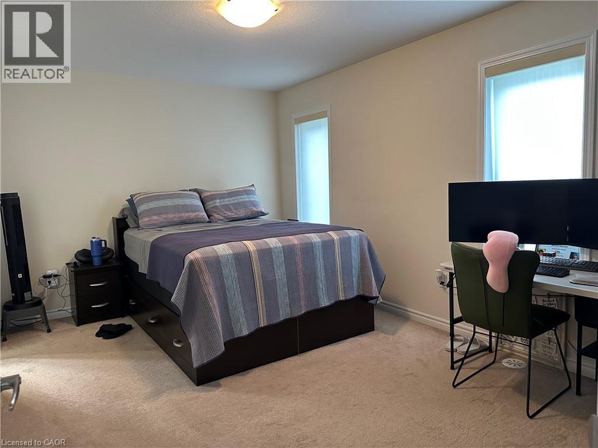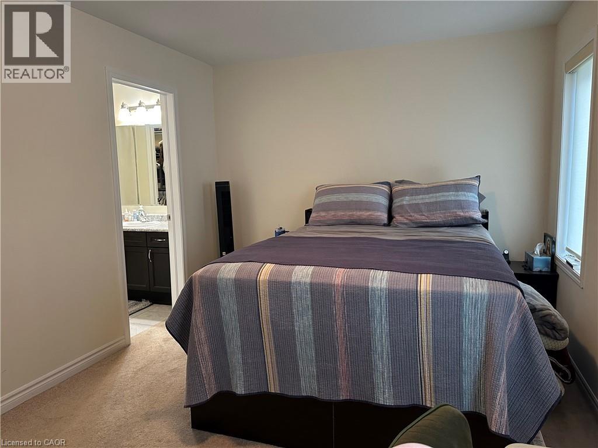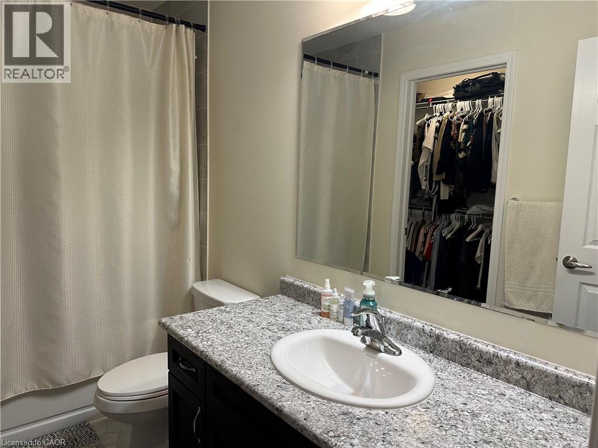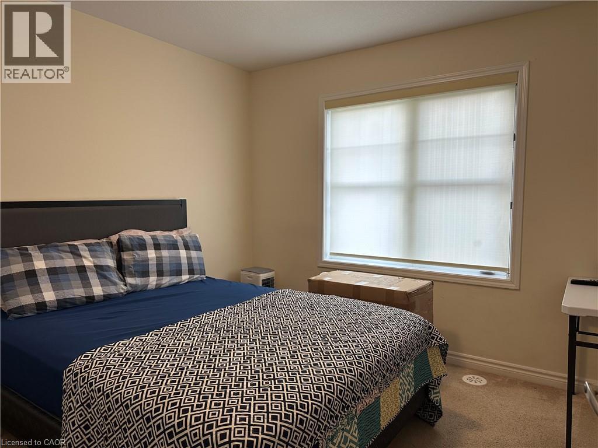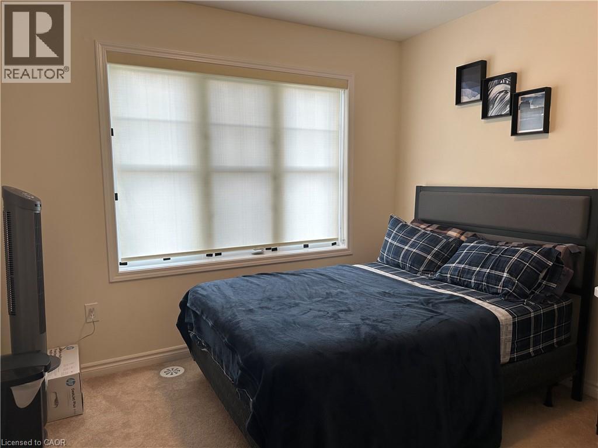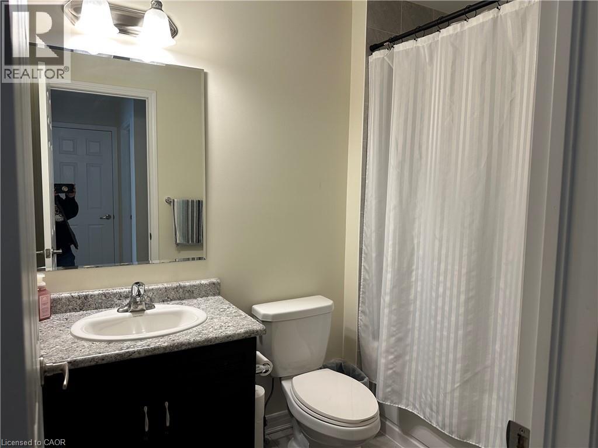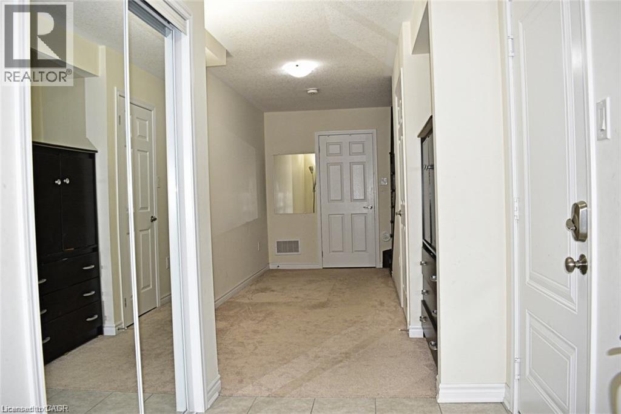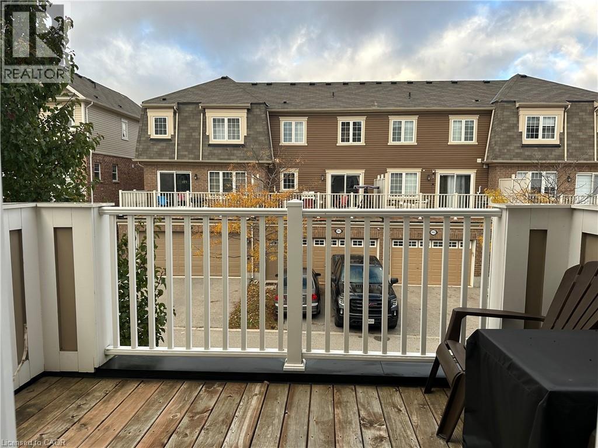3 Bedroom
3 Bathroom
1545 sqft
2 Level
Central Air Conditioning
Forced Air
$2,700 Monthly
Welcome to 209 Netherby! This beautifully designed 3-bedroom, 2.5-bath home offers modern finishes and a bright, open-concept layout perfect for contemporary living. The spacious kitchen flows seamlessly into the dining and living areas, creating an inviting space for entertaining or family gatherings. Upstairs, you’ll find three well-appointed bedrooms, including a comfortable primary suite with an ensuite bath. The home also features an attached garage and a covered parking area, offering space for up to two vehicles. Conveniently located near shopping, schools, and local amenities, this property combines style, comfort, and practicality — ideal for today’s lifestyle. (id:49187)
Property Details
|
MLS® Number
|
40785258 |
|
Property Type
|
Single Family |
|
Neigbourhood
|
Rosenberg |
|
Amenities Near By
|
Park, Place Of Worship, Playground, Shopping |
|
Features
|
Balcony, Automatic Garage Door Opener |
|
Parking Space Total
|
2 |
Building
|
Bathroom Total
|
3 |
|
Bedrooms Above Ground
|
3 |
|
Bedrooms Total
|
3 |
|
Appliances
|
Dishwasher, Dryer, Refrigerator, Stove, Water Softener, Washer |
|
Architectural Style
|
2 Level |
|
Basement Development
|
Finished |
|
Basement Type
|
Full (finished) |
|
Constructed Date
|
2018 |
|
Construction Style Attachment
|
Attached |
|
Cooling Type
|
Central Air Conditioning |
|
Exterior Finish
|
Vinyl Siding |
|
Foundation Type
|
Poured Concrete |
|
Half Bath Total
|
1 |
|
Heating Fuel
|
Natural Gas |
|
Heating Type
|
Forced Air |
|
Stories Total
|
2 |
|
Size Interior
|
1545 Sqft |
|
Type
|
Row / Townhouse |
|
Utility Water
|
Municipal Water |
Parking
Land
|
Acreage
|
No |
|
Land Amenities
|
Park, Place Of Worship, Playground, Shopping |
|
Sewer
|
Municipal Sewage System |
|
Size Depth
|
44 Ft |
|
Size Frontage
|
26 Ft |
|
Size Total Text
|
Under 1/2 Acre |
|
Zoning Description
|
R-6 |
Rooms
| Level |
Type |
Length |
Width |
Dimensions |
|
Second Level |
2pc Bathroom |
|
|
Measurements not available |
|
Second Level |
Dining Room |
|
|
12'9'' x 9'10'' |
|
Second Level |
Living Room |
|
|
14'11'' x 9'10'' |
|
Second Level |
Kitchen |
|
|
14'11'' x 8'11'' |
|
Third Level |
4pc Bathroom |
|
|
Measurements not available |
|
Third Level |
4pc Bathroom |
|
|
Measurements not available |
|
Third Level |
Bedroom |
|
|
8'11'' x 9'10'' |
|
Third Level |
Bedroom |
|
|
8'11'' x 9'10'' |
|
Third Level |
Primary Bedroom |
|
|
14'11'' x 8'11'' |
https://www.realtor.ca/real-estate/29074553/209-netherby-lane-kitchener

