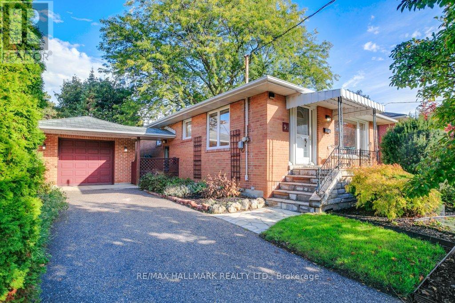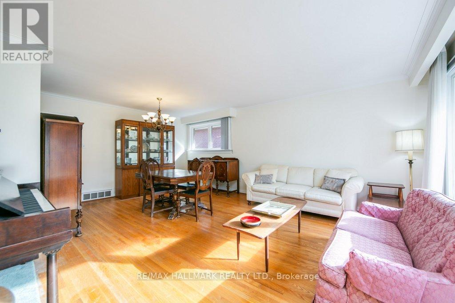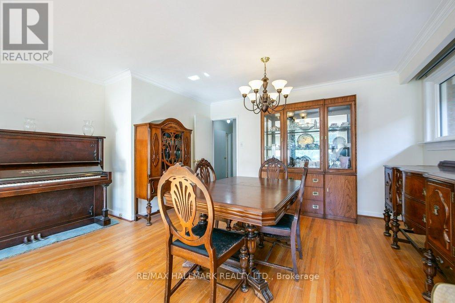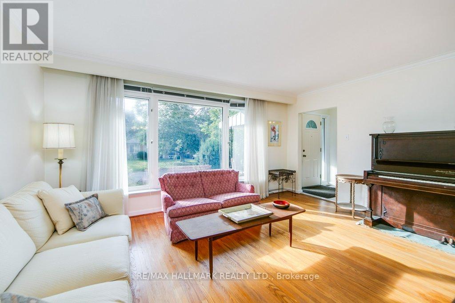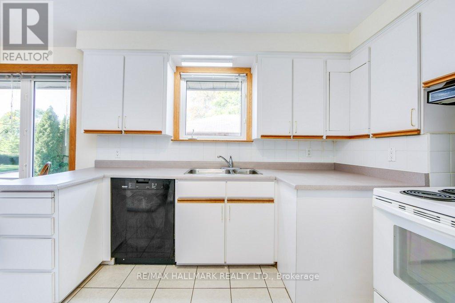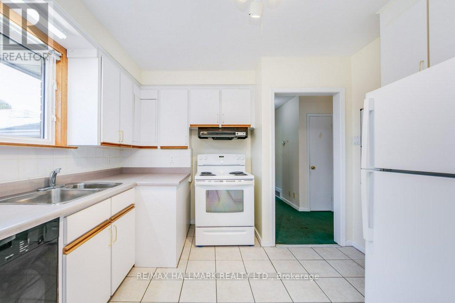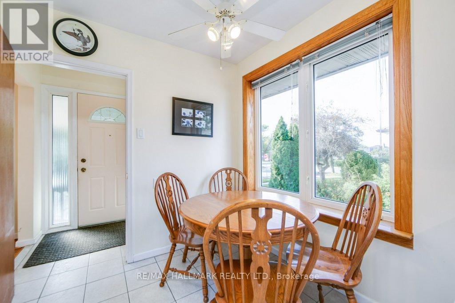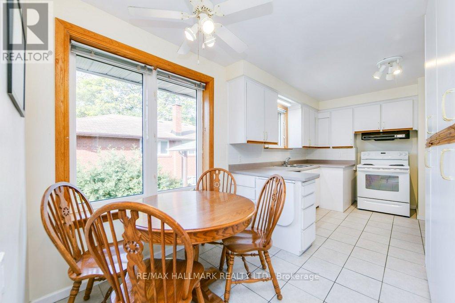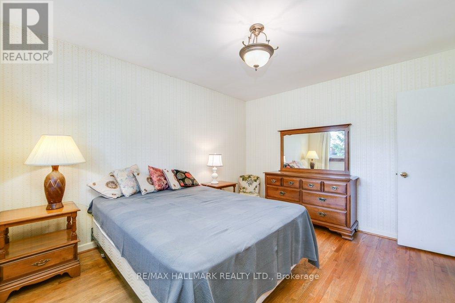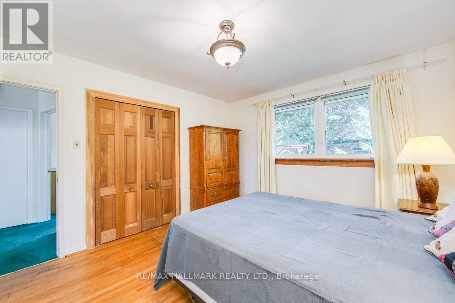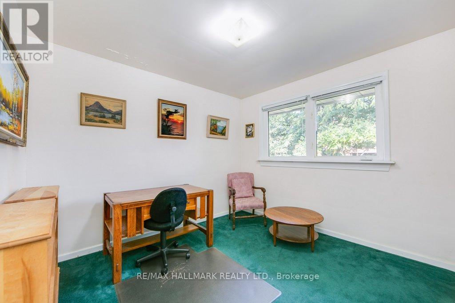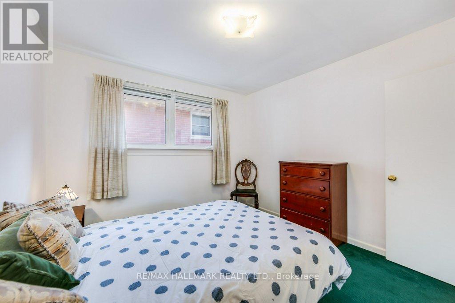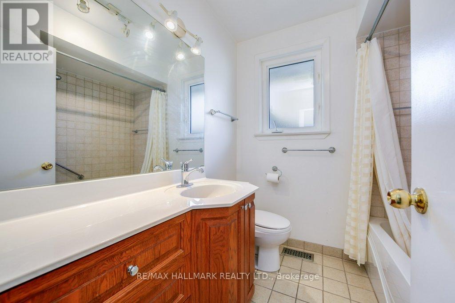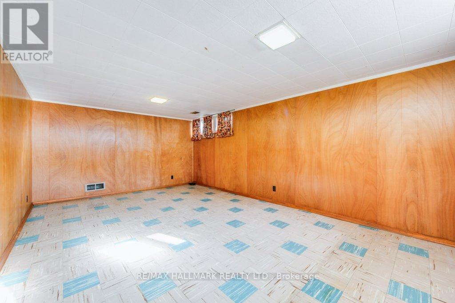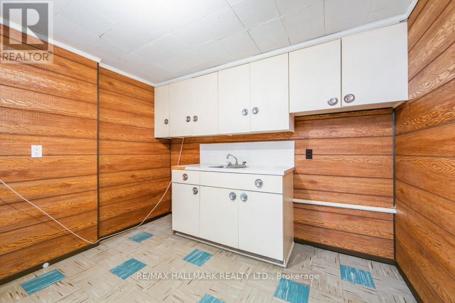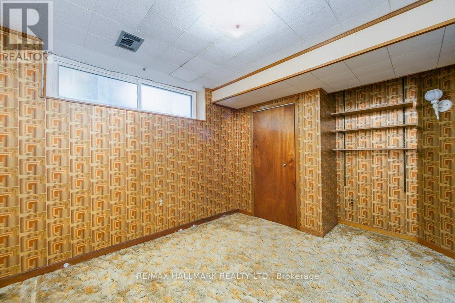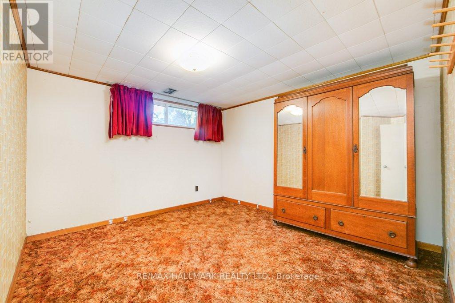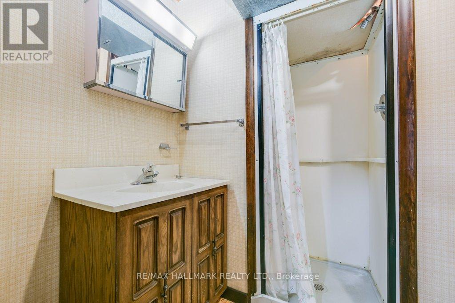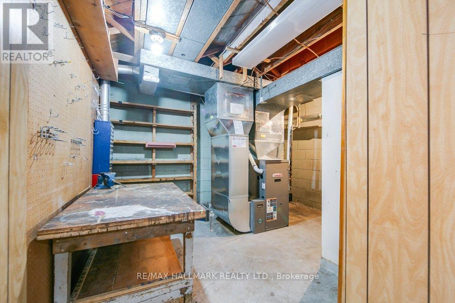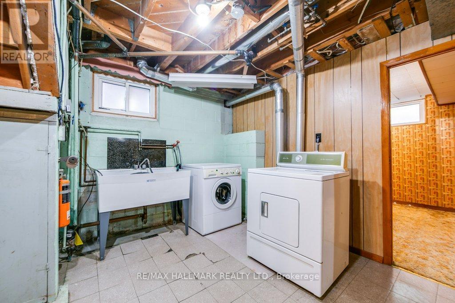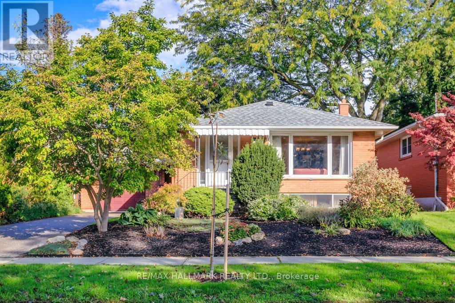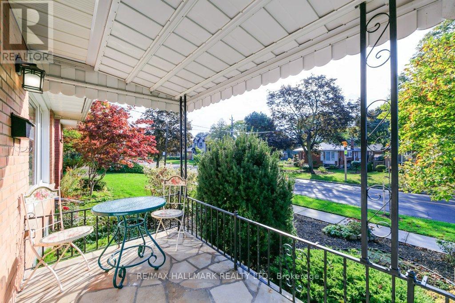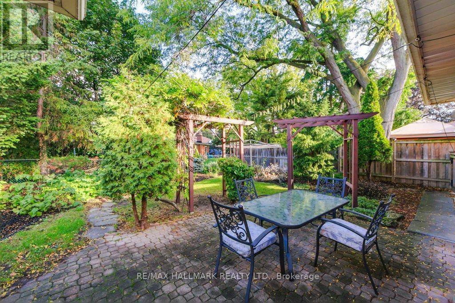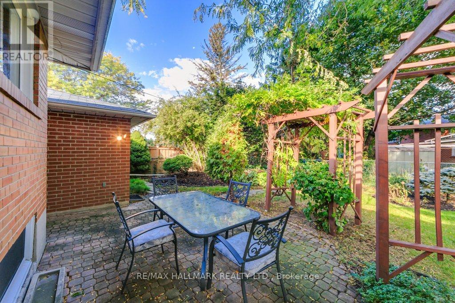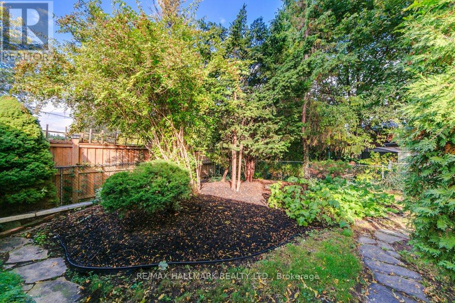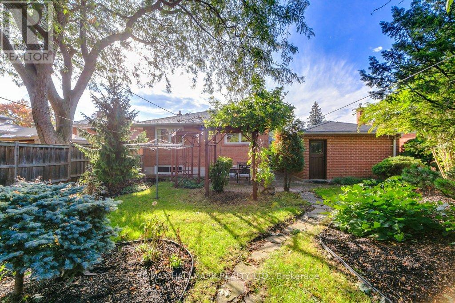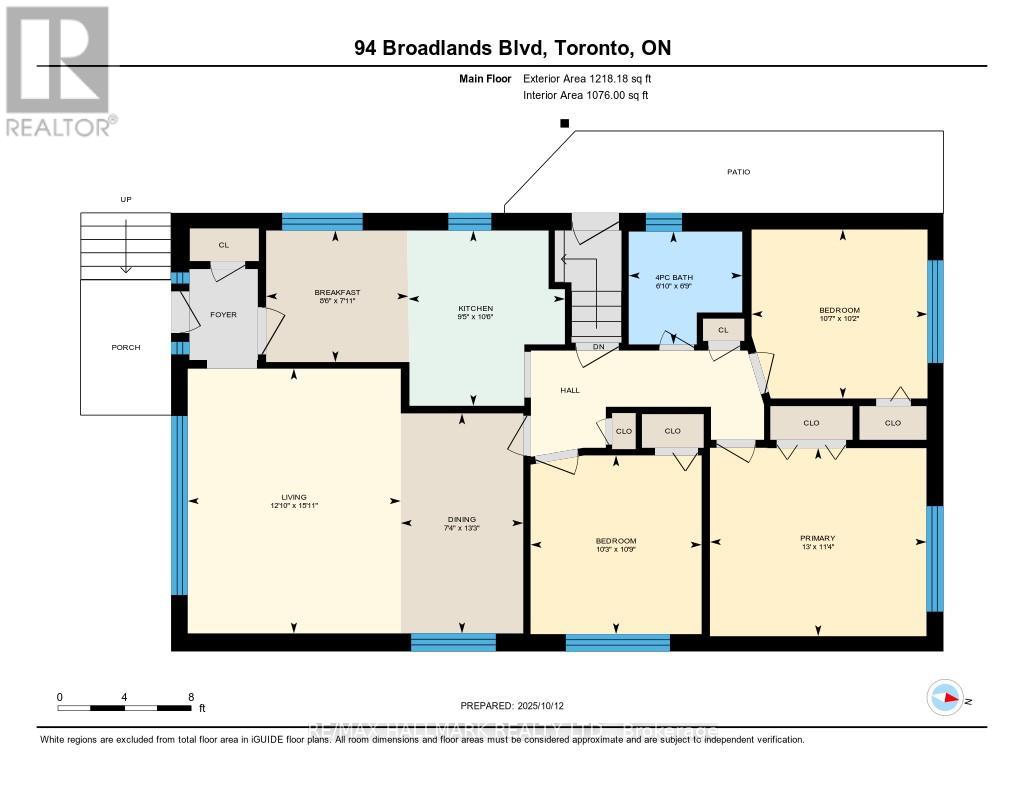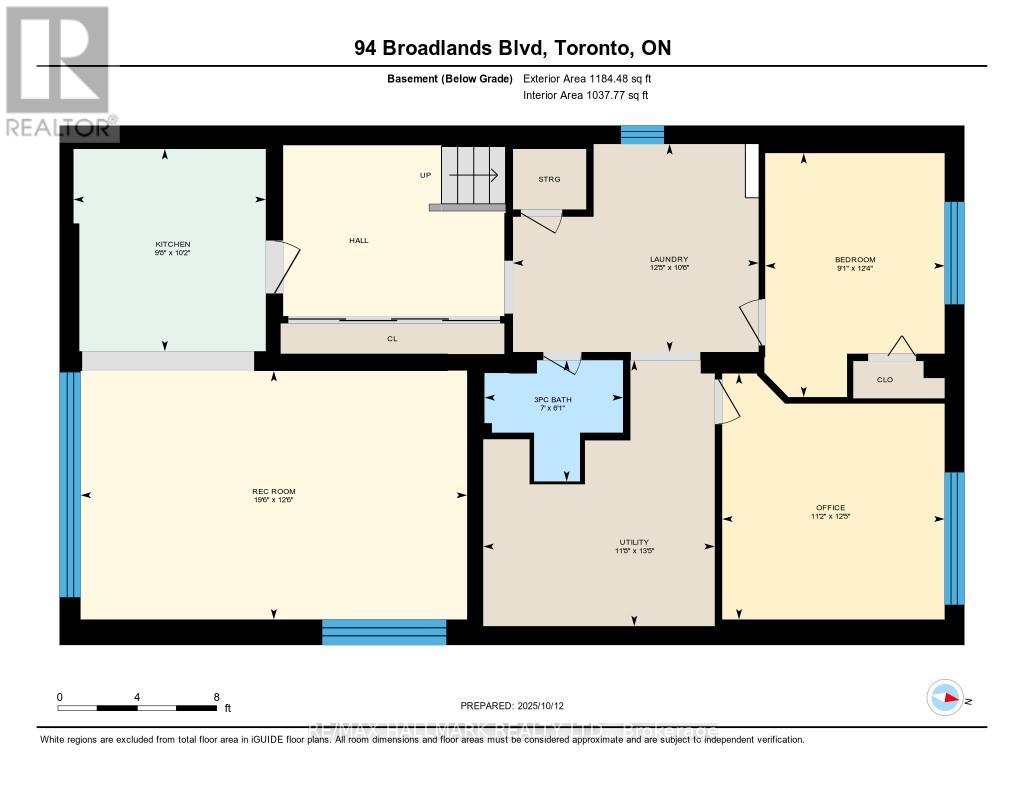4 Bedroom
2 Bathroom
1100 - 1500 sqft
Bungalow
Central Air Conditioning
Forced Air
$969,000
This charming well-kept home on a quiet street has been enjoyed by one family for decades, now it's your turn. Original hardwood floors, spacious living room, gorgeous mature landscaped gardens. Easy access to DVP and shopping. Separate entrance for in-law suite potential, seller does not warrant retrofit status. (id:49187)
Property Details
|
MLS® Number
|
C12516002 |
|
Property Type
|
Single Family |
|
Neigbourhood
|
North York |
|
Community Name
|
Parkwoods-Donalda |
|
Equipment Type
|
Water Heater |
|
Parking Space Total
|
3 |
|
Rental Equipment Type
|
Water Heater |
Building
|
Bathroom Total
|
2 |
|
Bedrooms Above Ground
|
3 |
|
Bedrooms Below Ground
|
1 |
|
Bedrooms Total
|
4 |
|
Age
|
51 To 99 Years |
|
Appliances
|
Dryer, Freezer, Stove, Washer, Refrigerator |
|
Architectural Style
|
Bungalow |
|
Basement Development
|
Finished |
|
Basement Features
|
Separate Entrance |
|
Basement Type
|
N/a, N/a (finished) |
|
Construction Style Attachment
|
Detached |
|
Cooling Type
|
Central Air Conditioning |
|
Exterior Finish
|
Brick |
|
Flooring Type
|
Hardwood, Tile |
|
Foundation Type
|
Block |
|
Heating Fuel
|
Natural Gas |
|
Heating Type
|
Forced Air |
|
Stories Total
|
1 |
|
Size Interior
|
1100 - 1500 Sqft |
|
Type
|
House |
|
Utility Water
|
Municipal Water |
Parking
Land
|
Acreage
|
No |
|
Sewer
|
Sanitary Sewer |
|
Size Depth
|
110 Ft |
|
Size Frontage
|
55 Ft |
|
Size Irregular
|
55 X 110 Ft |
|
Size Total Text
|
55 X 110 Ft |
Rooms
| Level |
Type |
Length |
Width |
Dimensions |
|
Lower Level |
Office |
3.78 m |
3.42 m |
3.78 m x 3.42 m |
|
Lower Level |
Laundry Room |
3.77 m |
3.19 m |
3.77 m x 3.19 m |
|
Lower Level |
Utility Room |
4.08 m |
3.56 m |
4.08 m x 3.56 m |
|
Lower Level |
Recreational, Games Room |
5.94 m |
3.82 m |
5.94 m x 3.82 m |
|
Lower Level |
Kitchen |
3.11 m |
2.95 m |
3.11 m x 2.95 m |
|
Lower Level |
Bedroom |
3.75 m |
2.76 m |
3.75 m x 2.76 m |
|
Main Level |
Living Room |
4.85 m |
3.9 m |
4.85 m x 3.9 m |
|
Main Level |
Dining Room |
4.03 m |
2.24 m |
4.03 m x 2.24 m |
|
Main Level |
Kitchen |
3.21 m |
2.87 m |
3.21 m x 2.87 m |
|
Main Level |
Eating Area |
2.6 m |
2.41 m |
2.6 m x 2.41 m |
|
Main Level |
Primary Bedroom |
3.96 m |
3.44 m |
3.96 m x 3.44 m |
|
Main Level |
Bedroom 2 |
3.22 m |
3.09 m |
3.22 m x 3.09 m |
|
Main Level |
Bedroom 3 |
3.27 m |
3.13 m |
3.27 m x 3.13 m |
Utilities
|
Cable
|
Available |
|
Electricity
|
Installed |
|
Sewer
|
Installed |
https://www.realtor.ca/real-estate/29074425/94-broadlands-boulevard-toronto-parkwoods-donalda-parkwoods-donalda

