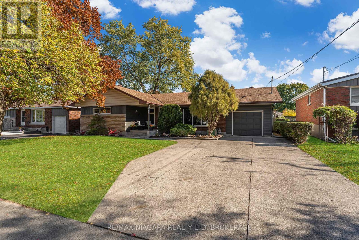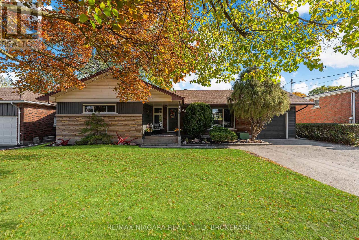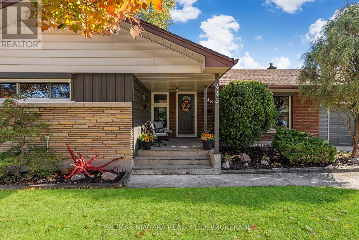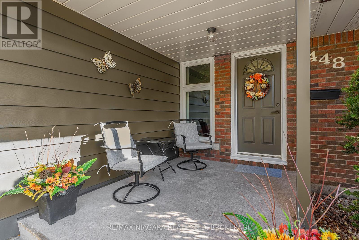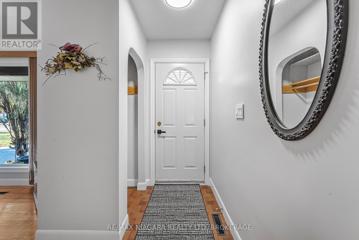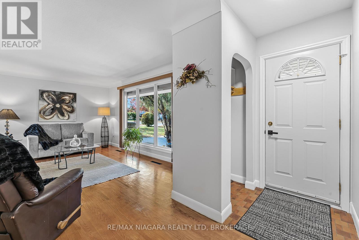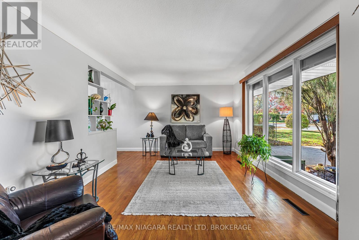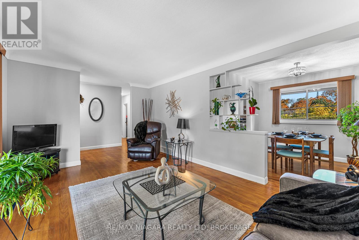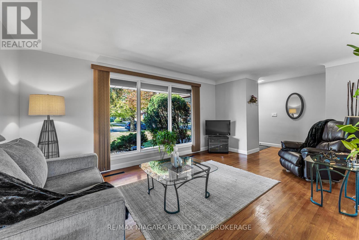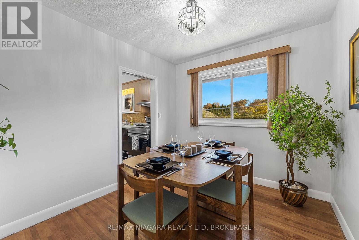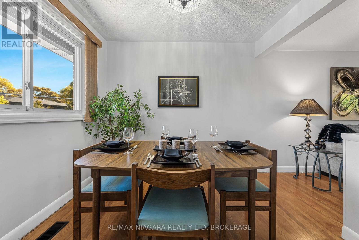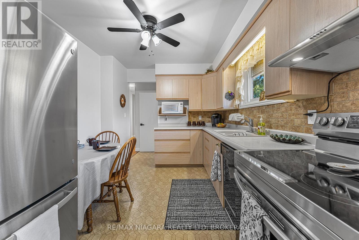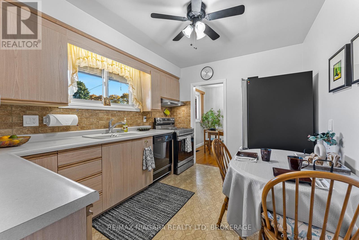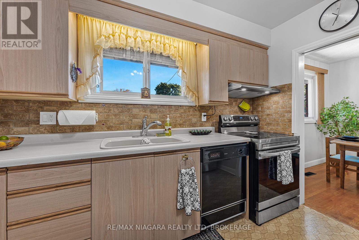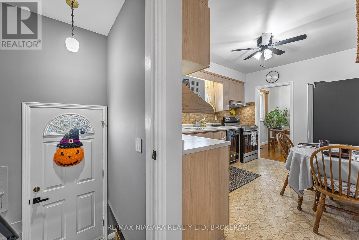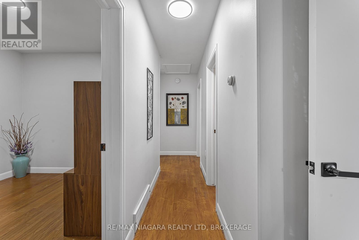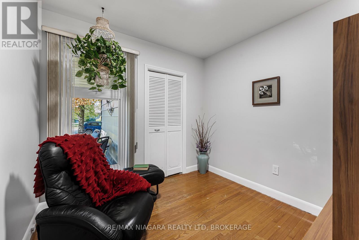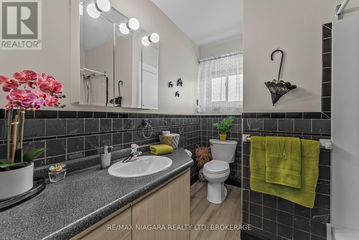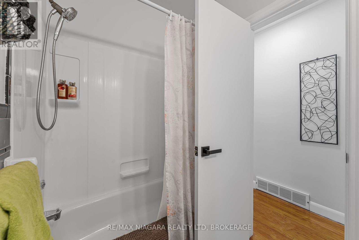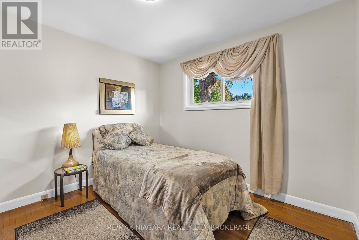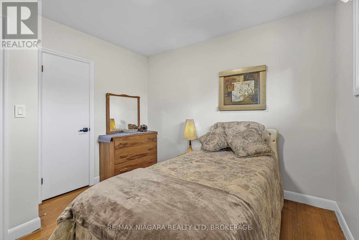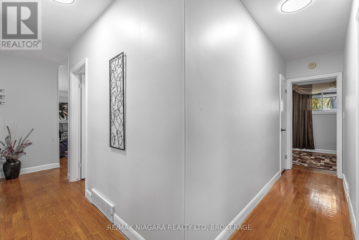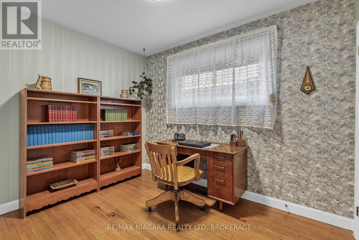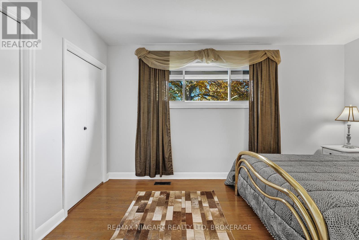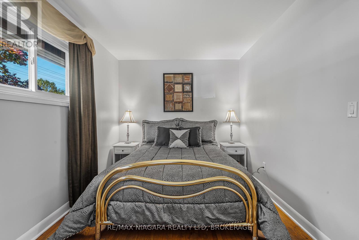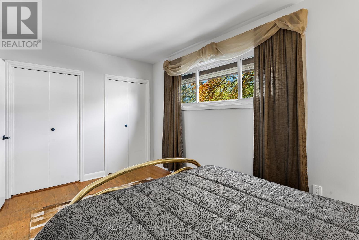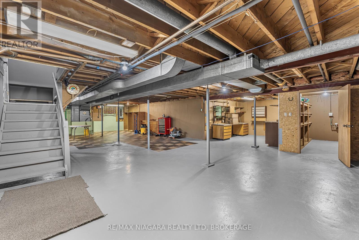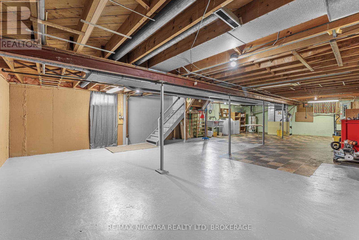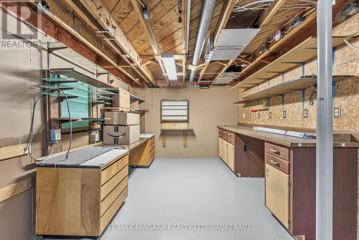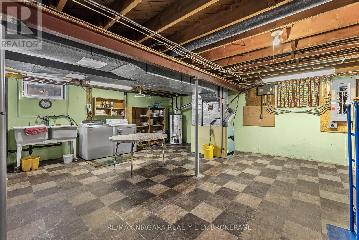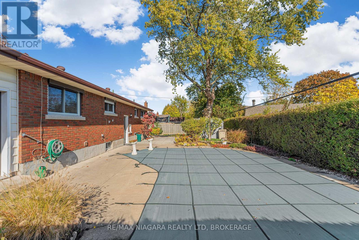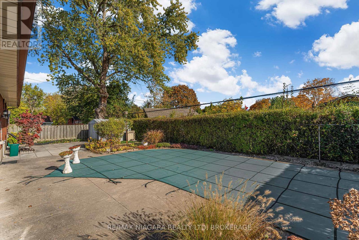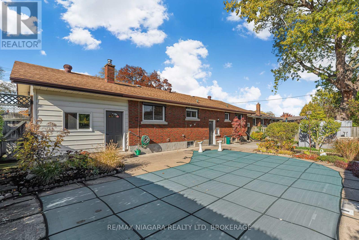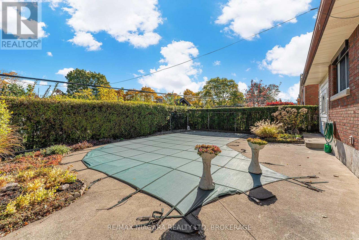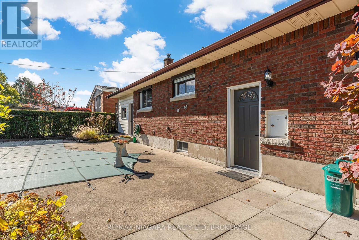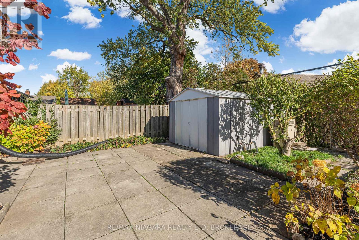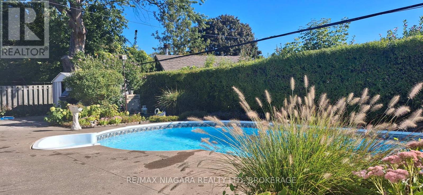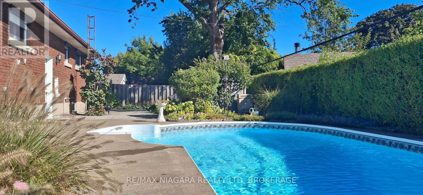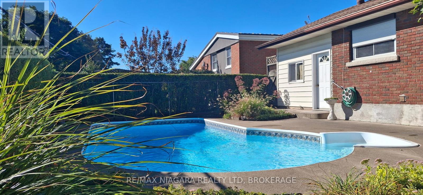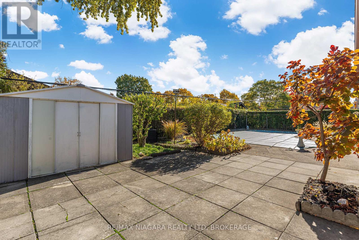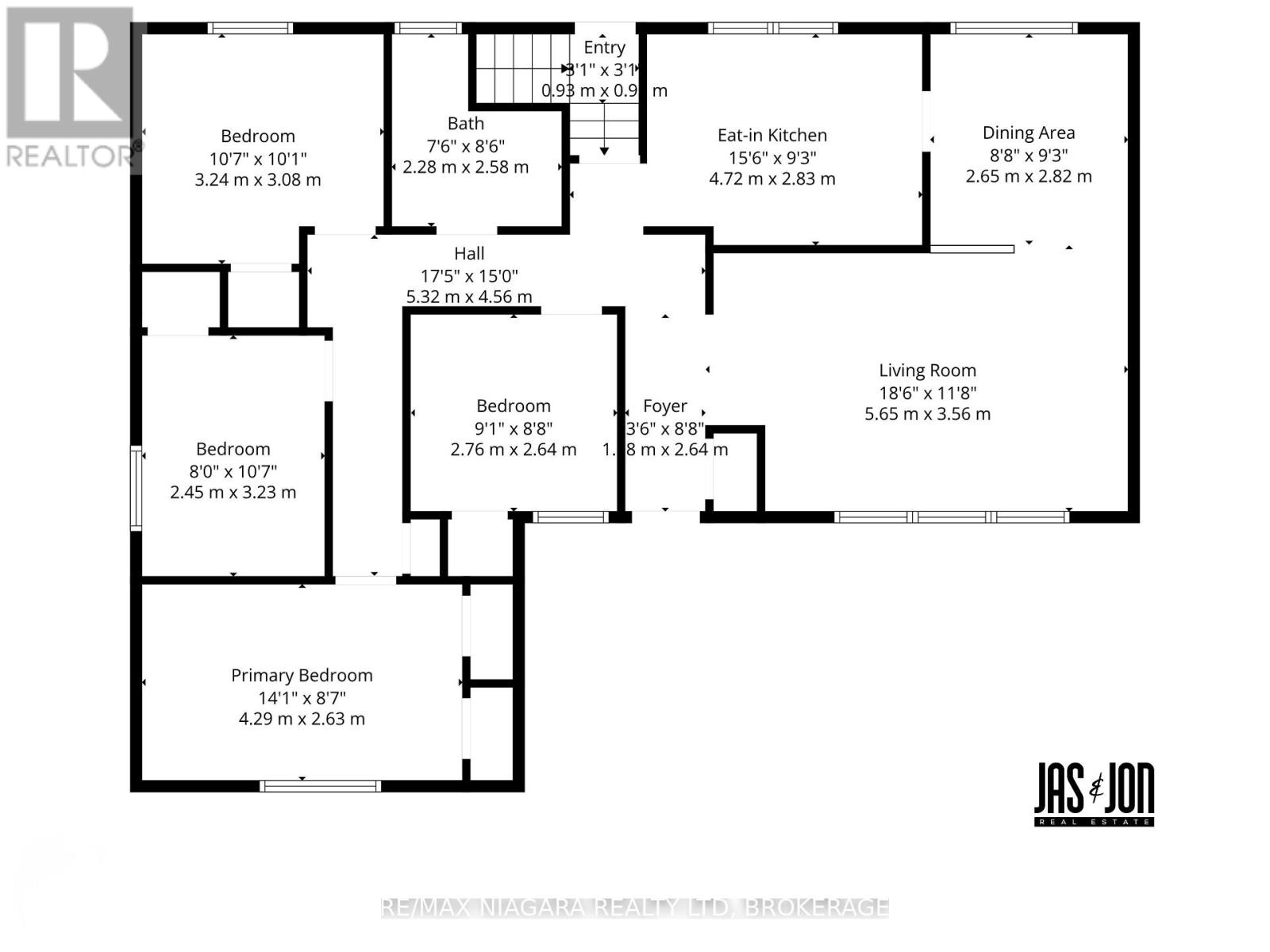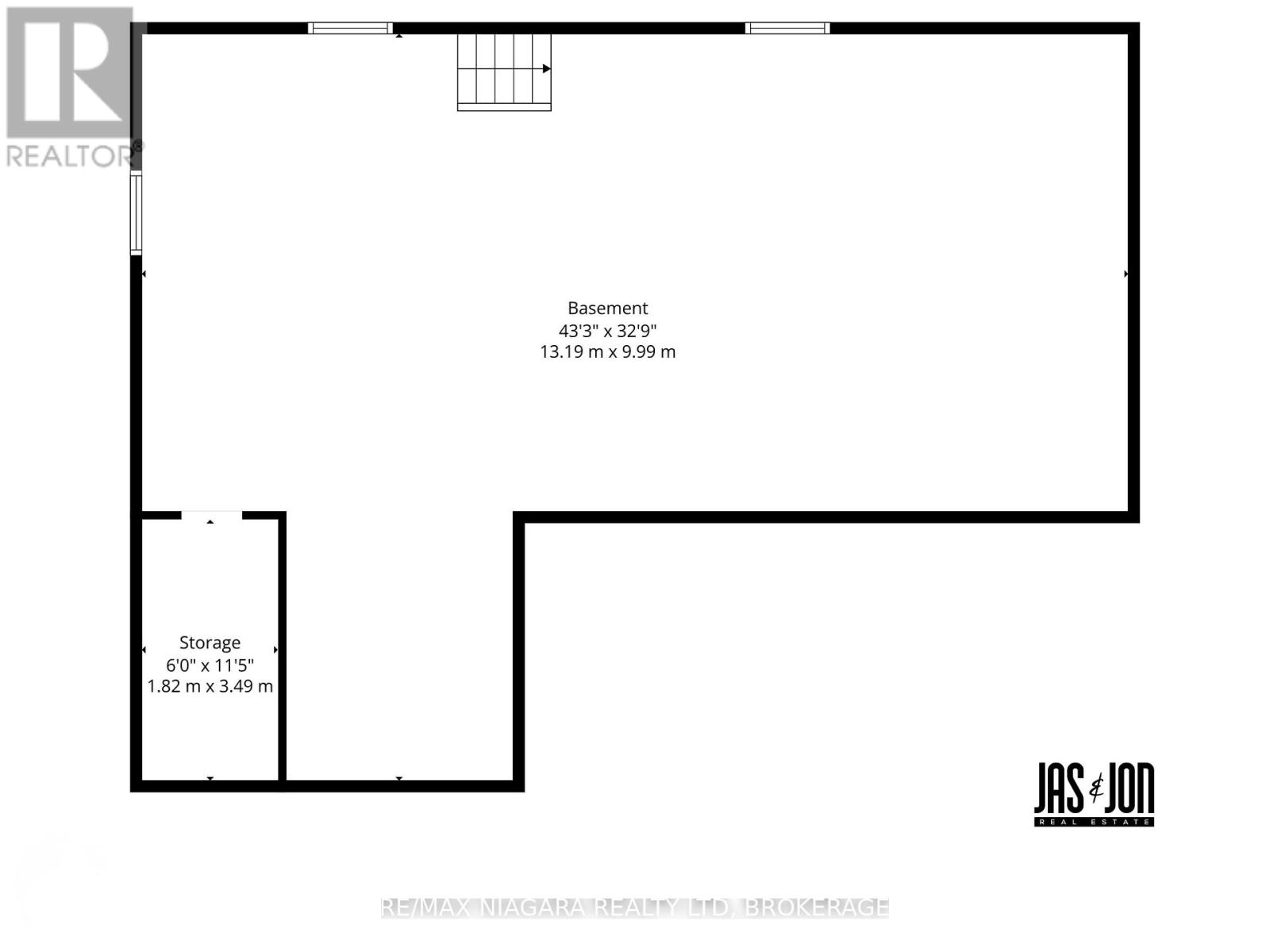448 Bunting Road St. Catharines (Carlton/bunting), Ontario L2M 3Z4
$629,900
Welcome to 448 Bunting Road - a meticulously maintained 1,257 sq.ft. bungalow in the heart of St. Catharines' highly coveted North End. Rarely do homes like this come to market, offering four spacious bedrooms all on one level, beautiful hardwood floors, updated windows, and a warm, inviting layout that instantly feels like home. Step outside and discover your very own backyard paradise - a sparkling in-ground pool surrounded by a fully fenced, ultra-private yard where you can relax, entertain, and make lasting memories. The massive unfinished basement is a blank canvas waiting for your vision - whether that's a family recreation room, home gym, or in-law suite. With 200-amp service, a double-wide driveway accommodating up to six vehicles, and a single-car garage, this home delivers both comfort and practicality. The location is simply unbeatable - just minutes from Walmart, Canadian Tire, FreshCo, and No Frills, all within a 4-minute drive, with quick access to the QEW, Sunset Beach, the Niagara Outlet Collection, and the scenic Welland Canal - perfect for peaceful evening strolls along the water. Families will love the convenience of being within 5 minutes of six elementary schools. Combining timeless charm, modern functionality, and an unmatched location, 448 Bunting Road offers the perfect blend of space, lifestyle, and opportunity in one of St. Catharines' most desirable neighbourhoods. (id:49187)
Open House
This property has open houses!
2:00 pm
Ends at:4:00 pm
2:00 pm
Ends at:4:00 pm
Property Details
| MLS® Number | X12515936 |
| Property Type | Single Family |
| Neigbourhood | Scottlea |
| Community Name | 444 - Carlton/Bunting |
| Equipment Type | Water Heater |
| Parking Space Total | 7 |
| Pool Type | Inground Pool |
| Rental Equipment Type | Water Heater |
Building
| Bathroom Total | 1 |
| Bedrooms Above Ground | 4 |
| Bedrooms Total | 4 |
| Age | 51 To 99 Years |
| Appliances | Dishwasher, Dryer, Hood Fan, Stove, Washer, Refrigerator |
| Architectural Style | Bungalow |
| Basement Development | Unfinished |
| Basement Features | Separate Entrance |
| Basement Type | Full, N/a (unfinished), N/a |
| Construction Style Attachment | Detached |
| Cooling Type | Central Air Conditioning |
| Exterior Finish | Brick |
| Foundation Type | Poured Concrete |
| Heating Fuel | Natural Gas |
| Heating Type | Forced Air |
| Stories Total | 1 |
| Size Interior | 1100 - 1500 Sqft |
| Type | House |
| Utility Water | Municipal Water |
Parking
| Attached Garage | |
| Garage |
Land
| Acreage | No |
| Sewer | Sanitary Sewer |
| Size Depth | 100 Ft |
| Size Frontage | 66 Ft |
| Size Irregular | 66 X 100 Ft |
| Size Total Text | 66 X 100 Ft |
Rooms
| Level | Type | Length | Width | Dimensions |
|---|---|---|---|---|
| Lower Level | Laundry Room | Measurements not available | ||
| Main Level | Living Room | 18.6 m | 11.8 m | 18.6 m x 11.8 m |
| Main Level | Dining Room | 8.8 m | 9.3 m | 8.8 m x 9.3 m |
| Main Level | Bedroom | 9.1 m | 8.8 m | 9.1 m x 8.8 m |
| Main Level | Bathroom | 7.6 m | 8.6 m | 7.6 m x 8.6 m |
| Main Level | Bedroom 2 | 10.7 m | 10.1 m | 10.7 m x 10.1 m |
| Main Level | Bedroom 3 | 8 m | 10.7 m | 8 m x 10.7 m |
| Main Level | Primary Bedroom | 14.1 m | 8.7 m | 14.1 m x 8.7 m |
| Main Level | Kitchen | 15.6 m | 9.3 m | 15.6 m x 9.3 m |

