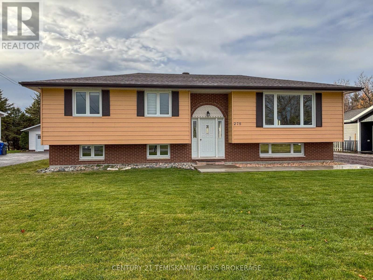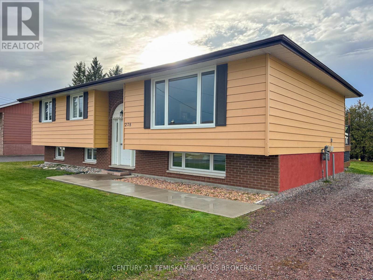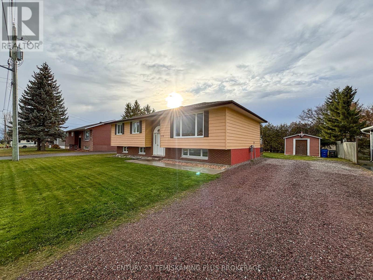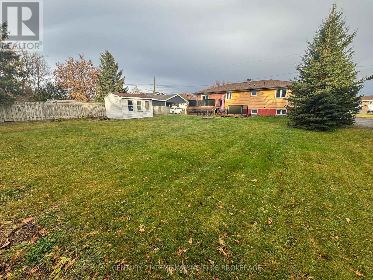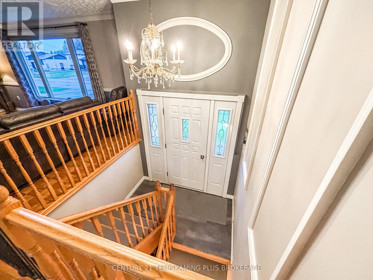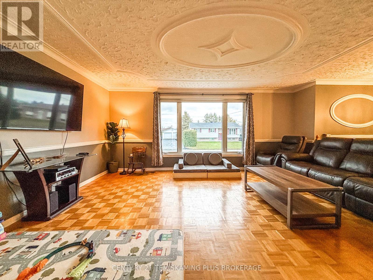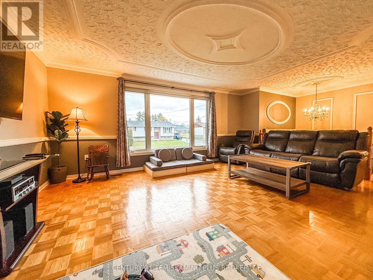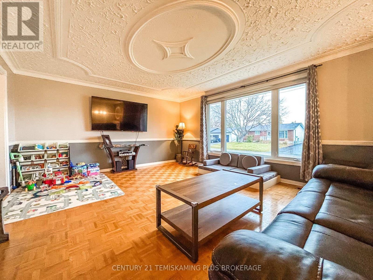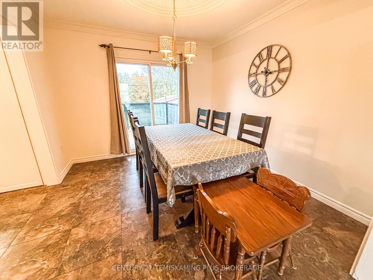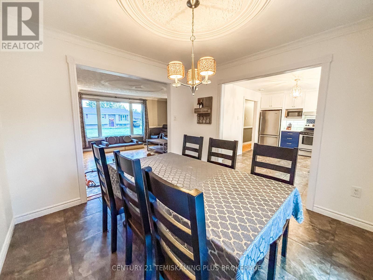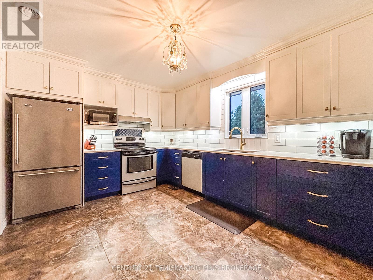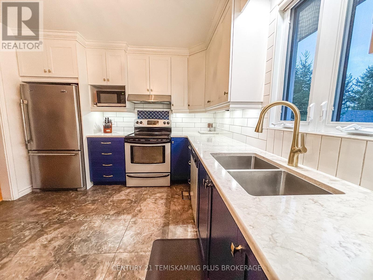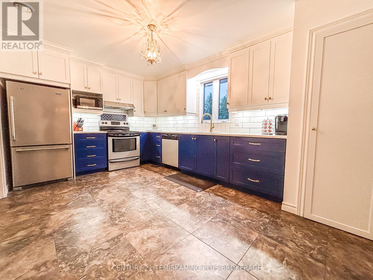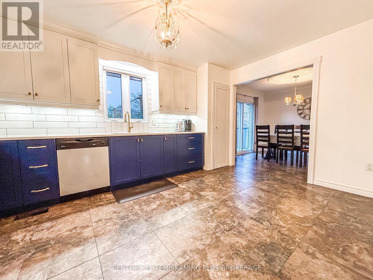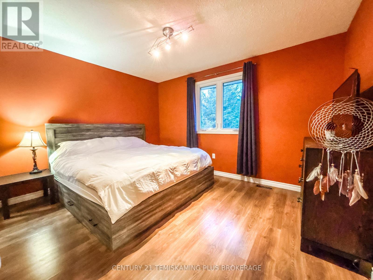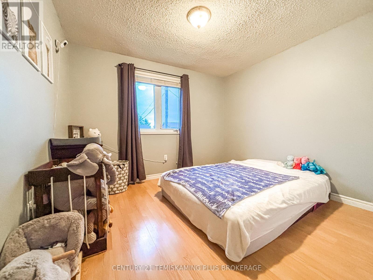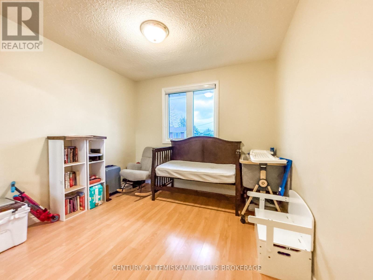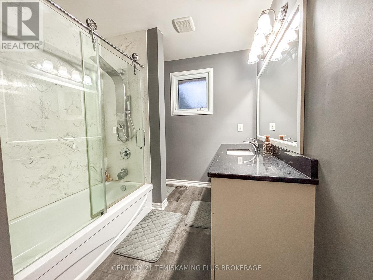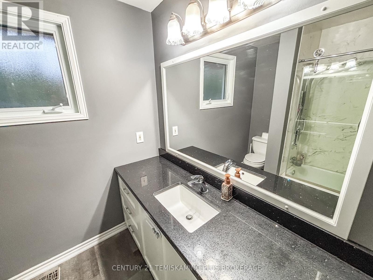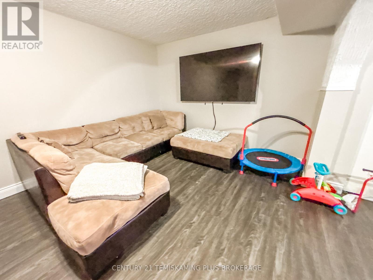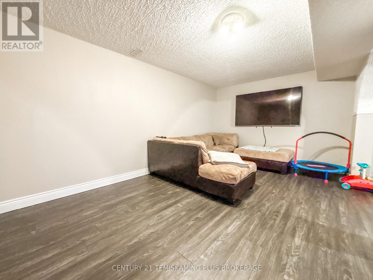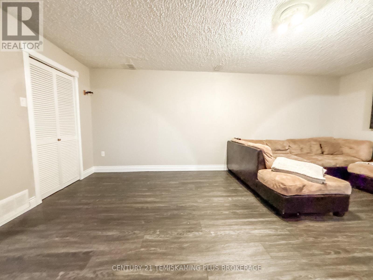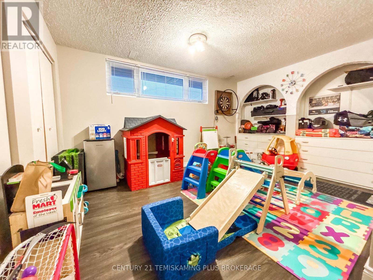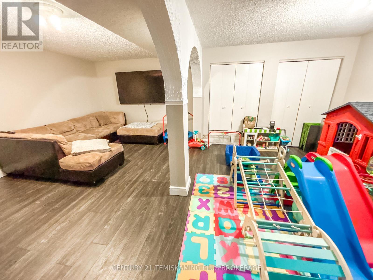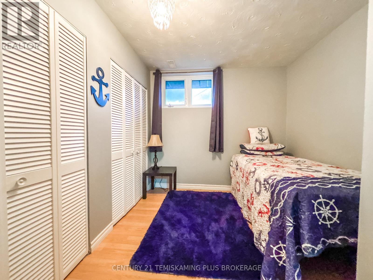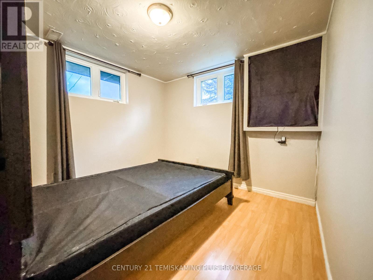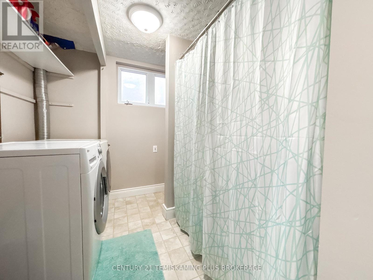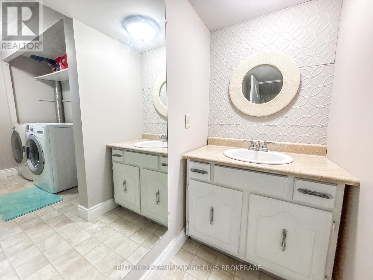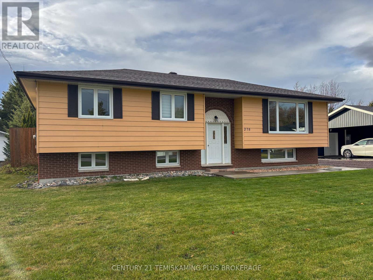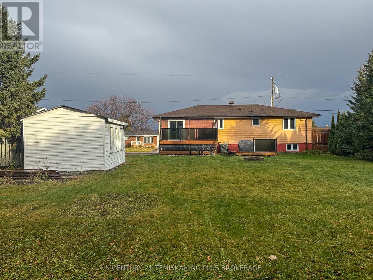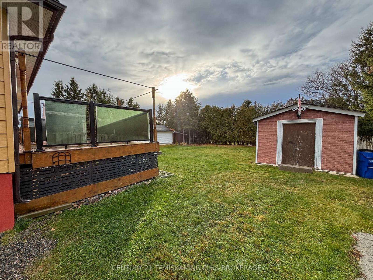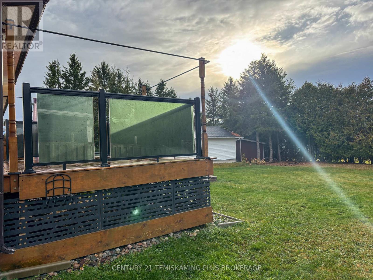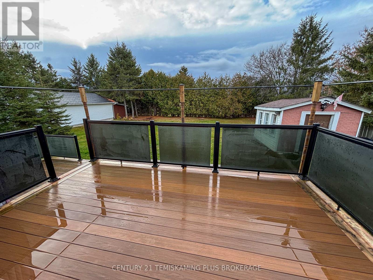5 Bedroom
2 Bathroom
1100 - 1500 sqft
Bungalow
Central Air Conditioning
Forced Air
$484,000
Beautifully modernized 5 bedroom 2 bath bungalow located in terrific family-friendly Dymond. This home can accommodate a large or growing family, and the well maintained yard provides plenty of recreational space with cedar hedges for added privacy. The main floor features a large kitchen, renovated in 2021 with stone countertops and modern cabinets. The dining room has a sliding patio door out to the composite deck and the living room is large and bright. 3 of the bedrooms are on the main floor, and the main floor bathroom was also renovated in 2021. In the basement, you'll find 2 more bedrooms, a full bathroom, laundry room and enormous rec room spaces, plus a bonus storage/utility room. The Celebright lighting system is an exciting added feature. (id:49187)
Property Details
|
MLS® Number
|
T12515798 |
|
Property Type
|
Single Family |
|
Community Name
|
New Liskeard |
|
Equipment Type
|
Water Heater |
|
Parking Space Total
|
4 |
|
Rental Equipment Type
|
Water Heater |
|
Structure
|
Deck |
Building
|
Bathroom Total
|
2 |
|
Bedrooms Above Ground
|
3 |
|
Bedrooms Below Ground
|
2 |
|
Bedrooms Total
|
5 |
|
Architectural Style
|
Bungalow |
|
Basement Development
|
Finished |
|
Basement Type
|
N/a (finished) |
|
Construction Style Attachment
|
Detached |
|
Cooling Type
|
Central Air Conditioning |
|
Exterior Finish
|
Aluminum Siding |
|
Foundation Type
|
Concrete |
|
Heating Fuel
|
Natural Gas |
|
Heating Type
|
Forced Air |
|
Stories Total
|
1 |
|
Size Interior
|
1100 - 1500 Sqft |
|
Type
|
House |
|
Utility Water
|
Municipal Water |
Parking
Land
|
Acreage
|
No |
|
Sewer
|
Sanitary Sewer |
|
Size Depth
|
149 Ft ,6 In |
|
Size Frontage
|
75 Ft |
|
Size Irregular
|
75 X 149.5 Ft |
|
Size Total Text
|
75 X 149.5 Ft |
|
Zoning Description
|
R1 |
Rooms
| Level |
Type |
Length |
Width |
Dimensions |
|
Basement |
Bathroom |
3.67 m |
2.31 m |
3.67 m x 2.31 m |
|
Basement |
Utility Room |
3.31 m |
2.36 m |
3.31 m x 2.36 m |
|
Basement |
Bedroom 4 |
2.65 m |
3.2 m |
2.65 m x 3.2 m |
|
Basement |
Bedroom 5 |
3.1 m |
2.7 m |
3.1 m x 2.7 m |
|
Main Level |
Living Room |
5.59 m |
4.39 m |
5.59 m x 4.39 m |
|
Main Level |
Kitchen |
3.17 m |
4.67 m |
3.17 m x 4.67 m |
|
Main Level |
Dining Room |
3.18 m |
3.15 m |
3.18 m x 3.15 m |
|
Main Level |
Primary Bedroom |
3.87 m |
3.18 m |
3.87 m x 3.18 m |
|
Main Level |
Bedroom 2 |
3.35 m |
3.31 m |
3.35 m x 3.31 m |
|
Main Level |
Bedroom 3 |
2.97 m |
3.34 m |
2.97 m x 3.34 m |
|
Main Level |
Bathroom |
3.17 m |
2.24 m |
3.17 m x 2.24 m |
Utilities
|
Cable
|
Available |
|
Electricity
|
Installed |
|
Sewer
|
Installed |
https://www.realtor.ca/real-estate/29074224/278-laurette-street-temiskaming-shores-new-liskeard-new-liskeard

