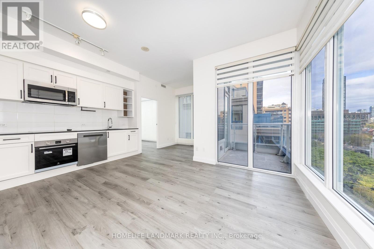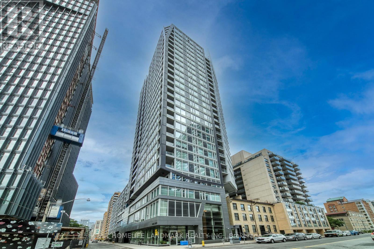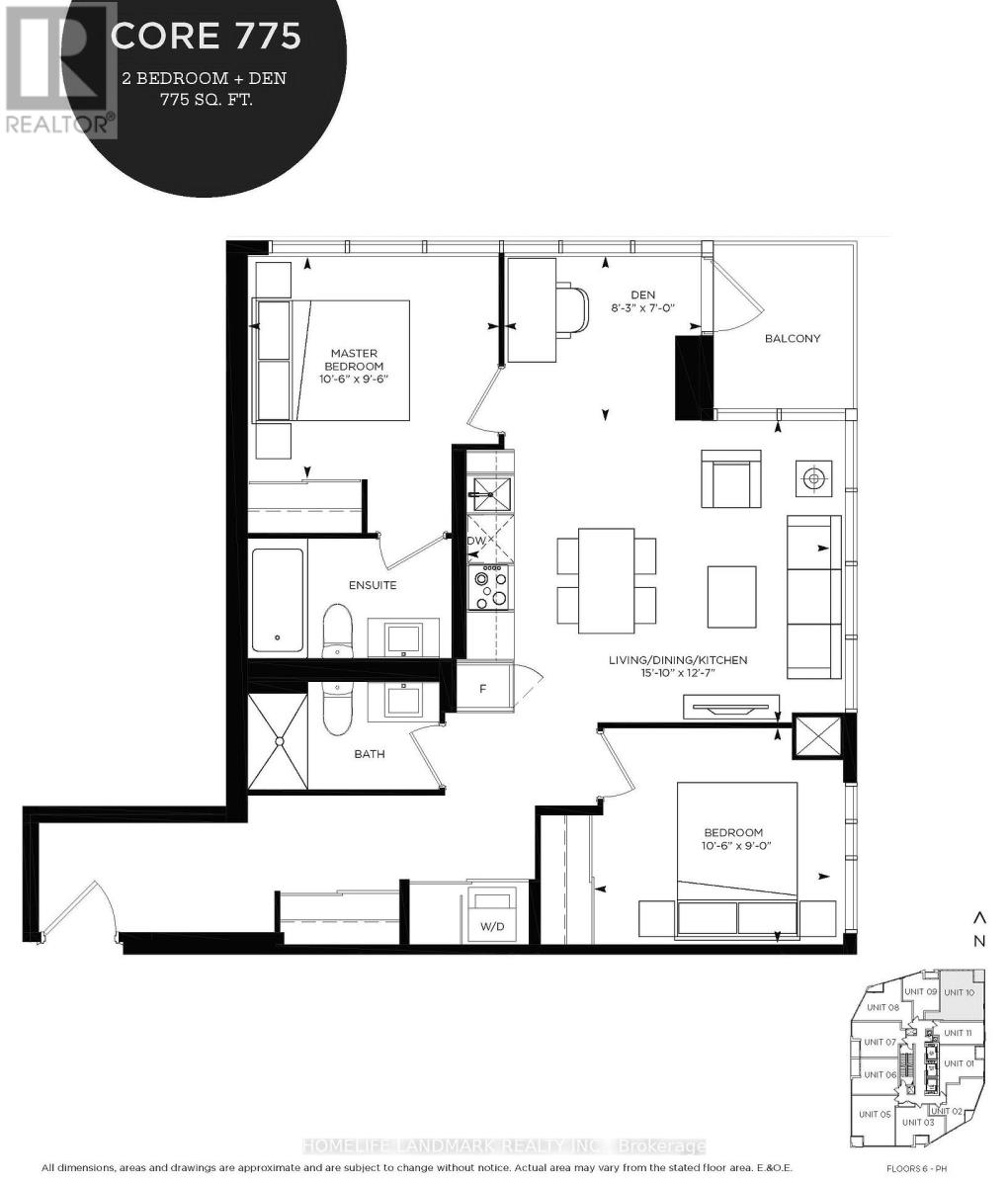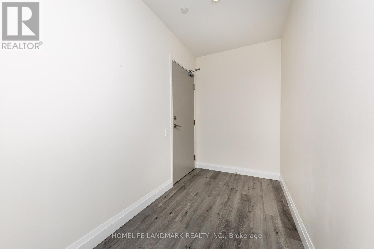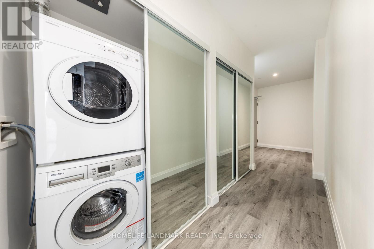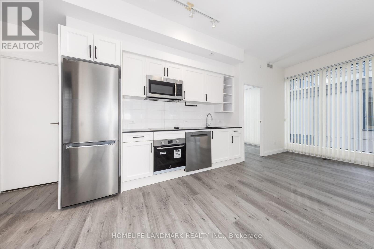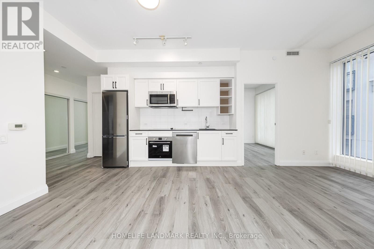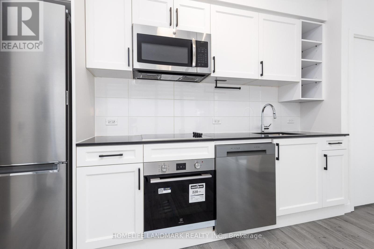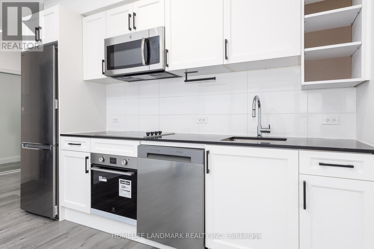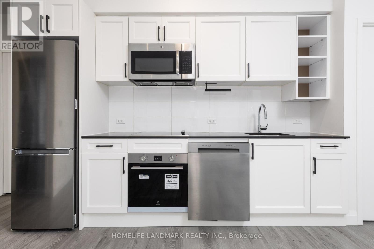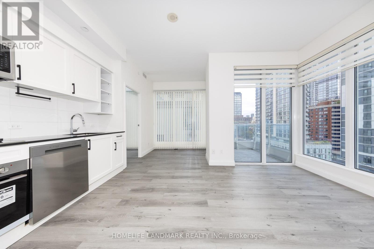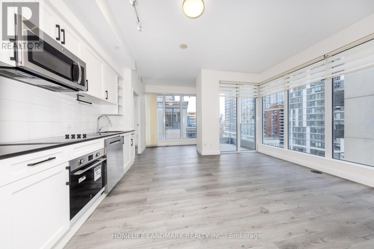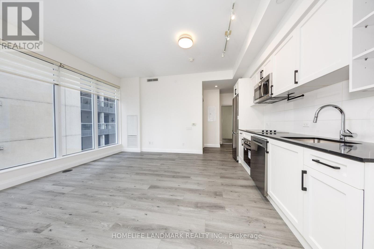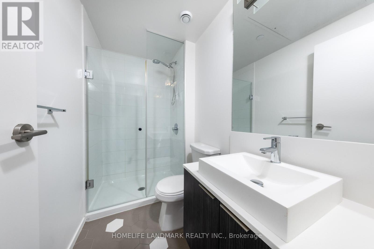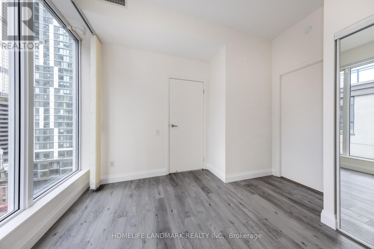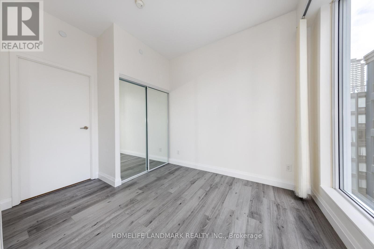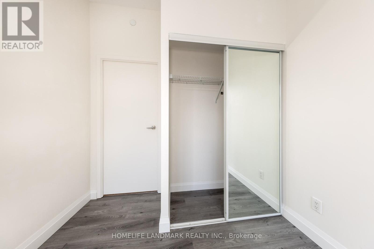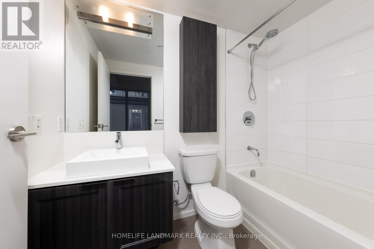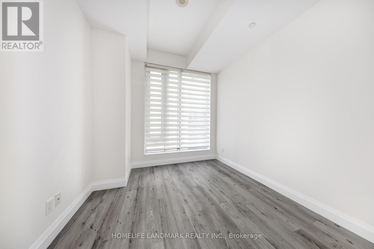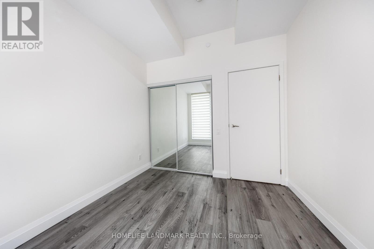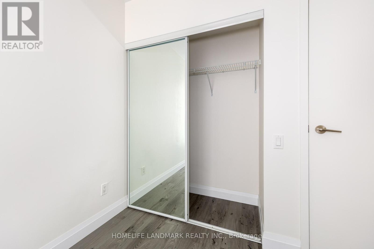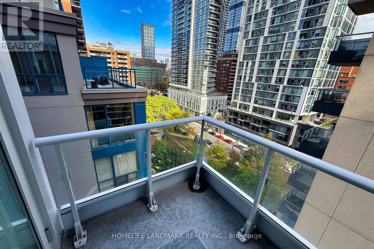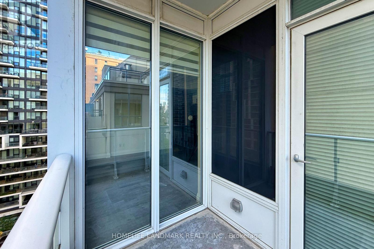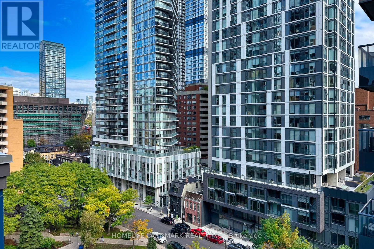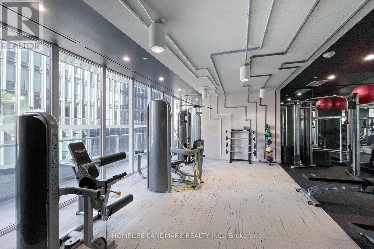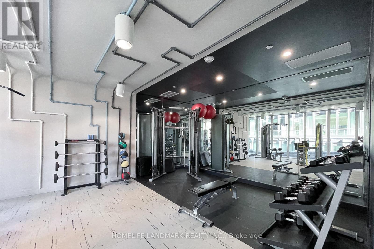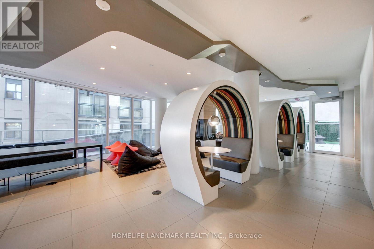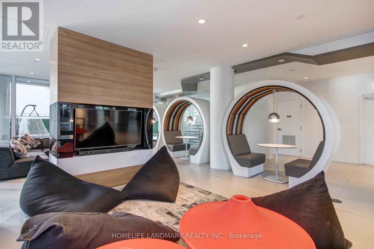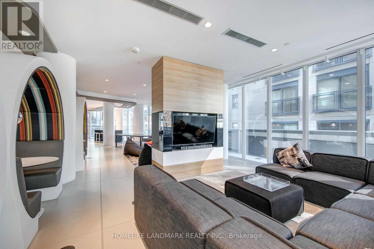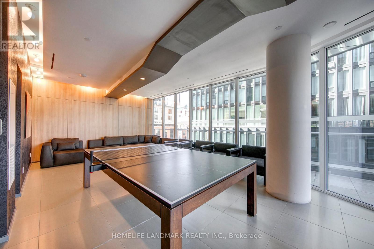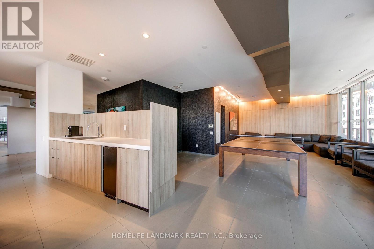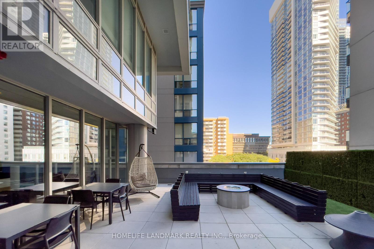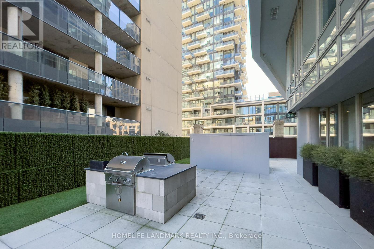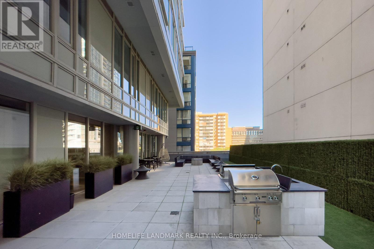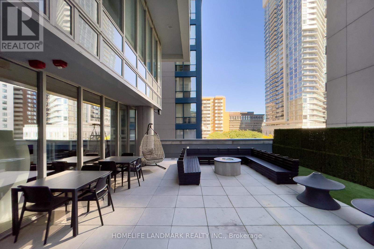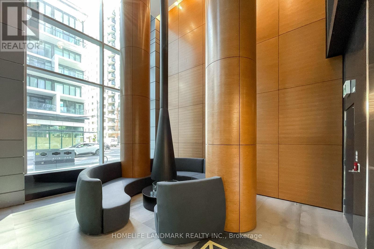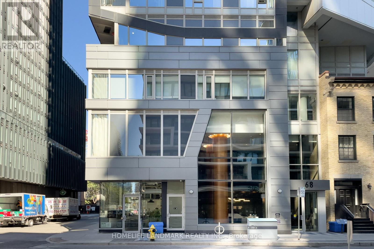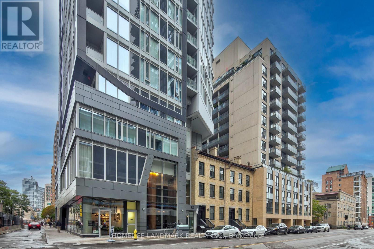3 Bedroom
2 Bathroom
700 - 799 sqft
Central Air Conditioning
Forced Air
$2,900 Monthly
Extensively Renovated From Top To Bottom! This Stunning Condo Located In The Heart Of Downtown. Highly Functional 2 Bedroom 2 Bathroom + Den Corner Unit. Floor To Ceilings Windows Throughout. This Unit Features *Brand-new Engineering Hardwood Floors *Fresh Paint *Beautifully Upgraded Kitchen Cabinets *New S/S Appliances - Including *New LG Fridge *New Oven *New Dishwasher. The Bathroom Has Been Tastefully Remodeled And *New Shower System. Move-in Ready With A Fresh, Contemporary Look! Steps To Eatons, Subway, Ttc, Ryerson(TMU) & St. Michael's Hospital. Easy Access To Gardiner Exp & Dvp. Great Amenities Including A Beautiful Terrace With Gas Fireplaces And Bbq, Gym, Etc. Great Location For Students And Professionals. (id:49187)
Property Details
|
MLS® Number
|
C12515726 |
|
Property Type
|
Single Family |
|
Neigbourhood
|
Toronto Centre |
|
Community Name
|
Church-Yonge Corridor |
|
Community Features
|
Pets Allowed With Restrictions |
|
Features
|
Balcony, Carpet Free, In Suite Laundry |
Building
|
Bathroom Total
|
2 |
|
Bedrooms Above Ground
|
2 |
|
Bedrooms Below Ground
|
1 |
|
Bedrooms Total
|
3 |
|
Amenities
|
Security/concierge, Party Room |
|
Appliances
|
Dishwasher, Dryer, Microwave, Oven, Range, Stove, Washer, Window Coverings, Refrigerator |
|
Basement Type
|
None |
|
Cooling Type
|
Central Air Conditioning |
|
Exterior Finish
|
Concrete |
|
Flooring Type
|
Laminate |
|
Heating Fuel
|
Natural Gas |
|
Heating Type
|
Forced Air |
|
Size Interior
|
700 - 799 Sqft |
|
Type
|
Apartment |
Parking
Land
Rooms
| Level |
Type |
Length |
Width |
Dimensions |
|
Flat |
Living Room |
4.83 m |
3.89 m |
4.83 m x 3.89 m |
|
Flat |
Dining Room |
4.83 m |
3.89 m |
4.83 m x 3.89 m |
|
Flat |
Kitchen |
4.83 m |
3.89 m |
4.83 m x 3.89 m |
|
Flat |
Primary Bedroom |
3.2 m |
2.99 m |
3.2 m x 2.99 m |
|
Flat |
Bedroom 2 |
3.2 m |
2.7 m |
3.2 m x 2.7 m |
|
Flat |
Den |
2.5 m |
2.1 m |
2.5 m x 2.1 m |
https://www.realtor.ca/real-estate/29074144/910-68-shuter-street-toronto-church-yonge-corridor-church-yonge-corridor

