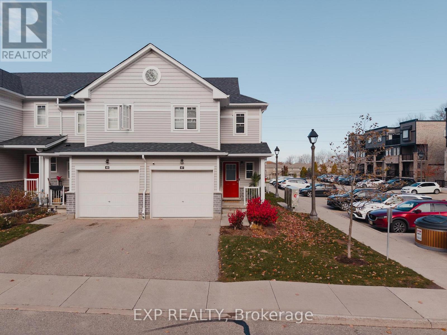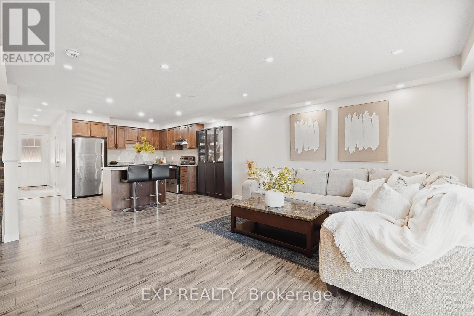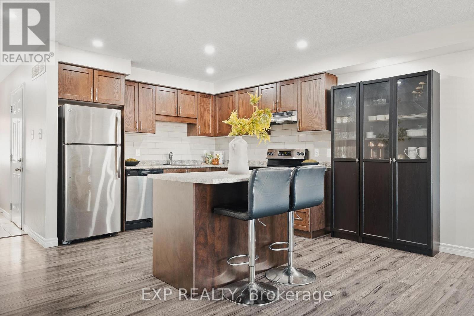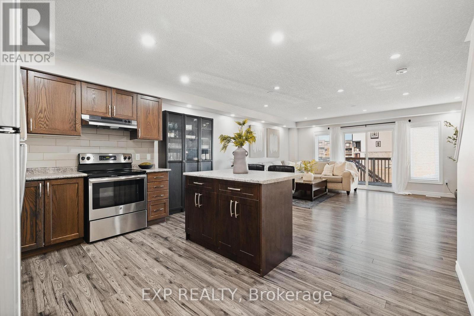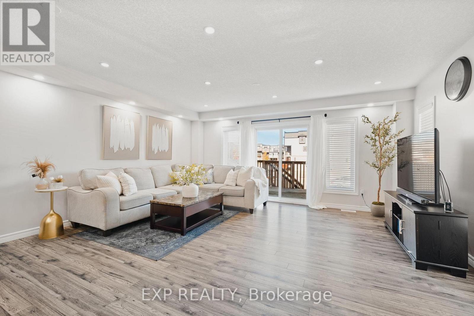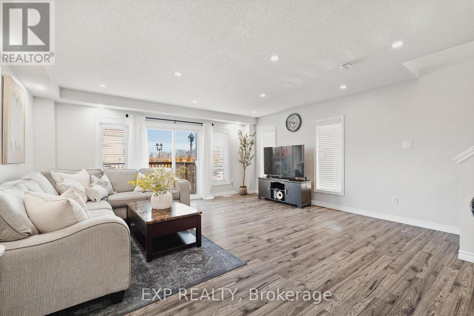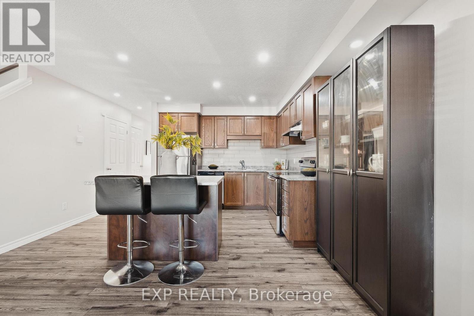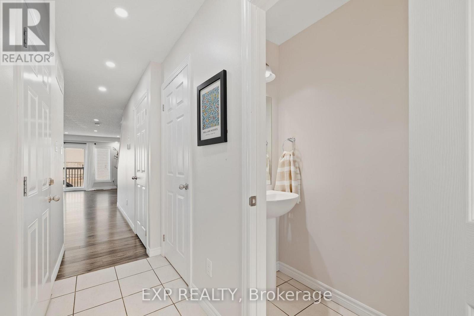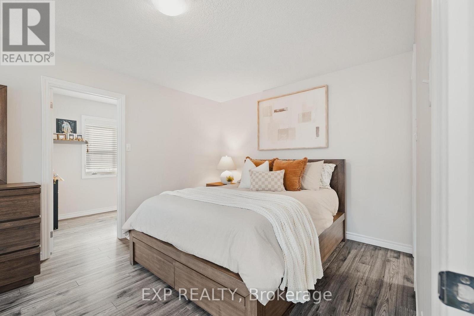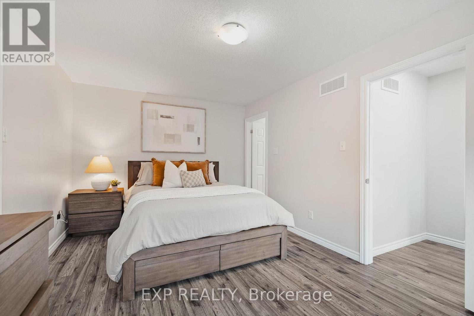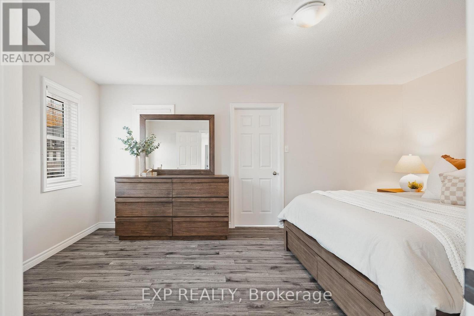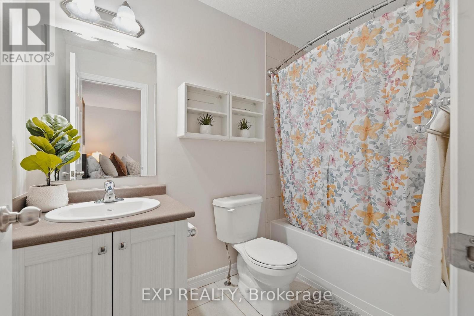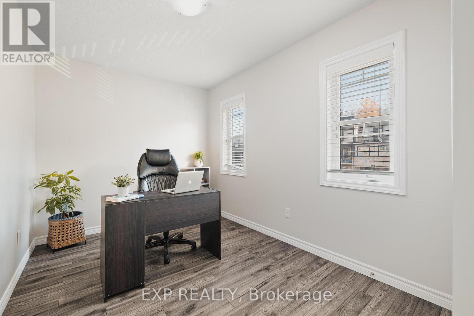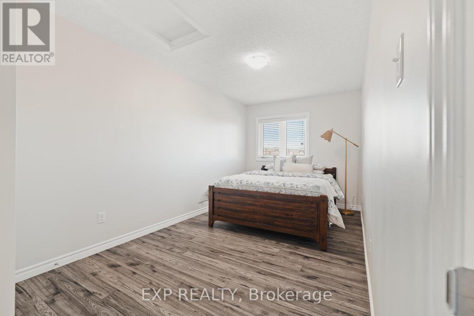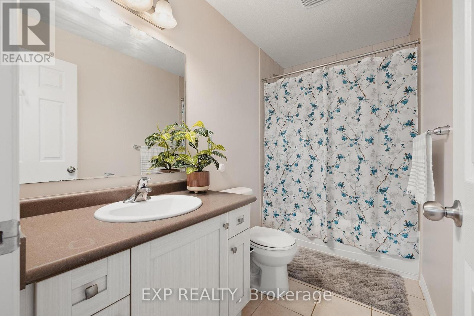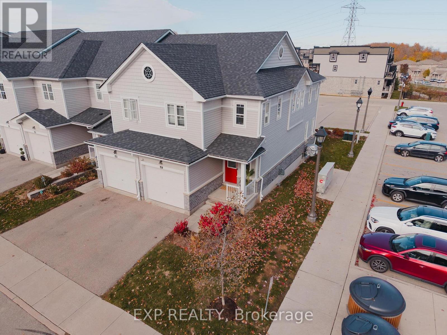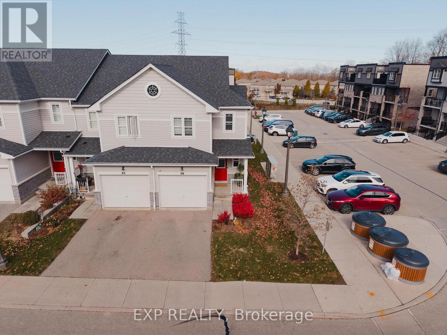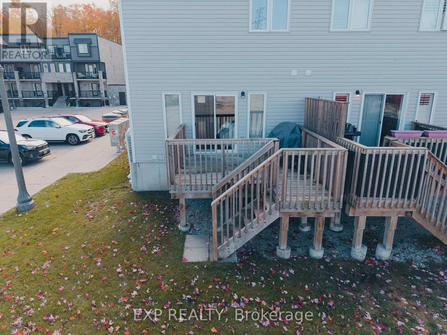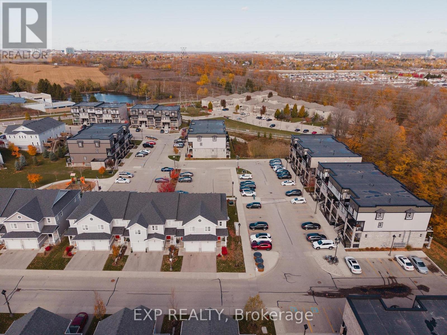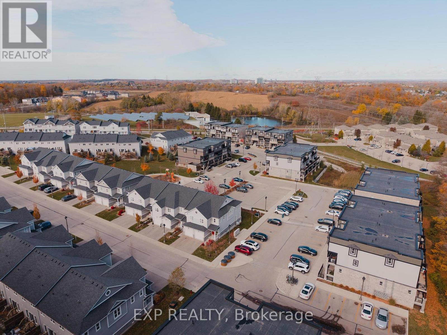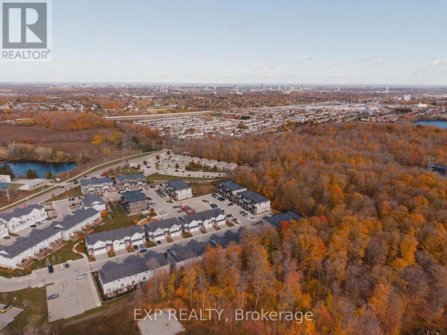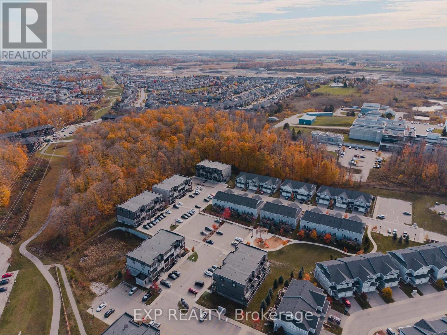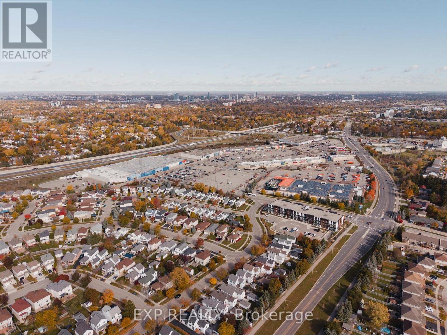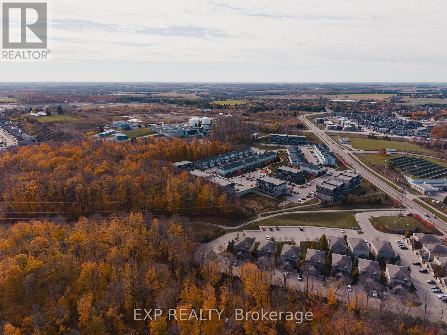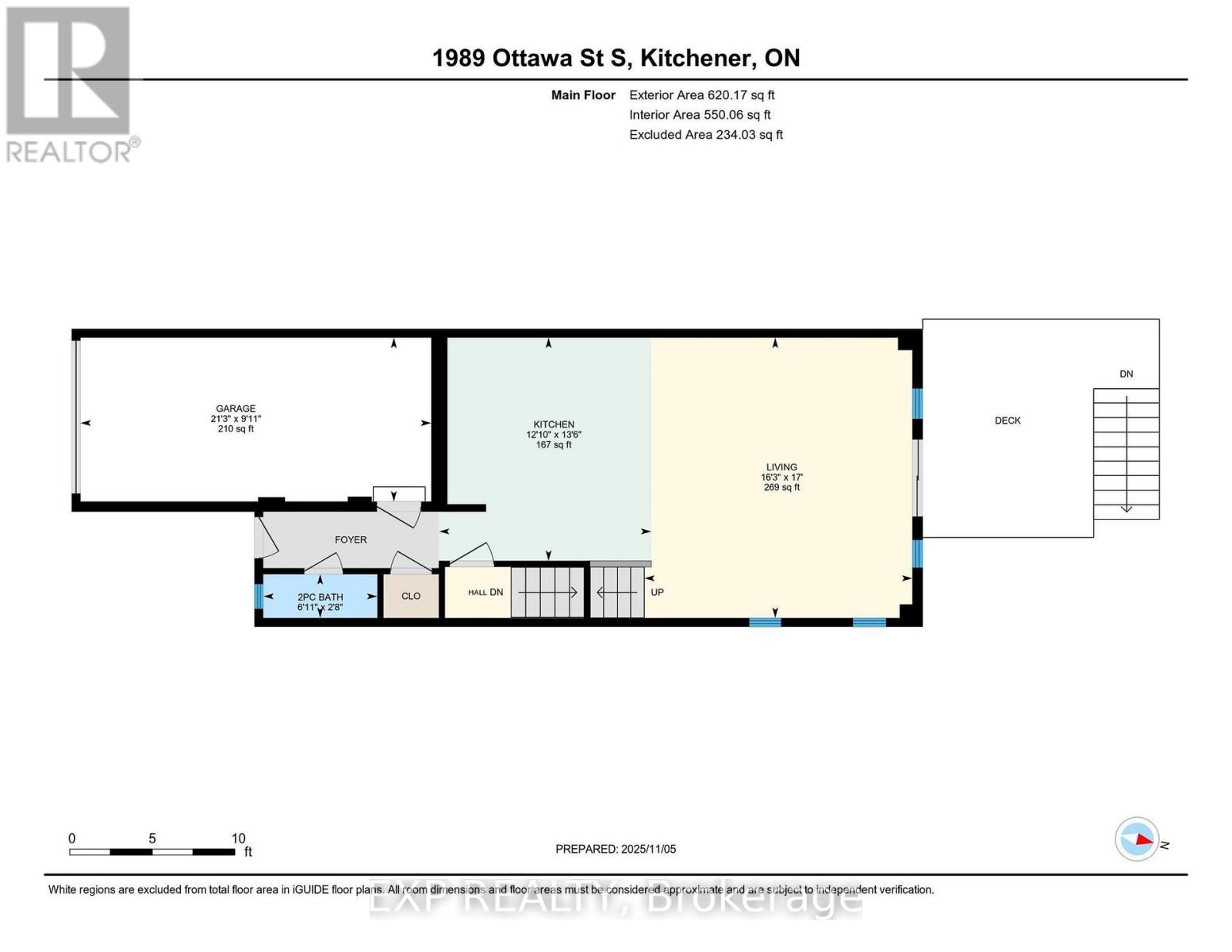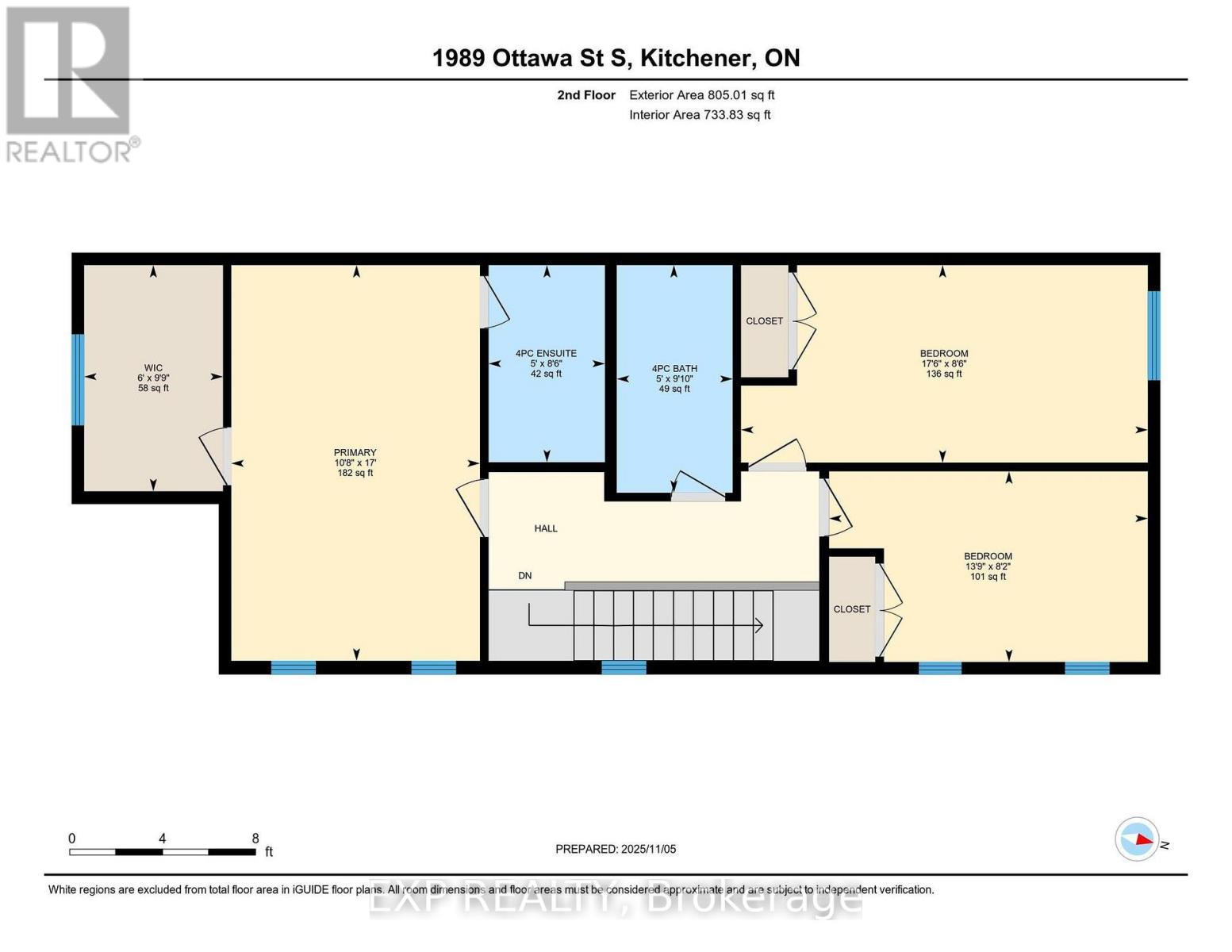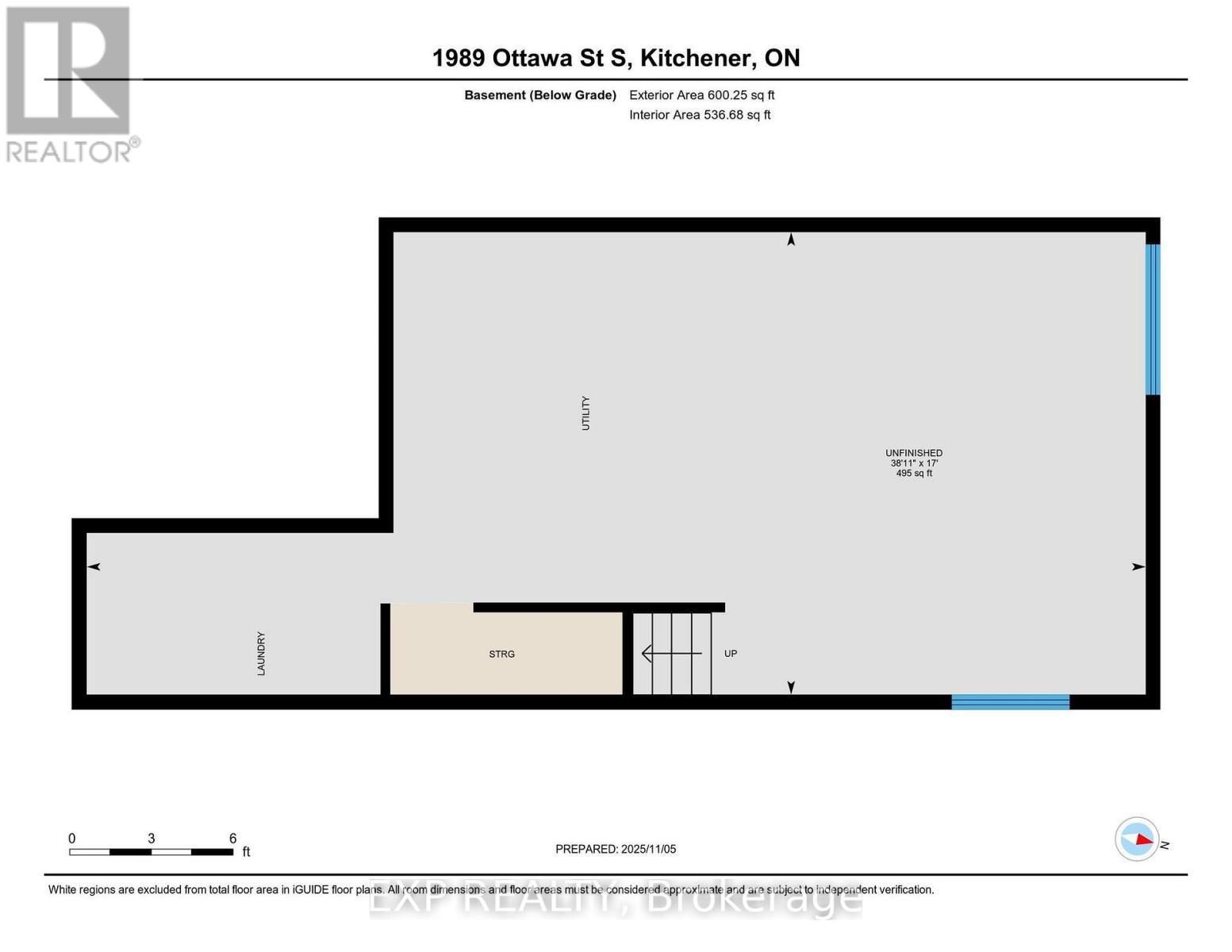1989 Ottawa Street S Kitchener, Ontario N2E 0G7
$650,000Maintenance, Insurance, Common Area Maintenance, Parking
$145.32 Monthly
Maintenance, Insurance, Common Area Maintenance, Parking
$145.32 MonthlyWelcome to #47-1989 Ottawa Street South, a bright and inviting end-unit townhome tucked within a peaceful community in Kitchener's south end. Built in 2017 and beautifully maintained, this two-storey condo offers a thoughtful layout and a sense of calm the moment you step inside.The main level features open-concept living with soft natural light, creating a warm and comfortable flow between the kitchen, dining, and living areas - perfect for quiet mornings or easy evenings with family. Upstairs, you'll find three generous bedrooms and well-designed baths, offering space for both rest and routine.With a single car garage, low condo fees, and quick access to the highway, this home blends simplicity with convenience. Whether you're commuting, starting your next chapter, or simply seeking an easy pace of living, this address makes it all feel effortless. (id:49187)
Property Details
| MLS® Number | X12515666 |
| Property Type | Single Family |
| Neigbourhood | Laurentian West |
| Community Features | Pets Allowed With Restrictions |
| Equipment Type | Water Heater, Water Softener |
| Features | In Suite Laundry, Sump Pump |
| Parking Space Total | 2 |
| Rental Equipment Type | Water Heater, Water Softener |
| Structure | Playground |
Building
| Bathroom Total | 3 |
| Bedrooms Above Ground | 3 |
| Bedrooms Total | 3 |
| Age | 6 To 10 Years |
| Amenities | Visitor Parking |
| Appliances | Garage Door Opener Remote(s), Water Softener, Water Heater, Dishwasher, Dryer, Garage Door Opener, Hood Fan, Stove, Washer, Refrigerator |
| Basement Development | Unfinished |
| Basement Type | Full (unfinished) |
| Cooling Type | Central Air Conditioning |
| Exterior Finish | Vinyl Siding, Brick Veneer |
| Foundation Type | Poured Concrete |
| Half Bath Total | 1 |
| Heating Fuel | Natural Gas |
| Heating Type | Forced Air |
| Stories Total | 2 |
| Size Interior | 1200 - 1399 Sqft |
| Type | Row / Townhouse |
Parking
| Attached Garage | |
| Garage |
Land
| Acreage | No |
| Zoning Description | R6 |
Rooms
| Level | Type | Length | Width | Dimensions |
|---|---|---|---|---|
| Second Level | Bathroom | 3 m | 1.52 m | 3 m x 1.52 m |
| Second Level | Bathroom | 2.59 m | 1.52 m | 2.59 m x 1.52 m |
| Second Level | Bedroom | 2.49 m | 4.19 m | 2.49 m x 4.19 m |
| Second Level | Bedroom | 2.59 m | 5.33 m | 2.59 m x 5.33 m |
| Second Level | Primary Bedroom | 5.18 m | 3.25 m | 5.18 m x 3.25 m |
| Main Level | Bathroom | 0.81 m | 2.11 m | 0.81 m x 2.11 m |
| Main Level | Kitchen | 4.11 m | 3.91 m | 4.11 m x 3.91 m |
| Main Level | Living Room | 5.18 m | 4.95 m | 5.18 m x 4.95 m |
https://www.realtor.ca/real-estate/29074119/1989-ottawa-street-s-kitchener

