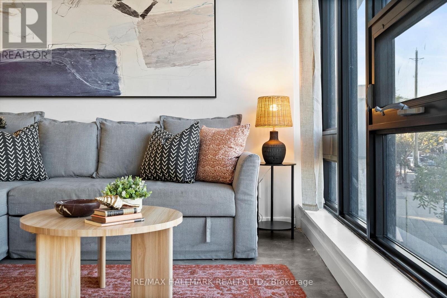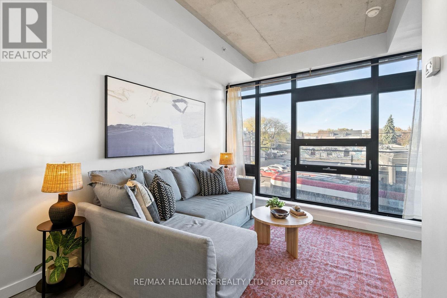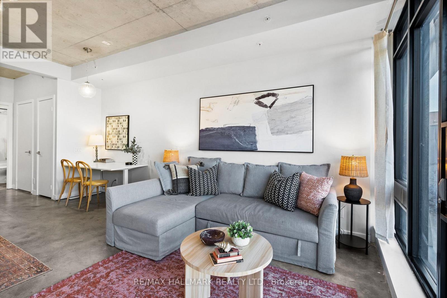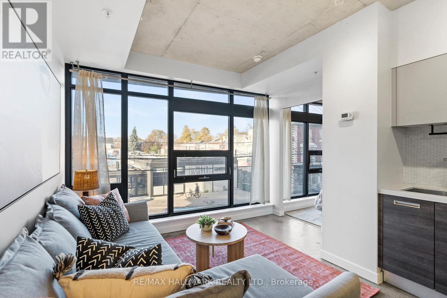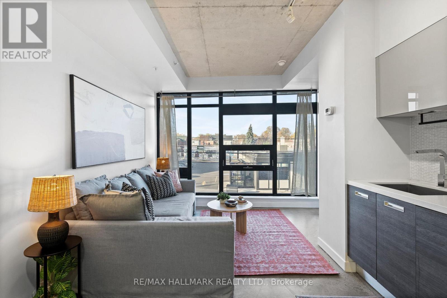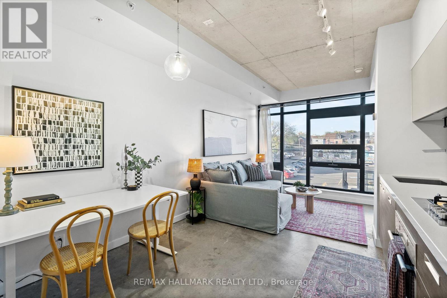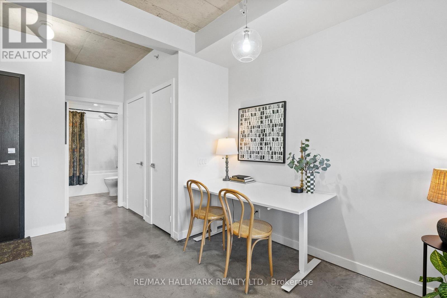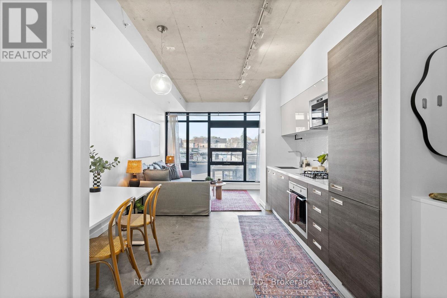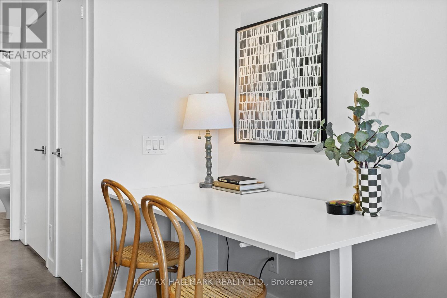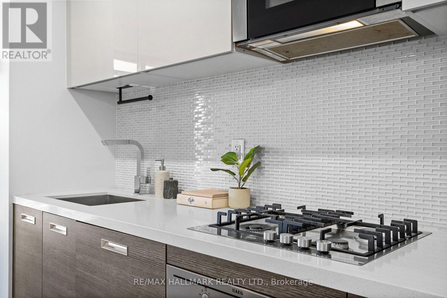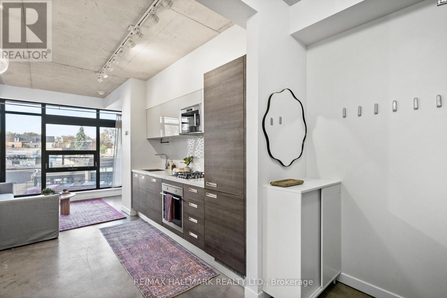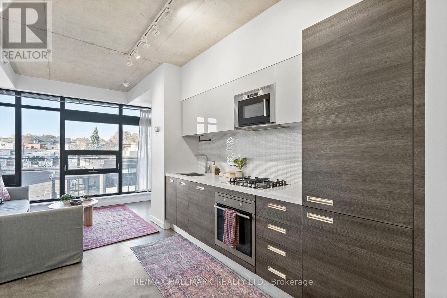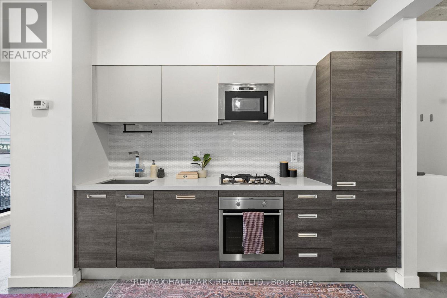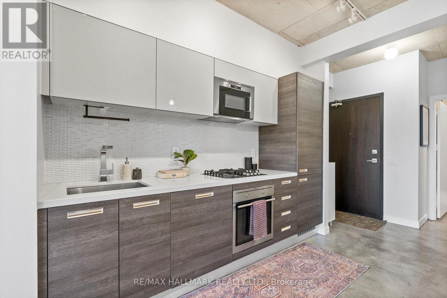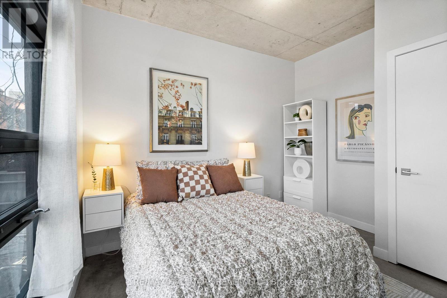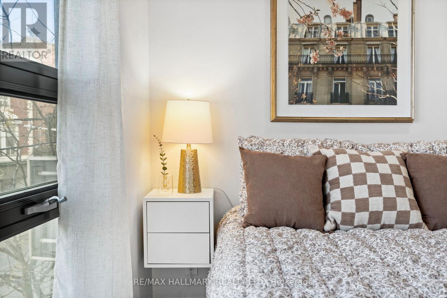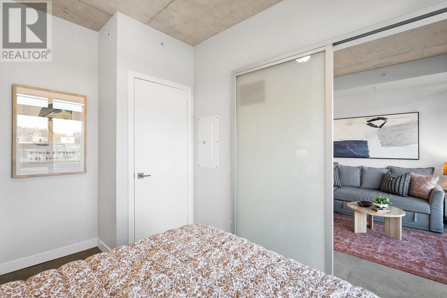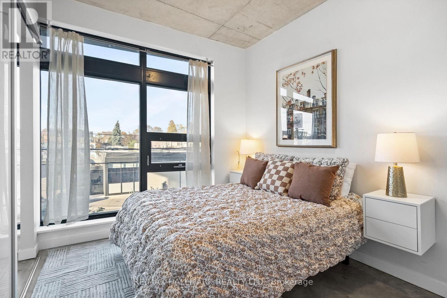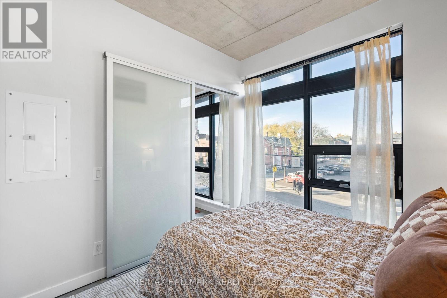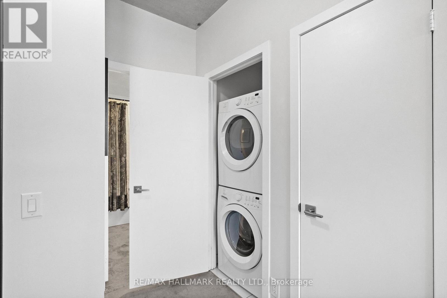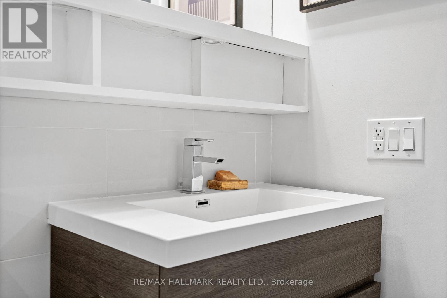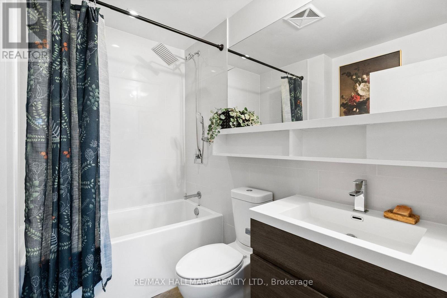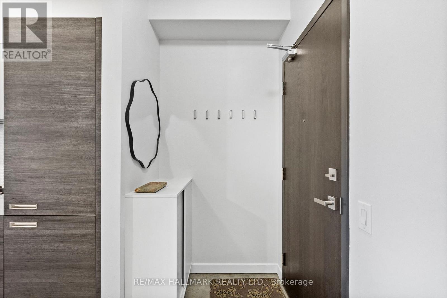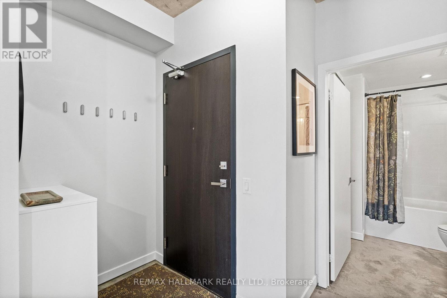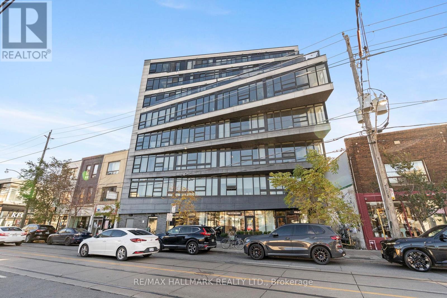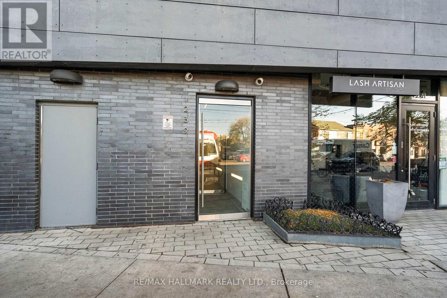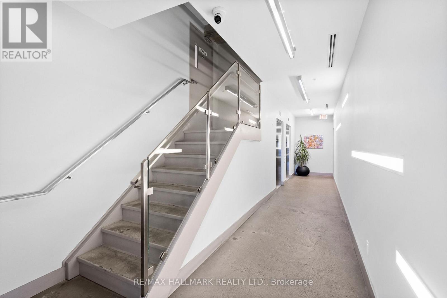519.240.3380
stacey@makeamove.ca
207 - 1239 Dundas Street W Toronto (Trinity-Bellwoods), Ontario M6J 1X6
1 Bedroom
1 Bathroom
0 - 499 sqft
Central Air Conditioning
Heat Pump, Not Known
$399,800Maintenance, Common Area Maintenance, Heat, Insurance, Parking, Water
$675 Monthly
Maintenance, Common Area Maintenance, Heat, Insurance, Parking, Water
$675 MonthlyFantastic loft in one of Toronto's hottest and most vibrant neighbourhoods! Practical and efficient layout with great flow. Steps to Ossington's amazing restaurants, cafés, boutiques, nightlife, and transit. Recognized as one of the "coolest streets" in the city and the world. Perfect for first-time buyers, investors, or a stylish pied-à-terre. Walk to Queen West, Dundas West, and Trinity Bellwoods Park. Includes parking and locker. Incredible opportunity to live or invest in a high-demand location. Don't miss out! (id:49187)
Open House
This property has open houses!
November
9
Sunday
Starts at:
2:00 pm
Ends at:4:00 pm
Property Details
| MLS® Number | C12512606 |
| Property Type | Single Family |
| Community Name | Trinity-Bellwoods |
| Community Features | Pets Allowed With Restrictions |
| Parking Space Total | 1 |
Building
| Bathroom Total | 1 |
| Bedrooms Above Ground | 1 |
| Bedrooms Total | 1 |
| Amenities | Storage - Locker |
| Appliances | Dryer, Microwave, Stove, Washer, Refrigerator |
| Basement Type | None |
| Cooling Type | Central Air Conditioning |
| Exterior Finish | Stucco |
| Flooring Type | Concrete |
| Heating Fuel | Electric, Natural Gas |
| Heating Type | Heat Pump, Not Known |
| Size Interior | 0 - 499 Sqft |
| Type | Apartment |
Parking
| Underground | |
| No Garage |
Land
| Acreage | No |
Rooms
| Level | Type | Length | Width | Dimensions |
|---|---|---|---|---|
| Main Level | Dining Room | 6.8 m | 3.6 m | 6.8 m x 3.6 m |
| Main Level | Kitchen | 6.8 m | 3.6 m | 6.8 m x 3.6 m |
| Main Level | Bedroom | 2.7 m | 3.33 m | 2.7 m x 3.33 m |

