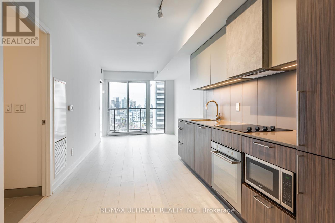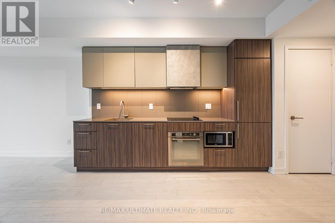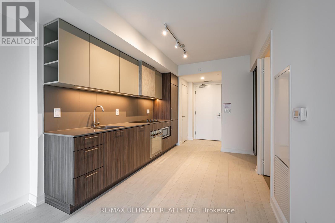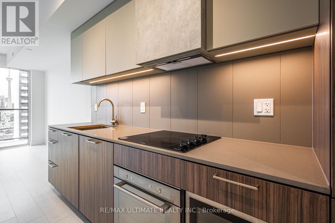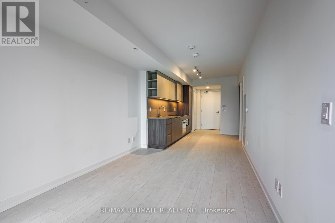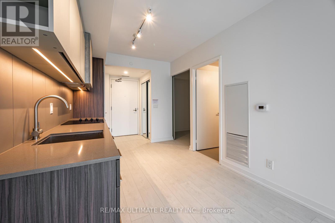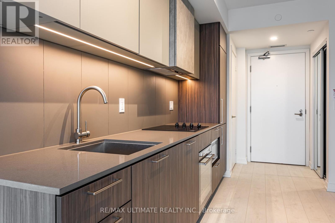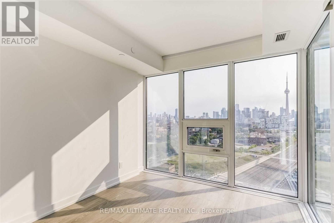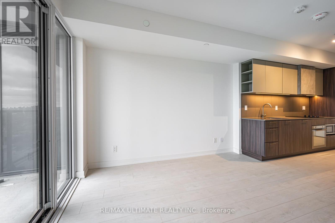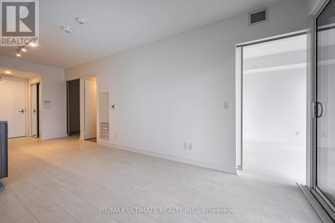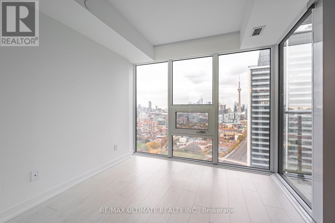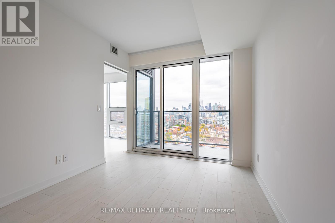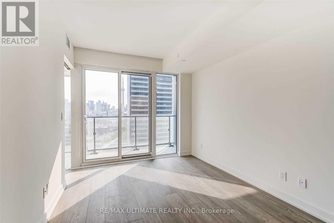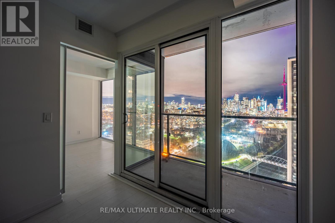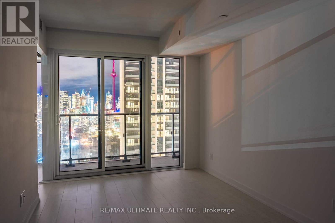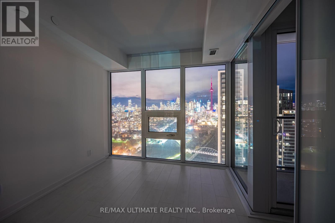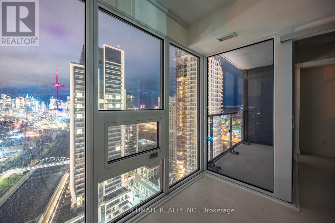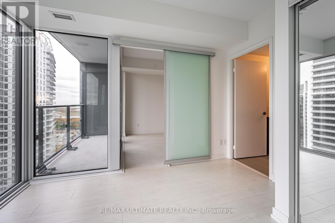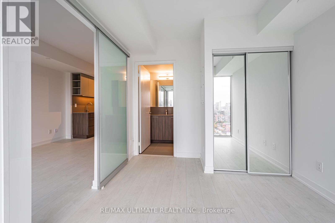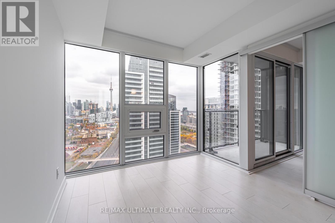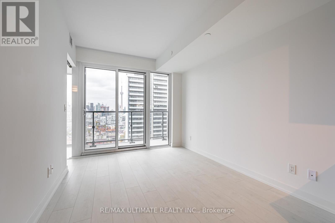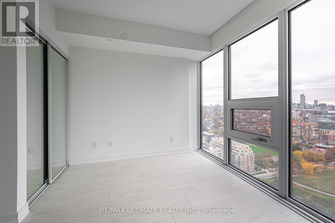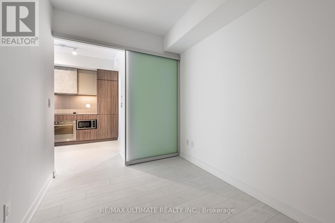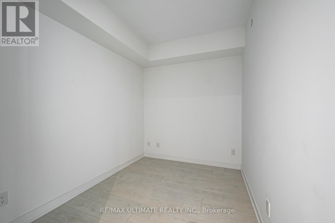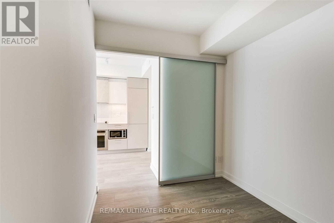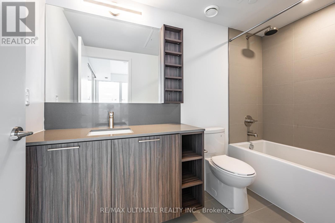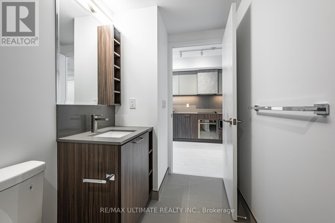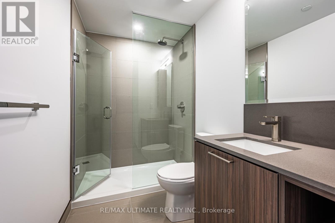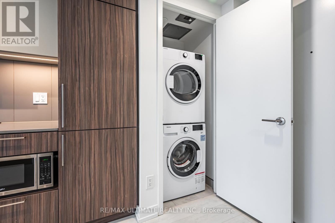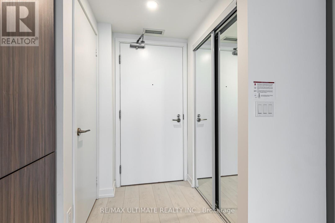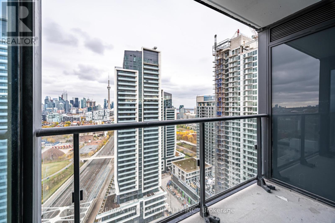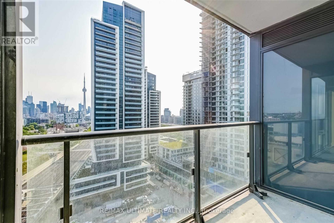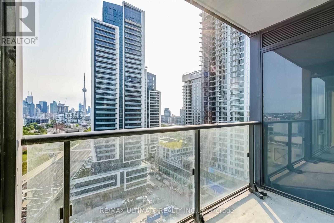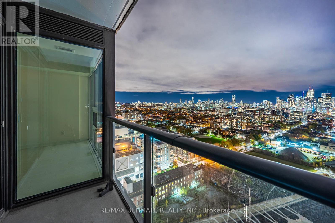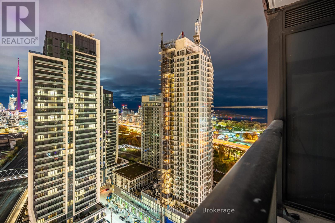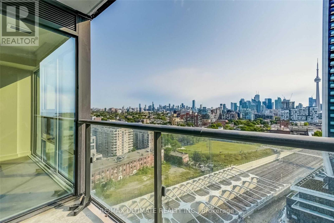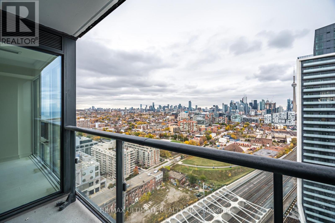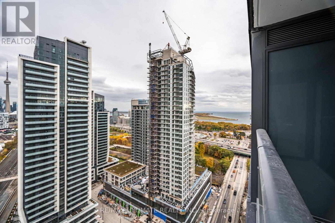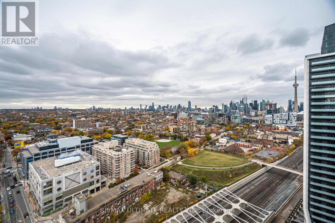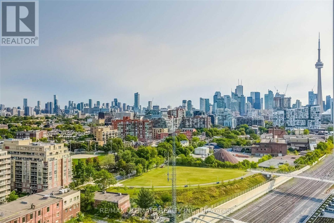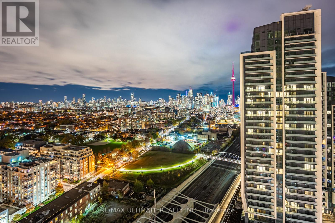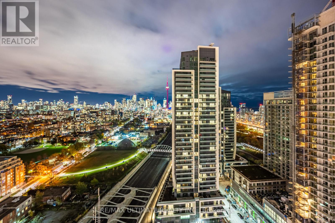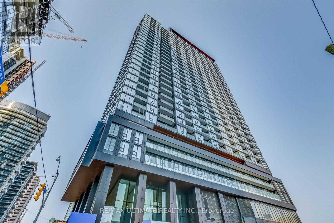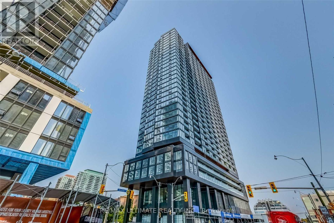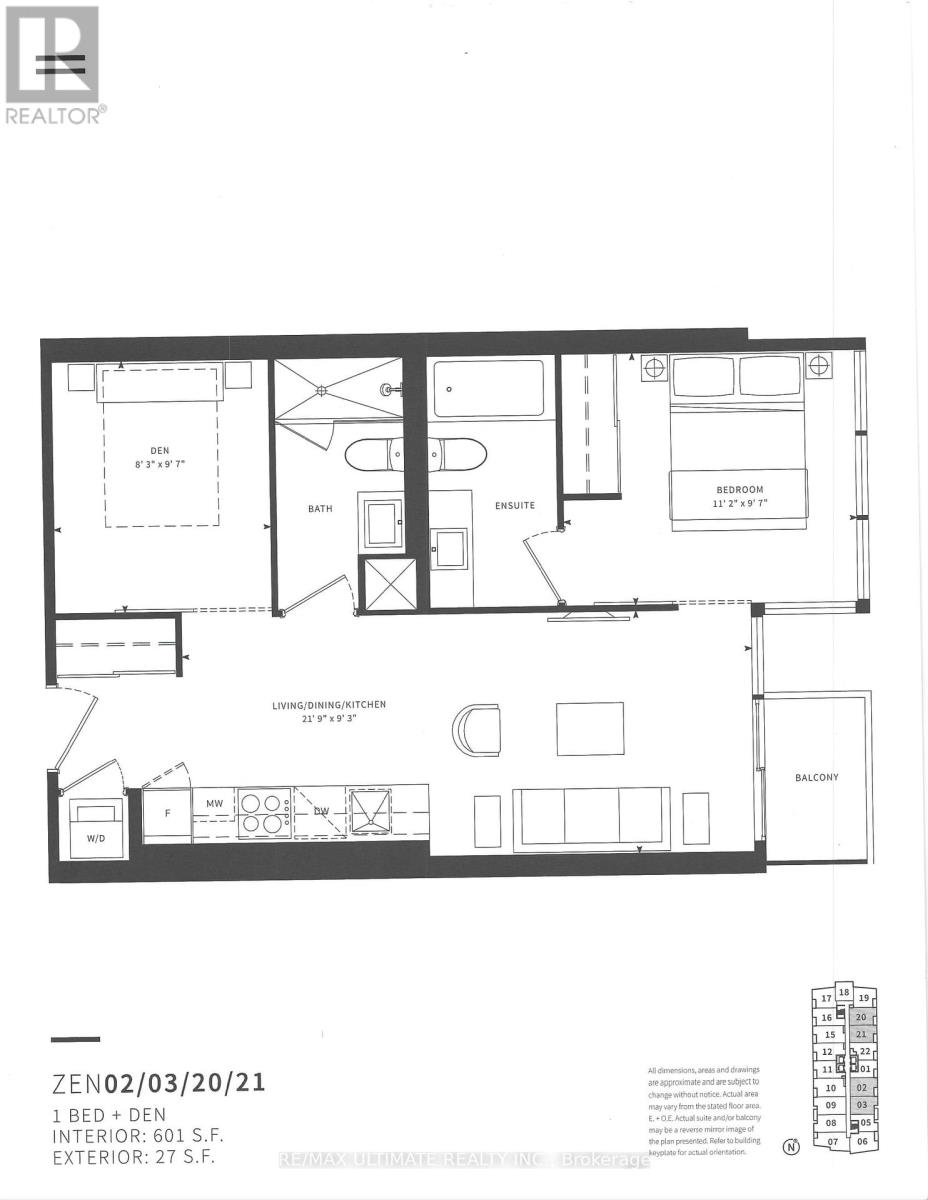1 Bedroom
2 Bathroom
600 - 699 sqft
Central Air Conditioning
Forced Air
$2,850 Monthly
Discover tranquility and luxury at Zen Condos. This stylish 1-bedroom plus den condo features a sliding door in the den, two full bathrooms, and stunning south-facing views of the CN Tower and water from your bedroom along with a parking spot. The open-concept living and dining areas are illuminated by floor-to-ceiling windows, complemented by a modern, integrated kitchen inspired by Figure3 interiors-creating a peaceful oasis in the heart of the city. Additional highlights include all window coverings, a parking spot, and access to over 5,000 sq. ft. of amenities such as a gym, indoor swimming pool, Jacuzzi, athletic track, and more. Perfectly situated minutes from the lake, King Street transit, Garrison Point Park, and with easy access to the DVP, bike lanes, Metro Supermarket, and LCBO-combining convenience with serenity. (id:49187)
Property Details
|
MLS® Number
|
C12513766 |
|
Property Type
|
Single Family |
|
Neigbourhood
|
Fort York-Liberty Village |
|
Community Name
|
Niagara |
|
Community Features
|
Pets Allowed With Restrictions |
|
Features
|
Balcony, Carpet Free |
|
Parking Space Total
|
1 |
|
View Type
|
City View |
Building
|
Bathroom Total
|
2 |
|
Bedrooms Above Ground
|
1 |
|
Bedrooms Total
|
1 |
|
Age
|
0 To 5 Years |
|
Appliances
|
Dishwasher, Dryer, Hood Fan, Stove, Washer, Window Coverings, Refrigerator |
|
Basement Type
|
None |
|
Cooling Type
|
Central Air Conditioning |
|
Exterior Finish
|
Concrete |
|
Flooring Type
|
Laminate, Ceramic |
|
Foundation Type
|
Concrete |
|
Heating Fuel
|
Natural Gas |
|
Heating Type
|
Forced Air |
|
Size Interior
|
600 - 699 Sqft |
|
Type
|
Apartment |
Parking
Land
Rooms
| Level |
Type |
Length |
Width |
Dimensions |
|
Main Level |
Living Room |
6.67 m |
2.83 m |
6.67 m x 2.83 m |
|
Main Level |
Dining Room |
6.67 m |
2.83 m |
6.67 m x 2.83 m |
|
Main Level |
Kitchen |
6.67 m |
2.83 m |
6.67 m x 2.83 m |
|
Main Level |
Primary Bedroom |
3.41 m |
2.96 m |
3.41 m x 2.96 m |
|
Main Level |
Bathroom |
|
|
Measurements not available |
|
Main Level |
Den |
2.54 m |
2.96 m |
2.54 m x 2.96 m |
|
Main Level |
Bathroom |
|
|
Measurements not available |
https://www.realtor.ca/real-estate/29071919/2921-19-western-battery-road-toronto-niagara-niagara

