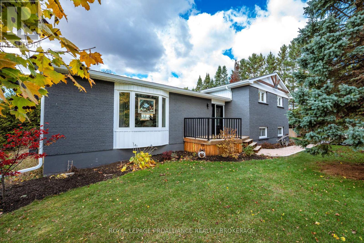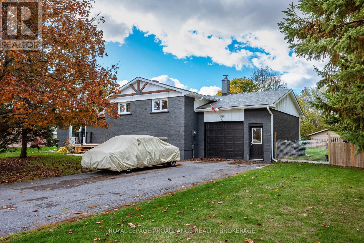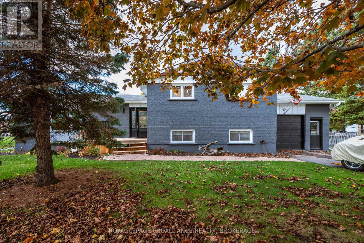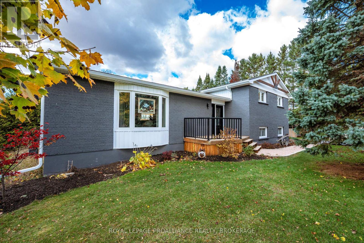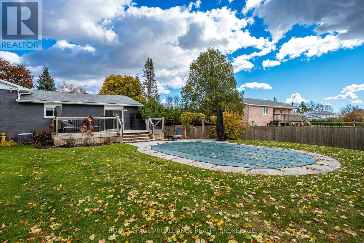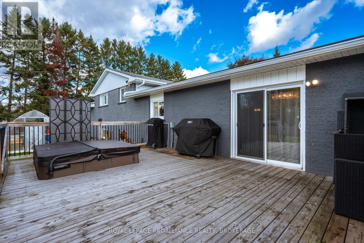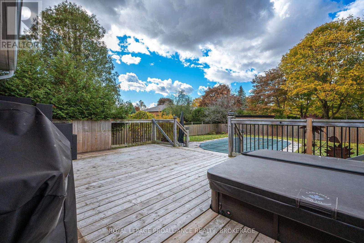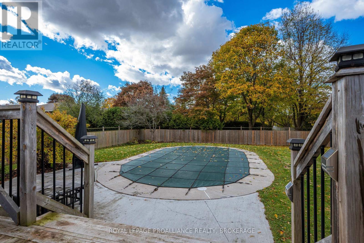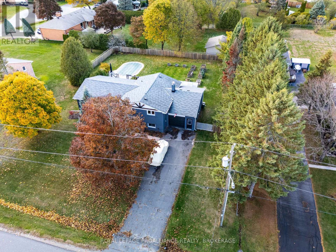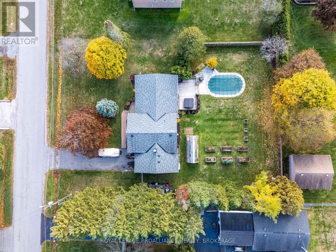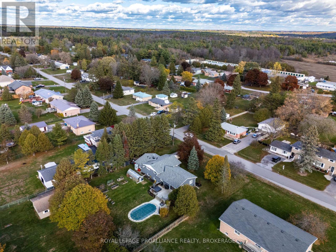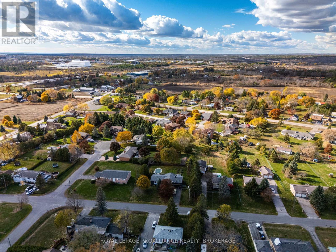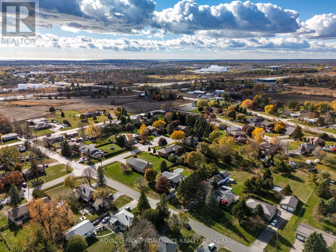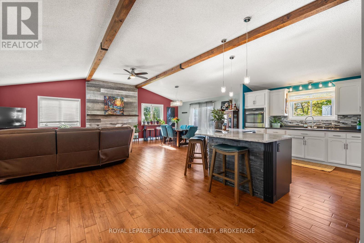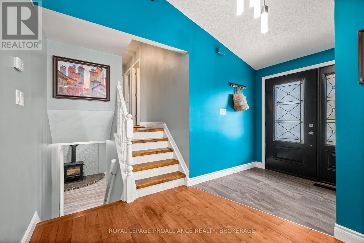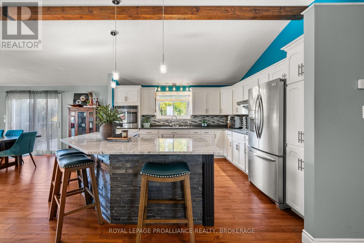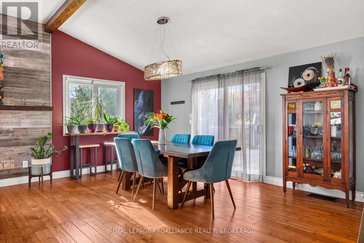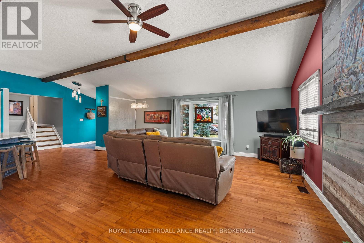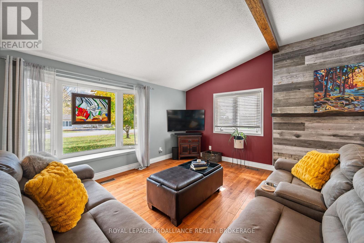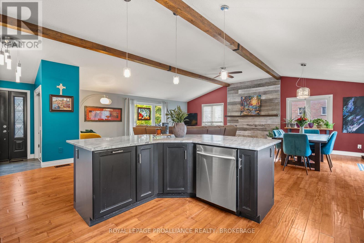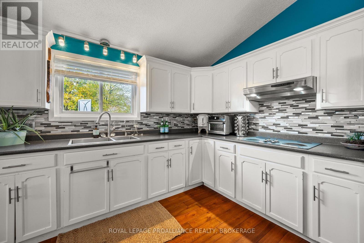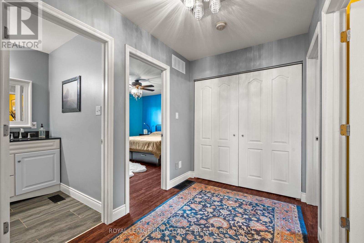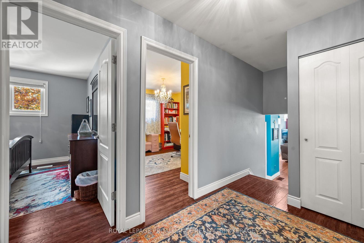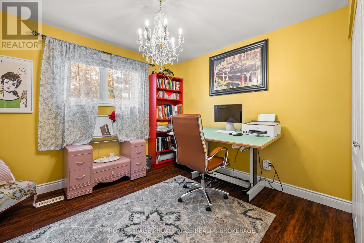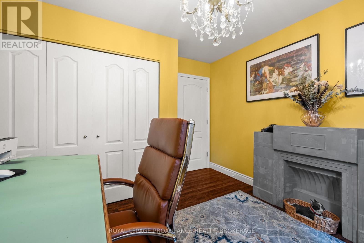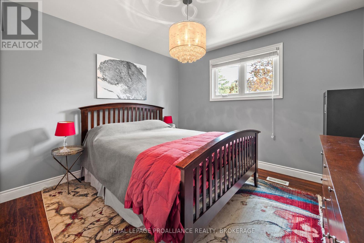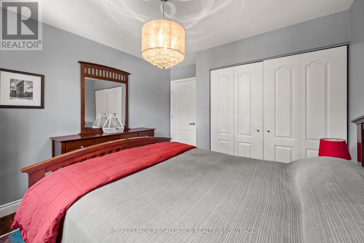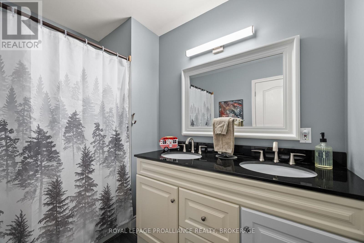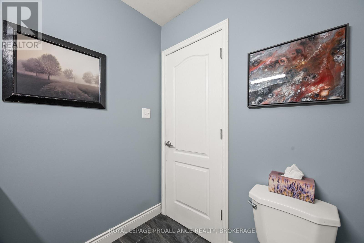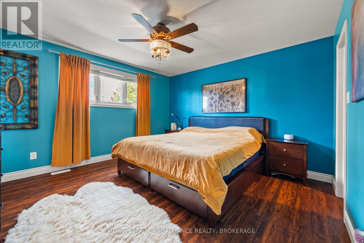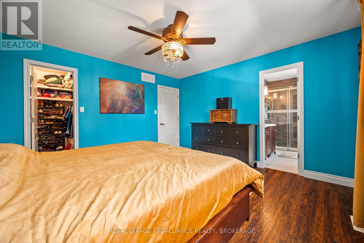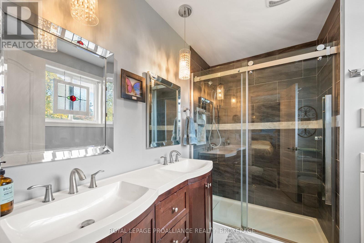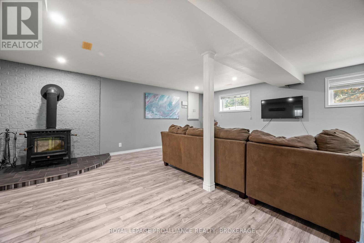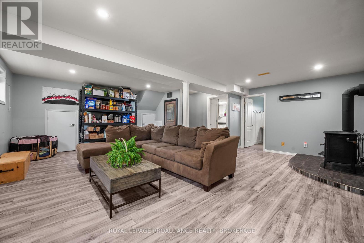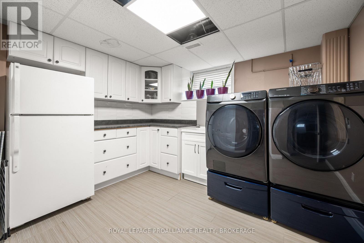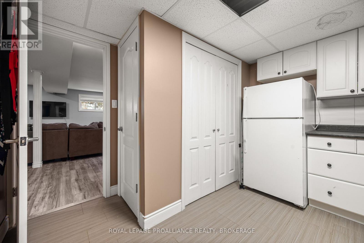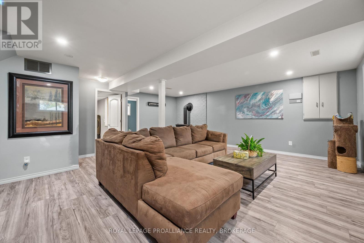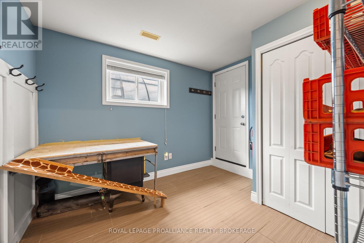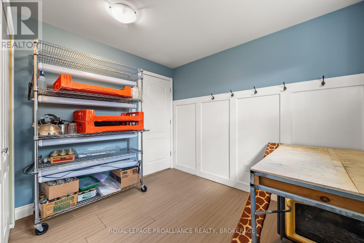3 Bedroom
2 Bathroom
1500 - 2000 sqft
Fireplace
Inground Pool
Central Air Conditioning
Forced Air
$659,900
Just north of the city, close enough for convenience, far enough for a little peace of mind, sits this beautiful updated side split that manages to blend charm, function, and a hint of personality (the very best kind). Inside, you'll find an open-concept main level that boasts vaulted ceilings with exposed wood beams that practically demand a second look. The space is bright, inviting, and refreshingly move-in ready; no renovation sagas required. With three comfortable bedrooms and two full bathrooms, there's room for everyone and everything (including that collection of throw pillows you swore you'd downsize). Step outside and you'll find a fully fenced backyard large enough for a soccer game, a garden expansion, or both. The 12 x 24 in-ground pool, complete with a newer liner (2022), promises summers well spent, while the hot tub on the back deck offers an ideal spot to recover from them. Mature perennial gardens add a touch of grace, proving that beauty and low maintenance can, in fact, coexist. Located in an established neighbourhood just minutes to the 401 and Kingston, this is a great family home that offers all the right updates, including a newer woodstove (2022); a superb place to snuggle up with some hot chocolate and watch the game. Just bring your bags, your favourite playlist, and a good reason to stay home. (id:49187)
Property Details
|
MLS® Number
|
X12513144 |
|
Property Type
|
Single Family |
|
Neigbourhood
|
Aylesworth |
|
Community Name
|
44 - City North of 401 |
|
Amenities Near By
|
Park, Place Of Worship |
|
Community Features
|
Community Centre |
|
Features
|
Sump Pump |
|
Parking Space Total
|
5 |
|
Pool Type
|
Inground Pool |
|
Structure
|
Shed |
Building
|
Bathroom Total
|
2 |
|
Bedrooms Above Ground
|
3 |
|
Bedrooms Total
|
3 |
|
Amenities
|
Fireplace(s) |
|
Appliances
|
Water Heater, Water Treatment, Dryer, Stove, Washer, Refrigerator |
|
Basement Development
|
Partially Finished |
|
Basement Type
|
Full (partially Finished) |
|
Construction Style Attachment
|
Detached |
|
Construction Style Split Level
|
Sidesplit |
|
Cooling Type
|
Central Air Conditioning |
|
Exterior Finish
|
Brick |
|
Fire Protection
|
Smoke Detectors |
|
Fireplace Present
|
Yes |
|
Fireplace Total
|
1 |
|
Foundation Type
|
Block |
|
Heating Fuel
|
Natural Gas |
|
Heating Type
|
Forced Air |
|
Size Interior
|
1500 - 2000 Sqft |
|
Type
|
House |
|
Utility Water
|
Municipal Water |
Parking
Land
|
Acreage
|
No |
|
Fence Type
|
Fenced Yard |
|
Land Amenities
|
Park, Place Of Worship |
|
Sewer
|
Septic System |
|
Size Depth
|
154 Ft |
|
Size Frontage
|
122 Ft |
|
Size Irregular
|
122 X 154 Ft |
|
Size Total Text
|
122 X 154 Ft |
|
Zoning Description
|
R1-11 |
Rooms
| Level |
Type |
Length |
Width |
Dimensions |
|
Lower Level |
Mud Room |
3.23 m |
3 m |
3.23 m x 3 m |
|
Lower Level |
Recreational, Games Room |
6.71 m |
6.53 m |
6.71 m x 6.53 m |
|
Lower Level |
Laundry Room |
3.34 m |
3.51 m |
3.34 m x 3.51 m |
|
Main Level |
Living Room |
4.06 m |
6.49 m |
4.06 m x 6.49 m |
|
Main Level |
Dining Room |
4 m |
5.11 m |
4 m x 5.11 m |
|
Main Level |
Kitchen |
4 m |
3.93 m |
4 m x 3.93 m |
|
Upper Level |
Bathroom |
1.96 m |
2.6 m |
1.96 m x 2.6 m |
|
Upper Level |
Primary Bedroom |
3.98 m |
4.1 m |
3.98 m x 4.1 m |
|
Upper Level |
Bathroom |
1.94 m |
2.6 m |
1.94 m x 2.6 m |
|
Upper Level |
Bedroom |
3.72 m |
3.39 m |
3.72 m x 3.39 m |
|
Upper Level |
Bedroom |
3.72 m |
3.34 m |
3.72 m x 3.34 m |
Utilities
|
Cable
|
Installed |
|
Electricity
|
Installed |
https://www.realtor.ca/real-estate/29071042/1415-mildred-street-kingston-city-north-of-401-44-city-north-of-401

